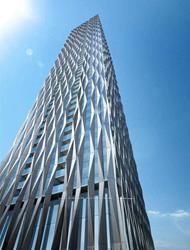Overview
-
Property Type
Condo Apt, Apartment
-
Bedrooms
1
-
Bathrooms
1
-
Square Feet
0-499
-
Exposure
East
-
Total Parking
n/a
-
Maintenance
$445
-
Taxes
$3,235.00 (2025)
-
Balcony
Open
Property Description
Property description for 306-32 Davenport Road, Toronto
Property History
Property history for 306-32 Davenport Road, Toronto
This property has been sold 12 times before. Create your free account to explore sold prices, detailed property history, and more insider data.
Schools
Create your free account to explore schools near 306-32 Davenport Road, Toronto.
Neighbourhood Amenities & Points of Interest
Find amenities near 306-32 Davenport Road, Toronto
There are no amenities available for this property at the moment.
Local Real Estate Price Trends for Condo Apt in Annex
Active listings
Average Selling Price of a Condo Apt
August 2025
$1,855,722
Last 3 Months
$1,651,249
Last 12 Months
$1,348,355
August 2024
$1,804,885
Last 3 Months LY
$1,460,032
Last 12 Months LY
$1,363,710
Change
Change
Change
Historical Average Selling Price of a Condo Apt in Annex
Average Selling Price
3 years ago
$1,268,392
Average Selling Price
5 years ago
$1,297,314
Average Selling Price
10 years ago
$1,690,671
Change
Change
Change
How many days Condo Apt takes to sell (DOM)
August 2025
29
Last 3 Months
42
Last 12 Months
45
August 2024
57
Last 3 Months LY
43
Last 12 Months LY
35
Change
Change
Change
Average Selling price
Mortgage Calculator
This data is for informational purposes only.
|
Mortgage Payment per month |
|
|
Principal Amount |
Interest |
|
Total Payable |
Amortization |
Closing Cost Calculator
This data is for informational purposes only.
* A down payment of less than 20% is permitted only for first-time home buyers purchasing their principal residence. The minimum down payment required is 5% for the portion of the purchase price up to $500,000, and 10% for the portion between $500,000 and $1,500,000. For properties priced over $1,500,000, a minimum down payment of 20% is required.



































































