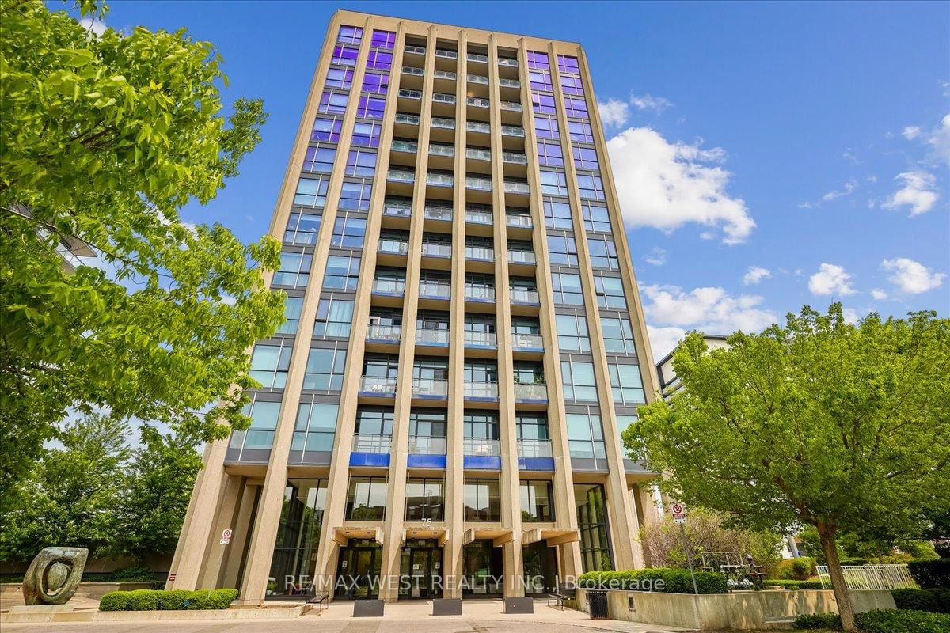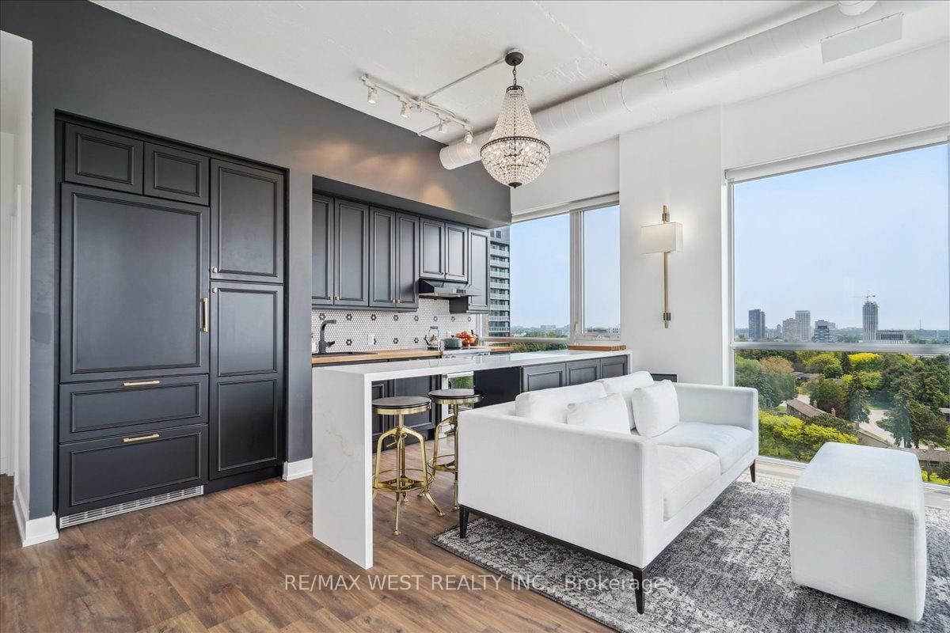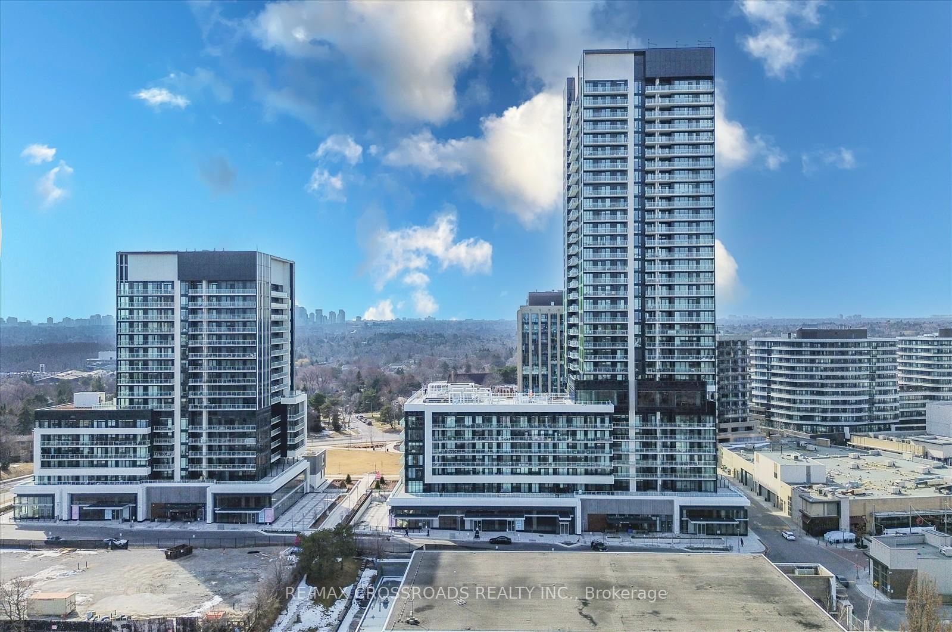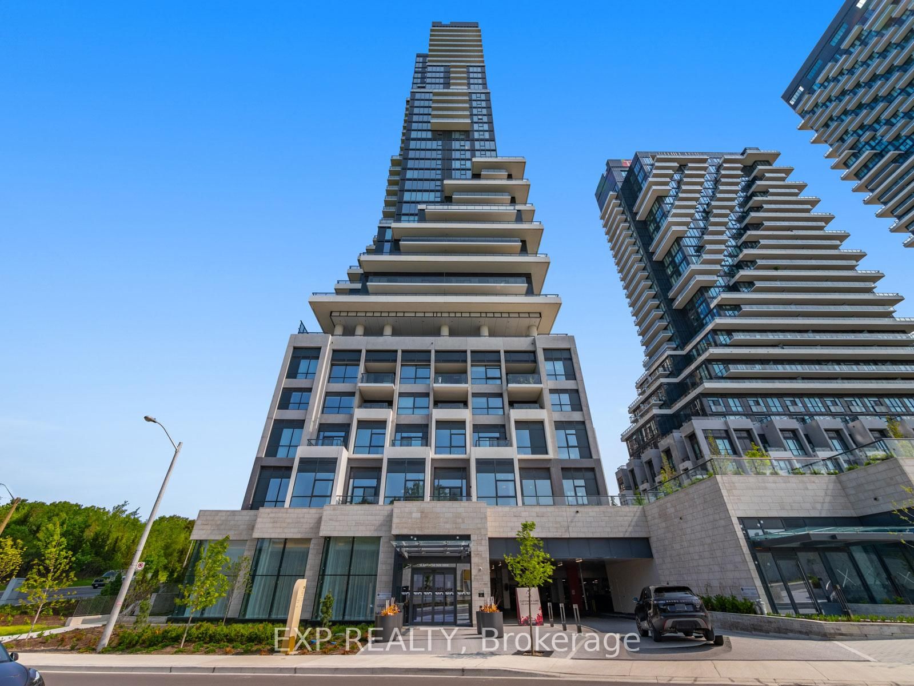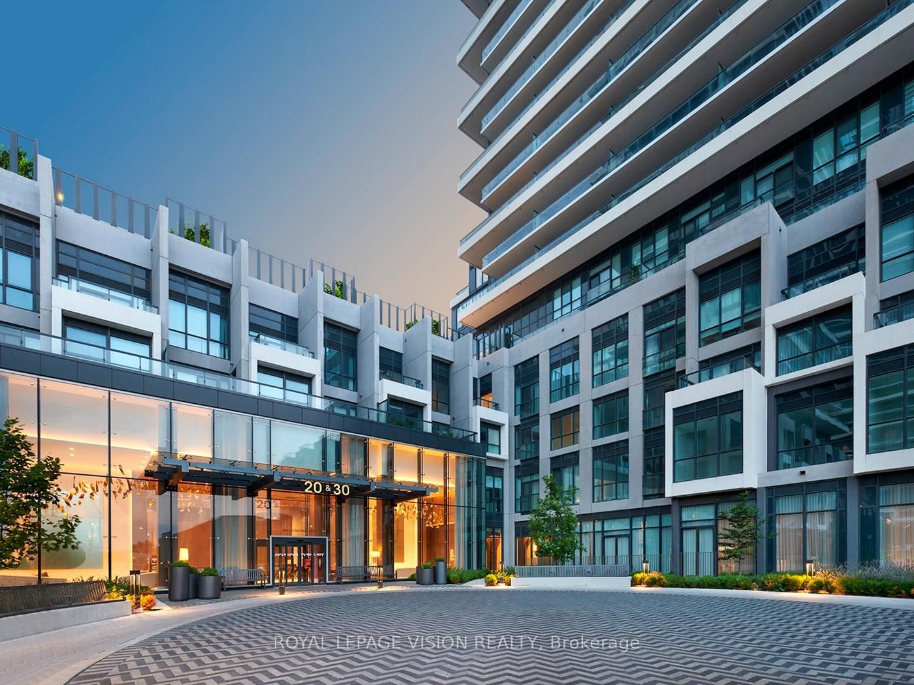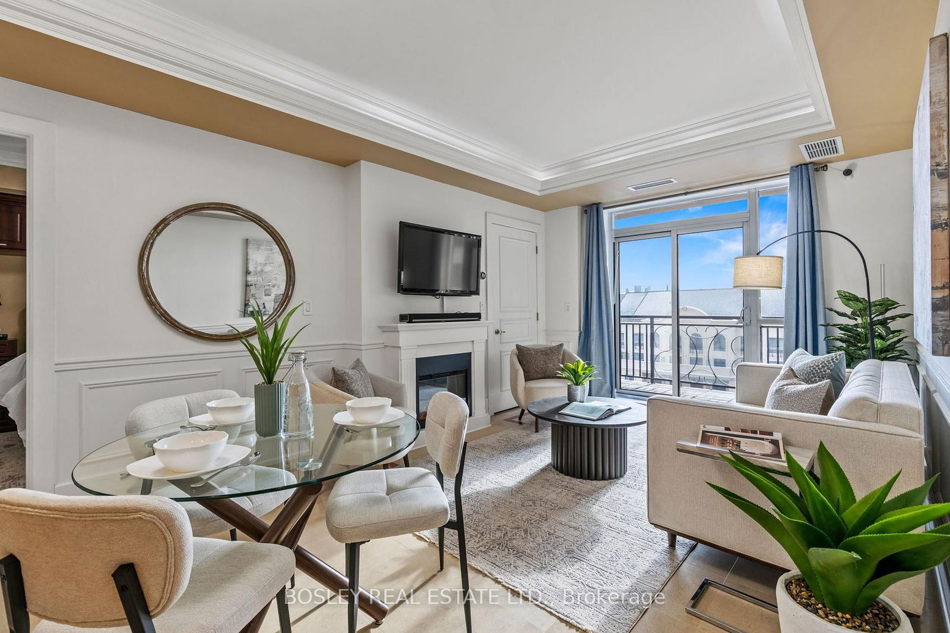Overview
-
Property Type
Condo Apt, Apartment
-
Bedrooms
2 + 1
-
Bathrooms
2
-
Square Feet
900-999
-
Exposure
South West
-
Total Parking
1 Underground Garage
-
Maintenance
$844
-
Taxes
$4,170.10 (2025)
-
Balcony
Open
Property Description
Property description for 1010-75 The Donway, Toronto
Property History
Property history for 1010-75 The Donway, Toronto
This property has been sold 1 time before. Create your free account to explore sold prices, detailed property history, and more insider data.
Schools
Create your free account to explore schools near 1010-75 The Donway, Toronto.
Neighbourhood Amenities & Points of Interest
Find amenities near 1010-75 The Donway, Toronto
There are no amenities available for this property at the moment.
Local Real Estate Price Trends for Condo Apt in Banbury-Don Mills
Active listings
Average Selling Price of a Condo Apt
June 2025
$754,050
Last 3 Months
$735,224
Last 12 Months
$760,929
June 2024
$806,276
Last 3 Months LY
$782,418
Last 12 Months LY
$721,102
Change
Change
Change
Historical Average Selling Price of a Condo Apt in Banbury-Don Mills
Average Selling Price
3 years ago
$729,447
Average Selling Price
5 years ago
$653,194
Average Selling Price
10 years ago
$415,808
Change
Change
Change
Number of Condo Apt Sold
June 2025
16
Last 3 Months
18
Last 12 Months
14
June 2024
26
Last 3 Months LY
20
Last 12 Months LY
17
Change
Change
Change
How many days Condo Apt takes to sell (DOM)
June 2025
31
Last 3 Months
31
Last 12 Months
31
June 2024
27
Last 3 Months LY
27
Last 12 Months LY
29
Change
Change
Change
Average Selling price
Inventory Graph
Mortgage Calculator
This data is for informational purposes only.
|
Mortgage Payment per month |
|
|
Principal Amount |
Interest |
|
Total Payable |
Amortization |
Closing Cost Calculator
This data is for informational purposes only.
* A down payment of less than 20% is permitted only for first-time home buyers purchasing their principal residence. The minimum down payment required is 5% for the portion of the purchase price up to $500,000, and 10% for the portion between $500,000 and $1,500,000. For properties priced over $1,500,000, a minimum down payment of 20% is required.

