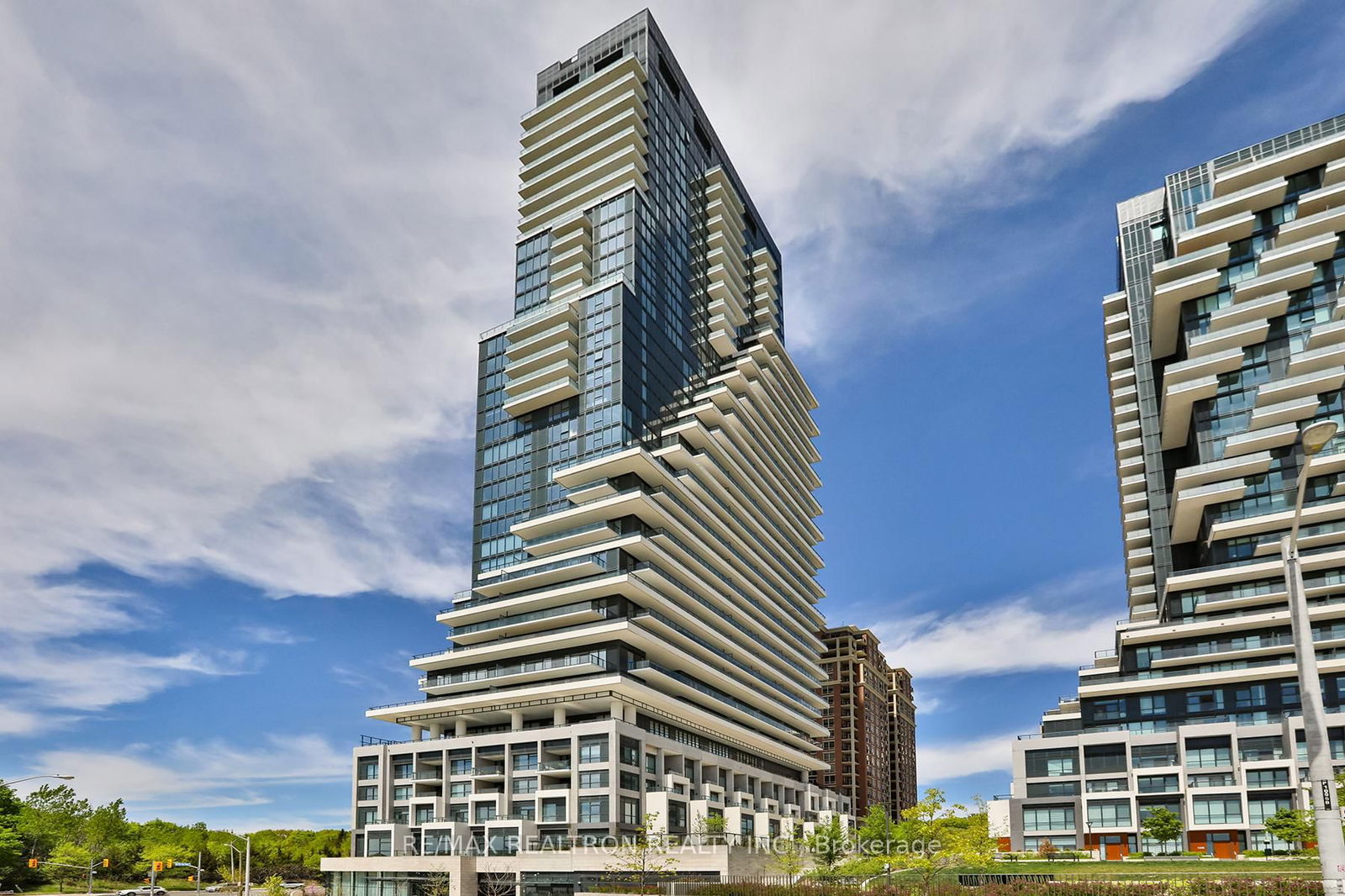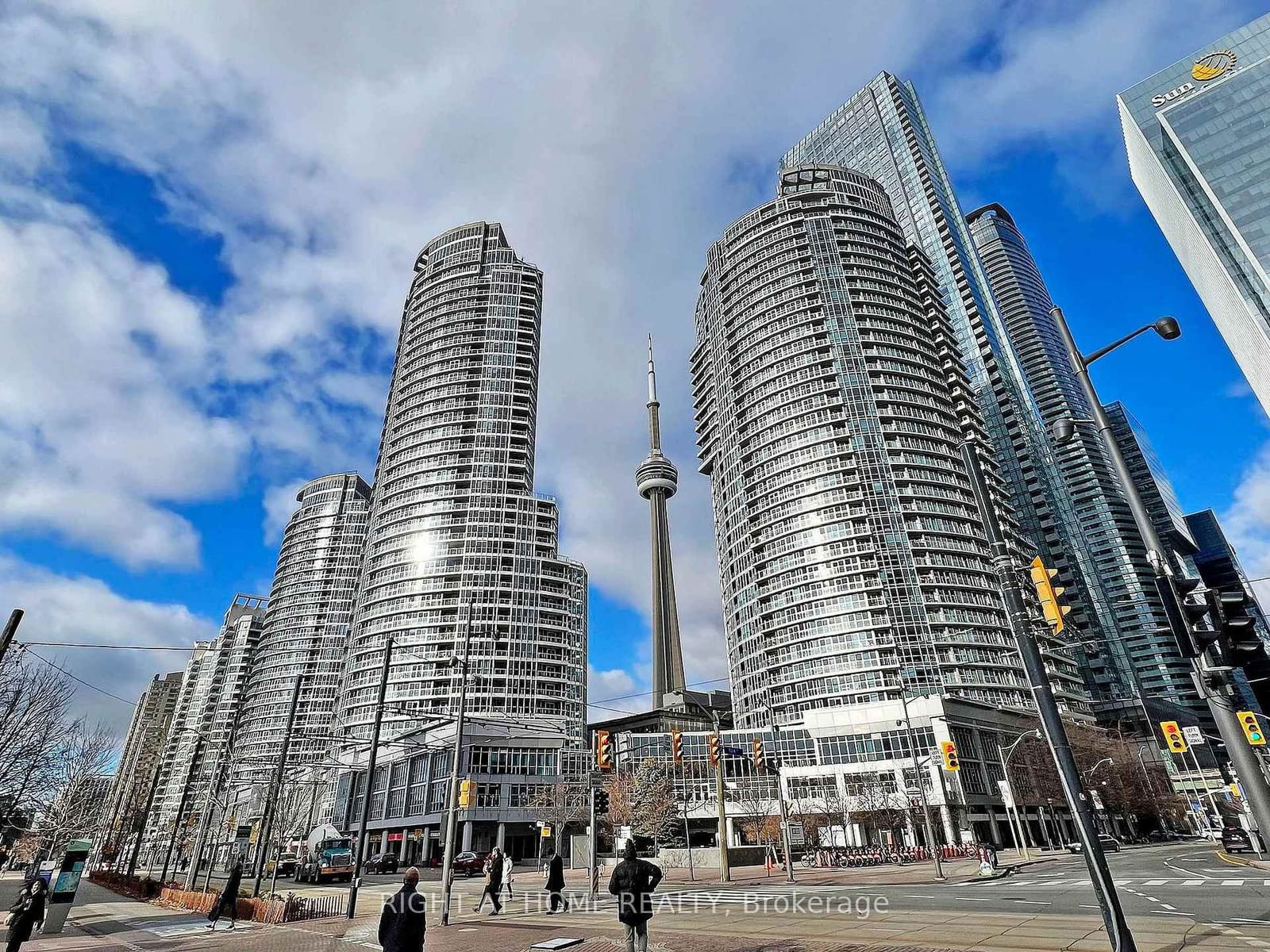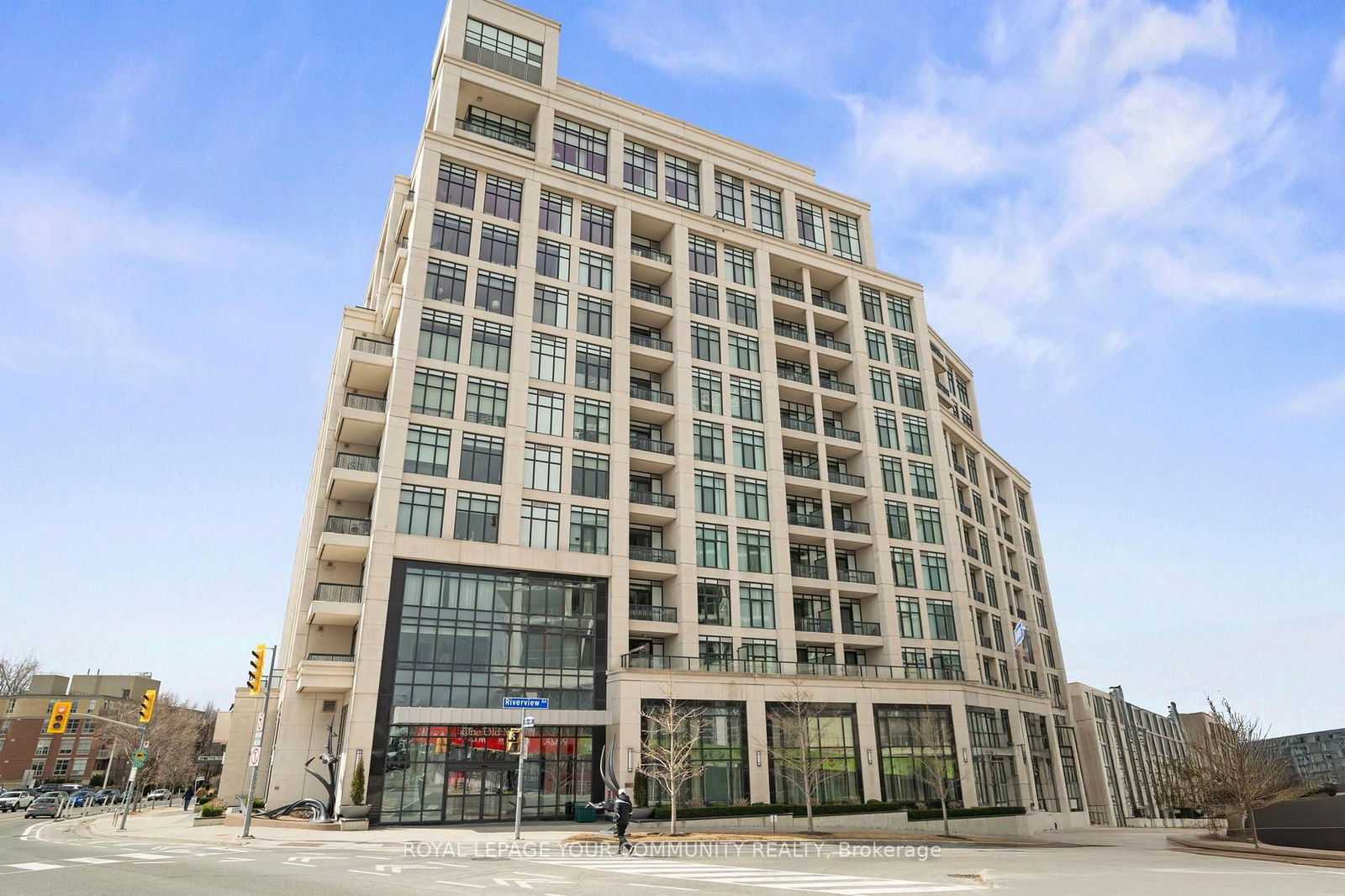Overview
-
Property Type
Condo Apt, Apartment
-
Bedrooms
3
-
Bathrooms
3
-
Square Feet
1600-1799
-
Exposure
West
-
Total Parking
2 Underground Garage
-
Maintenance
$1,346
-
Taxes
n/a
-
Balcony
Terr
Property Description
Property description for 1101-10 Inn on the Park, Toronto
Schools
Create your free account to explore schools near 1101-10 Inn on the Park, Toronto.
Neighbourhood Amenities & Points of Interest
Create your free account to explore amenities near 1101-10 Inn on the Park, Toronto.Local Real Estate Price Trends for Condo Apt in Banbury-Don Mills
Active listings
Average Selling Price of a Condo Apt
May 2025
$725,237
Last 3 Months
$740,743
Last 12 Months
$765,281
May 2024
$819,988
Last 3 Months LY
$765,918
Last 12 Months LY
$721,320
Change
Change
Change
Historical Average Selling Price of a Condo Apt in Banbury-Don Mills
Average Selling Price
3 years ago
$837,219
Average Selling Price
5 years ago
$640,542
Average Selling Price
10 years ago
$419,953
Change
Change
Change
How many days Condo Apt takes to sell (DOM)
May 2025
33
Last 3 Months
29
Last 12 Months
31
May 2024
18
Last 3 Months LY
26
Last 12 Months LY
28
Change
Change
Change
Average Selling price
Mortgage Calculator
This data is for informational purposes only.
|
Mortgage Payment per month |
|
|
Principal Amount |
Interest |
|
Total Payable |
Amortization |
Closing Cost Calculator
This data is for informational purposes only.
* A down payment of less than 20% is permitted only for first-time home buyers purchasing their principal residence. The minimum down payment required is 5% for the portion of the purchase price up to $500,000, and 10% for the portion between $500,000 and $1,500,000. For properties priced over $1,500,000, a minimum down payment of 20% is required.
























































