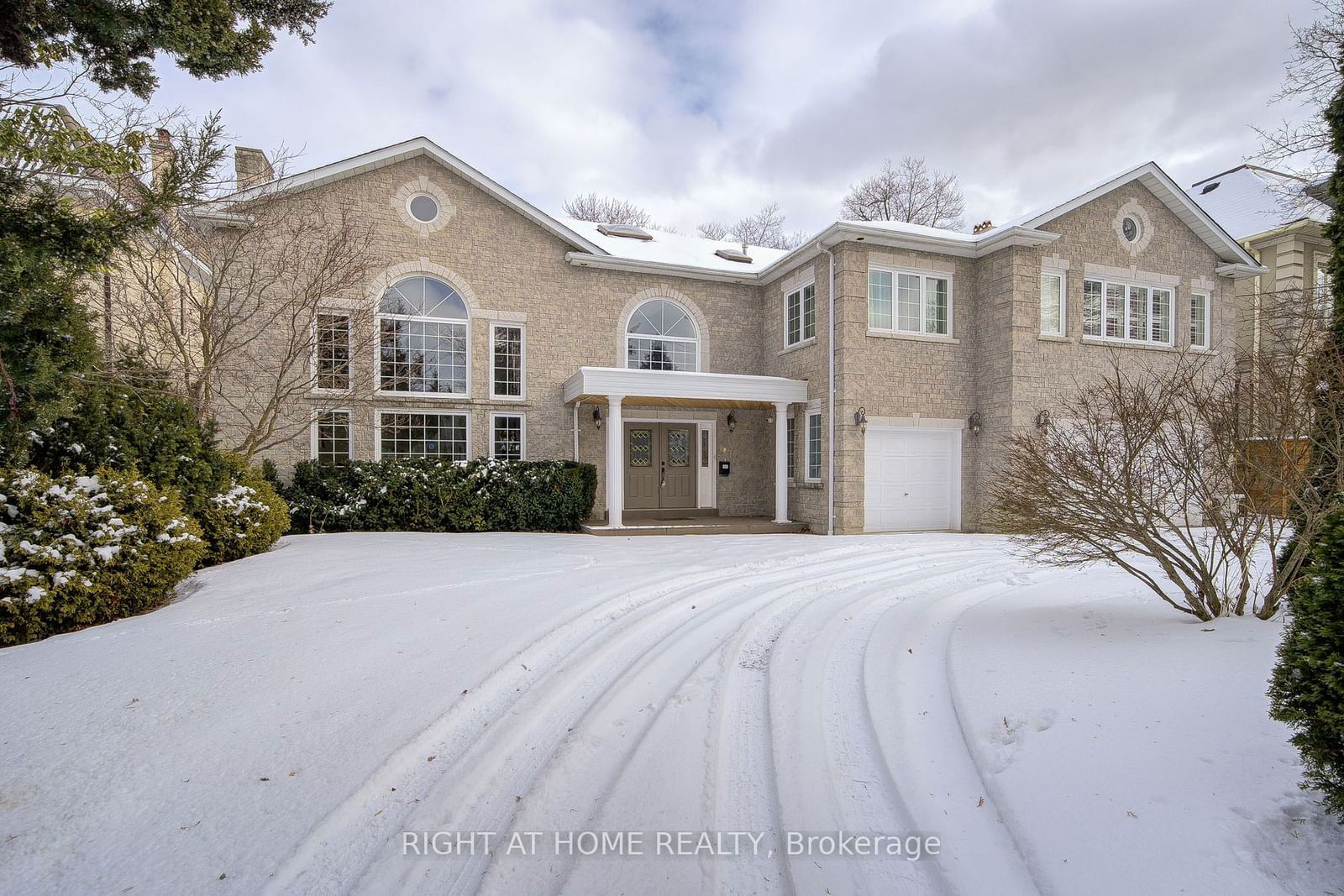Overview
-
Property Type
Detached, 2-Storey
-
Bedrooms
5 + 1
-
Bathrooms
9
-
Basement
Finished + Fin W/O
-
Kitchen
1
-
Total Parking
7 (3 Built-In Garage)
-
Lot Size
62.23x120 (Feet)
-
Taxes
$33,270.32 (2025)
-
Type
Freehold
Property Description
Property description for 55 Leacroft Crescent, Toronto
Property History
Property history for 55 Leacroft Crescent, Toronto
This property has been sold 5 times before. Create your free account to explore sold prices, detailed property history, and more insider data.
Local Real Estate Price Trends for Detached in Banbury-Don Mills
Active listings
Average Selling Price of a Detached
October 2025
$1,871,131
Last 3 Months
$2,327,112
Last 12 Months
$2,713,028
October 2024
$3,822,178
Last 3 Months LY
$3,455,913
Last 12 Months LY
$2,866,662
Change
Change
Change
Historical Average Selling Price of a Detached in Banbury-Don Mills
Average Selling Price
3 years ago
$2,827,944
Average Selling Price
5 years ago
$2,257,353
Average Selling Price
10 years ago
$1,567,786
Change
Change
Change
Number of Detached Sold
October 2025
8
Last 3 Months
10
Last 12 Months
7
October 2024
5
Last 3 Months LY
4
Last 12 Months LY
6
Change
Change
Change
How many days Detached takes to sell (DOM)
October 2025
29
Last 3 Months
25
Last 12 Months
30
October 2024
25
Last 3 Months LY
33
Last 12 Months LY
26
Change
Change
Change
Average Selling price
Inventory Graph
Mortgage Calculator
This data is for informational purposes only.
|
Mortgage Payment per month |
|
|
Principal Amount |
Interest |
|
Total Payable |
Amortization |
Closing Cost Calculator
This data is for informational purposes only.
* A down payment of less than 20% is permitted only for first-time home buyers purchasing their principal residence. The minimum down payment required is 5% for the portion of the purchase price up to $500,000, and 10% for the portion between $500,000 and $1,500,000. For properties priced over $1,500,000, a minimum down payment of 20% is required.

























































