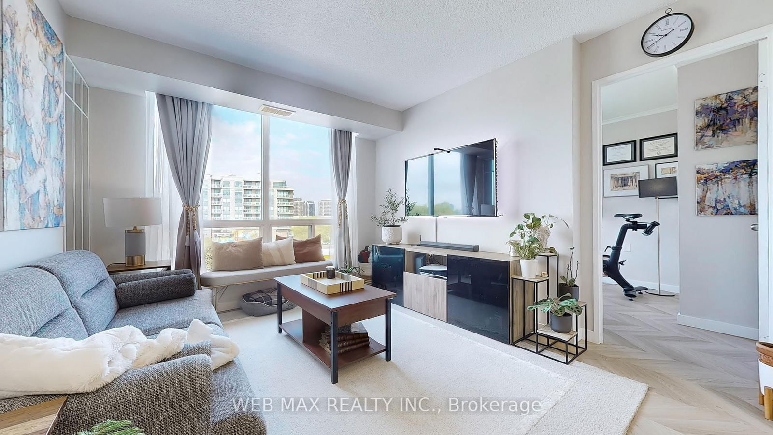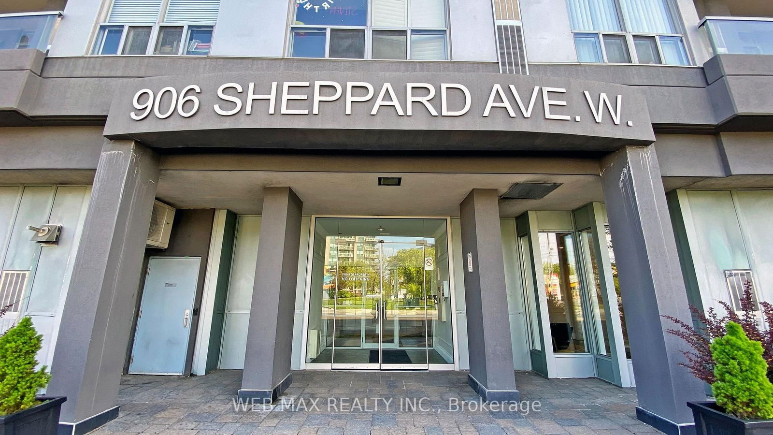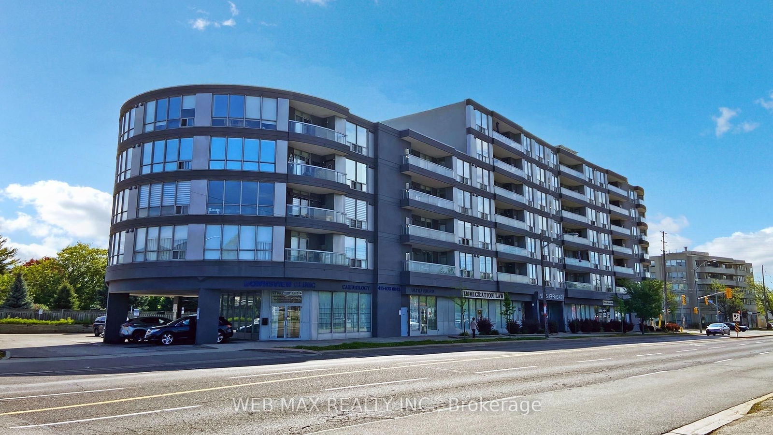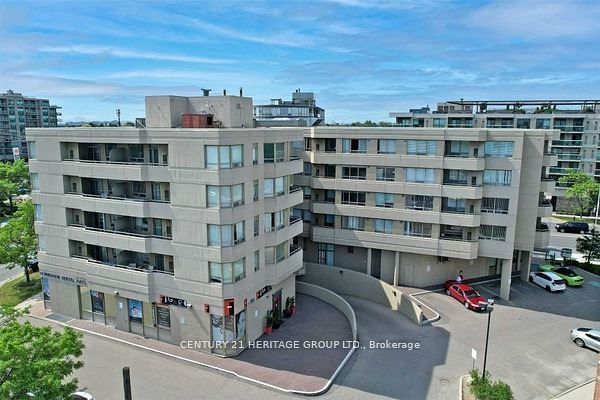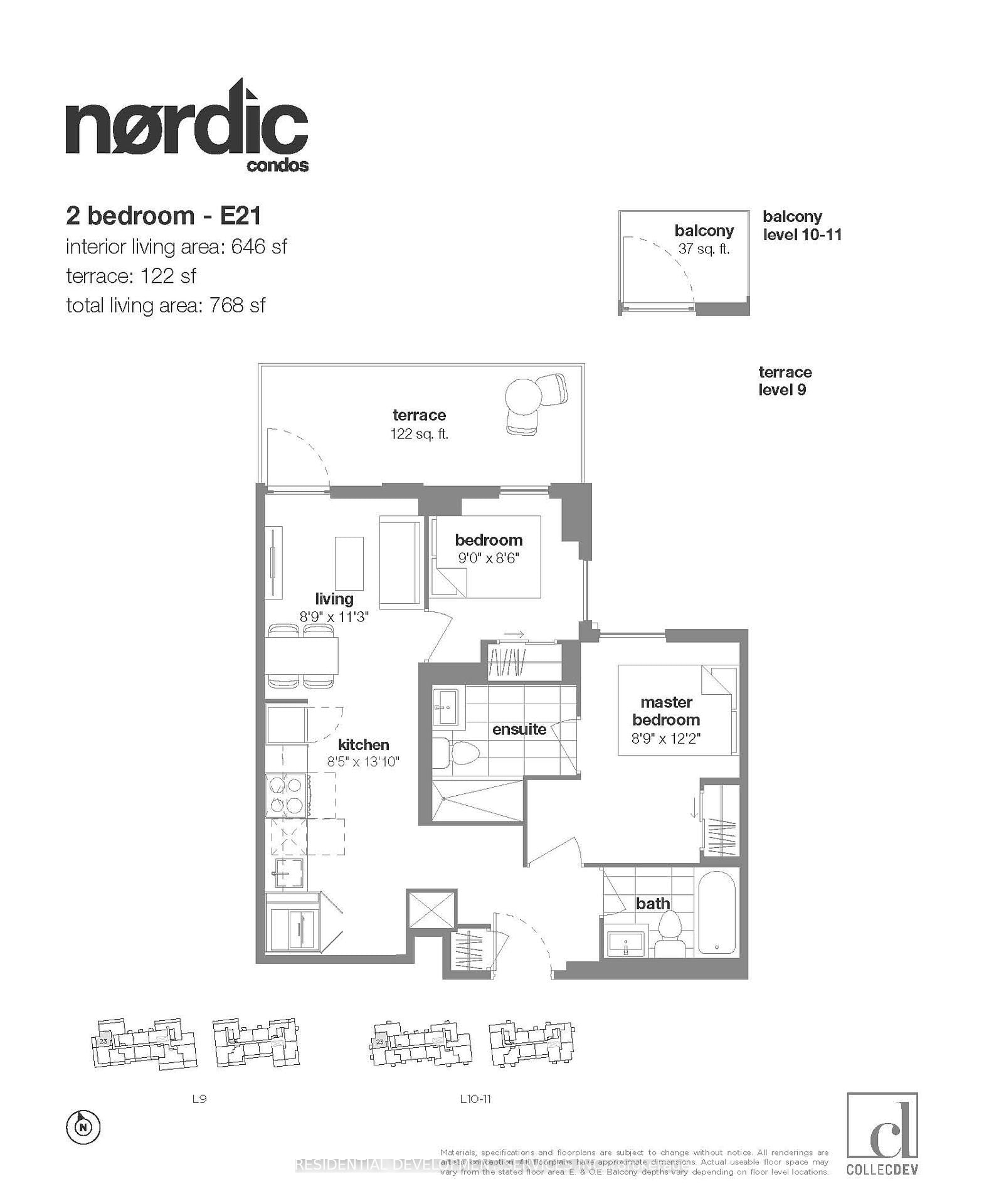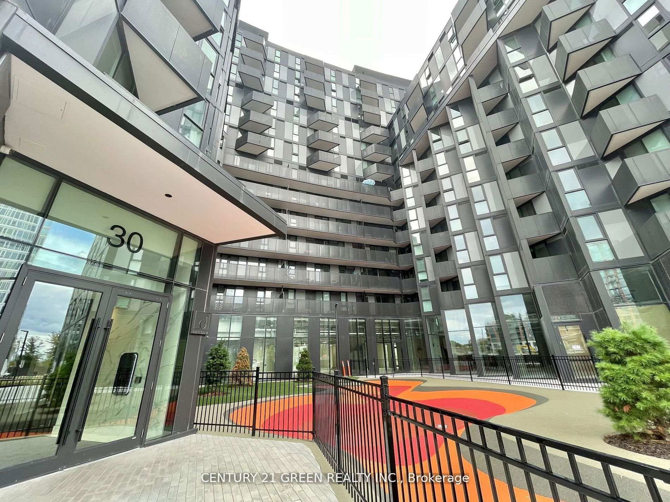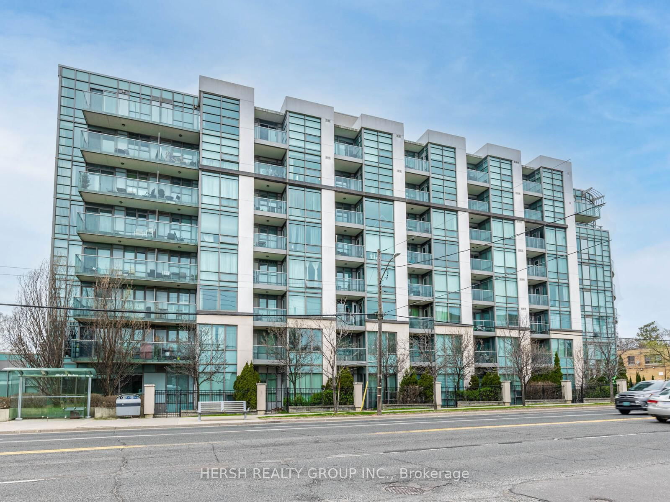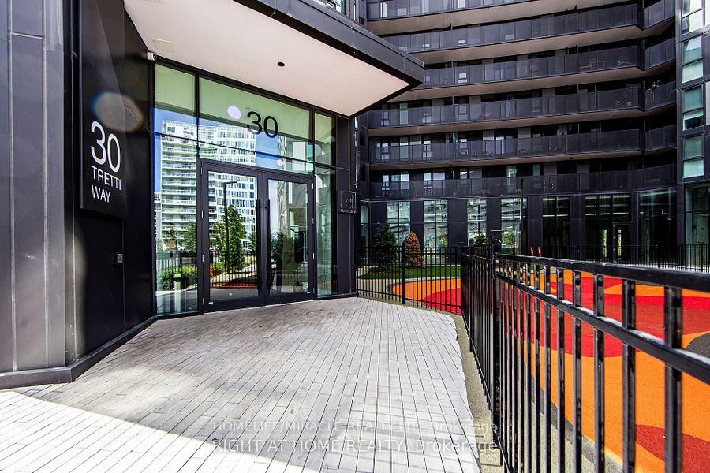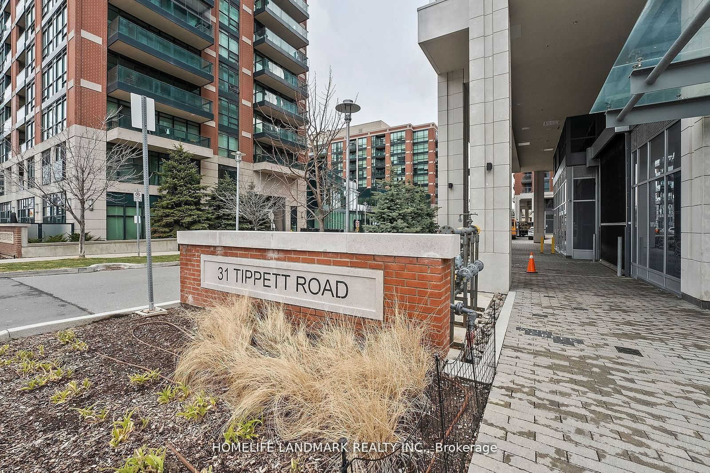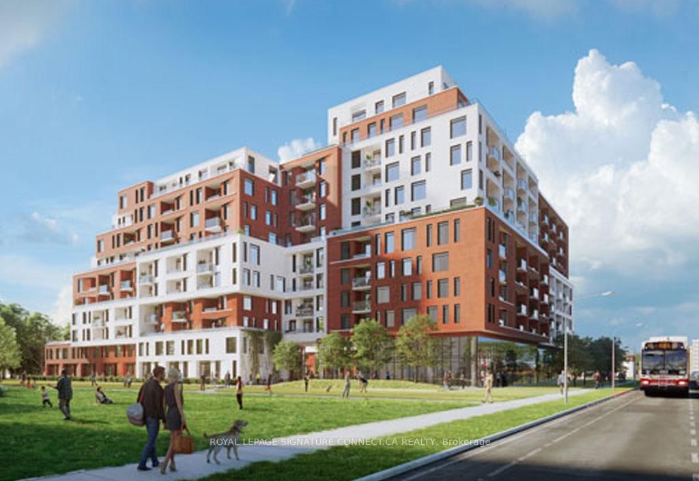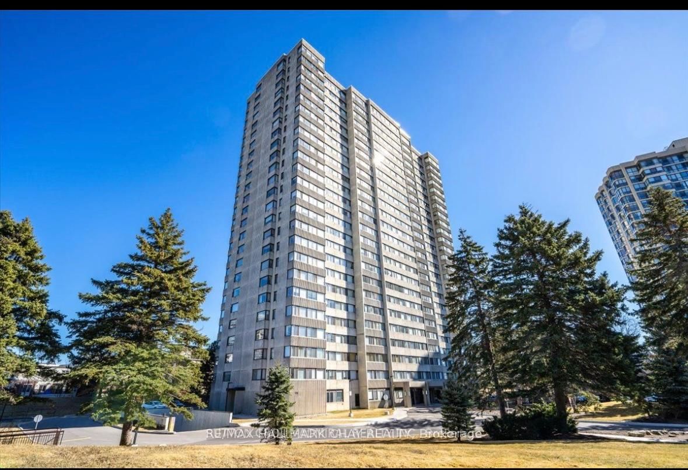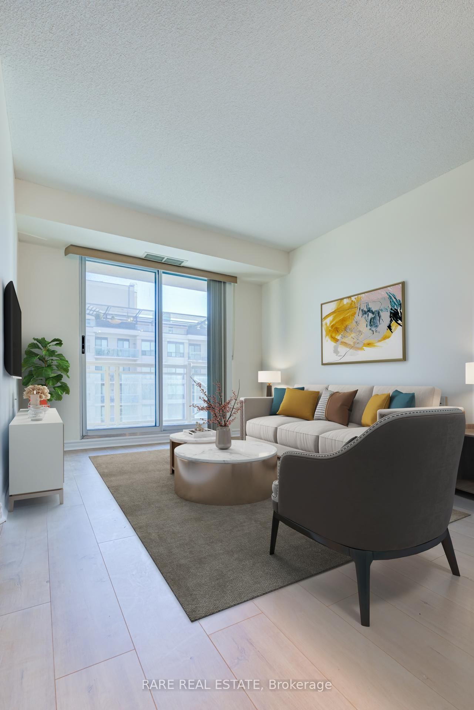Overview
-
Property Type
Condo Apt, Apartment
-
Bedrooms
2
-
Bathrooms
1
-
Square Feet
700-799
-
Exposure
West
-
Total Parking
1 Underground Garage
-
Maintenance
$610
-
Taxes
$1,931.28 (2024)
-
Balcony
None
Property description for 507-906 Sheppard Avenue, Toronto, Bathurst Manor, M3H 2T5
Property History for 507-906 Sheppard Avenue, Toronto, Bathurst Manor, M3H 2T5
This property has been sold 4 times before.
To view this property's sale price history please sign in or register
Estimated price
Local Real Estate Price Trends
Active listings
Average Selling Price of a Condo Apt
April 2025
$660,025
Last 3 Months
$663,508
Last 12 Months
$549,824
April 2024
$692,500
Last 3 Months LY
$449,167
Last 12 Months LY
$612,659
Change
Change
Change
Historical Average Selling Price of a Condo Apt in Bathurst Manor
Average Selling Price
3 years ago
$691,000
Average Selling Price
5 years ago
$614,950
Average Selling Price
10 years ago
$357,300
Change
Change
Change
How many days Condo Apt takes to sell (DOM)
April 2025
22
Last 3 Months
24
Last 12 Months
21
April 2024
21
Last 3 Months LY
9
Last 12 Months LY
27
Change
Change
Change
Average Selling price
Mortgage Calculator
This data is for informational purposes only.
|
Mortgage Payment per month |
|
|
Principal Amount |
Interest |
|
Total Payable |
Amortization |
Closing Cost Calculator
This data is for informational purposes only.
* A down payment of less than 20% is permitted only for first-time home buyers purchasing their principal residence. The minimum down payment required is 5% for the portion of the purchase price up to $500,000, and 10% for the portion between $500,000 and $1,500,000. For properties priced over $1,500,000, a minimum down payment of 20% is required.

