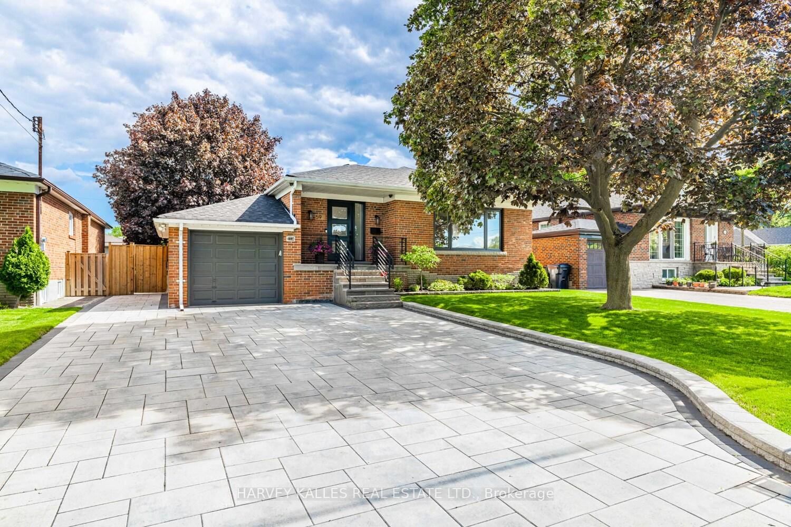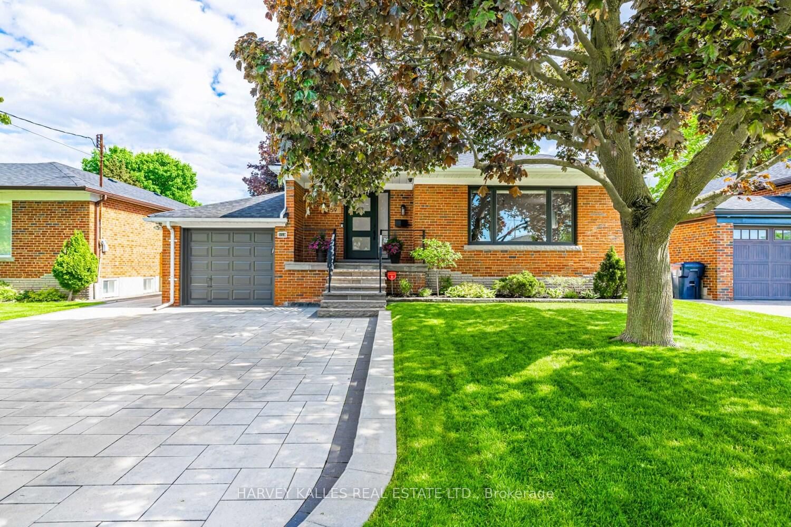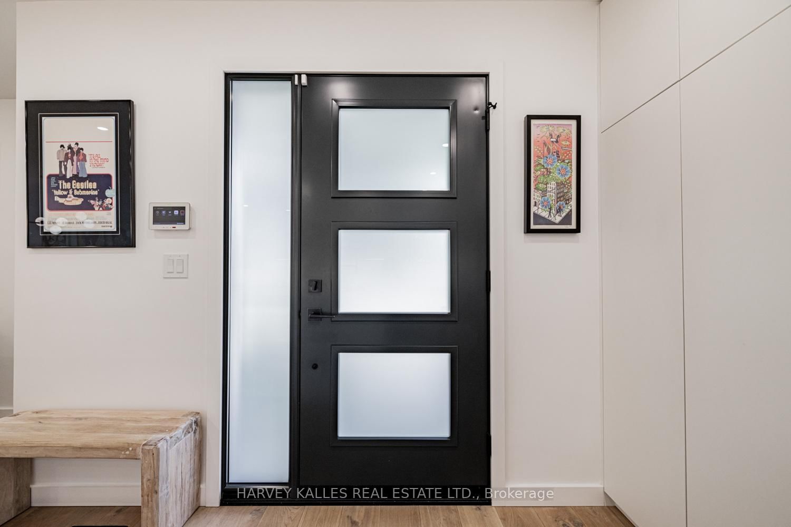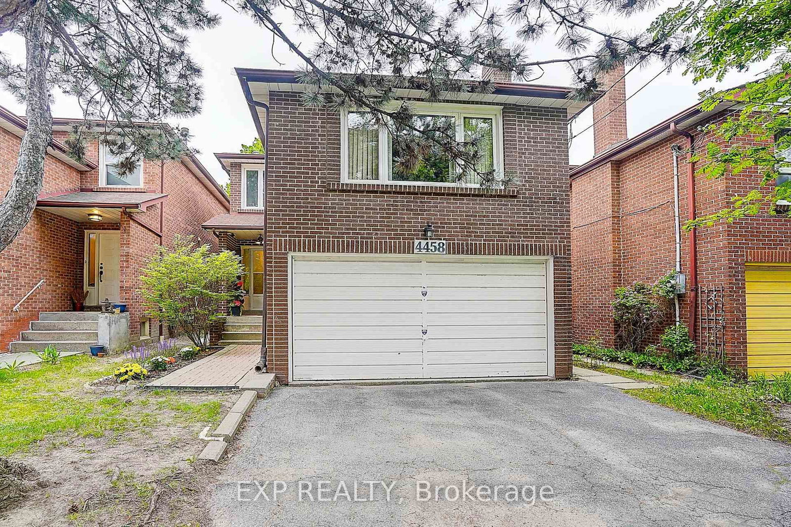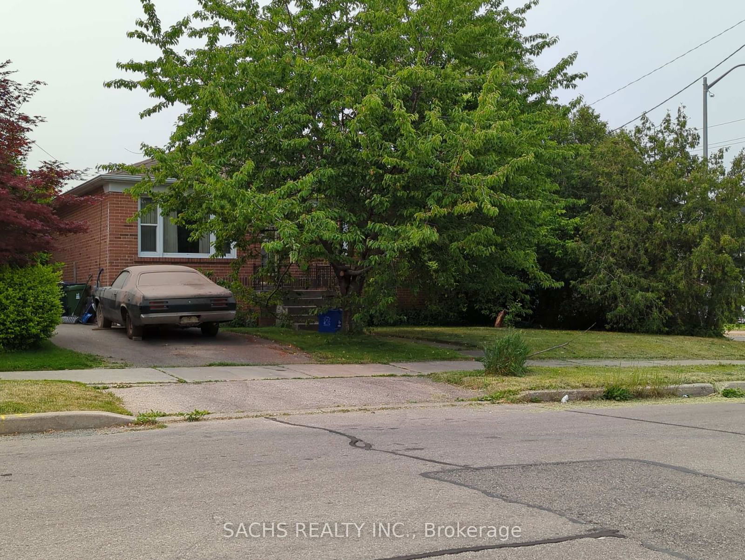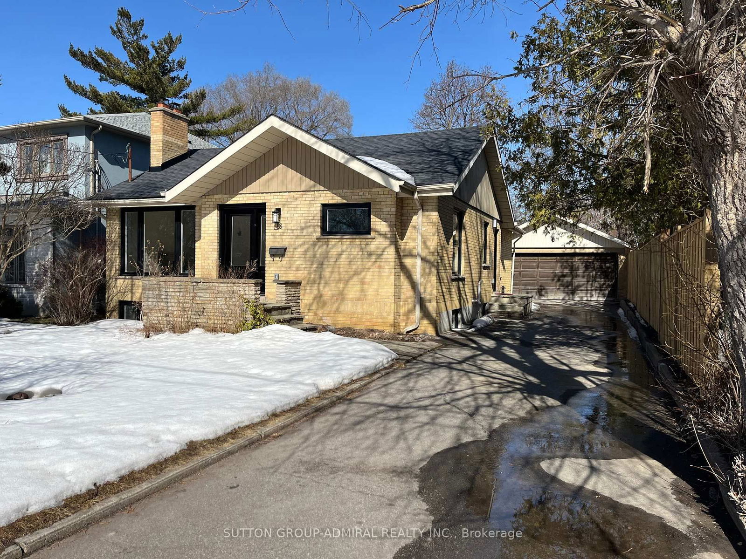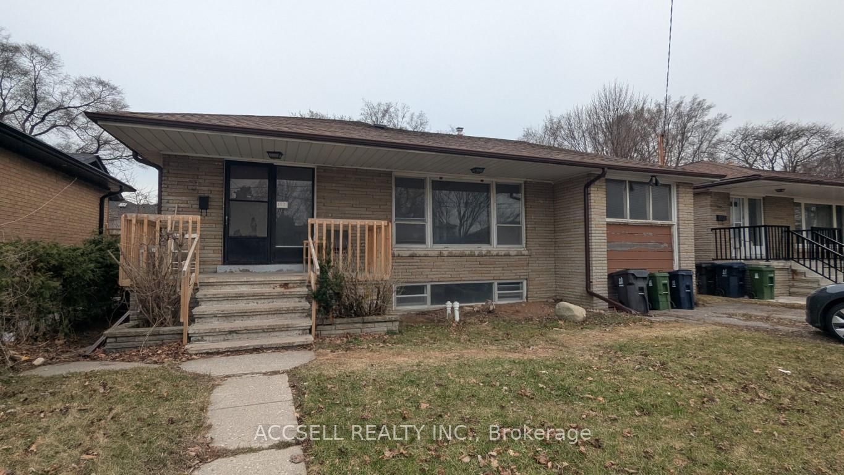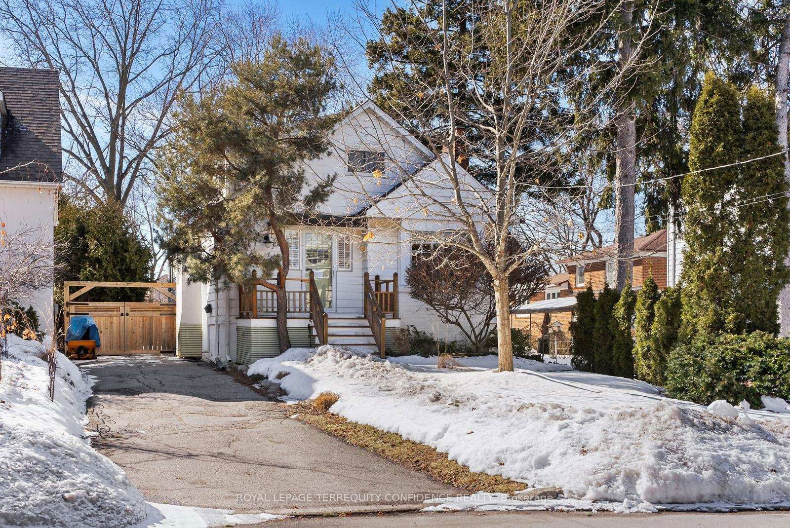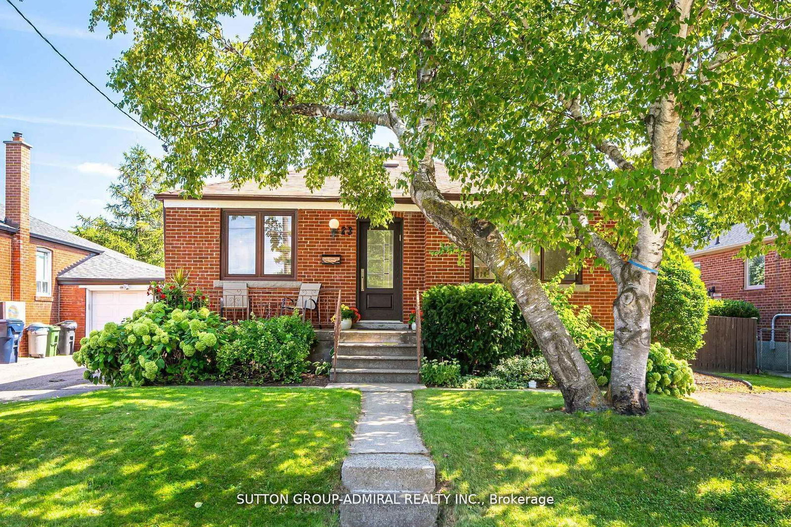Overview
-
Property Type
Detached, Bungalow
-
Bedrooms
3 + 1
-
Bathrooms
2
-
Basement
Finished
-
Kitchen
1
-
Total Parking
5 (1 Attached Garage)
-
Lot Size
115x52 (Feet)
-
Taxes
$6,845.32 (2024)
-
Type
Freehold
Property description for 59 Acton Avenue, Toronto, Bathurst Manor, M3H 4G9
Property History for 59 Acton Avenue, Toronto, Bathurst Manor, M3H 4G9
This property has been sold 5 times before.
To view this property's sale price history please sign in or register
Estimated price
Local Real Estate Price Trends
Active listings
Historical Average Selling Price of a Detached in Bathurst Manor
Average Selling Price
3 years ago
$1,706,650
Average Selling Price
5 years ago
$1,283,667
Average Selling Price
10 years ago
$931,444
Change
Change
Change
Number of Detached Sold
May 2025
9
Last 3 Months
6
Last 12 Months
6
May 2024
7
Last 3 Months LY
8
Last 12 Months LY
5
Change
Change
Change
How many days Detached takes to sell (DOM)
May 2025
27
Last 3 Months
29
Last 12 Months
24
May 2024
10
Last 3 Months LY
13
Last 12 Months LY
17
Change
Change
Change
Average Selling price
Inventory Graph
Mortgage Calculator
This data is for informational purposes only.
|
Mortgage Payment per month |
|
|
Principal Amount |
Interest |
|
Total Payable |
Amortization |
Closing Cost Calculator
This data is for informational purposes only.
* A down payment of less than 20% is permitted only for first-time home buyers purchasing their principal residence. The minimum down payment required is 5% for the portion of the purchase price up to $500,000, and 10% for the portion between $500,000 and $1,500,000. For properties priced over $1,500,000, a minimum down payment of 20% is required.

