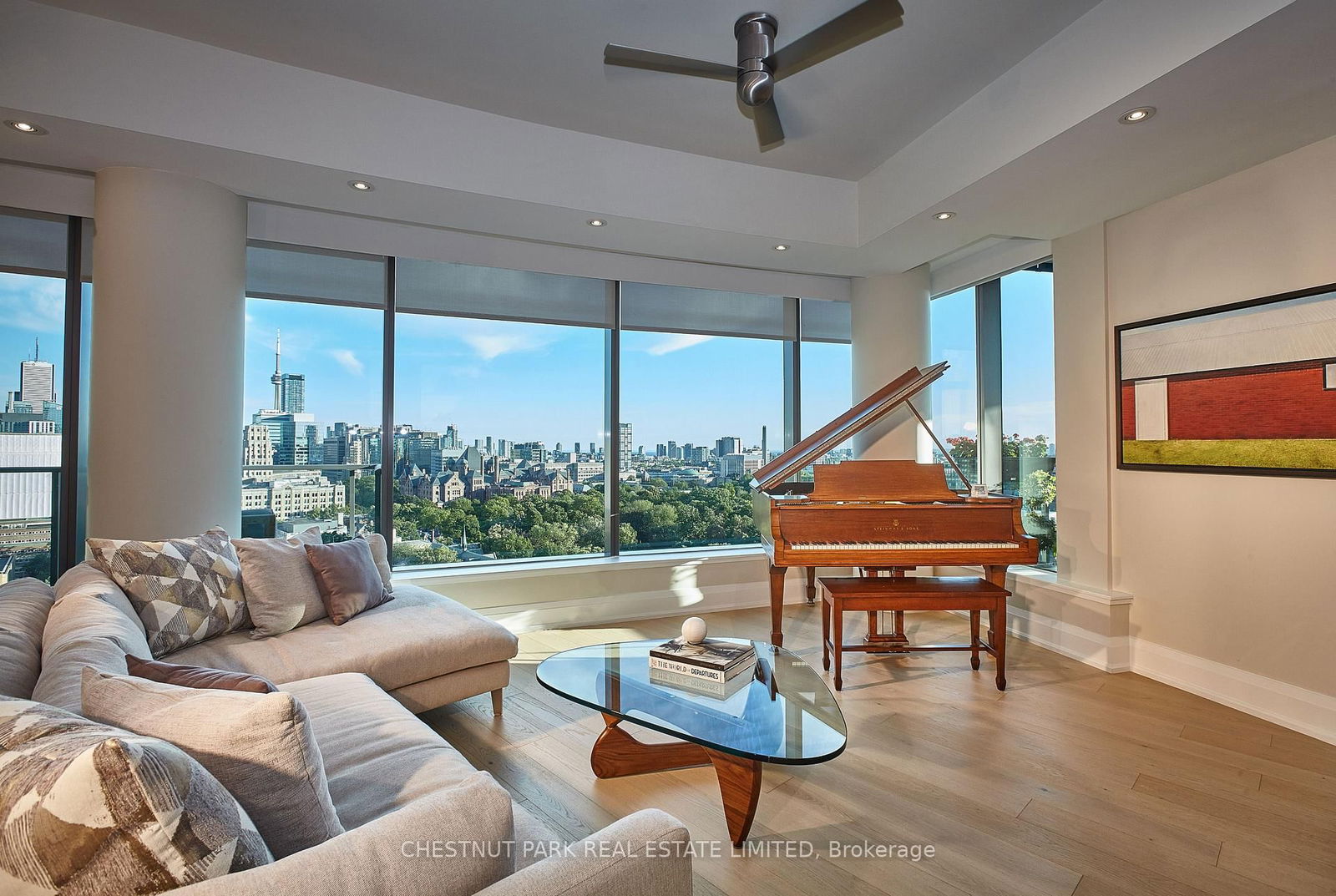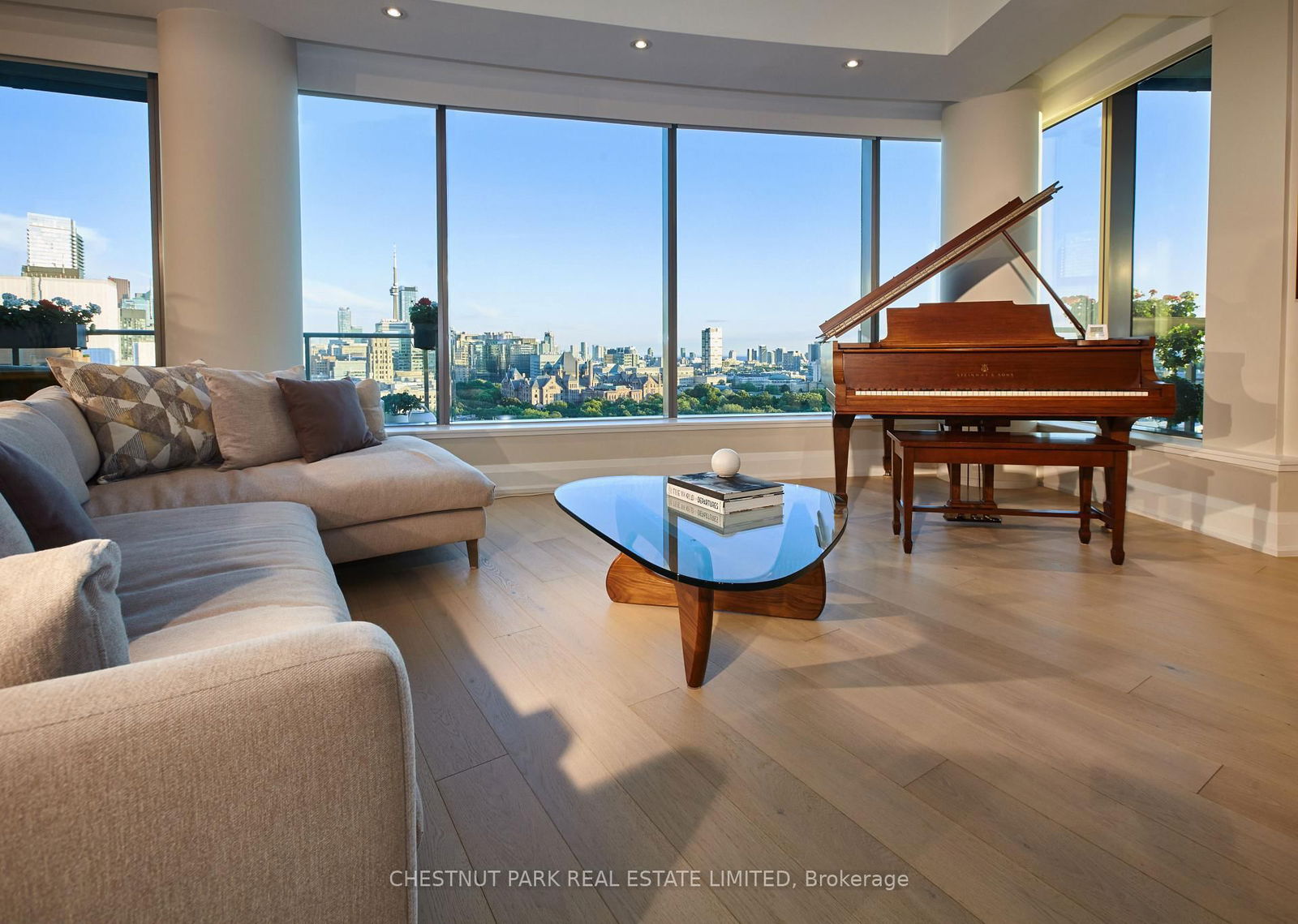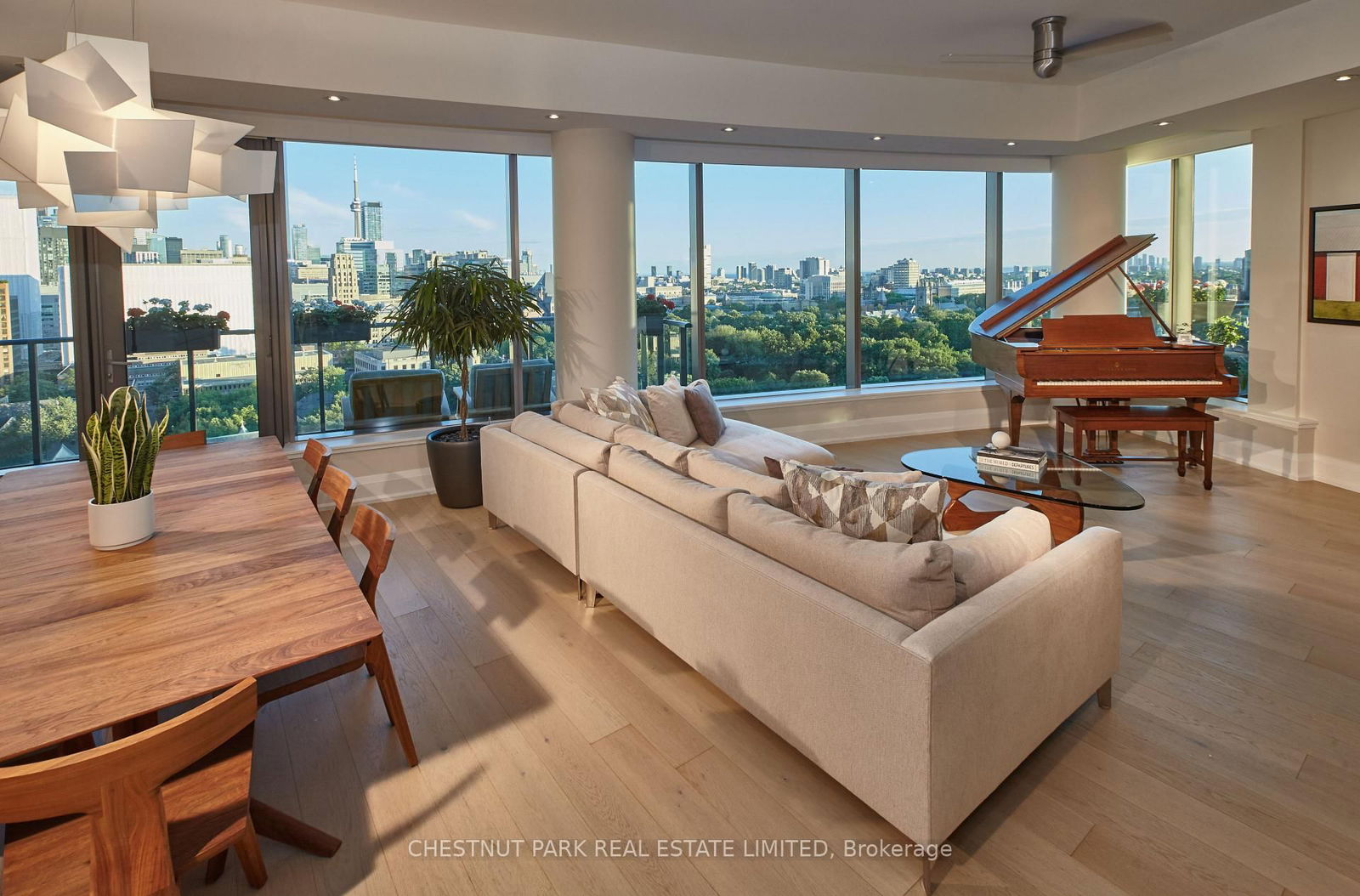Overview
-
Property Type
Condo Apt, Apartment
-
Bedrooms
1 + 1
-
Bathrooms
2
-
Square Feet
1400-1599
-
Exposure
South West
-
Total Parking
2 Underground Garage
-
Maintenance
$2,537
-
Taxes
$11,373.00 (2025)
-
Balcony
Open
Property description for 1503-77 Charles Street, Toronto, Bay Street Corridor, M5S 0A5
Property History for 1503-77 Charles Street, Toronto, Bay Street Corridor, M5S 0A5
This property has been sold 5 times before.
To view this property's sale price history please sign in or register
Local Real Estate Price Trends
Active listings
Average Selling Price of a Condo Apt
April 2025
$807,302
Last 3 Months
$852,435
Last 12 Months
$839,490
April 2024
$1,015,405
Last 3 Months LY
$929,985
Last 12 Months LY
$897,012
Change
Change
Change
Historical Average Selling Price of a Condo Apt in Bay Street Corridor
Average Selling Price
3 years ago
$936,652
Average Selling Price
5 years ago
$853,836
Average Selling Price
10 years ago
$609,557
Change
Change
Change
Number of Condo Apt Sold
April 2025
44
Last 3 Months
35
Last 12 Months
36
April 2024
56
Last 3 Months LY
46
Last 12 Months LY
42
Change
Change
Change
How many days Condo Apt takes to sell (DOM)
April 2025
42
Last 3 Months
47
Last 12 Months
41
April 2024
27
Last 3 Months LY
30
Last 12 Months LY
29
Change
Change
Change
Average Selling price
Inventory Graph
Mortgage Calculator
This data is for informational purposes only.
|
Mortgage Payment per month |
|
|
Principal Amount |
Interest |
|
Total Payable |
Amortization |
Closing Cost Calculator
This data is for informational purposes only.
* A down payment of less than 20% is permitted only for first-time home buyers purchasing their principal residence. The minimum down payment required is 5% for the portion of the purchase price up to $500,000, and 10% for the portion between $500,000 and $1,500,000. For properties priced over $1,500,000, a minimum down payment of 20% is required.

























