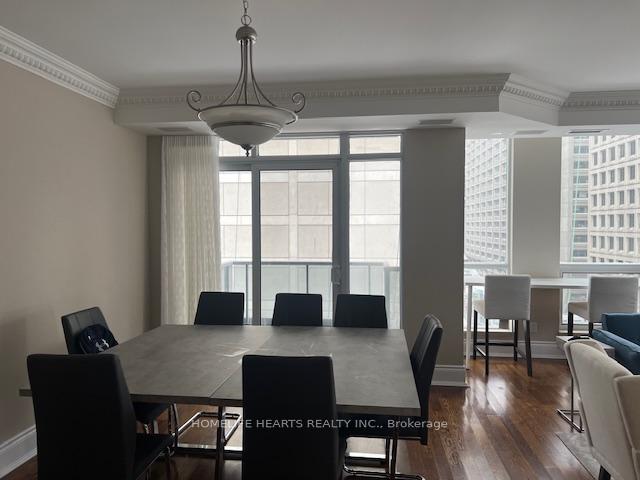Overview
-
Property Type
Condo Apt, Apartment
-
Bedrooms
2
-
Bathrooms
2
-
Square Feet
1400-1599
-
Exposure
South East
-
Total Parking
1 Underground Garage
-
Locker
Owned
-
Furnished
Yes
-
Balcony
None
Property Description
Property description for 4803-311 Bay Street, Toronto
Property History
Property history for 4803-311 Bay Street, Toronto
This property has been sold 15 times before. Create your free account to explore sold prices, detailed property history, and more insider data.
Schools
Create your free account to explore schools near 4803-311 Bay Street, Toronto.
Neighbourhood Amenities & Points of Interest
Find amenities near 4803-311 Bay Street, Toronto
There are no amenities available for this property at the moment.
Local Real Estate Price Trends for Condo Apt in Bay Street Corridor
Active listings
Average Selling Price of a Condo Apt
August 2025
$2,901
Last 3 Months
$2,883
Last 12 Months
$2,907
August 2024
$3,021
Last 3 Months LY
$3,075
Last 12 Months LY
$3,125
Change
Change
Change
Historical Average Selling Price of a Condo Apt in Bay Street Corridor
Average Selling Price
3 years ago
$3,220
Average Selling Price
5 years ago
$2,399
Average Selling Price
10 years ago
$2,375
Change
Change
Change
Number of Condo Apt Sold
August 2025
504
Last 3 Months
656
Last 12 Months
353
August 2024
461
Last 3 Months LY
517
Last 12 Months LY
258
Change
Change
Change
How many days Condo Apt takes to sell (DOM)
August 2025
16
Last 3 Months
19
Last 12 Months
27
August 2024
19
Last 3 Months LY
20
Last 12 Months LY
25
Change
Change
Change




























































