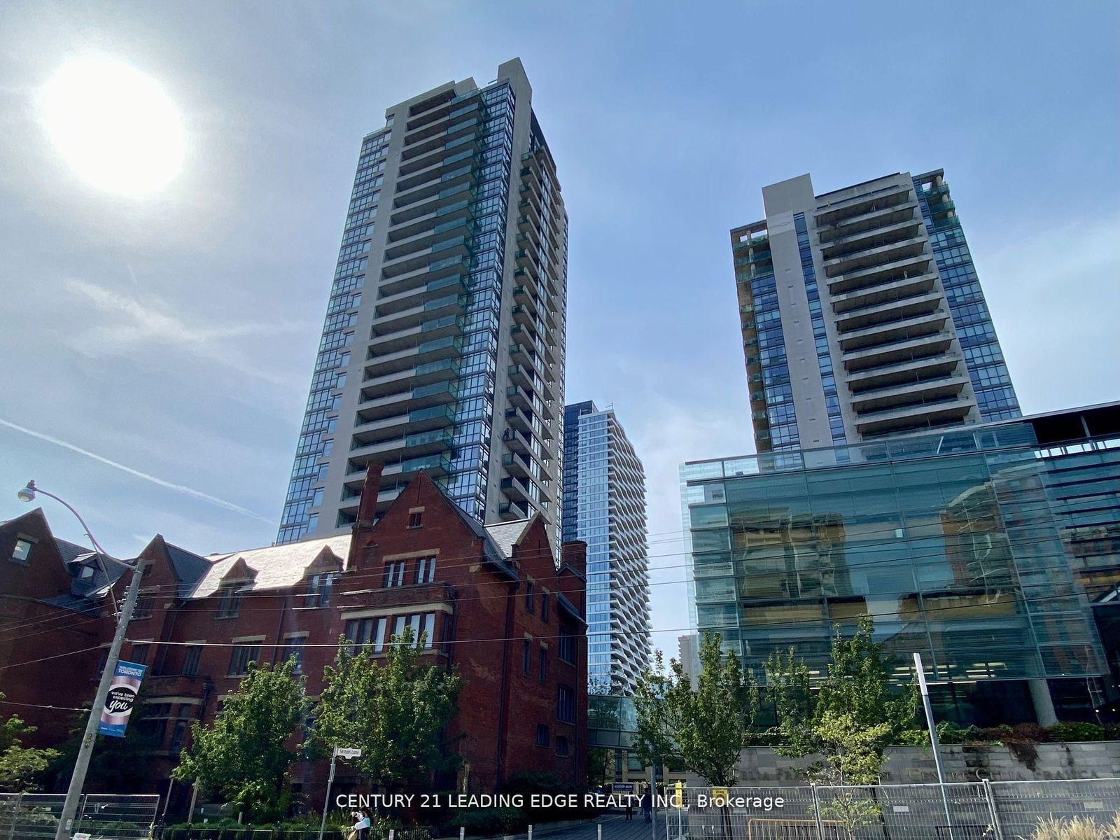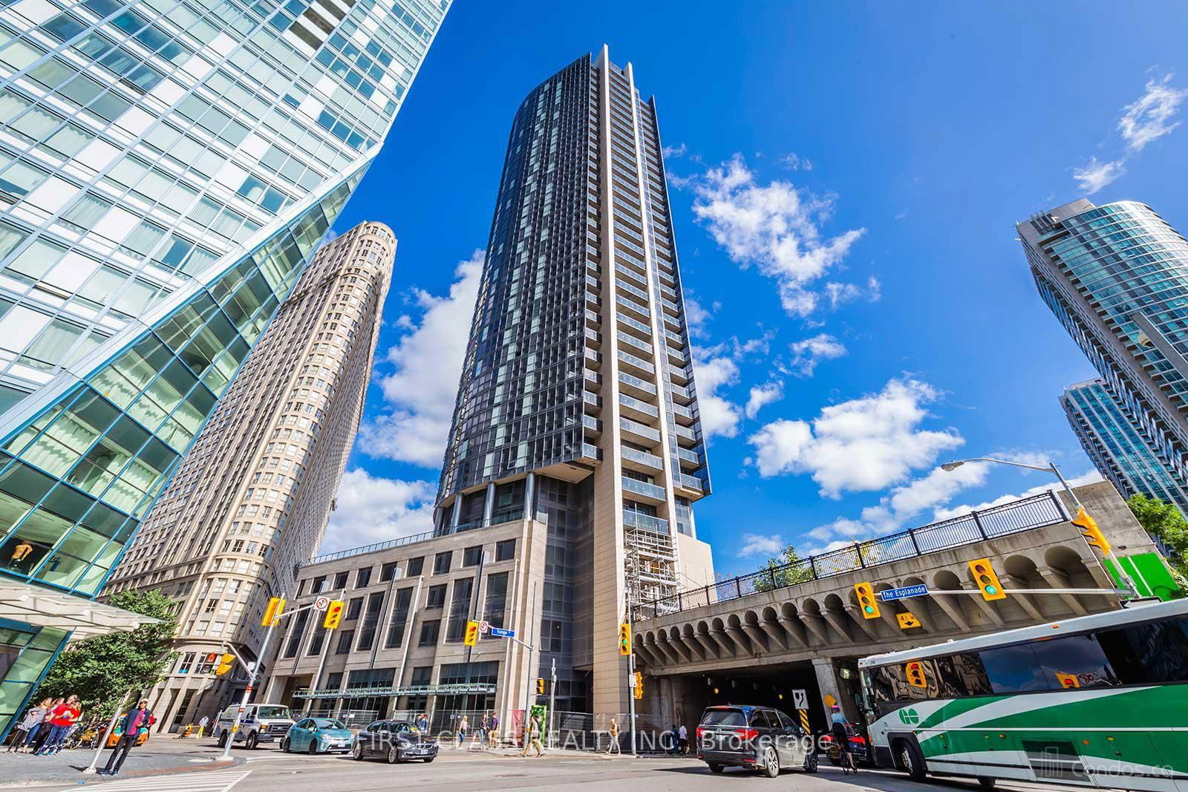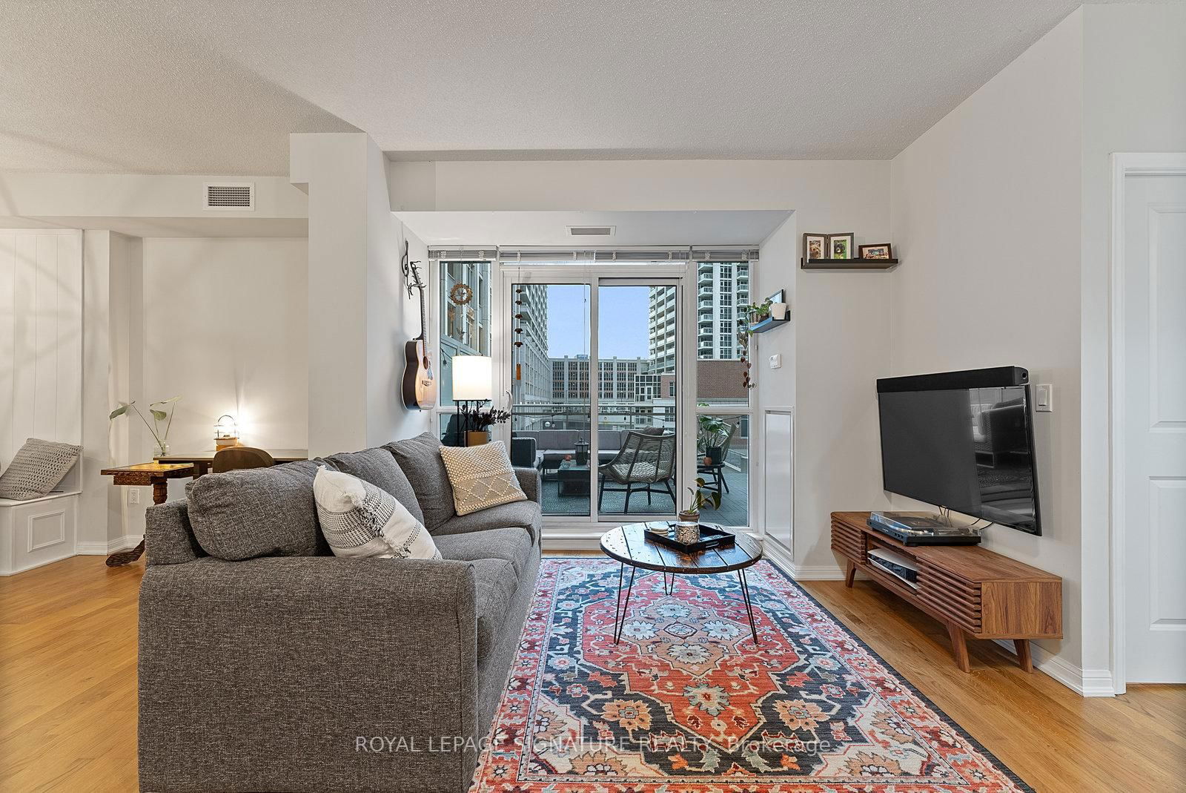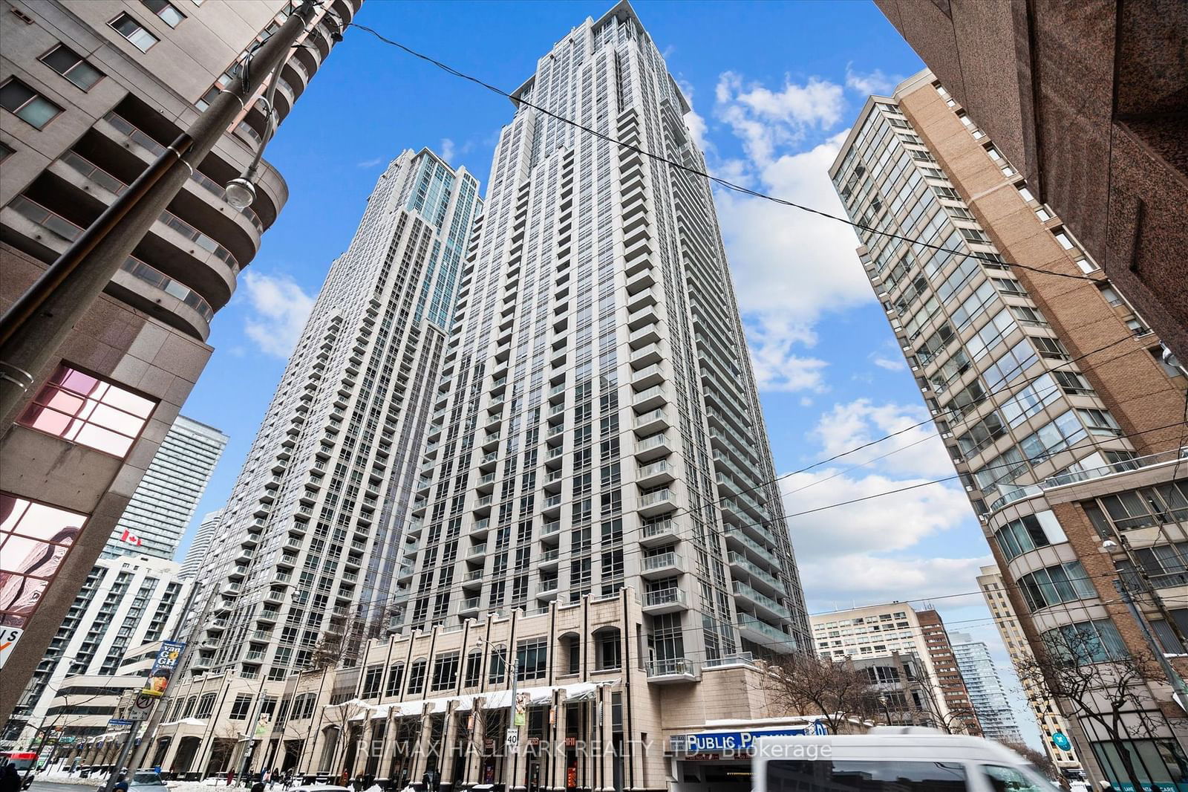Overview
-
Property Type
Condo Apt, Apartment
-
Bedrooms
1 + 2
-
Bathrooms
2
-
Square Feet
800-899
-
Exposure
South West
-
Total Parking
1 Underground Garage
-
Maintenance
$719
-
Taxes
$2,933.40 (2025)
-
Balcony
None
Property Description
Property description for 817-711 Bay Street, Toronto
Property History
Property history for 817-711 Bay Street, Toronto
This property has been sold 1 time before. Create your free account to explore sold prices, detailed property history, and more insider data.
Estimated price
Schools
Create your free account to explore schools near 817-711 Bay Street, Toronto.
Neighbourhood Amenities & Points of Interest
Create your free account to explore amenities near 817-711 Bay Street, Toronto.Local Real Estate Price Trends for Condo Apt in Bay Street Corridor
Active listings
Average Selling Price of a Condo Apt
June 2025
$843,486
Last 3 Months
$798,196
Last 12 Months
$829,259
June 2024
$882,417
Last 3 Months LY
$908,489
Last 12 Months LY
$894,987
Change
Change
Change
How many days Condo Apt takes to sell (DOM)
June 2025
37
Last 3 Months
40
Last 12 Months
42
June 2024
29
Last 3 Months LY
28
Last 12 Months LY
31
Change
Change
Change
Average Selling price
Mortgage Calculator
This data is for informational purposes only.
|
Mortgage Payment per month |
|
|
Principal Amount |
Interest |
|
Total Payable |
Amortization |
Closing Cost Calculator
This data is for informational purposes only.
* A down payment of less than 20% is permitted only for first-time home buyers purchasing their principal residence. The minimum down payment required is 5% for the portion of the purchase price up to $500,000, and 10% for the portion between $500,000 and $1,500,000. For properties priced over $1,500,000, a minimum down payment of 20% is required.


















































