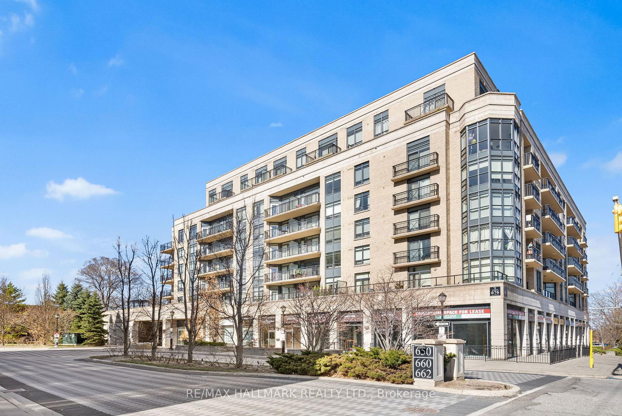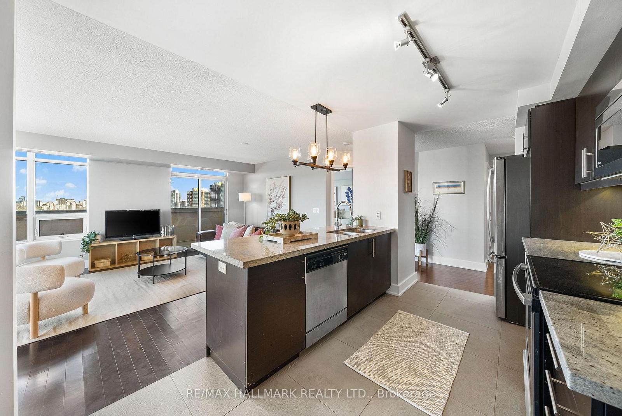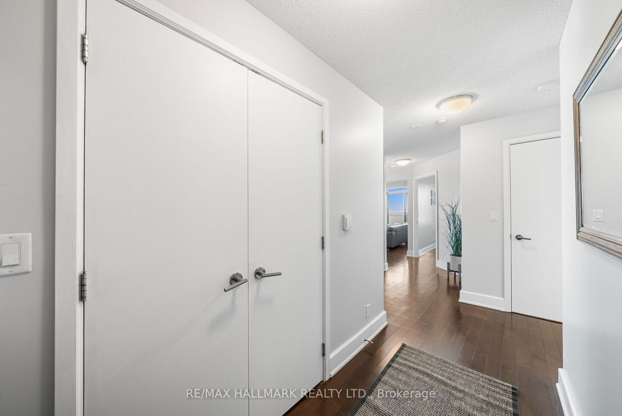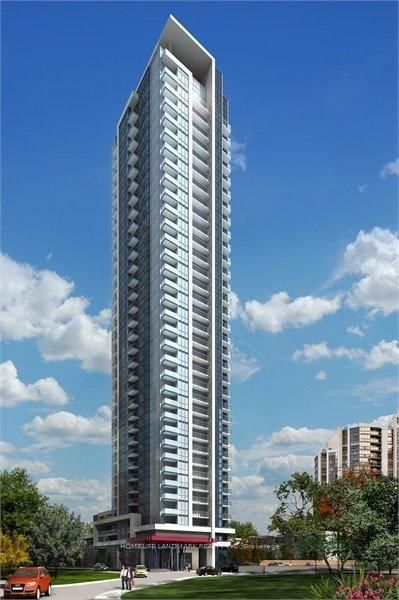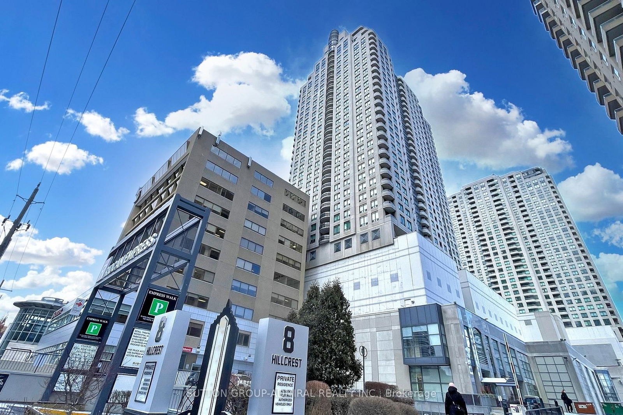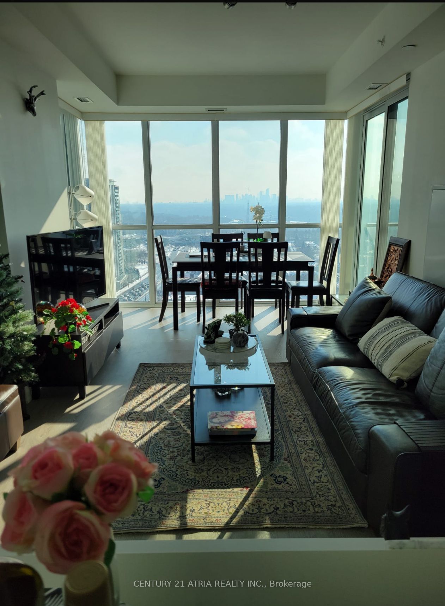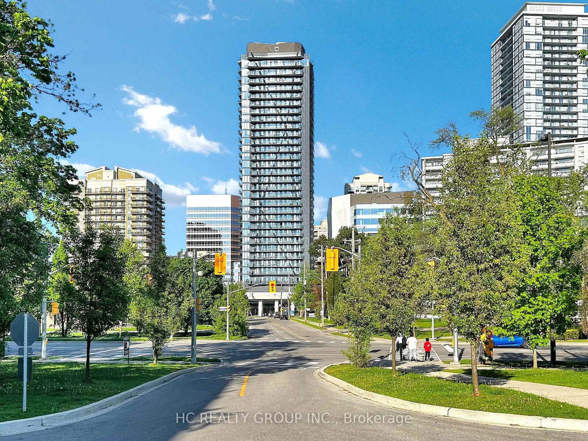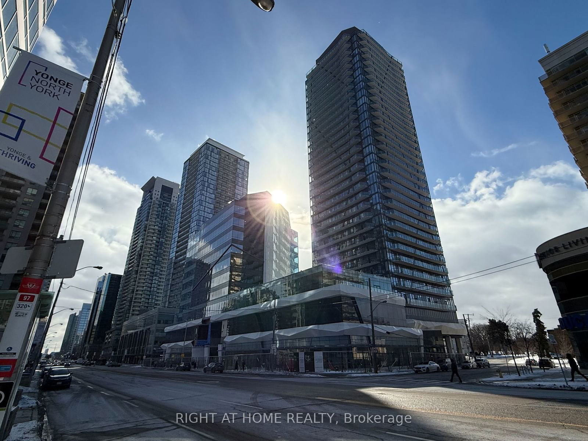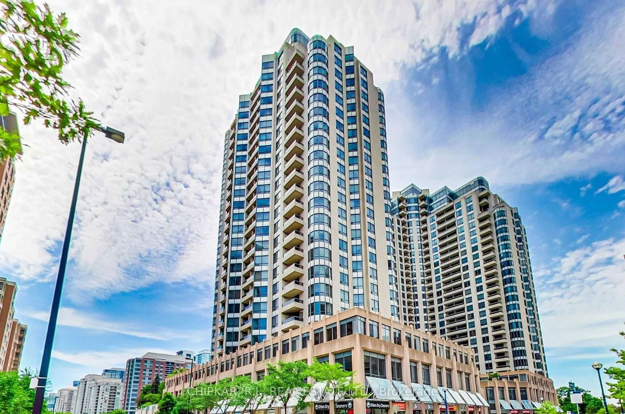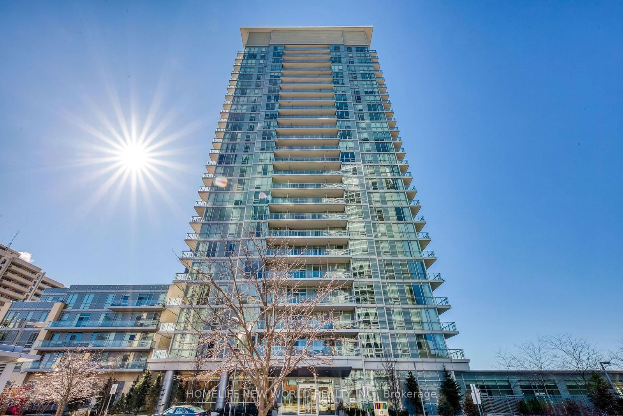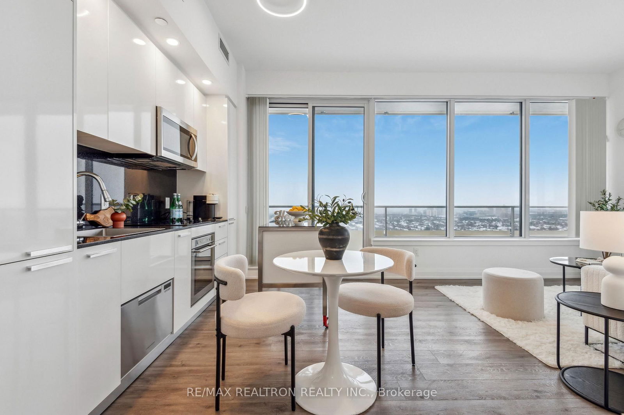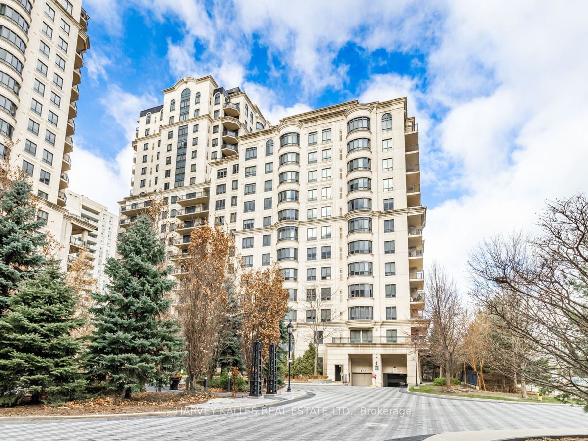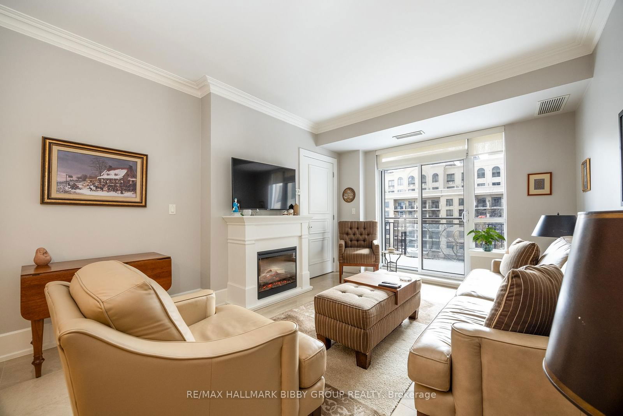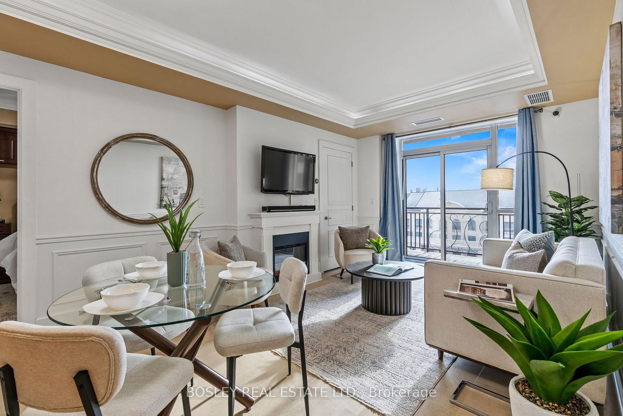Overview
-
Property Type
Condo Apt, Apartment
-
Bedrooms
2
-
Bathrooms
2
-
Square Feet
1000-1199
-
Exposure
East
-
Total Parking
2 Underground Garage
-
Maintenance
$1,185
-
Taxes
$5,085.71 (2024)
-
Balcony
Terr
Property description for 708-676 Sheppard Avenue, Toronto, Bayview Village, M2K 3E7
Property History for 708-676 Sheppard Avenue, Toronto, Bayview Village, M2K 3E7
This property has been sold 2 times before.
To view this property's sale price history please sign in or register
Estimated price
Local Real Estate Price Trends
Active listings
Average Selling Price of a Condo Apt
April 2025
$705,710
Last 3 Months
$694,180
Last 12 Months
$701,551
April 2024
$700,761
Last 3 Months LY
$729,820
Last 12 Months LY
$724,587
Change
Change
Change
Number of Condo Apt Sold
April 2025
19
Last 3 Months
21
Last 12 Months
27
April 2024
39
Last 3 Months LY
36
Last 12 Months LY
32
Change
Change
Change
How many days Condo Apt takes to sell (DOM)
April 2025
30
Last 3 Months
33
Last 12 Months
31
April 2024
19
Last 3 Months LY
28
Last 12 Months LY
25
Change
Change
Change
Average Selling price
Inventory Graph
Mortgage Calculator
This data is for informational purposes only.
|
Mortgage Payment per month |
|
|
Principal Amount |
Interest |
|
Total Payable |
Amortization |
Closing Cost Calculator
This data is for informational purposes only.
* A down payment of less than 20% is permitted only for first-time home buyers purchasing their principal residence. The minimum down payment required is 5% for the portion of the purchase price up to $500,000, and 10% for the portion between $500,000 and $1,500,000. For properties priced over $1,500,000, a minimum down payment of 20% is required.

