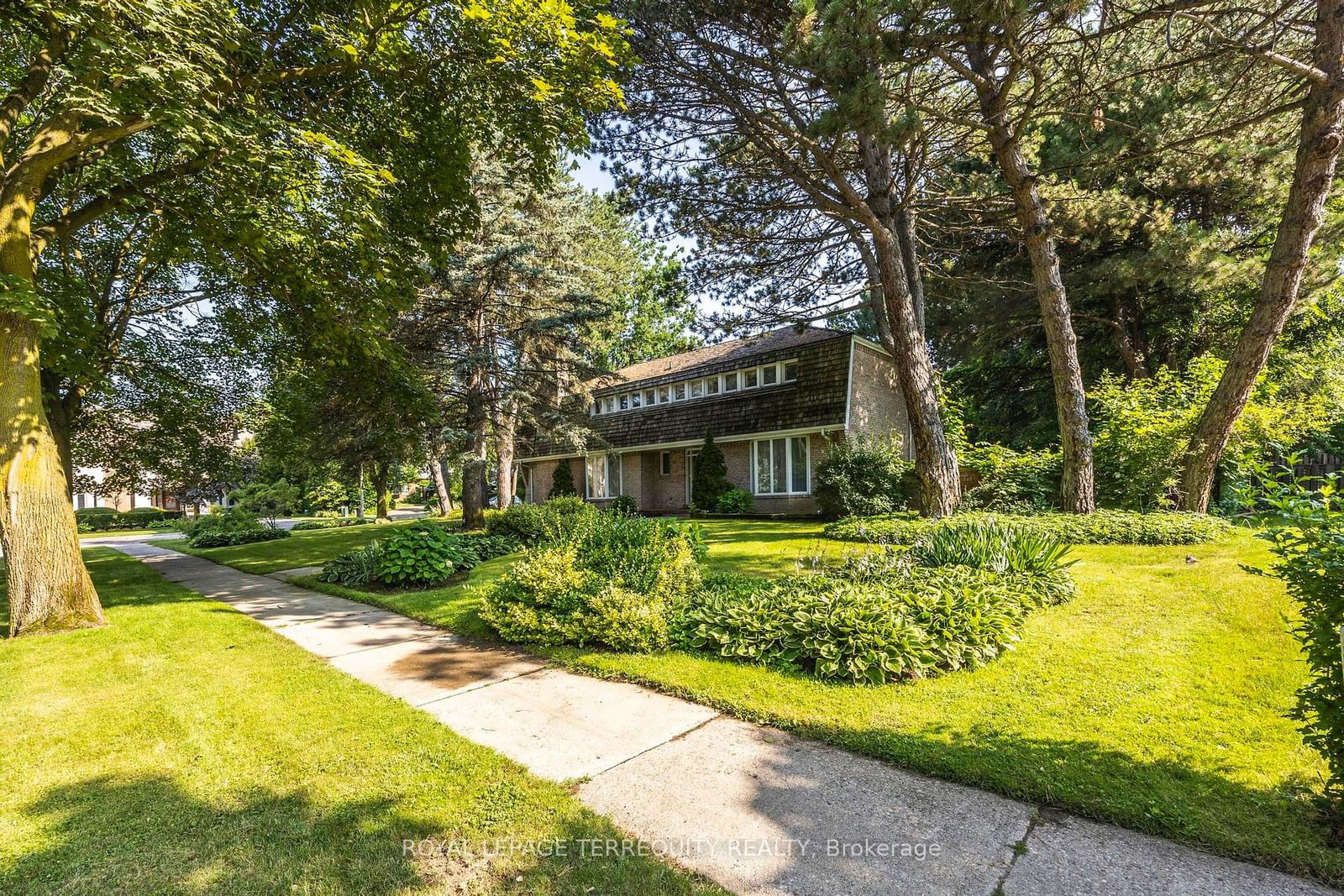Overview
-
Property Type
Detached, 2-Storey
-
Bedrooms
4 + 1
-
Bathrooms
7
-
Basement
Sep Entrance + Finished
-
Kitchen
1
-
Total Parking
3.5 (1.5 Built-In Garage)
-
Lot Size
30.98x150 (Feet)
-
Taxes
$20,081.34 (2025)
-
Type
Freehold
Property Description
Property description for 127 Joicey Boulevard, Toronto
Property History
Property history for 127 Joicey Boulevard, Toronto
This property has been sold 9 times before. Create your free account to explore sold prices, detailed property history, and more insider data.
Schools
Create your free account to explore schools near 127 Joicey Boulevard, Toronto.
Neighbourhood Amenities & Points of Interest
Find amenities near 127 Joicey Boulevard, Toronto
There are no amenities available for this property at the moment.
Local Real Estate Price Trends for Detached in Bedford Park-Nortown
Active listings
Average Selling Price of a Detached
September 2025
$2,674,800
Last 3 Months
$2,797,944
Last 12 Months
$2,857,051
September 2024
$2,865,078
Last 3 Months LY
$3,291,395
Last 12 Months LY
$2,965,313
Change
Change
Change
Historical Average Selling Price of a Detached in Bedford Park-Nortown
Average Selling Price
3 years ago
$3,257,900
Average Selling Price
5 years ago
$2,863,968
Average Selling Price
10 years ago
$1,828,968
Change
Change
Change
Number of Detached Sold
September 2025
10
Last 3 Months
11
Last 12 Months
11
September 2024
13
Last 3 Months LY
8
Last 12 Months LY
10
Change
Change
Change
How many days Detached takes to sell (DOM)
September 2025
32
Last 3 Months
36
Last 12 Months
32
September 2024
18
Last 3 Months LY
32
Last 12 Months LY
25
Change
Change
Change
Average Selling price
Inventory Graph
Mortgage Calculator
This data is for informational purposes only.
|
Mortgage Payment per month |
|
|
Principal Amount |
Interest |
|
Total Payable |
Amortization |
Closing Cost Calculator
This data is for informational purposes only.
* A down payment of less than 20% is permitted only for first-time home buyers purchasing their principal residence. The minimum down payment required is 5% for the portion of the purchase price up to $500,000, and 10% for the portion between $500,000 and $1,500,000. For properties priced over $1,500,000, a minimum down payment of 20% is required.



































































