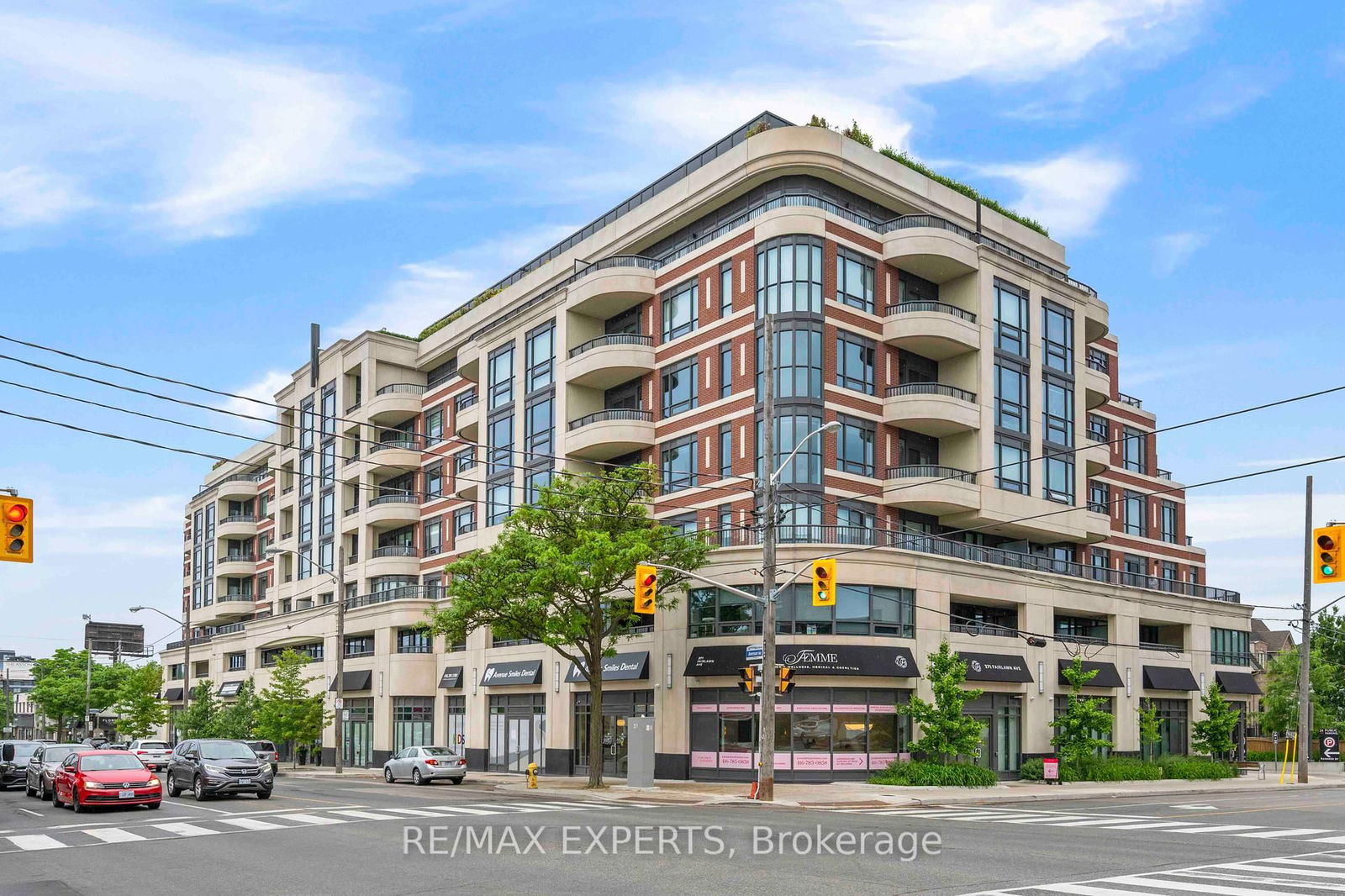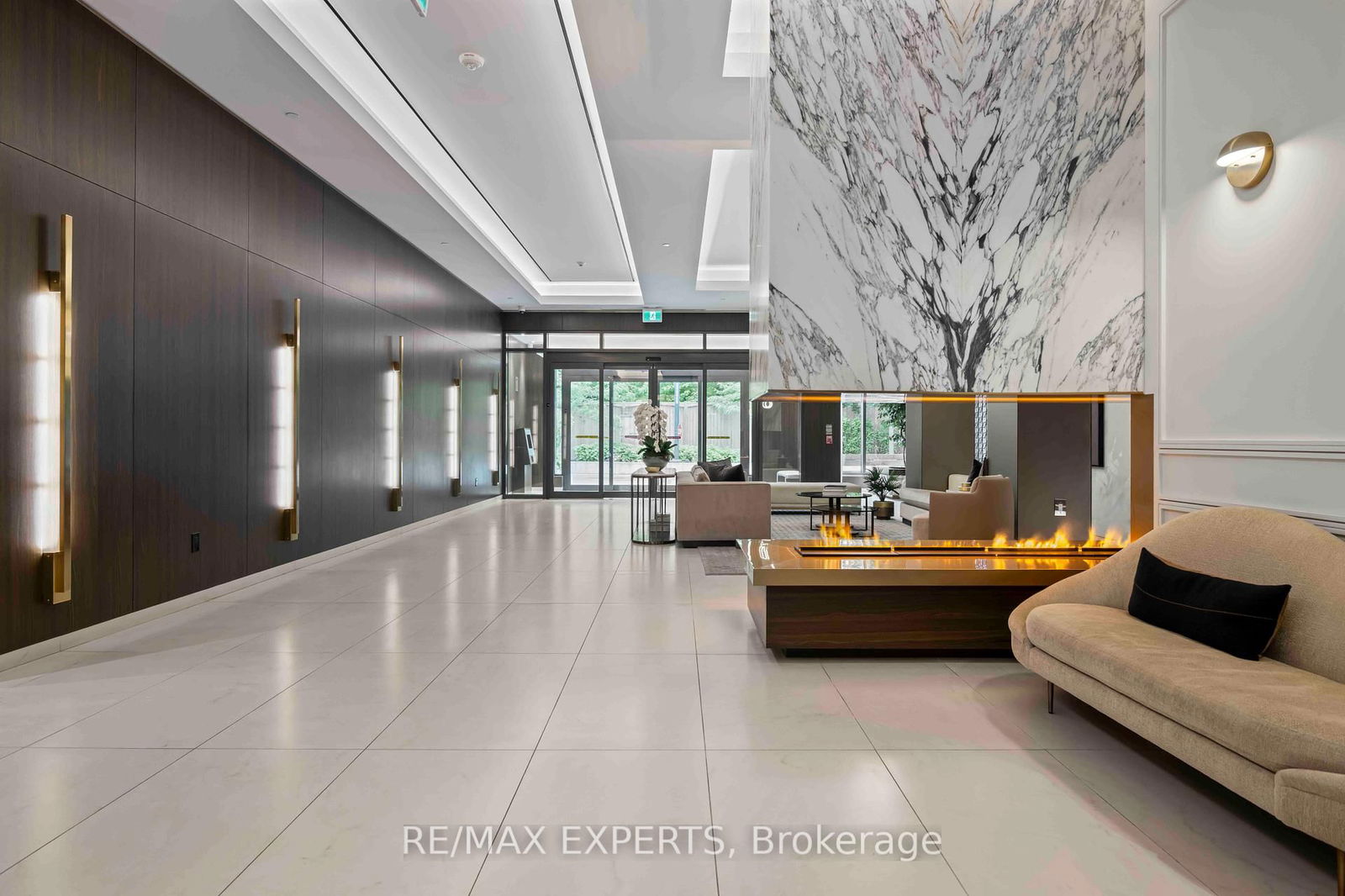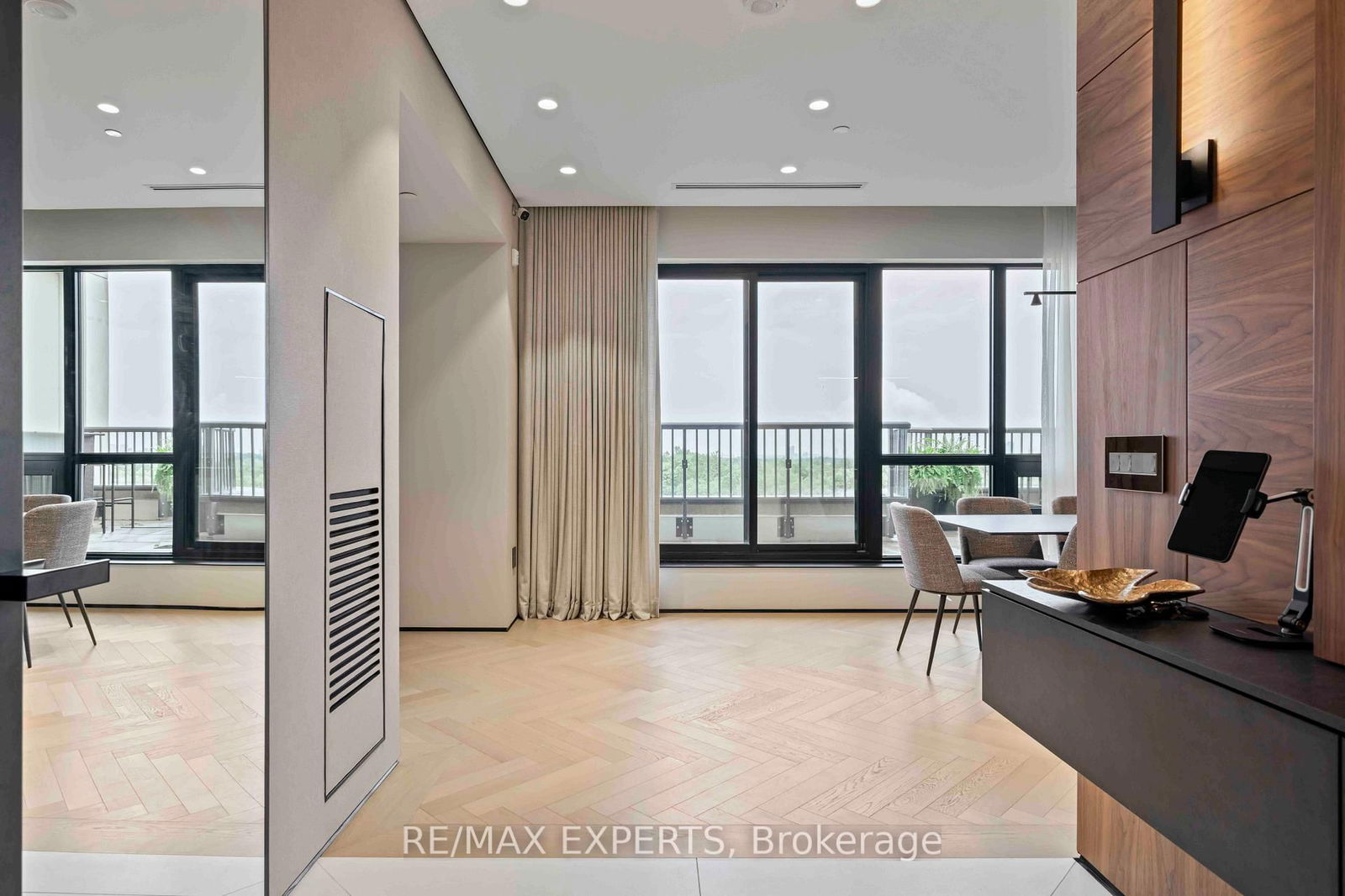Overview
-
Property Type
Condo Apt, Apartment
-
Bedrooms
3 + 1
-
Bathrooms
3
-
Square Feet
2250-2499
-
Exposure
East
-
Total Parking
2 Underground Garage
-
Maintenance
$2,194
-
Taxes
$18,083.01 (2025)
-
Balcony
Terr
Property Description
Property description for 702-1700 Avenue Road, Toronto
Property History
Property history for 702-1700 Avenue Road, Toronto
This property has been sold 6 times before. Create your free account to explore sold prices, detailed property history, and more insider data.
Estimated price
Schools
Create your free account to explore schools near 702-1700 Avenue Road, Toronto.
Neighbourhood Amenities & Points of Interest
Create your free account to explore amenities near 702-1700 Avenue Road, Toronto.Local Real Estate Price Trends for Condo Apt in Bedford Park-Nortown
Active listings
Average Selling Price of a Condo Apt
May 2025
$1,085,000
Last 3 Months
$1,316,278
Last 12 Months
$1,293,428
May 2024
$1,368,800
Last 3 Months LY
$1,135,496
Last 12 Months LY
$1,048,093
Change
Change
Change
Historical Average Selling Price of a Condo Apt in Bedford Park-Nortown
Average Selling Price
3 years ago
$1,702,784
Average Selling Price
5 years ago
$407,500
Average Selling Price
10 years ago
$844,083
Change
Change
Change
How many days Condo Apt takes to sell (DOM)
May 2025
27
Last 3 Months
20
Last 12 Months
25
May 2024
40
Last 3 Months LY
41
Last 12 Months LY
32
Change
Change
Change
Average Selling price
Mortgage Calculator
This data is for informational purposes only.
|
Mortgage Payment per month |
|
|
Principal Amount |
Interest |
|
Total Payable |
Amortization |
Closing Cost Calculator
This data is for informational purposes only.
* A down payment of less than 20% is permitted only for first-time home buyers purchasing their principal residence. The minimum down payment required is 5% for the portion of the purchase price up to $500,000, and 10% for the portion between $500,000 and $1,500,000. For properties priced over $1,500,000, a minimum down payment of 20% is required.









































