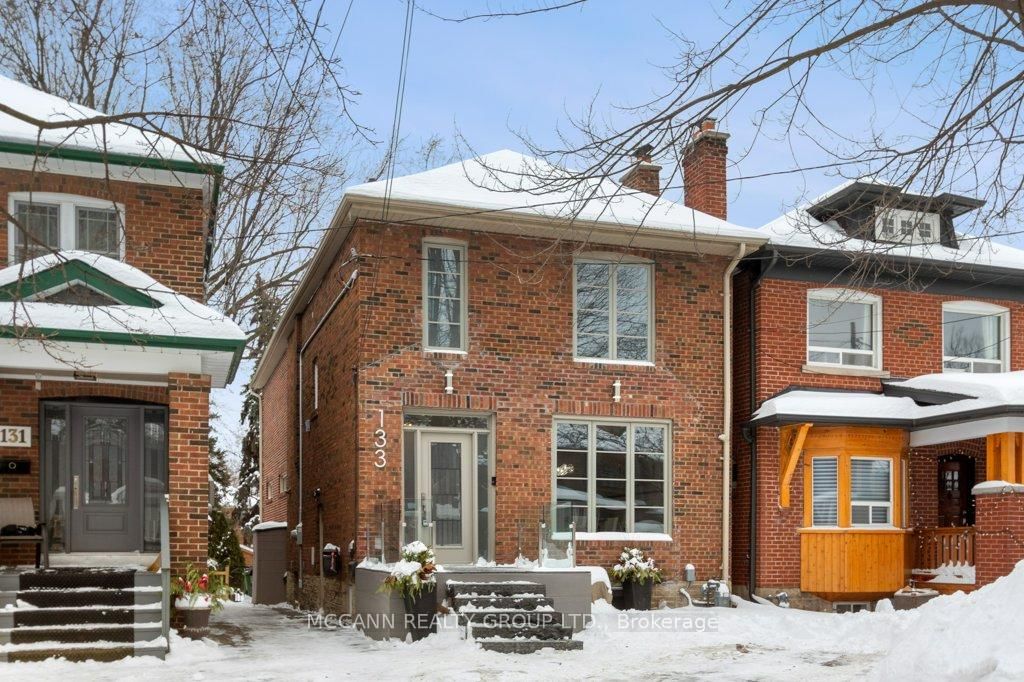Overview
-
Property Type
Detached, 2-Storey
-
Bedrooms
3
-
Bathrooms
4
-
Basement
W/O + Finished
-
Kitchen
1
-
Total Parking
3 (1 Attached Garage)
-
Lot Size
27.43x94.7 (Feet)
-
Taxes
$7,983.00 (2024)
-
Type
Freehold
Property Description
Property description for 352B Lawrence Avenue, Toronto
Property History
Property history for 352B Lawrence Avenue, Toronto
This property has been sold 11 times before. Create your free account to explore sold prices, detailed property history, and more insider data.
Schools
Create your free account to explore schools near 352B Lawrence Avenue, Toronto.
Neighbourhood Amenities & Points of Interest
Create your free account to explore amenities near 352B Lawrence Avenue, Toronto.Local Real Estate Price Trends for Detached in Bedford Park-Nortown
Active listings
Average Selling Price of a Detached
June 2025
$2,776,418
Last 3 Months
$3,032,365
Last 12 Months
$2,980,413
June 2024
$2,894,662
Last 3 Months LY
$2,902,553
Last 12 Months LY
$2,843,741
Change
Change
Change
How many days Detached takes to sell (DOM)
June 2025
13
Last 3 Months
29
Last 12 Months
31
June 2024
19
Last 3 Months LY
23
Last 12 Months LY
21
Change
Change
Change
Average Selling price
Mortgage Calculator
This data is for informational purposes only.
|
Mortgage Payment per month |
|
|
Principal Amount |
Interest |
|
Total Payable |
Amortization |
Closing Cost Calculator
This data is for informational purposes only.
* A down payment of less than 20% is permitted only for first-time home buyers purchasing their principal residence. The minimum down payment required is 5% for the portion of the purchase price up to $500,000, and 10% for the portion between $500,000 and $1,500,000. For properties priced over $1,500,000, a minimum down payment of 20% is required.























