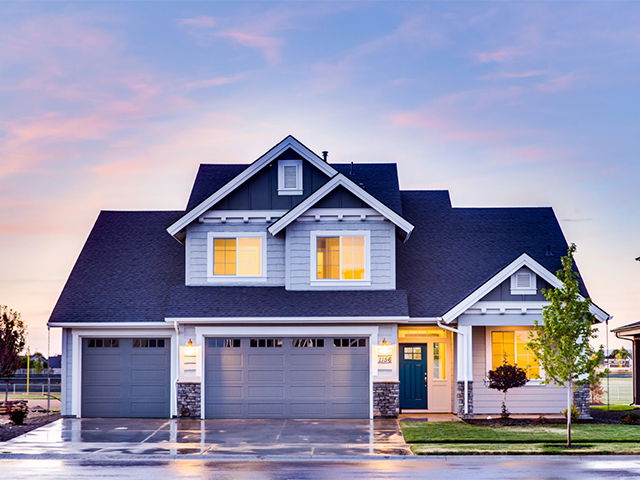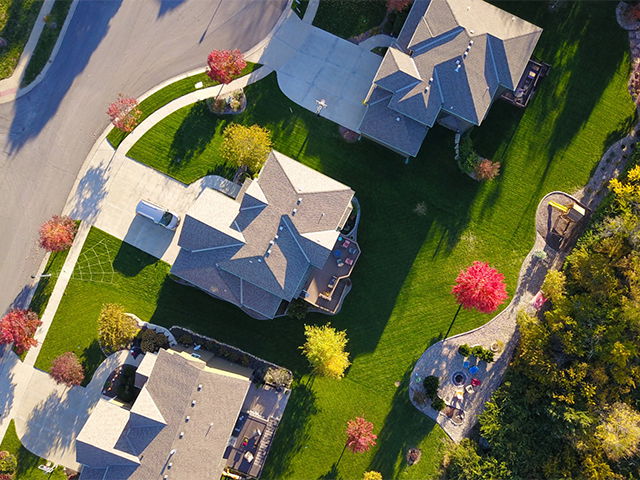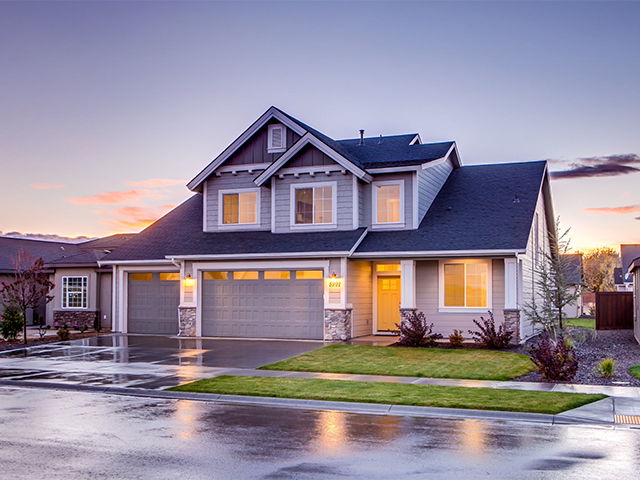Overview
-
Property Type
cthedDae, kcpsa3ltBi
-
Bedrooms
3
-
Bathrooms
2
-
Basement
sdinhieF
-
Kitchen
1
-
Total Parking
6 arpCtro Garage
-
Lot Size
611x5.233 (eFet)
-
Taxes
$8,818.00 (2025)
-
Type
Freehold
Property description for 30 ewteodLsor Crescent, Toronto, Bendale, L1 73PM
Property History for 30 ewteodLsor Crescent, Toronto, Bendale, L1 73PM
This property has been sold 1 time before.
To view this property's sale price history please sign in or register
Estimated price
Local Real Estate Price Trends
Active listings
Average Selling Price of a cthedDae
May 2025
$76,901
Last 3 Months
$221,876
Last 12 Months
$1,968,950
May 2024
$8,131,175
Last 3 Months LY
$6,449,102
Last 12 Months LY
$2,443,537
Change
Change
Change
Historical Average Selling Price of a cthedDae in Bendale
Average Selling Price
3 years ago
$8,101,241
Average Selling Price
5 years ago
$858,608
Average Selling Price
10 years ago
$162,308
Change
Change
Change
Number of cthedDae Sold
May 2025
5
Last 3 Months
16
Last 12 Months
15
May 2024
4
Last 3 Months LY
5
Last 12 Months LY
6
Change
Change
Change
How many days cthedDae takes to sell (DOM)
May 2025
11
Last 3 Months
21
Last 12 Months
28
May 2024
5
Last 3 Months LY
13
Last 12 Months LY
20
Change
Change
Change
Average Selling price
Inventory Graph
Mortgage Calculator
This data is for informational purposes only.
|
Mortgage Payment per month |
|
|
Principal Amount |
Interest |
|
Total Payable |
Amortization |
Closing Cost Calculator
This data is for informational purposes only.
* A down payment of less than 20% is permitted only for first-time home buyers purchasing their principal residence. The minimum down payment required is 5% for the portion of the purchase price up to $500,000, and 10% for the portion between $500,000 and $1,500,000. For properties priced over $1,500,000, a minimum down payment of 20% is required.





