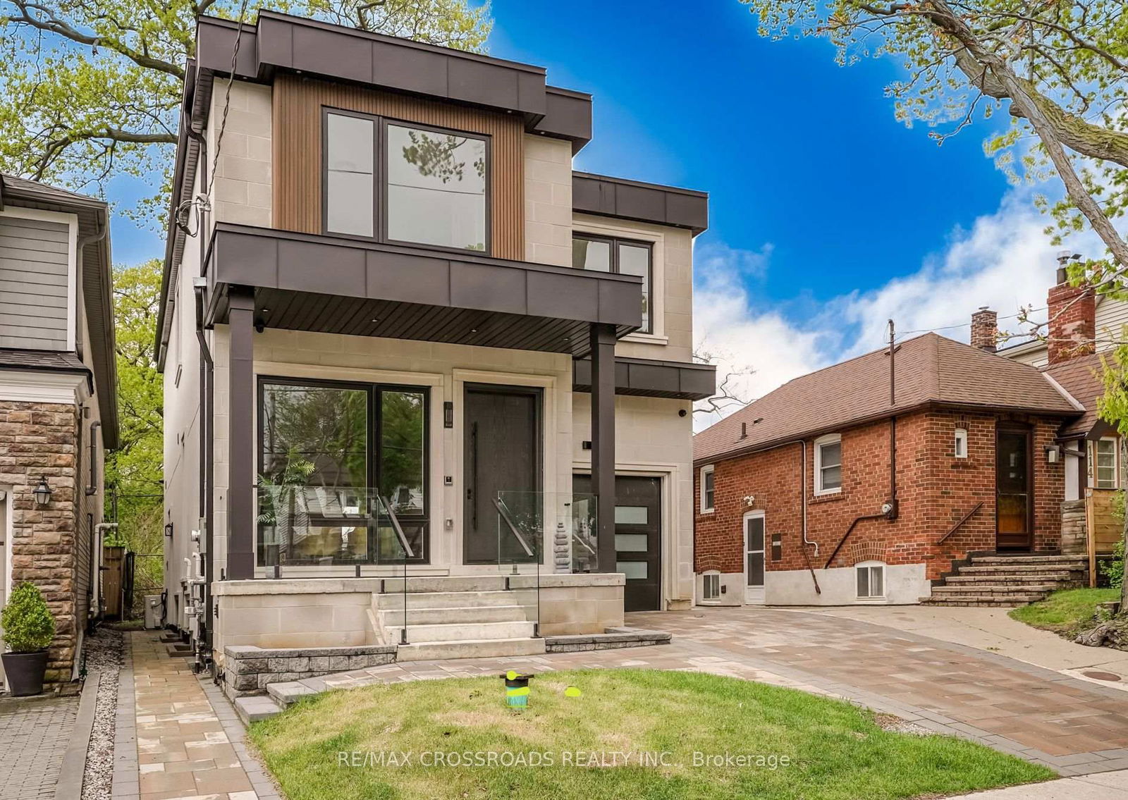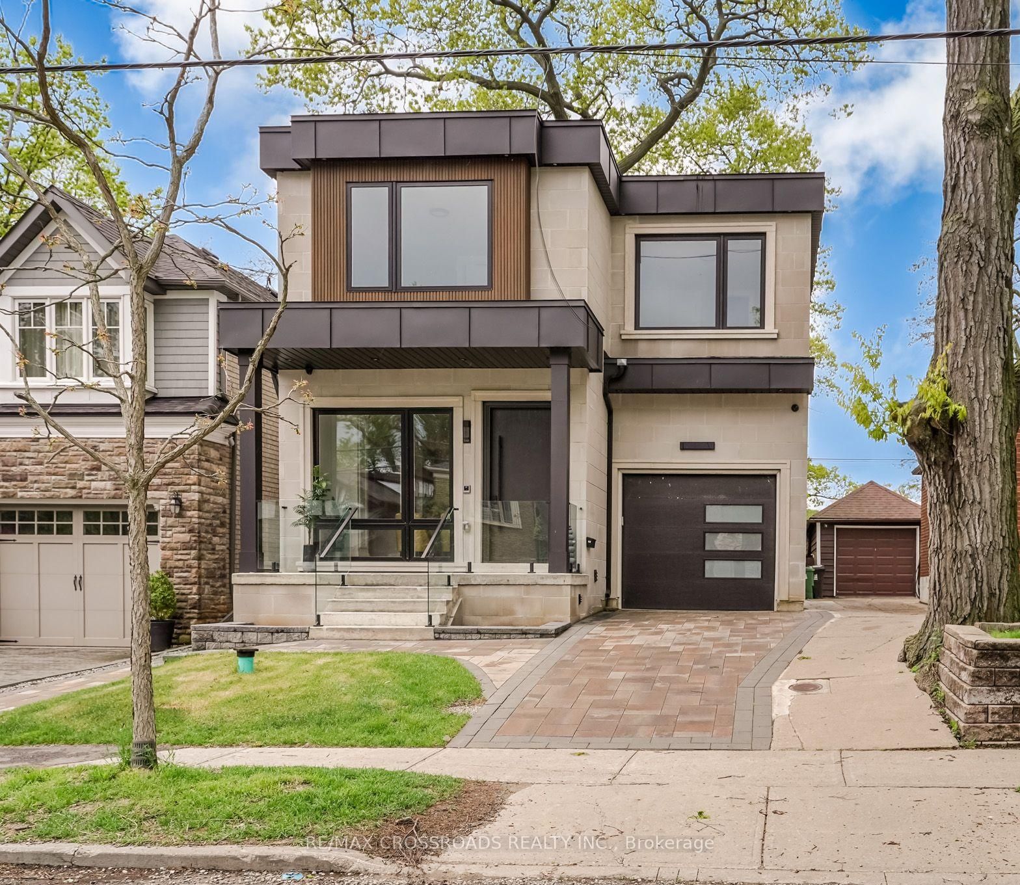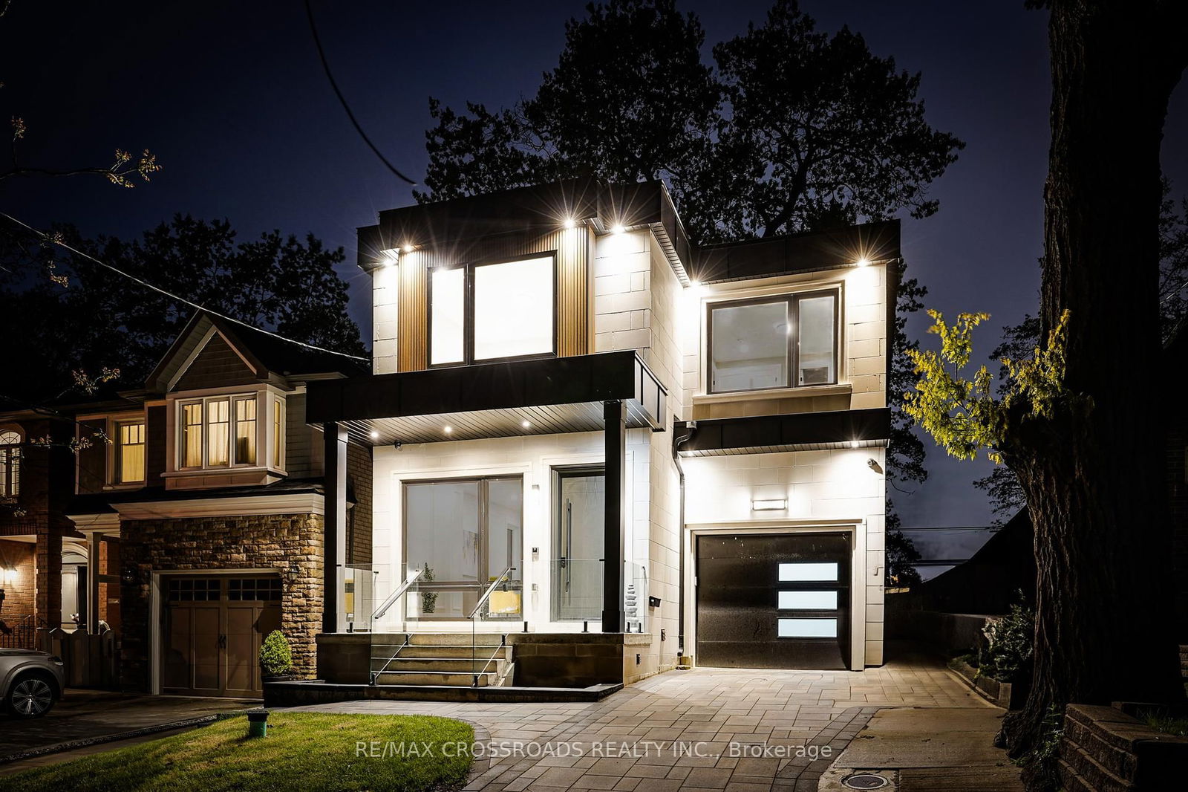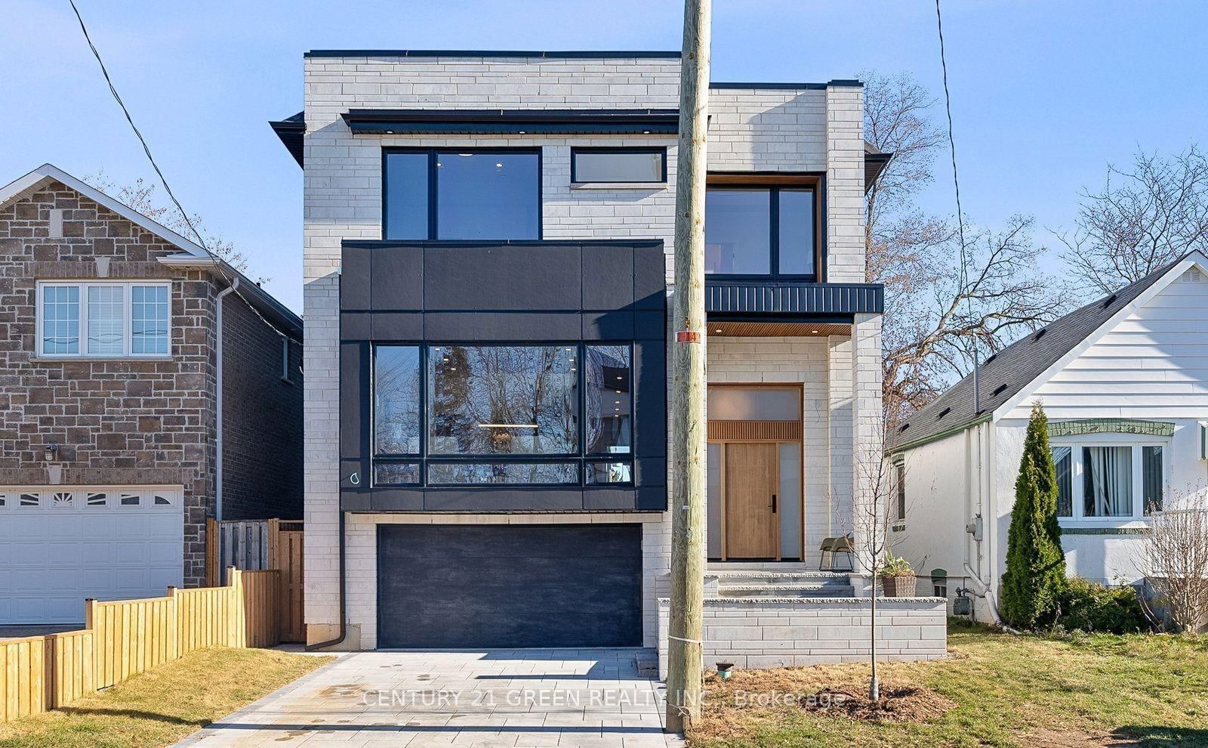Overview
-
Property Type
Detached, 2-Storey
-
Bedrooms
4 + 1
-
Bathrooms
5
-
Basement
Finished + Sep Entrance
-
Kitchen
1
-
Total Parking
1 Built-In Garage
-
Lot Size
100x33 (Feet)
-
Taxes
$5,851.00 (2024)
-
Type
Freehold
Property description for 112 Blantyre Avenue, Toronto, Birchcliffe-Cliffside, M1N 2R5
Local Real Estate Price Trends
Active listings
Average Selling Price of a Detached
April 2025
$1,206,313
Last 3 Months
$1,239,771
Last 12 Months
$1,310,978
April 2024
$1,303,813
Last 3 Months LY
$1,273,508
Last 12 Months LY
$1,263,297
Change
Change
Change
Historical Average Selling Price of a Detached in Birchcliffe-Cliffside
Average Selling Price
3 years ago
$1,406,415
Average Selling Price
5 years ago
$886,545
Average Selling Price
10 years ago
$852,674
Change
Change
Change
How many days Detached takes to sell (DOM)
April 2025
19
Last 3 Months
16
Last 12 Months
19
April 2024
6
Last 3 Months LY
8
Last 12 Months LY
14
Change
Change
Change
Average Selling price
Mortgage Calculator
This data is for informational purposes only.
|
Mortgage Payment per month |
|
|
Principal Amount |
Interest |
|
Total Payable |
Amortization |
Closing Cost Calculator
This data is for informational purposes only.
* A down payment of less than 20% is permitted only for first-time home buyers purchasing their principal residence. The minimum down payment required is 5% for the portion of the purchase price up to $500,000, and 10% for the portion between $500,000 and $1,500,000. For properties priced over $1,500,000, a minimum down payment of 20% is required.



















































