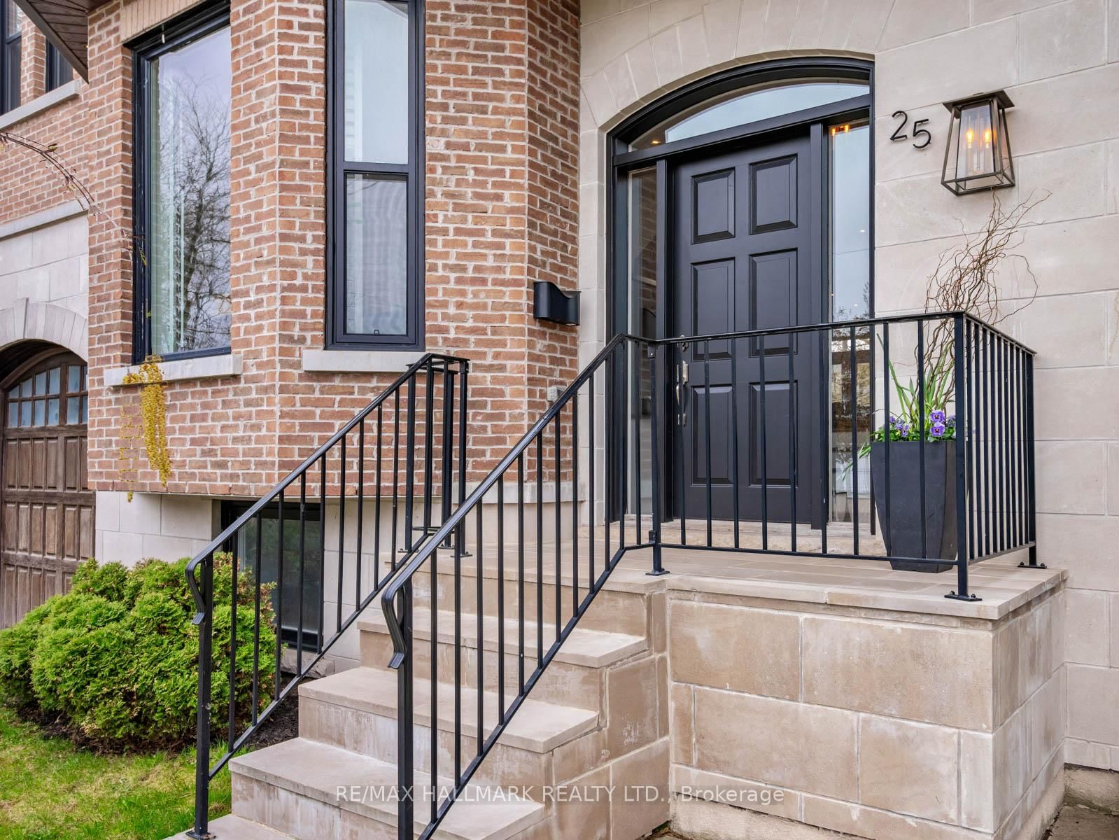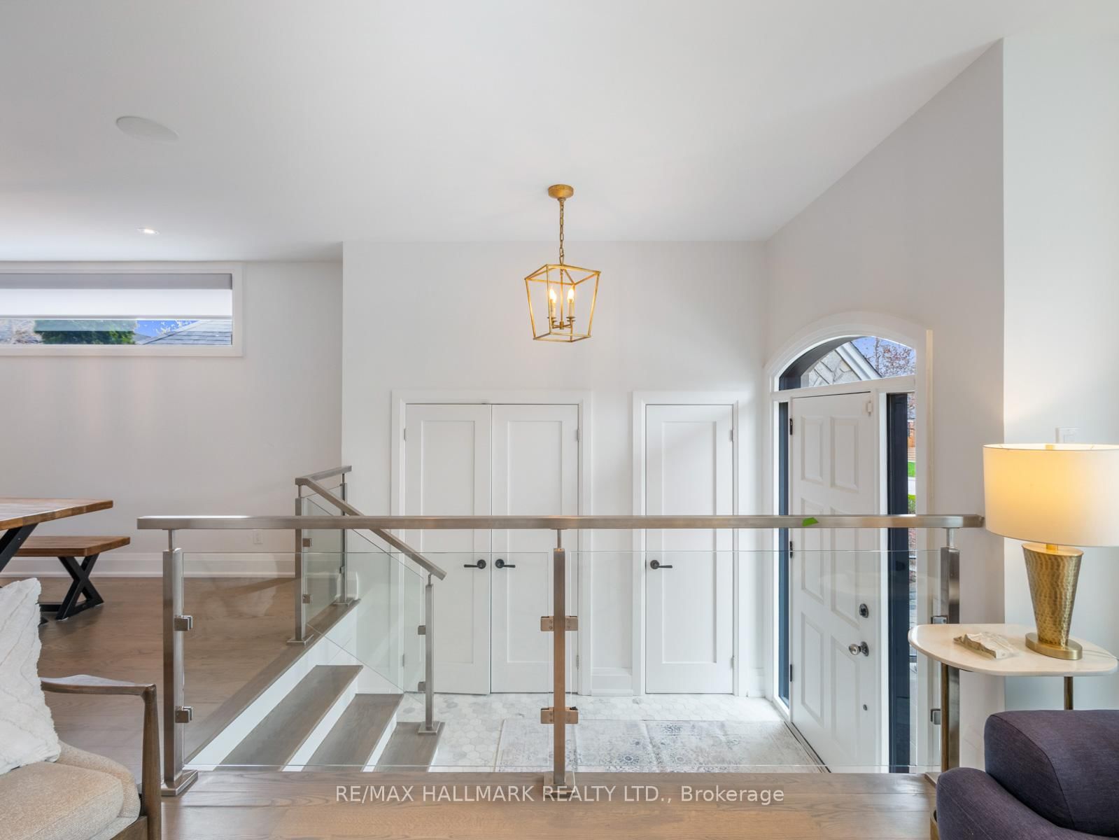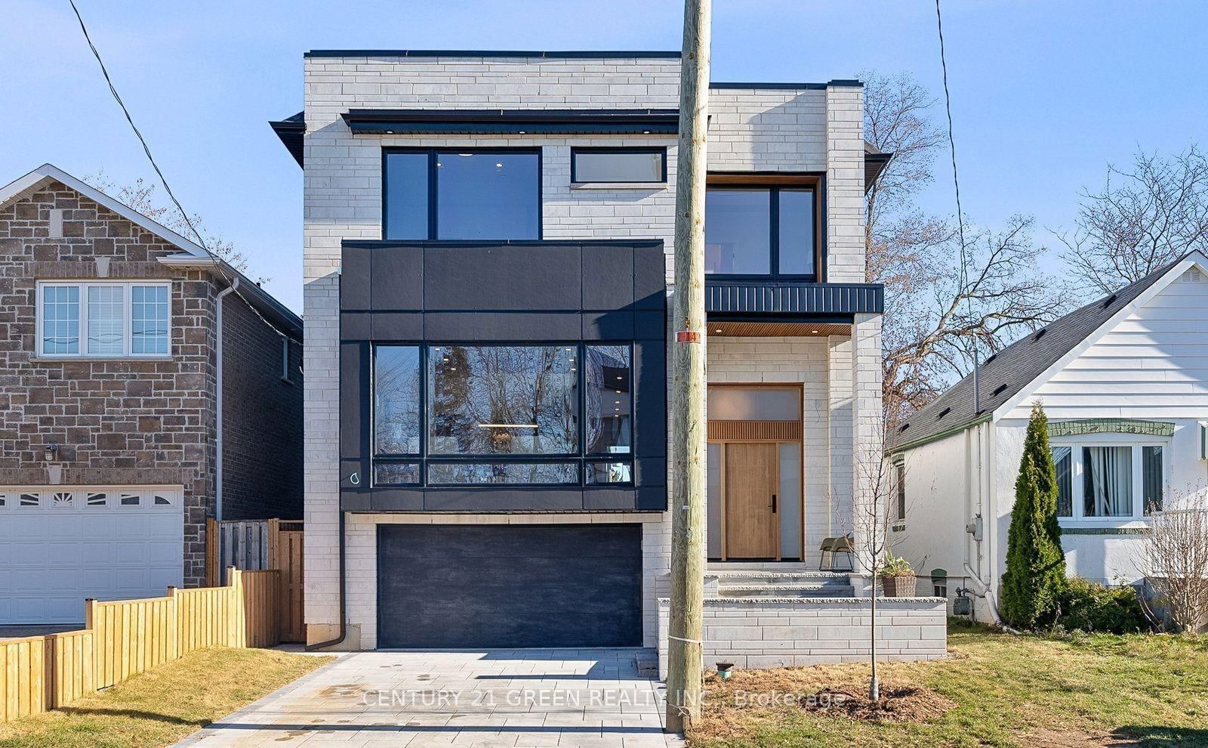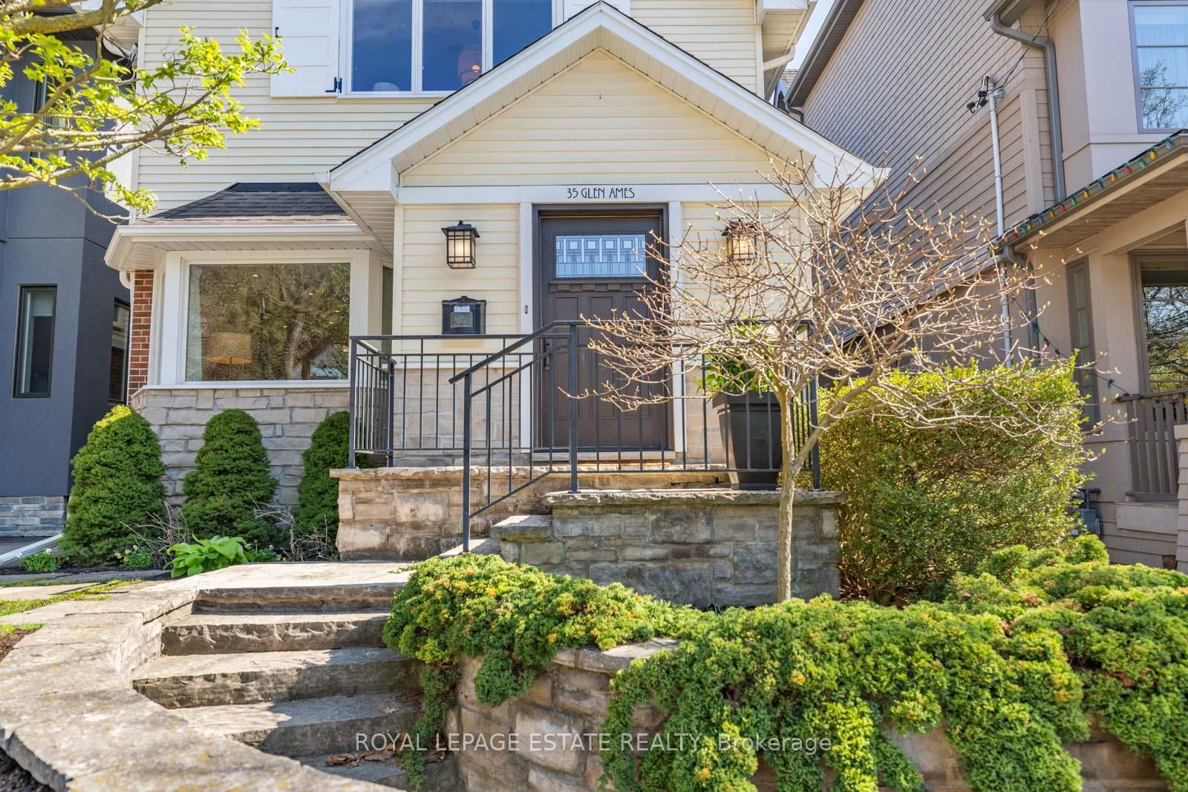Overview
-
Property Type
Detached, 2-Storey
-
Bedrooms
4 + 1
-
Bathrooms
5
-
Basement
Fin W/O
-
Kitchen
1
-
Total Parking
3 (1 Built-In Garage)
-
Lot Size
117.15x42 (Feet)
-
Taxes
$10,264.00 (2024)
-
Type
Freehold
Property description for 25 Parkland Road, Toronto, Birchcliffe-Cliffside, M1N 1Y7
Open house for 25 Parkland Road, Toronto, Birchcliffe-Cliffside, M1N 1Y7

Property History for 25 Parkland Road, Toronto, Birchcliffe-Cliffside, M1N 1Y7
This property has been sold 8 times before.
To view this property's sale price history please sign in or register
Local Real Estate Price Trends
Active listings
Average Selling Price of a Detached
May 2025
$2,961,950
Last 3 Months
$1,630,180
Last 12 Months
$3,282,154
May 2024
$5,043,216
Last 3 Months LY
$5,024,412
Last 12 Months LY
$3,749,376
Change
Change
Change
Historical Average Selling Price of a Detached in Birchcliffe-Cliffside
Average Selling Price
3 years ago
$2,444,551
Average Selling Price
5 years ago
$2,308,911
Average Selling Price
10 years ago
$716,726
Change
Change
Change
Number of Detached Sold
May 2025
27
Last 3 Months
18
Last 12 Months
19
May 2024
20
Last 3 Months LY
14
Last 12 Months LY
20
Change
Change
Change
How many days Detached takes to sell (DOM)
May 2025
15
Last 3 Months
40
Last 12 Months
32
May 2024
8
Last 3 Months LY
7
Last 12 Months LY
28
Change
Change
Change
Average Selling price
Inventory Graph
Mortgage Calculator
This data is for informational purposes only.
|
Mortgage Payment per month |
|
|
Principal Amount |
Interest |
|
Total Payable |
Amortization |
Closing Cost Calculator
This data is for informational purposes only.
* A down payment of less than 20% is permitted only for first-time home buyers purchasing their principal residence. The minimum down payment required is 5% for the portion of the purchase price up to $500,000, and 10% for the portion between $500,000 and $1,500,000. For properties priced over $1,500,000, a minimum down payment of 20% is required.































































