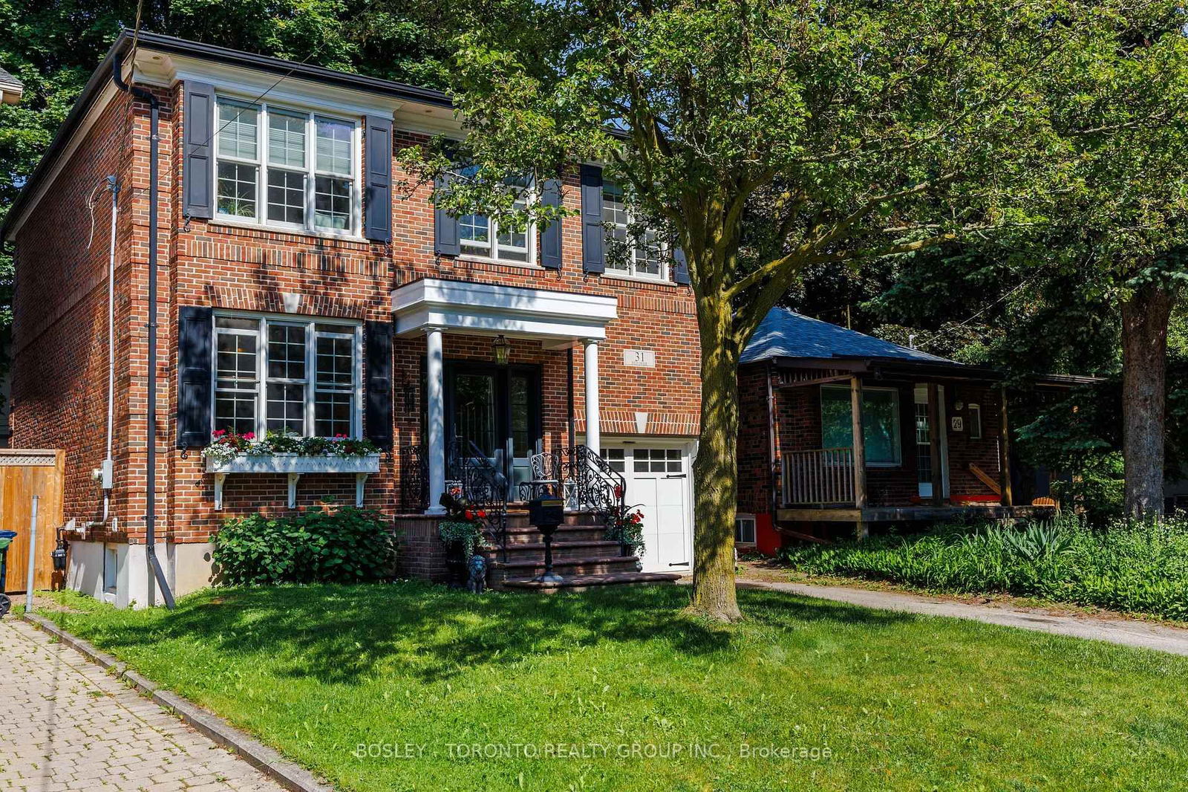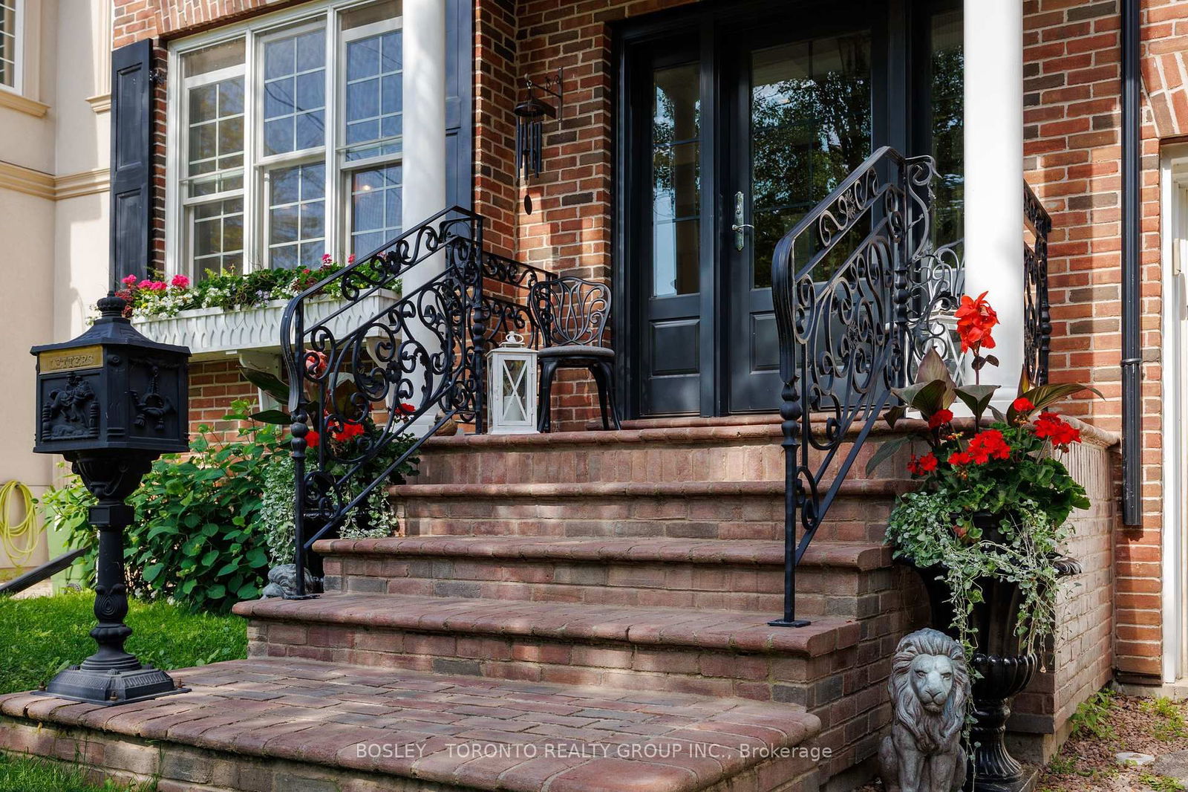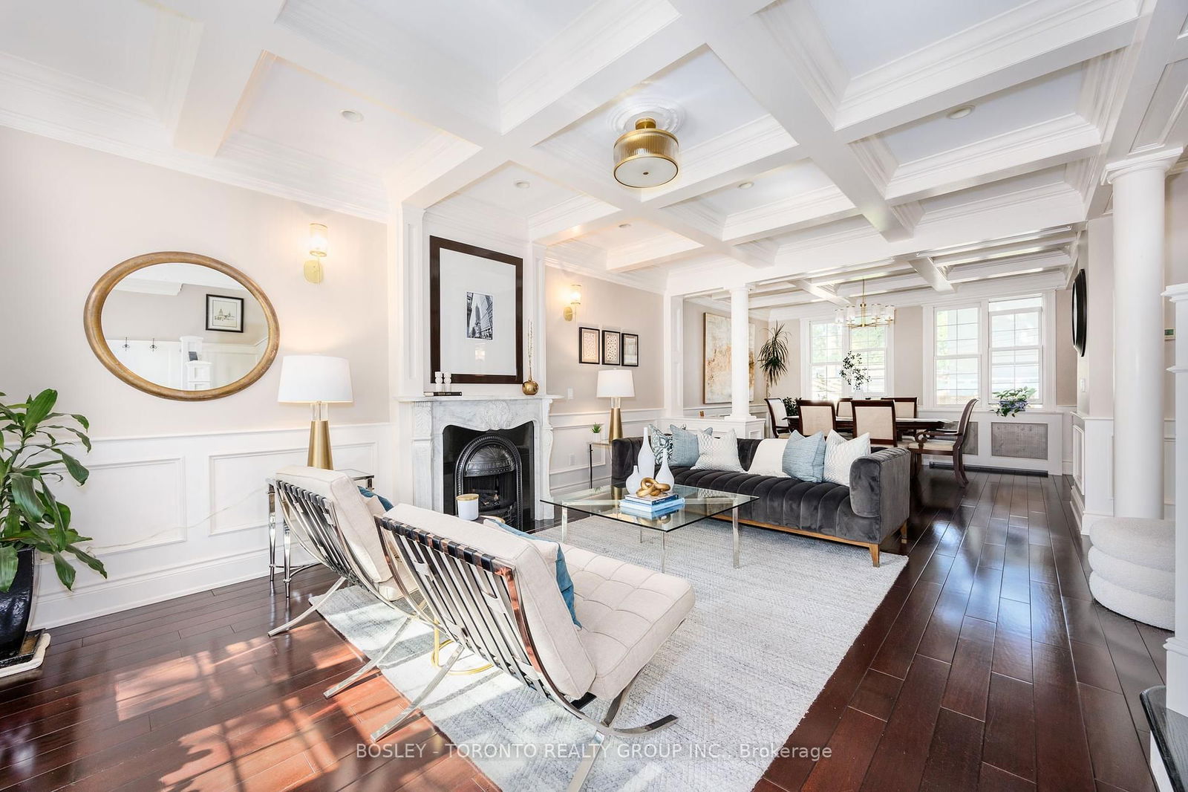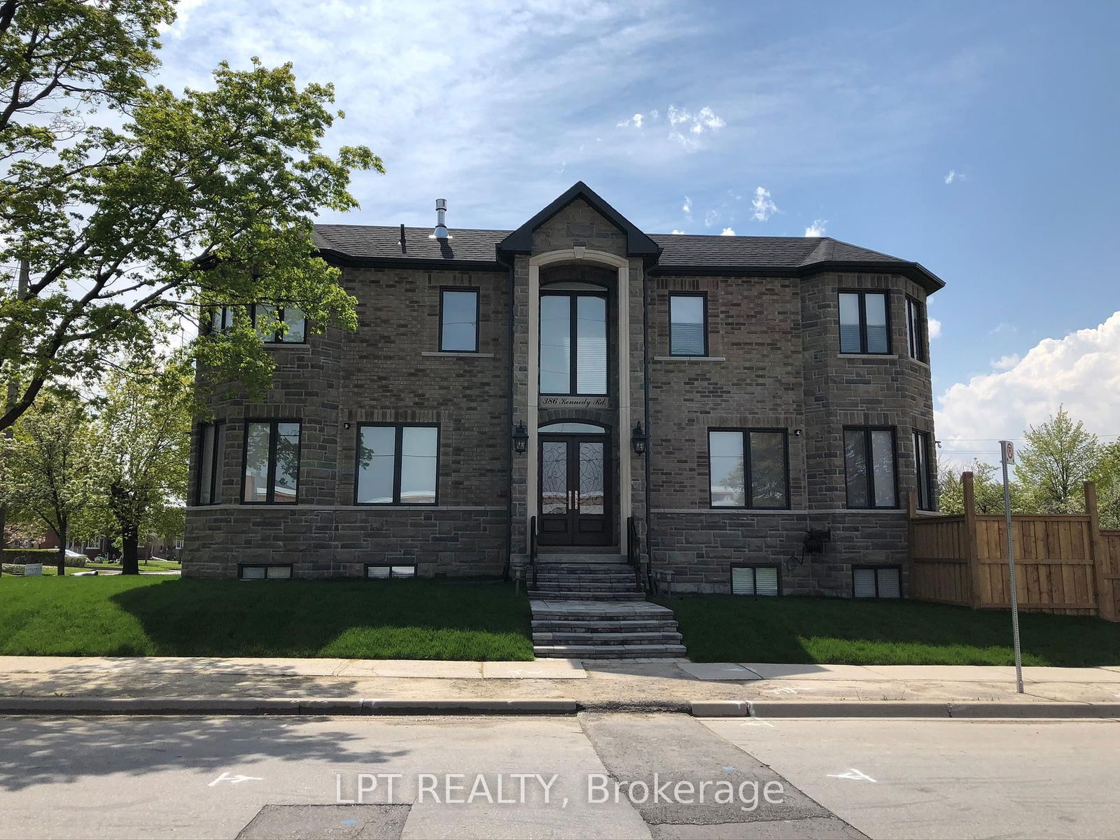Overview
-
Property Type
Detached, 2-Storey
-
Bedrooms
4
-
Bathrooms
4
-
Basement
Finished
-
Kitchen
1
-
Total Parking
3 (1 Built-In Garage)
-
Lot Size
35x100 (Feet)
-
Taxes
$8,433.26 (2024)
-
Type
Freehold
Property Description
Property description for 31 Red Deer Avenue, Toronto
Property History
Property history for 31 Red Deer Avenue, Toronto
This property has been sold 7 times before. Create your free account to explore sold prices, detailed property history, and more insider data.
Estimated price
Schools
Create your free account to explore schools near 31 Red Deer Avenue, Toronto.
Neighbourhood Amenities & Points of Interest
Find amenities near 31 Red Deer Avenue, Toronto
There are no amenities available for this property at the moment.
Local Real Estate Price Trends for Detached in Birchcliffe-Cliffside
Active listings
Average Selling Price of a Detached
July 2025
$1,228,950
Last 3 Months
$1,311,812
Last 12 Months
$1,274,010
July 2024
$1,352,615
Last 3 Months LY
$1,459,698
Last 12 Months LY
$1,299,509
Change
Change
Change
Historical Average Selling Price of a Detached in Birchcliffe-Cliffside
Average Selling Price
3 years ago
$1,515,192
Average Selling Price
5 years ago
$1,220,249
Average Selling Price
10 years ago
$782,888
Change
Change
Change
Number of Detached Sold
July 2025
20
Last 3 Months
21
Last 12 Months
16
July 2024
13
Last 3 Months LY
19
Last 12 Months LY
14
Change
Change
Change
How many days Detached takes to sell (DOM)
July 2025
21
Last 3 Months
24
Last 12 Months
22
July 2024
17
Last 3 Months LY
12
Last 12 Months LY
14
Change
Change
Change
Average Selling price
Inventory Graph
Mortgage Calculator
This data is for informational purposes only.
|
Mortgage Payment per month |
|
|
Principal Amount |
Interest |
|
Total Payable |
Amortization |
Closing Cost Calculator
This data is for informational purposes only.
* A down payment of less than 20% is permitted only for first-time home buyers purchasing their principal residence. The minimum down payment required is 5% for the portion of the purchase price up to $500,000, and 10% for the portion between $500,000 and $1,500,000. For properties priced over $1,500,000, a minimum down payment of 20% is required.























































