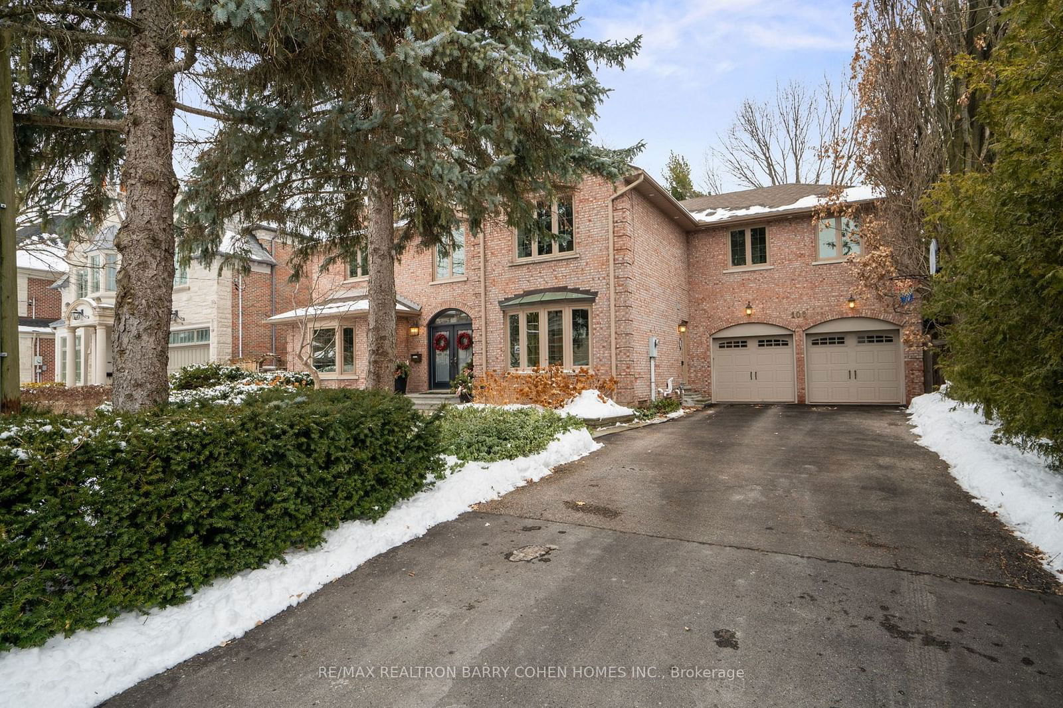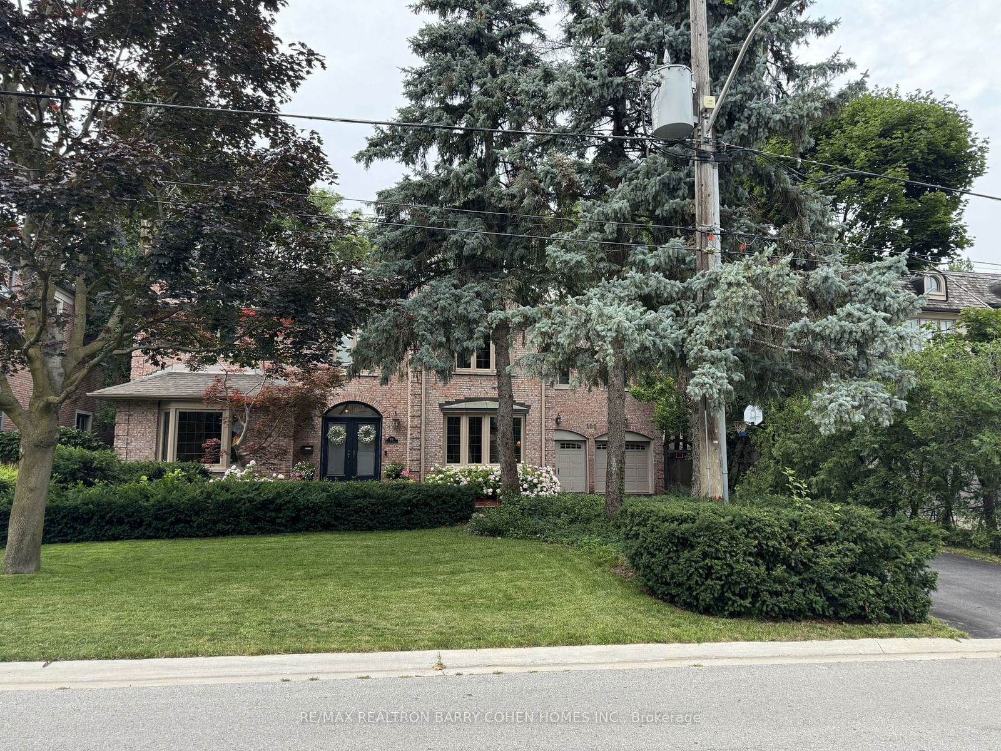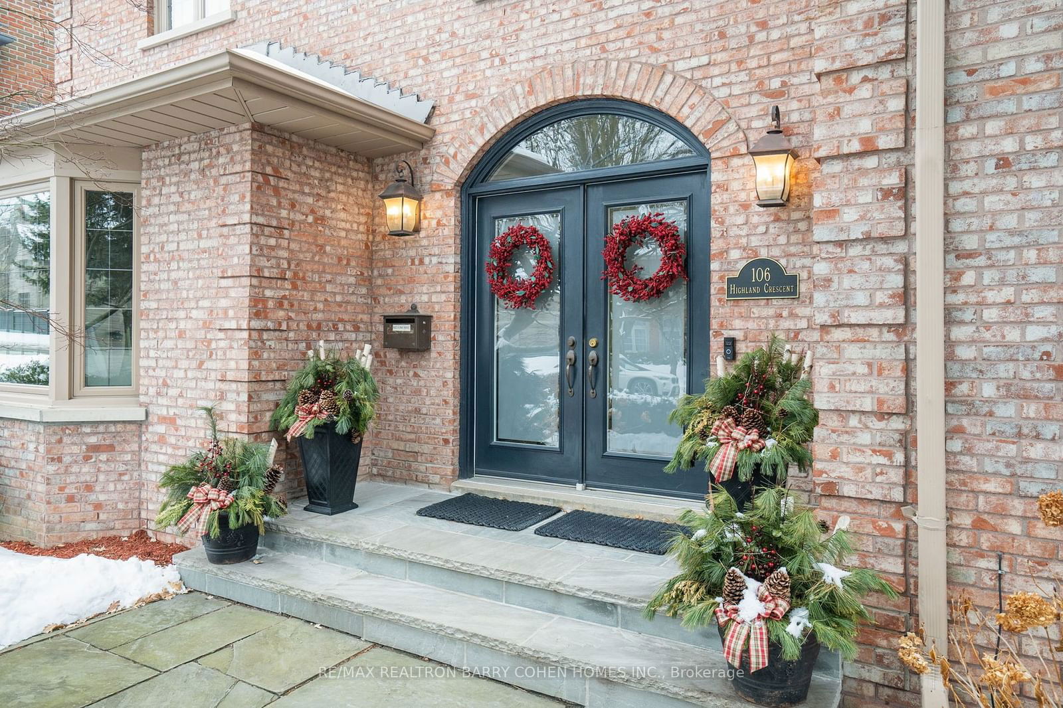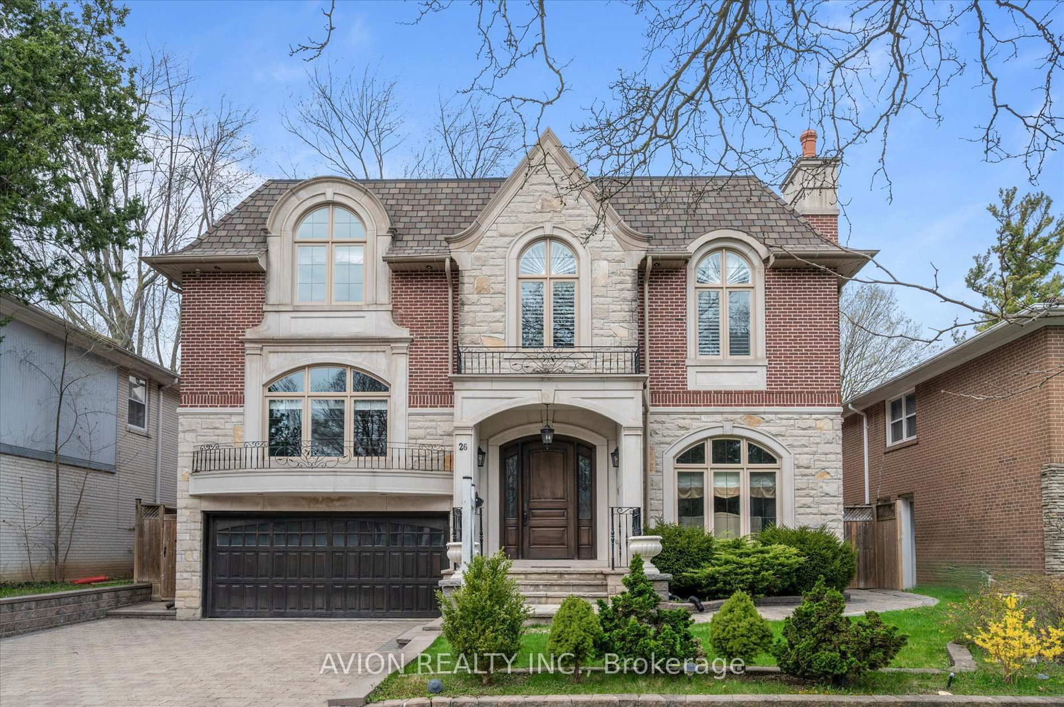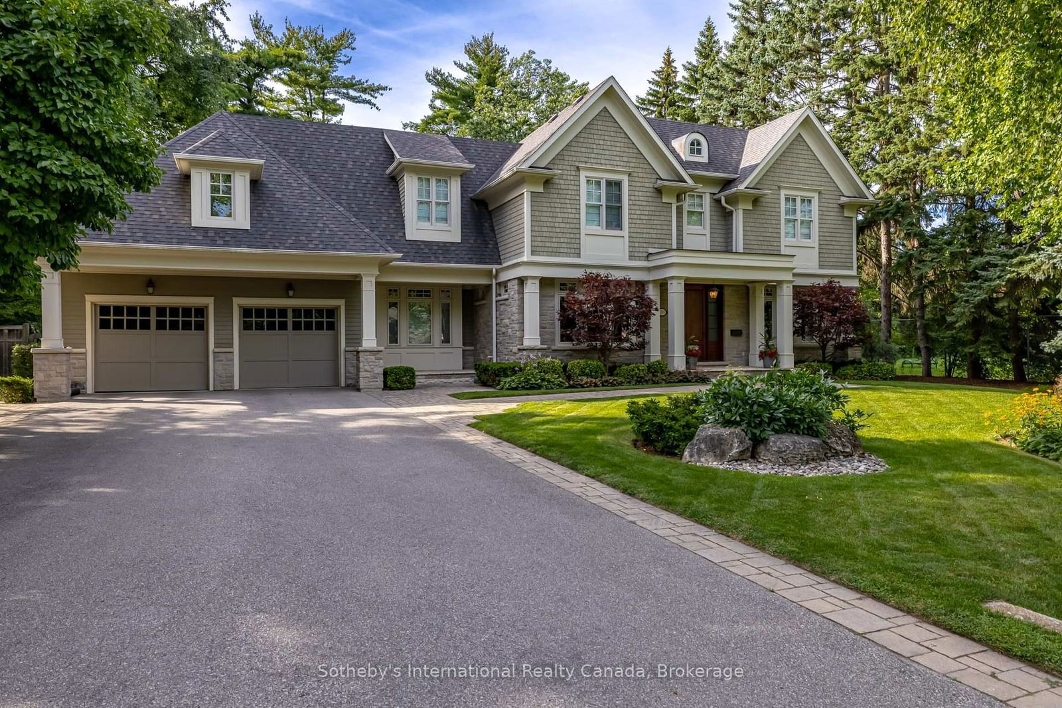Overview
-
Property Type
Detached, 2-Storey
-
Bedrooms
4 + 1
-
Bathrooms
5
-
Basement
Finished
-
Kitchen
1
-
Total Parking
7 (2 Built-In Garage)
-
Lot Size
75x145 (Feet)
-
Taxes
$20,929.00 (2024)
-
Type
Freehold
Property Description
Property description for 106 Highland Crescent, Toronto
Property History
Property history for 106 Highland Crescent, Toronto
This property has been sold 1 time before. Create your free account to explore sold prices, detailed property history, and more insider data.
Schools
Create your free account to explore schools near 106 Highland Crescent, Toronto.
Neighbourhood Amenities & Points of Interest
Create your free account to explore amenities near 106 Highland Crescent, Toronto.Local Real Estate Price Trends for Detached in Bridle Path-Sunnybrook-York Mills
Active listings
Average Selling Price of a Detached
June 2025
$7,409,050
Last 3 Months
$5,527,617
Last 12 Months
$5,174,738
June 2024
$8,387,500
Last 3 Months LY
$5,952,553
Last 12 Months LY
$4,881,607
Change
Change
Change
Historical Average Selling Price of a Detached in Bridle Path-Sunnybrook-York Mills
Average Selling Price
3 years ago
$6,716,000
Average Selling Price
5 years ago
$4,403,929
Average Selling Price
10 years ago
$4,032,358
Change
Change
Change
Average Selling price
Mortgage Calculator
This data is for informational purposes only.
|
Mortgage Payment per month |
|
|
Principal Amount |
Interest |
|
Total Payable |
Amortization |
Closing Cost Calculator
This data is for informational purposes only.
* A down payment of less than 20% is permitted only for first-time home buyers purchasing their principal residence. The minimum down payment required is 5% for the portion of the purchase price up to $500,000, and 10% for the portion between $500,000 and $1,500,000. For properties priced over $1,500,000, a minimum down payment of 20% is required.

