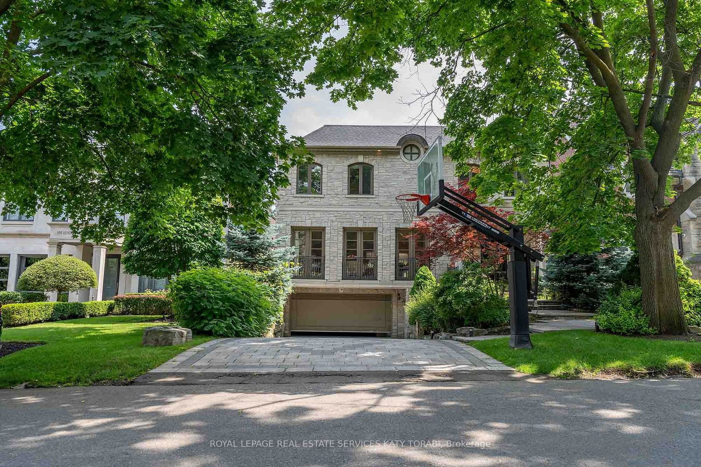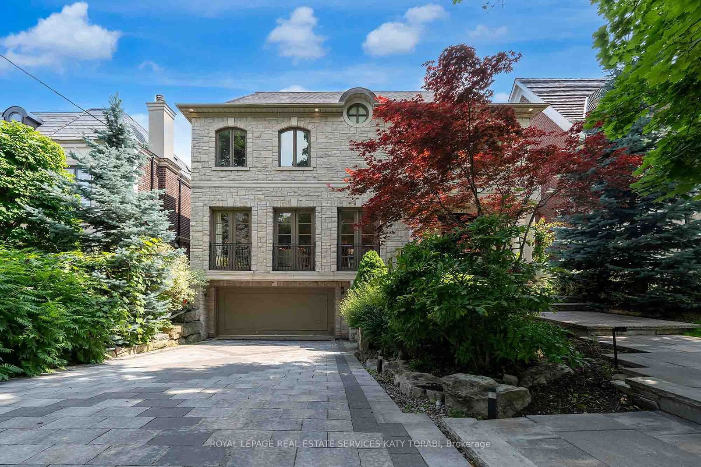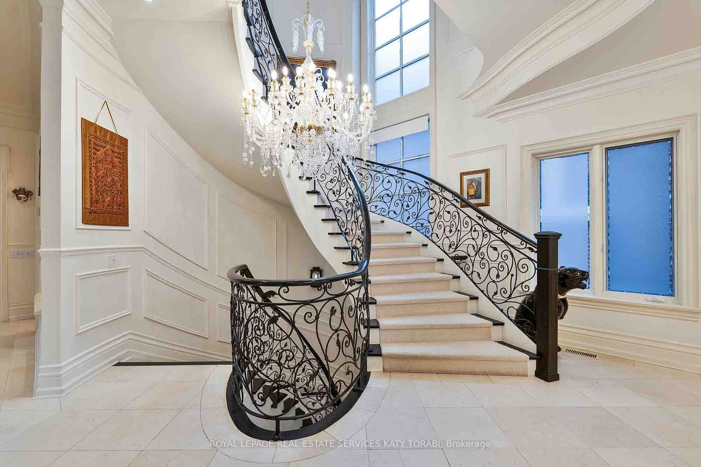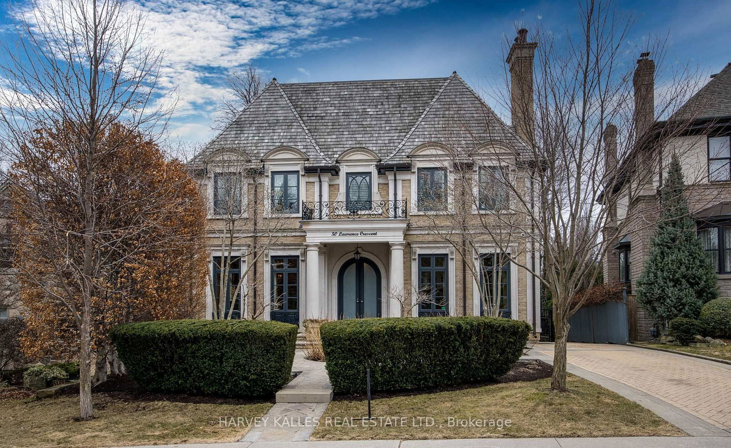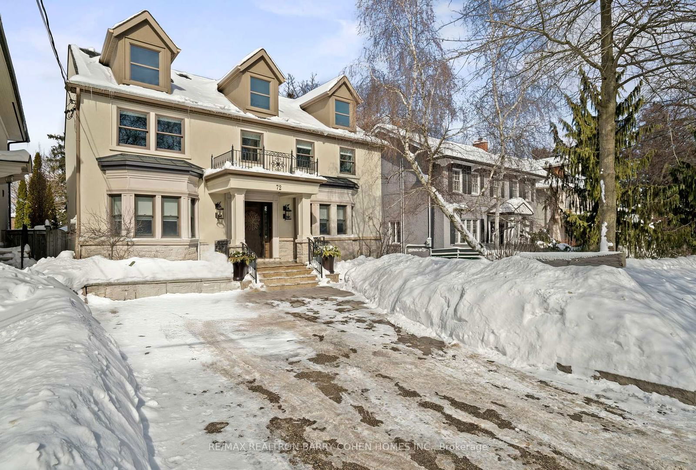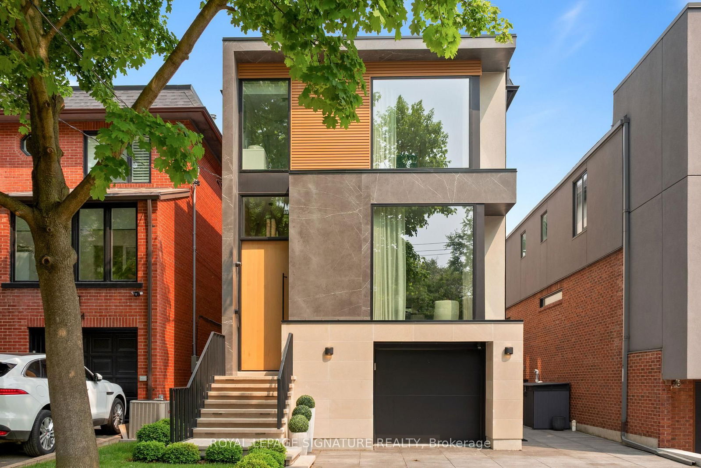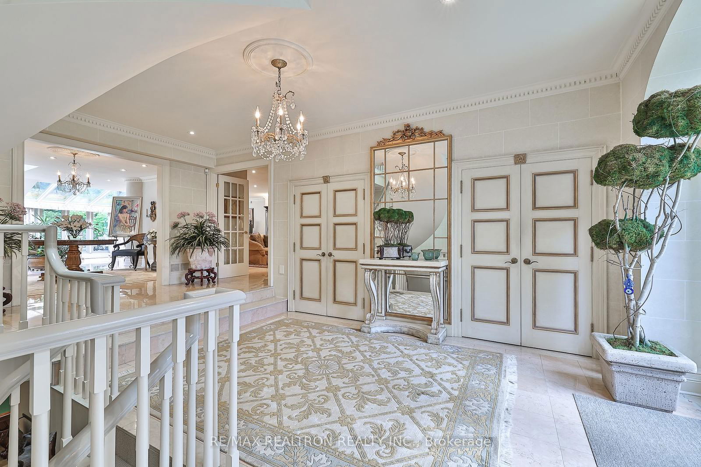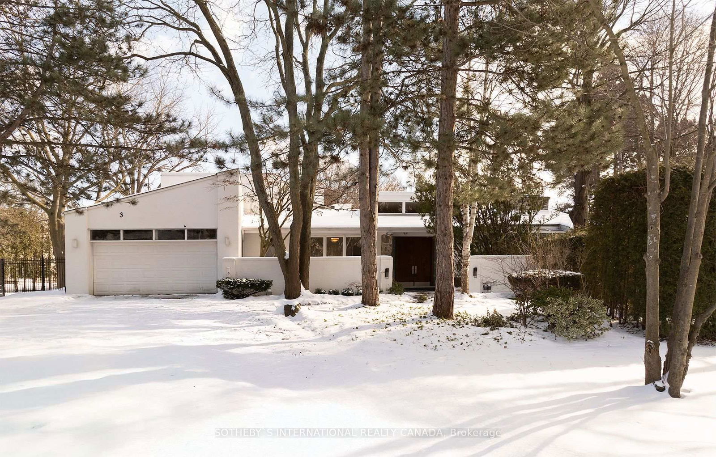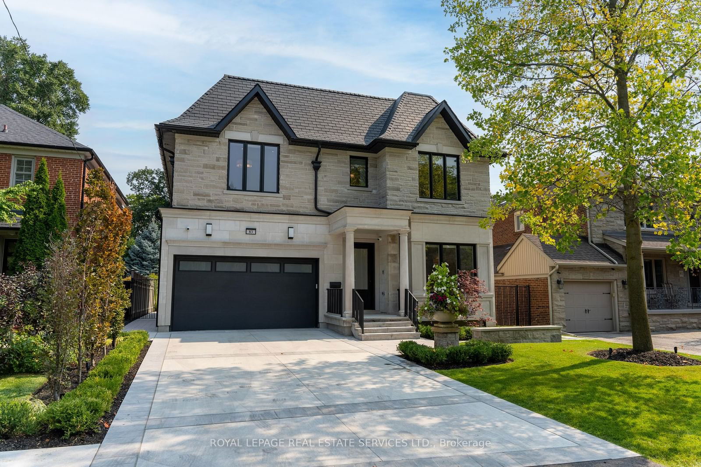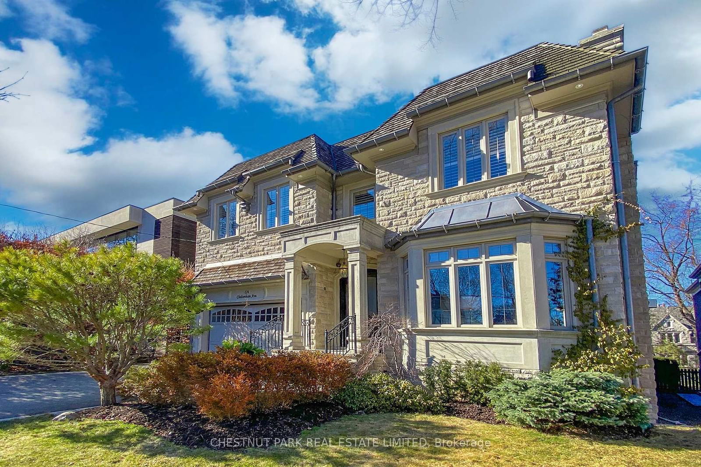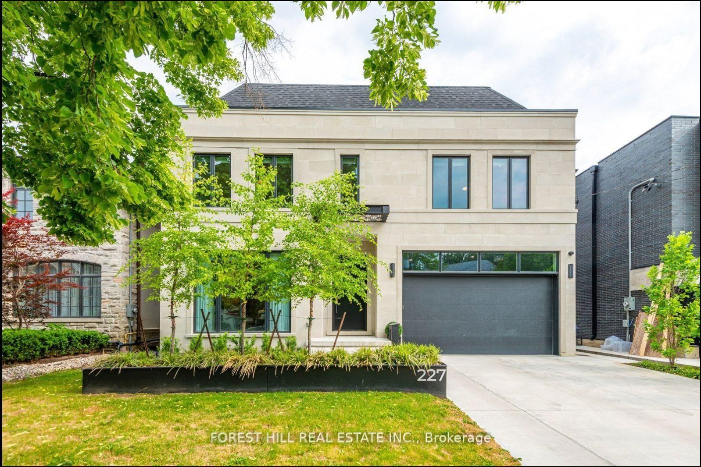Overview
-
Property Type
Detached, 2-Storey
-
Bedrooms
4 + 1
-
Bathrooms
5
-
Basement
Finished + Walk-Up
-
Kitchen
1
-
Total Parking
6 (2 Built-In Garage)
-
Lot Size
150x50 (Feet)
-
Taxes
$26,388.00 (2024)
-
Type
Freehold
Property description for 135 Buckingham Avenue, Toronto, Bridle Path-Sunnybrook-York Mills, M4N 1R5
Open house for 135 Buckingham Avenue, Toronto, Bridle Path-Sunnybrook-York Mills, M4N 1R5
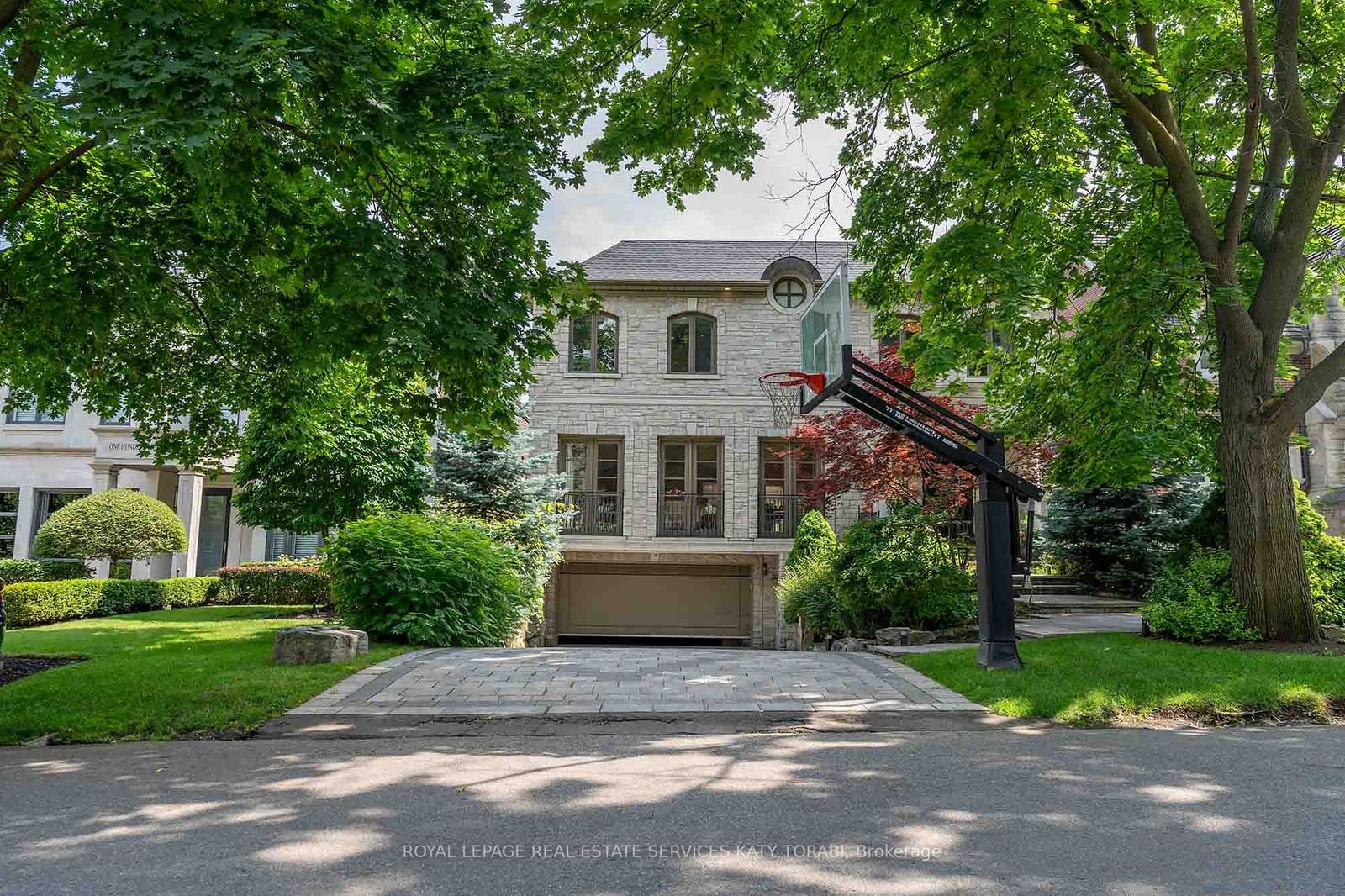
Property History for 135 Buckingham Avenue, Toronto, Bridle Path-Sunnybrook-York Mills, M4N 1R5
This property has been sold 3 times before.
To view this property's sale price history please sign in or register
Local Real Estate Price Trends
Active listings
Average Selling Price of a Detached
May 2025
$4,523,800
Last 3 Months
$4,130,933
Last 12 Months
$5,256,275
May 2024
$4,570,714
Last 3 Months LY
$5,590,053
Last 12 Months LY
$4,551,299
Change
Change
Change
Historical Average Selling Price of a Detached in Bridle Path-Sunnybrook-York Mills
Average Selling Price
3 years ago
$4,823,750
Average Selling Price
5 years ago
$1,965,000
Average Selling Price
10 years ago
$3,562,950
Change
Change
Change
How many days Detached takes to sell (DOM)
May 2025
22
Last 3 Months
35
Last 12 Months
94
May 2024
13
Last 3 Months LY
29
Last 12 Months LY
22
Change
Change
Change
Average Selling price
Mortgage Calculator
This data is for informational purposes only.
|
Mortgage Payment per month |
|
|
Principal Amount |
Interest |
|
Total Payable |
Amortization |
Closing Cost Calculator
This data is for informational purposes only.
* A down payment of less than 20% is permitted only for first-time home buyers purchasing their principal residence. The minimum down payment required is 5% for the portion of the purchase price up to $500,000, and 10% for the portion between $500,000 and $1,500,000. For properties priced over $1,500,000, a minimum down payment of 20% is required.

