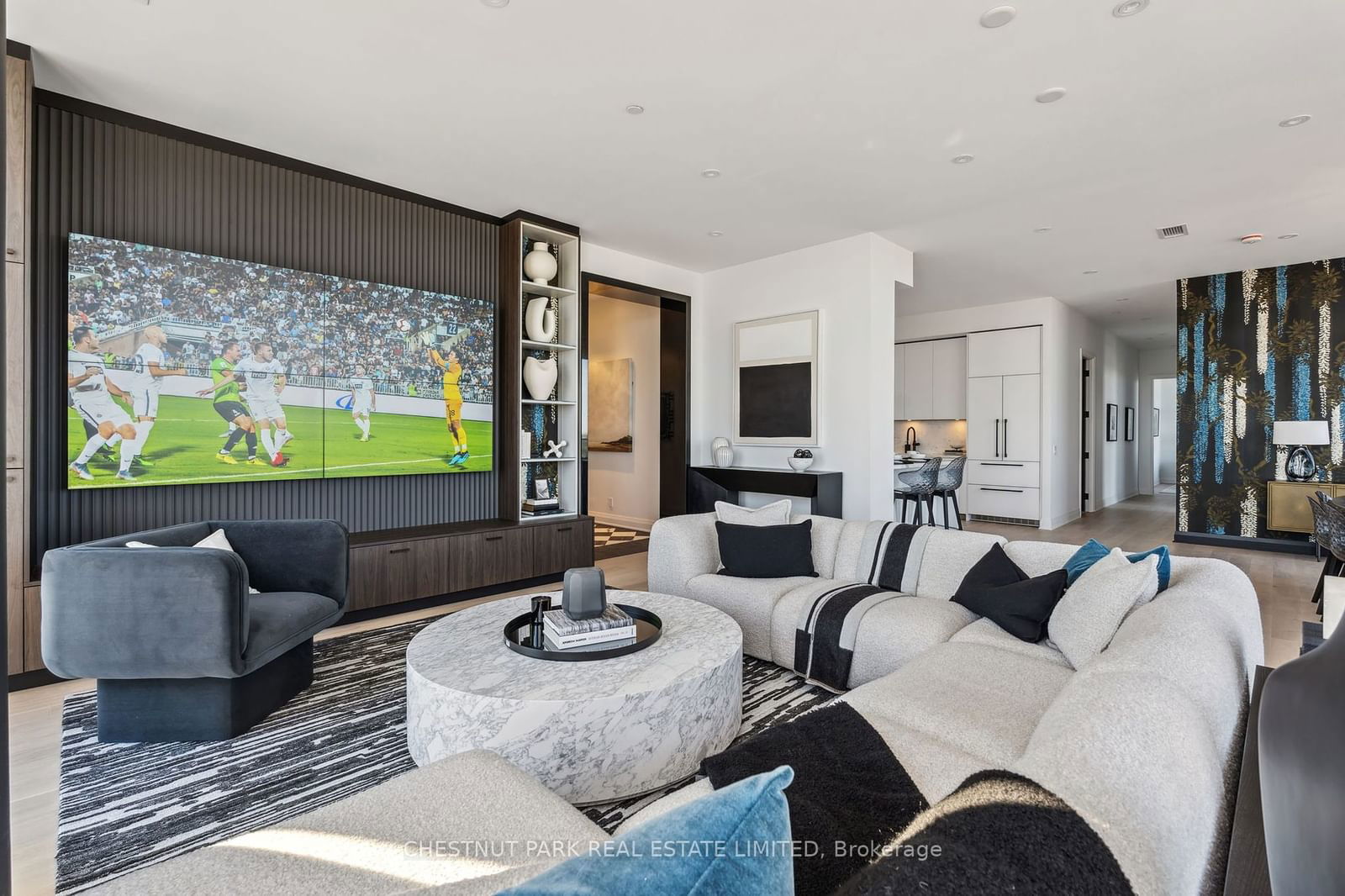Overview
-
Property Type
Condo Apt, Apartment
-
Bedrooms
2 + 1
-
Bathrooms
4
-
Square Feet
3000-3249
-
Exposure
South West
-
Total Parking
2 Underground Garage
-
Maintenance
$4,486
-
Taxes
$16,755.81 (2025)
-
Balcony
Terr
Property Description
Property description for 2C-2 Chedington Place, Toronto
Property History
Property history for 2C-2 Chedington Place, Toronto
This property has been sold 6 times before. Create your free account to explore sold prices, detailed property history, and more insider data.
Schools
Create your free account to explore schools near 2C-2 Chedington Place, Toronto.
Neighbourhood Amenities & Points of Interest
Find amenities near 2C-2 Chedington Place, Toronto
There are no amenities available for this property at the moment.
Local Real Estate Price Trends for Condo Apt in Bridle Path-Sunnybrook-York Mills
Active listings
Historical Average Selling Price of a Condo Apt in Bridle Path-Sunnybrook-York Mills
Average Selling Price
3 years ago
$1,752,667
Average Selling Price
5 years ago
$1,640,000
Average Selling Price
10 years ago
$1,262,500
Change
Change
Change
Average Selling price
Mortgage Calculator
This data is for informational purposes only.
|
Mortgage Payment per month |
|
|
Principal Amount |
Interest |
|
Total Payable |
Amortization |
Closing Cost Calculator
This data is for informational purposes only.
* A down payment of less than 20% is permitted only for first-time home buyers purchasing their principal residence. The minimum down payment required is 5% for the portion of the purchase price up to $500,000, and 10% for the portion between $500,000 and $1,500,000. For properties priced over $1,500,000, a minimum down payment of 20% is required.




















































