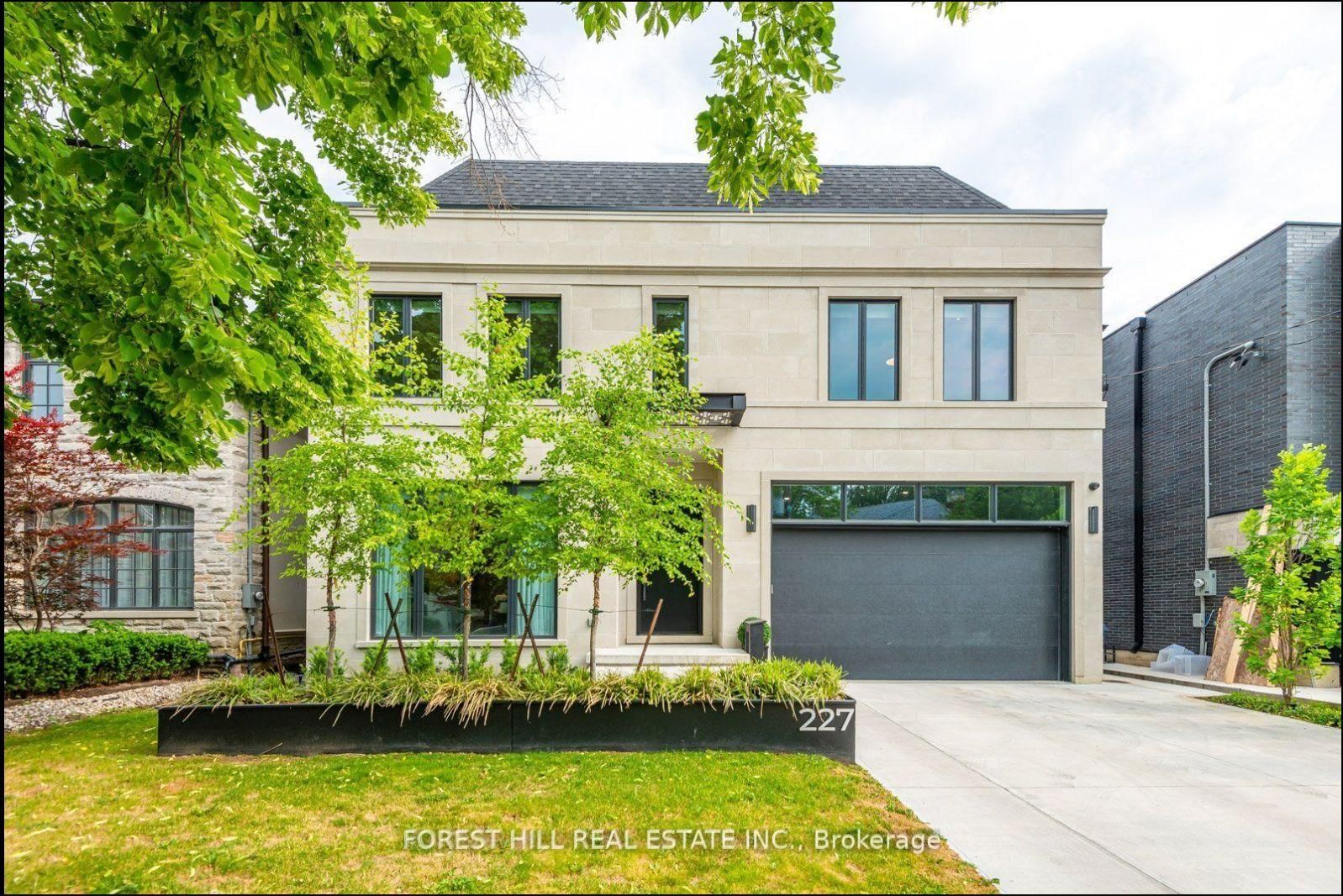Overview
-
Property Type
Detached, 2-Storey
-
Bedrooms
4 + 1
-
Bathrooms
6
-
Basement
Fin W/O + Sep Entrance
-
Kitchen
1
-
Total Parking
7 (3 Built-In Garage)
-
Lot Size
45.63x146.54 (Feet)
-
Taxes
$28,461.00 (2024)
-
Type
Freehold
Property Description
Property description for 238 St Leonards Avenue, Toronto
Property History
Property history for 238 St Leonards Avenue, Toronto
This property has been sold 4 times before. Create your free account to explore sold prices, detailed property history, and more insider data.
Estimated price
Schools
Create your free account to explore schools near 238 St Leonards Avenue, Toronto.
Neighbourhood Amenities & Points of Interest
Find amenities near 238 St Leonards Avenue, Toronto
There are no amenities available for this property at the moment.
Local Real Estate Price Trends for Detached in Bridle Path-Sunnybrook-York Mills
Active listings
Average Selling Price of a Detached
July 2025
$5,079,000
Last 3 Months
$5,670,617
Last 12 Months
$5,113,404
July 2024
$5,815,000
Last 3 Months LY
$6,257,738
Last 12 Months LY
$5,040,149
Change
Change
Change
Historical Average Selling Price of a Detached in Bridle Path-Sunnybrook-York Mills
Average Selling Price
3 years ago
$11,525,000
Average Selling Price
5 years ago
$4,451,000
Average Selling Price
10 years ago
$6,242,527
Change
Change
Change
How many days Detached takes to sell (DOM)
July 2025
58
Last 3 Months
27
Last 12 Months
93
July 2024
34
Last 3 Months LY
28
Last 12 Months LY
24
Change
Change
Change
Average Selling price
Mortgage Calculator
This data is for informational purposes only.
|
Mortgage Payment per month |
|
|
Principal Amount |
Interest |
|
Total Payable |
Amortization |
Closing Cost Calculator
This data is for informational purposes only.
* A down payment of less than 20% is permitted only for first-time home buyers purchasing their principal residence. The minimum down payment required is 5% for the portion of the purchase price up to $500,000, and 10% for the portion between $500,000 and $1,500,000. For properties priced over $1,500,000, a minimum down payment of 20% is required.























































