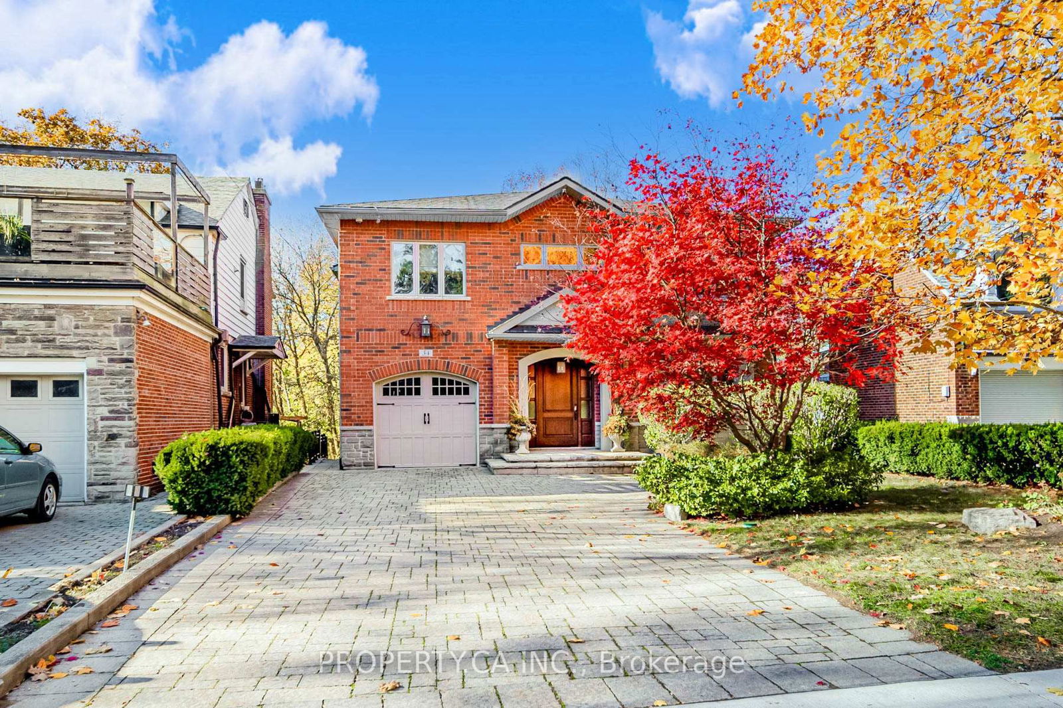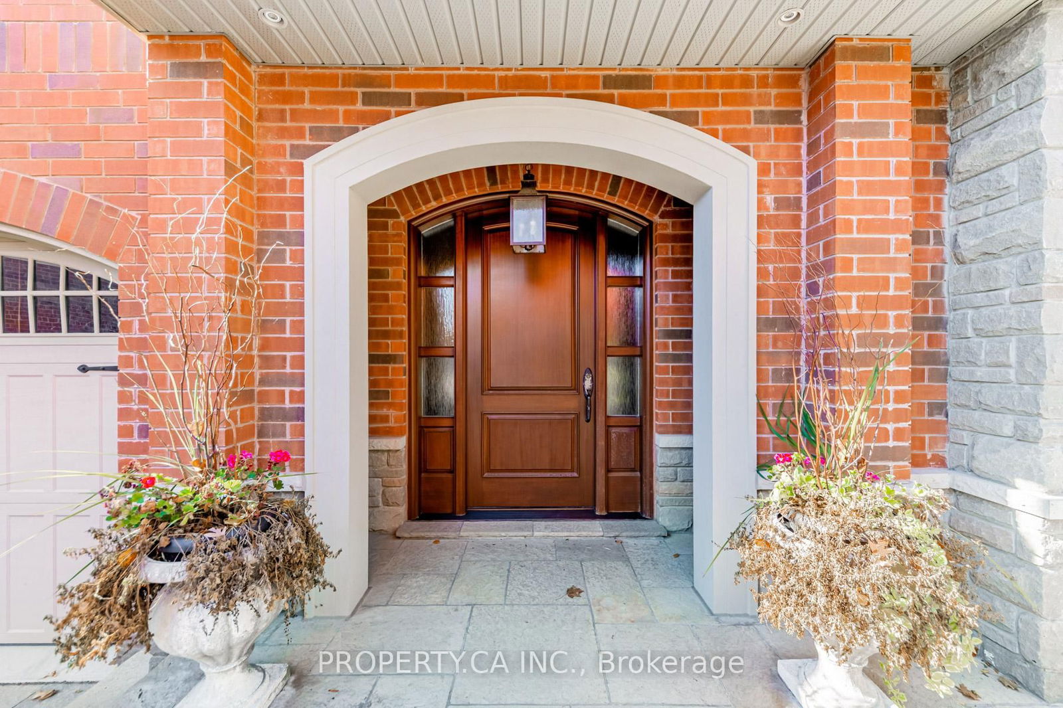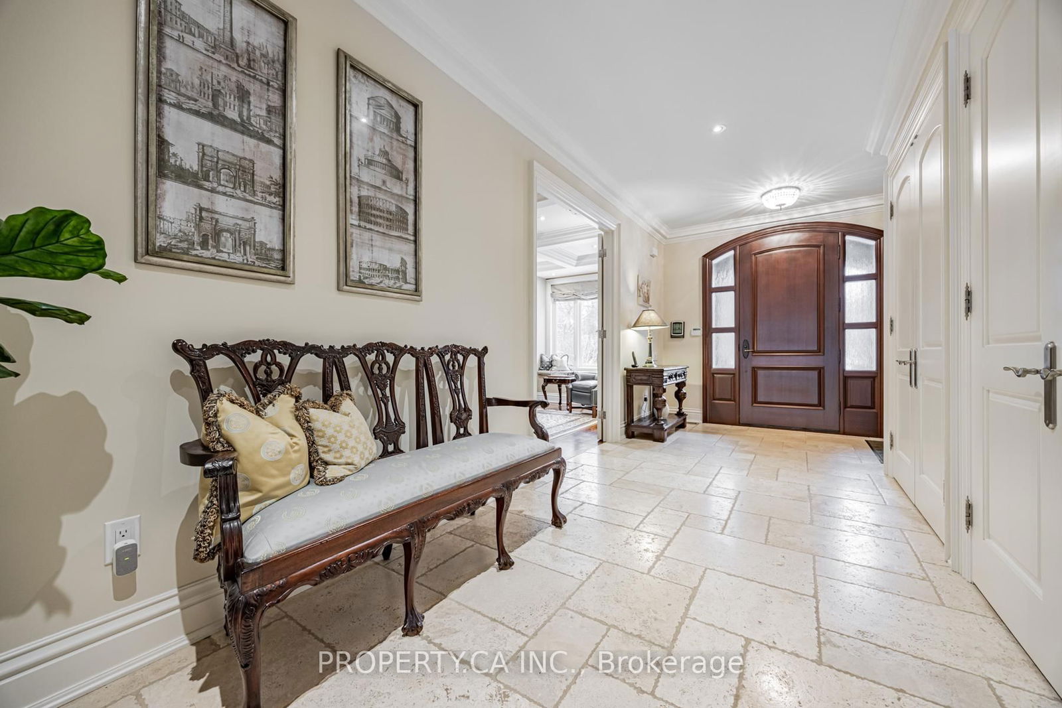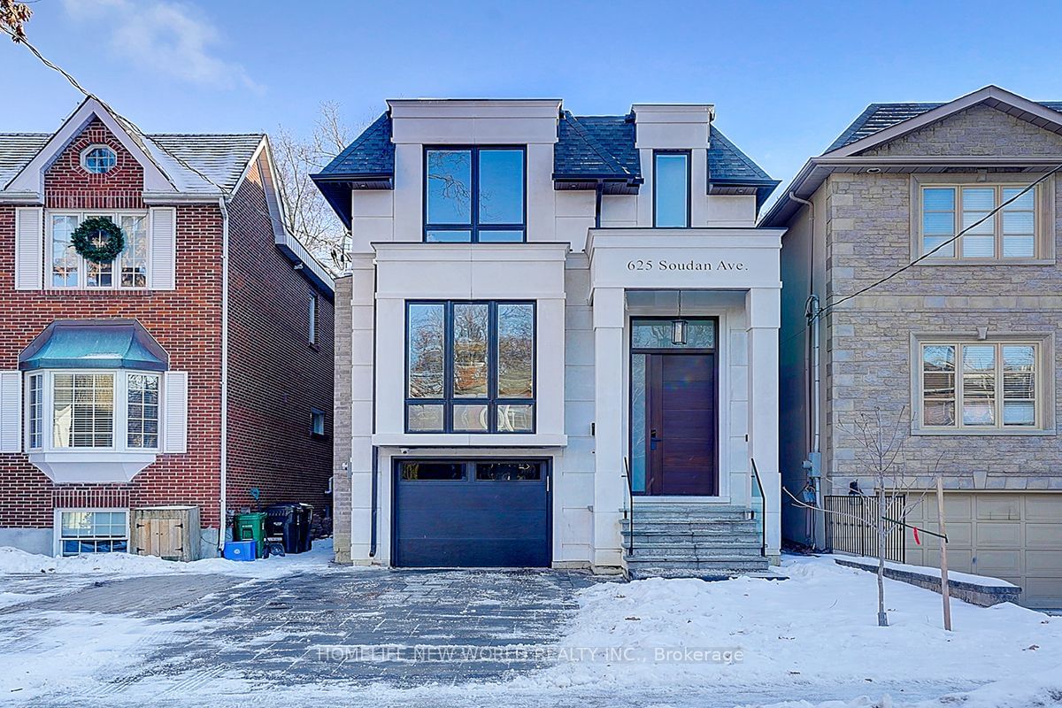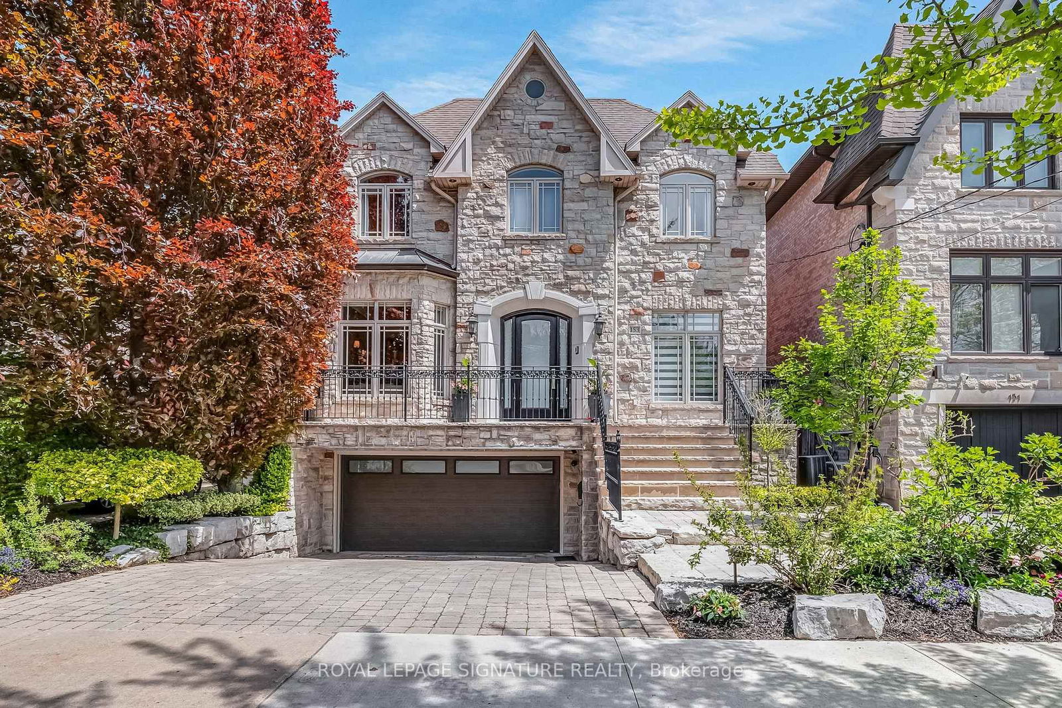Overview
-
Property Type
Detached, 2-Storey
-
Bedrooms
4
-
Bathrooms
5
-
Basement
Finished + Sep Entrance
-
Kitchen
1
-
Total Parking
6 (1 Built-In Garage)
-
Lot Size
302x40 (Feet)
-
Taxes
$14,470.00 (2024)
-
Type
Freehold
Property description for 34 Hillside Drive, Toronto, Broadview North, M4K 2M2
Property History for 34 Hillside Drive, Toronto, Broadview North, M4K 2M2
This property has been sold 2 times before.
To view this property's sale price history please sign in or register
Local Real Estate Price Trends
Active listings
Average Selling Price of a Detached
April 2025
$1,433,333
Last 3 Months
$874,444
Last 12 Months
$921,089
April 2024
$1,300,000
Last 3 Months LY
$1,788,822
Last 12 Months LY
$1,384,275
Change
Change
Change
Historical Average Selling Price of a Detached in Broadview North
Average Selling Price
3 years ago
$1,305,000
Average Selling Price
5 years ago
$1,282,500
Average Selling Price
10 years ago
$859,333
Change
Change
Change
How many days Detached takes to sell (DOM)
April 2025
15
Last 3 Months
7
Last 12 Months
16
April 2024
7
Last 3 Months LY
11
Last 12 Months LY
10
Change
Change
Change
Average Selling price
Mortgage Calculator
This data is for informational purposes only.
|
Mortgage Payment per month |
|
|
Principal Amount |
Interest |
|
Total Payable |
Amortization |
Closing Cost Calculator
This data is for informational purposes only.
* A down payment of less than 20% is permitted only for first-time home buyers purchasing their principal residence. The minimum down payment required is 5% for the portion of the purchase price up to $500,000, and 10% for the portion between $500,000 and $1,500,000. For properties priced over $1,500,000, a minimum down payment of 20% is required.

