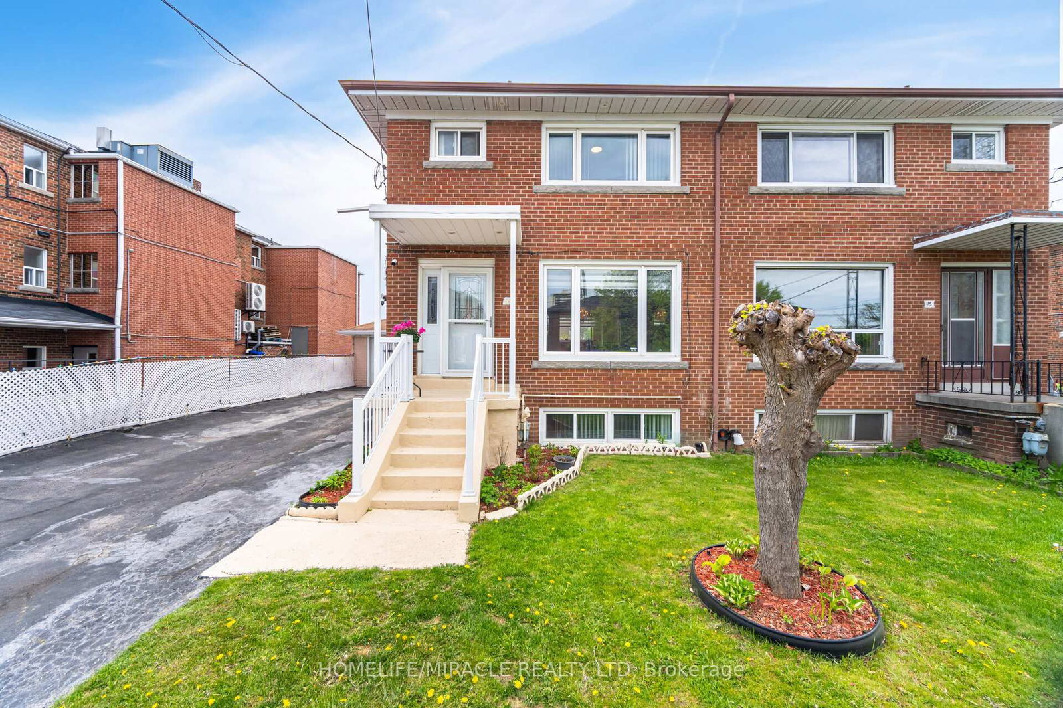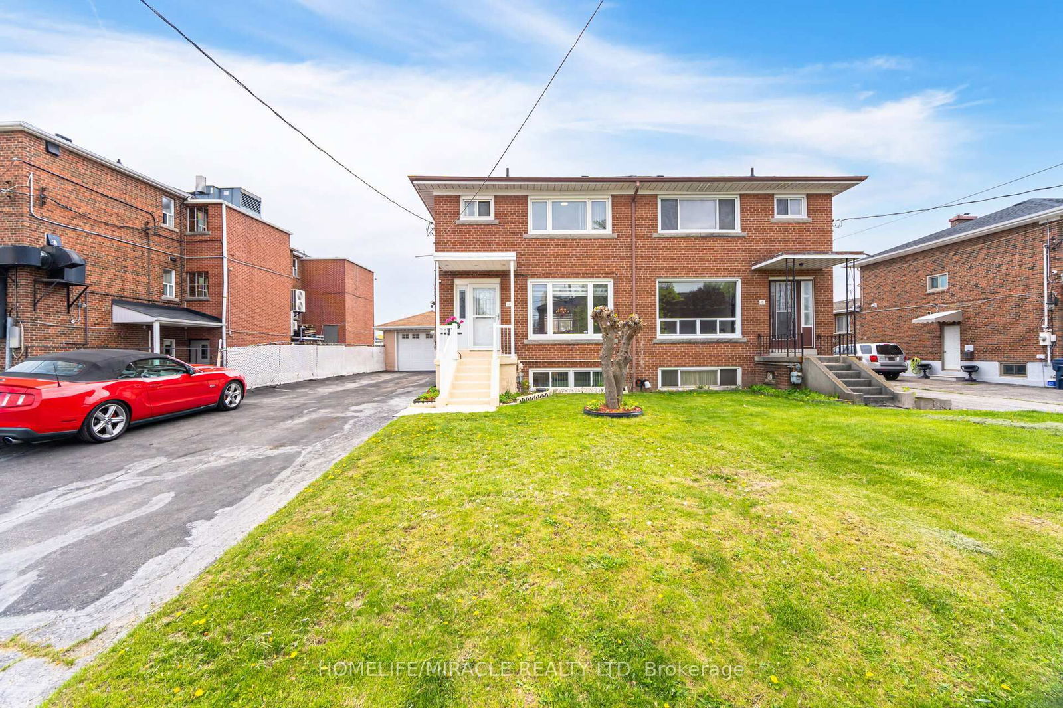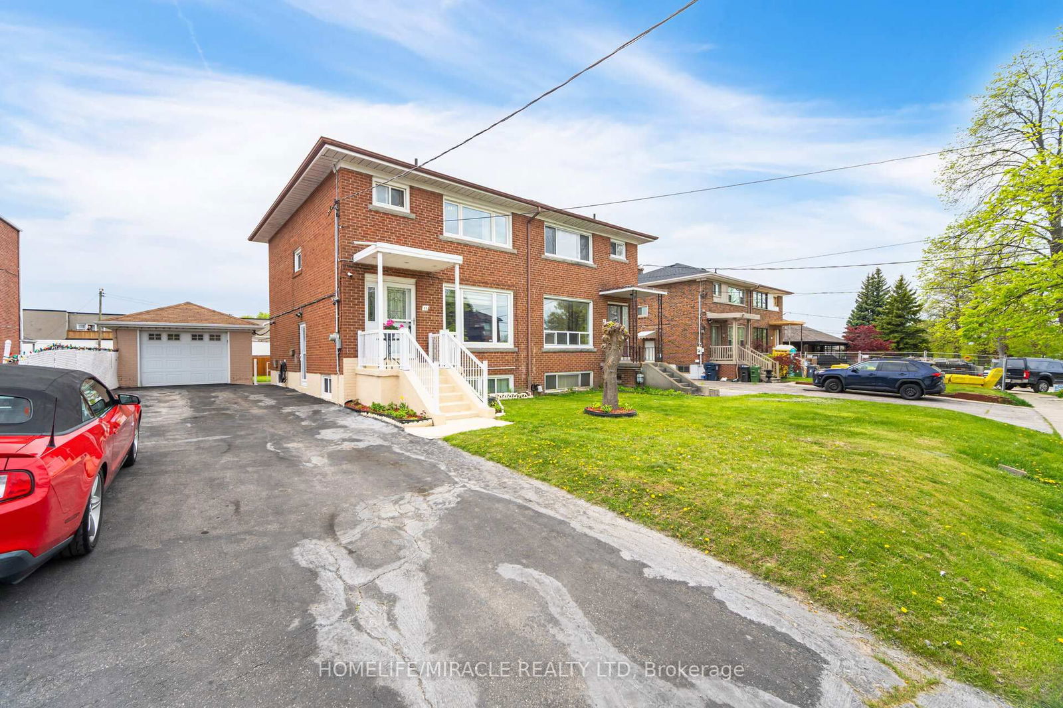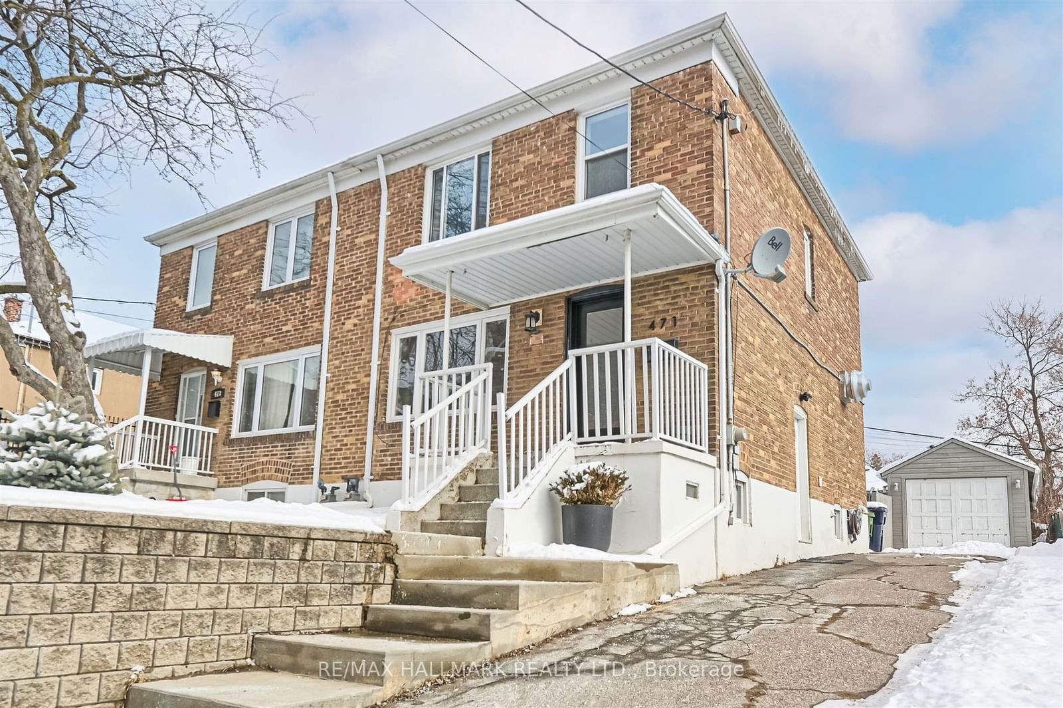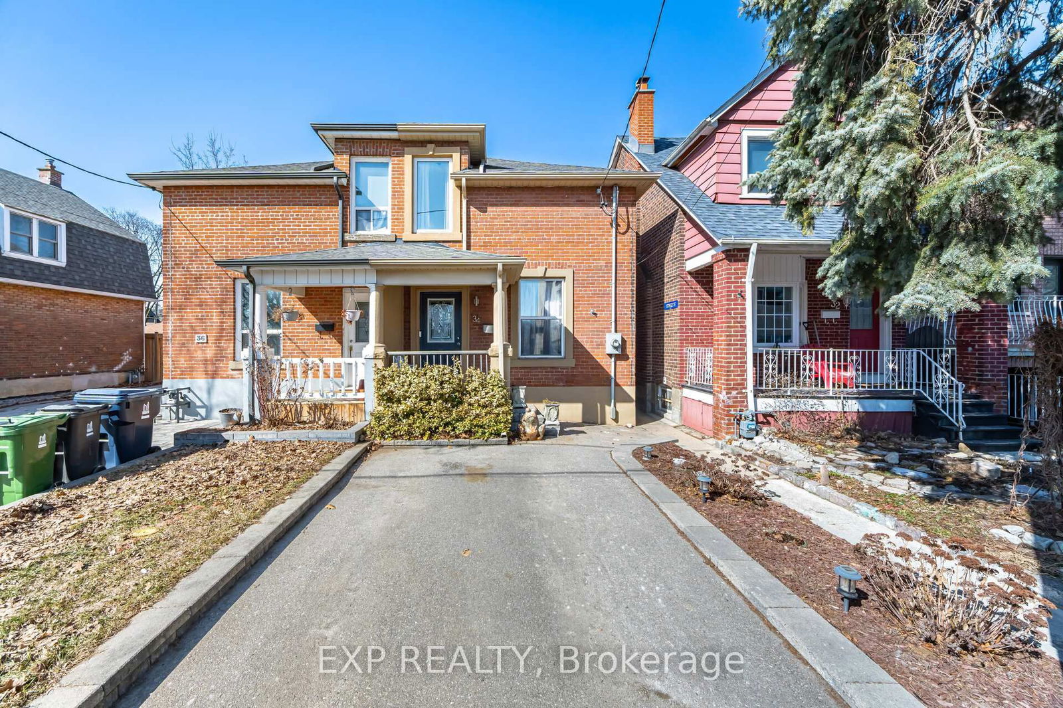Overview
-
Property Type
Semi-Detached, 2-Storey
-
Bedrooms
3 + 1
-
Bathrooms
2
-
Basement
Finished + Sep Entrance
-
Kitchen
1
-
Total Parking
5 (1 Detached Garage)
-
Lot Size
39.17x157 (Feet)
-
Taxes
$3,998.47 (2024)
-
Type
Freehold
Property Description
Property description for 11 Arrowsmith Avenue, Toronto
Open house for 11 Arrowsmith Avenue, Toronto
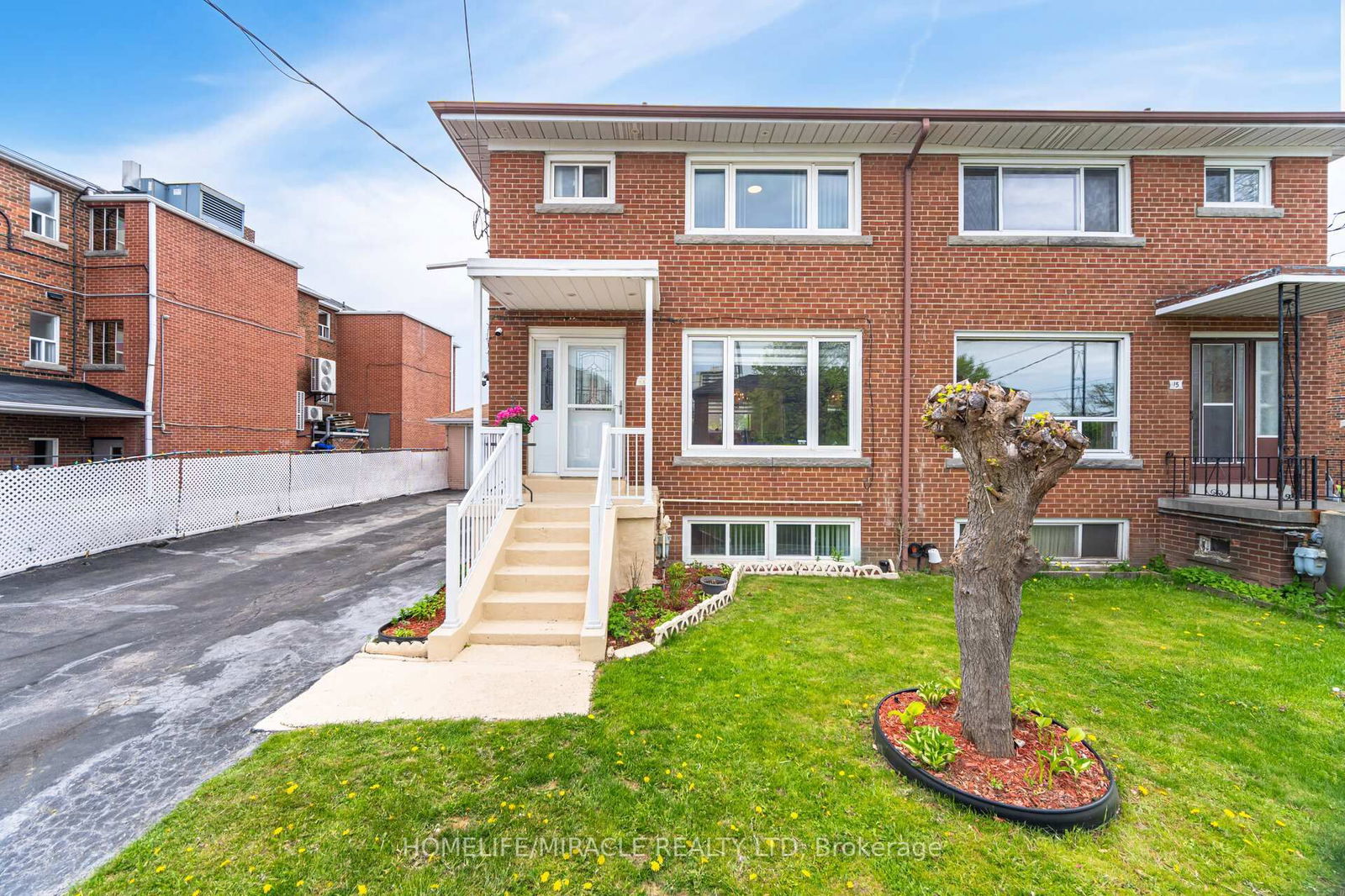
Estimated price
Schools
Create your free account to explore schools near 11 Arrowsmith Avenue, Toronto.
Neighbourhood Amenities & Points of Interest
Create your free account to explore amenities near 11 Arrowsmith Avenue, Toronto.Local Real Estate Price Trends for Semi-Detached in Brookhaven-Amesbury
Active listings
Average Selling price
Mortgage Calculator
This data is for informational purposes only.
|
Mortgage Payment per month |
|
|
Principal Amount |
Interest |
|
Total Payable |
Amortization |
Closing Cost Calculator
This data is for informational purposes only.
* A down payment of less than 20% is permitted only for first-time home buyers purchasing their principal residence. The minimum down payment required is 5% for the portion of the purchase price up to $500,000, and 10% for the portion between $500,000 and $1,500,000. For properties priced over $1,500,000, a minimum down payment of 20% is required.

