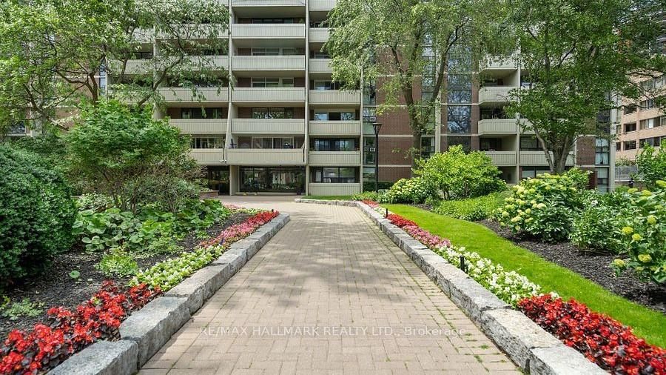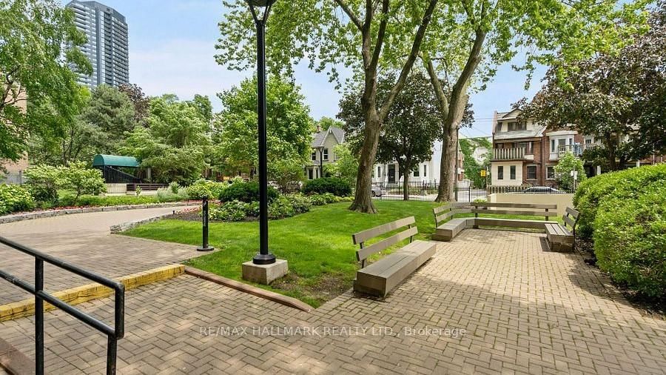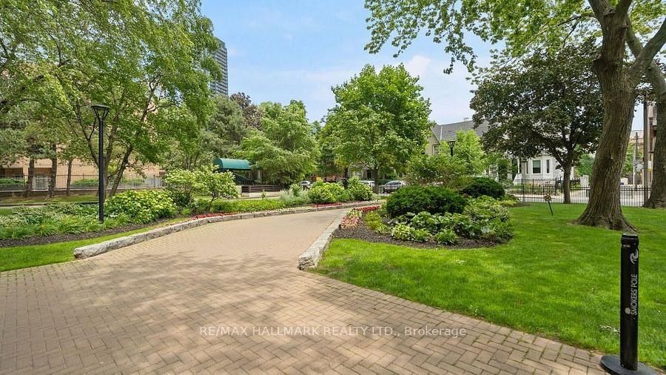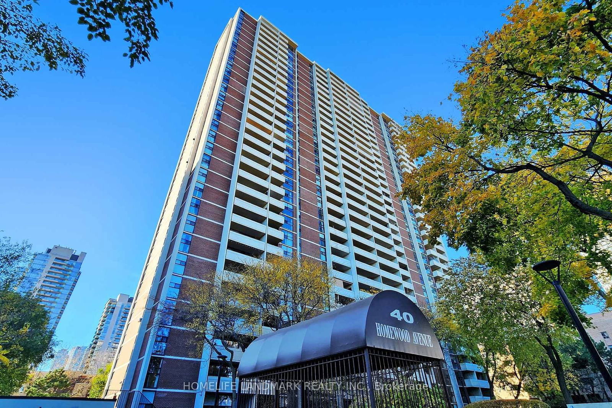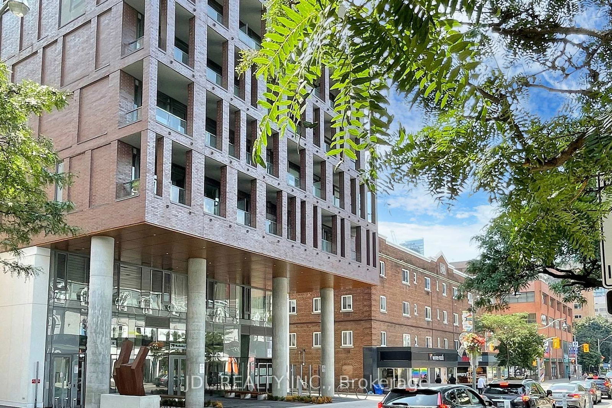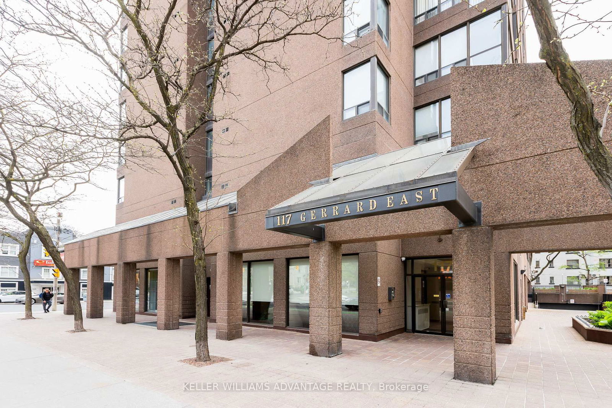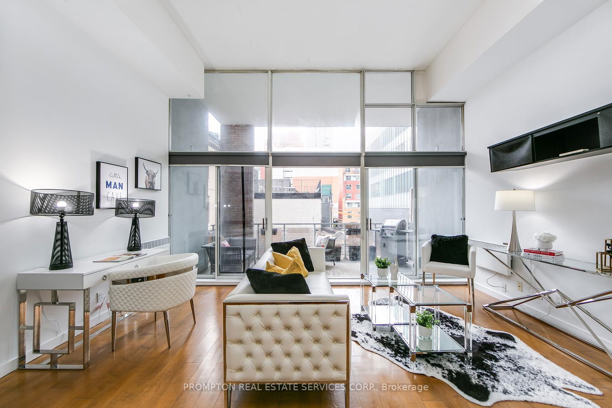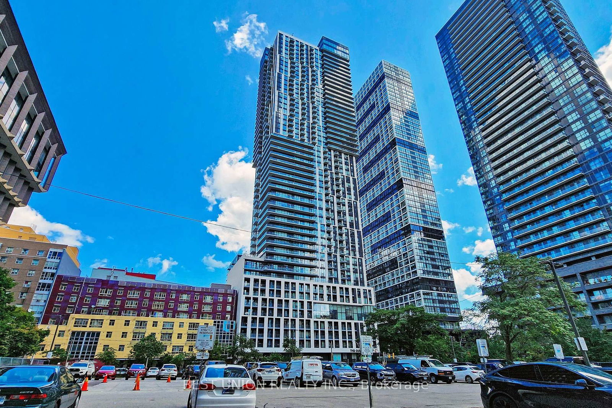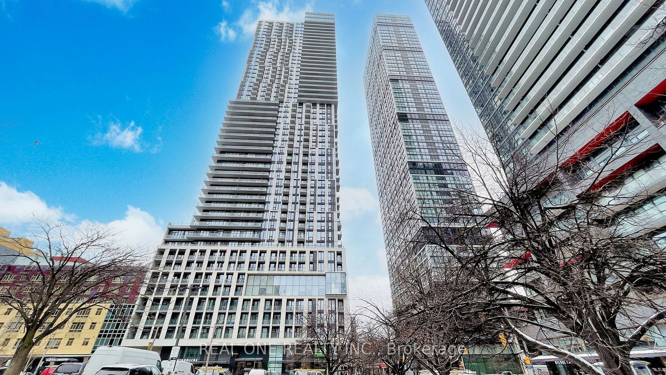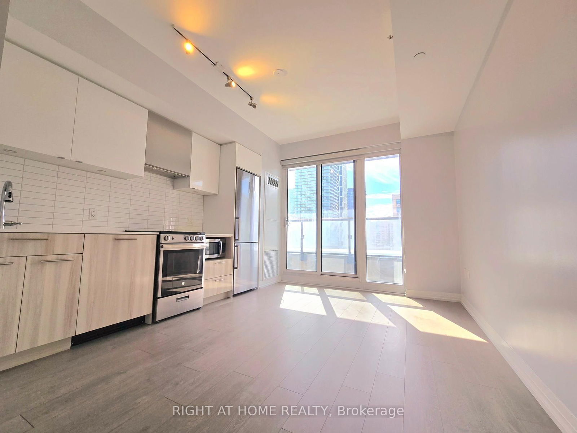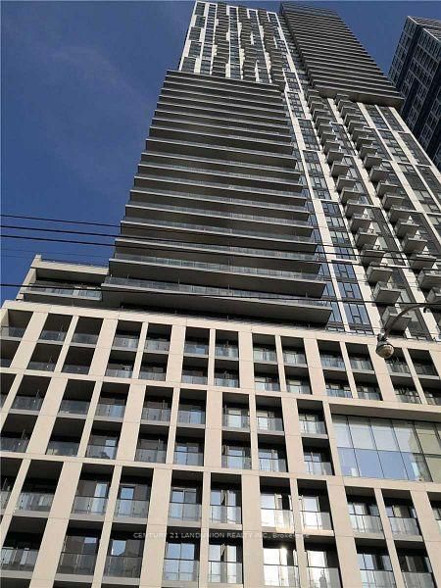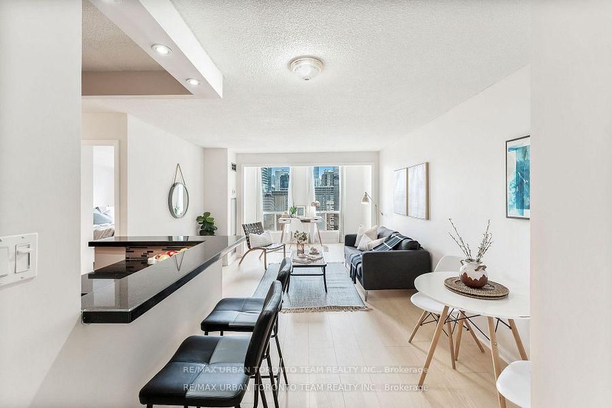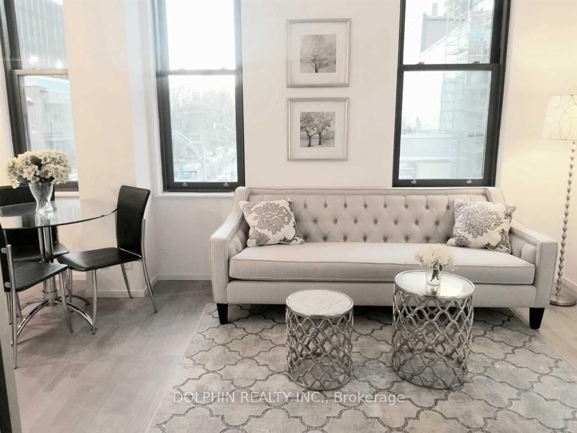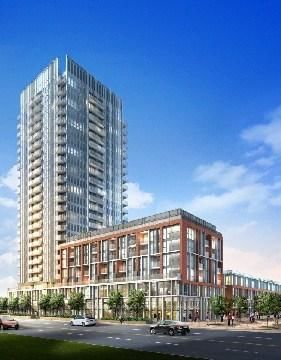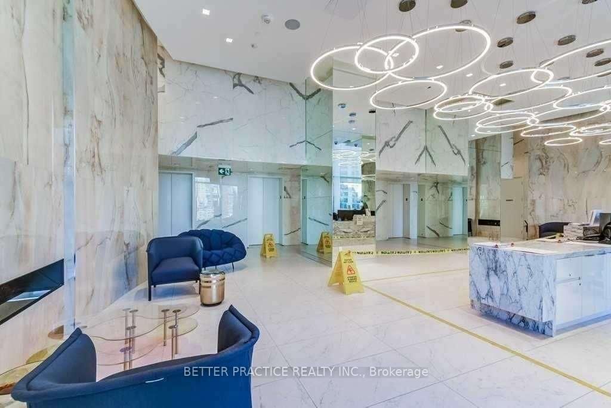Overview
-
Property Type
Condo Apt, Apartment
-
Bedrooms
1
-
Bathrooms
1
-
Square Feet
500-599
-
Exposure
West
-
Total Parking
1 Underground Garage
-
Maintenance
$594
-
Taxes
$1,888.00 (2025)
-
Balcony
Open
Property description for 1103-40 Homewood Avenue, Toronto, Cabbagetown-South St. James Town, M4Y 2K2
Property History for 1103-40 Homewood Avenue, Toronto, Cabbagetown-South St. James Town, M4Y 2K2
This property has been sold 1 time before.
To view this property's sale price history please sign in or register
Local Real Estate Price Trends
Active listings
Average Selling Price of a Condo Apt
April 2025
$621,667
Last 3 Months
$618,202
Last 12 Months
$614,746
April 2024
$709,971
Last 3 Months LY
$706,090
Last 12 Months LY
$703,873
Change
Change
Change
Historical Average Selling Price of a Condo Apt in Cabbagetown-South St. James Town
Average Selling Price
3 years ago
$1,233,000
Average Selling Price
5 years ago
$560,000
Average Selling Price
10 years ago
$371,318
Change
Change
Change
How many days Condo Apt takes to sell (DOM)
April 2025
33
Last 3 Months
43
Last 12 Months
40
April 2024
12
Last 3 Months LY
21
Last 12 Months LY
27
Change
Change
Change
Average Selling price
Mortgage Calculator
This data is for informational purposes only.
|
Mortgage Payment per month |
|
|
Principal Amount |
Interest |
|
Total Payable |
Amortization |
Closing Cost Calculator
This data is for informational purposes only.
* A down payment of less than 20% is permitted only for first-time home buyers purchasing their principal residence. The minimum down payment required is 5% for the portion of the purchase price up to $500,000, and 10% for the portion between $500,000 and $1,500,000. For properties priced over $1,500,000, a minimum down payment of 20% is required.

