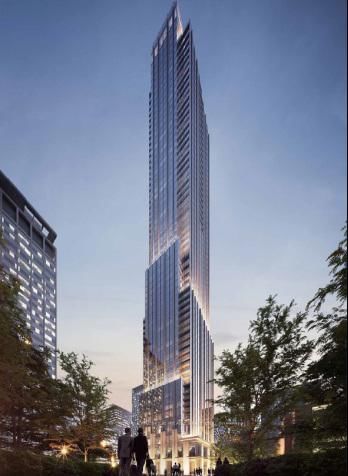Overview
-
Property Type
Condo Apt, Apartment
-
Bedrooms
2
-
Bathrooms
2
-
Square Feet
1800-1999
-
Exposure
North East
-
Total Parking
1 Underground Garage
-
Maintenance
$2,114
-
Taxes
$5,093.00 (2024)
-
Balcony
Encl
Property Description
Property description for 1403-130 Carlton Street, Toronto
Schools
Create your free account to explore schools near 1403-130 Carlton Street, Toronto.
Neighbourhood Amenities & Points of Interest
Find amenities near 1403-130 Carlton Street, Toronto
There are no amenities available for this property at the moment.
Local Real Estate Price Trends for Condo Apt in Cabbagetown-South St. James Town
Active listings
Average Selling Price of a Condo Apt
October 2025
$554,375
Last 3 Months
$527,008
Last 12 Months
$576,846
October 2024
$890,400
Last 3 Months LY
$683,946
Last 12 Months LY
$676,503
Change
Change
Change
Historical Average Selling Price of a Condo Apt in Cabbagetown-South St. James Town
Average Selling Price
3 years ago
$591,250
Average Selling Price
5 years ago
$571,278
Average Selling Price
10 years ago
$395,915
Change
Change
Change
How many days Condo Apt takes to sell (DOM)
October 2025
57
Last 3 Months
46
Last 12 Months
41
October 2024
59
Last 3 Months LY
55
Last 12 Months LY
34
Change
Change
Change
Average Selling price
Mortgage Calculator
This data is for informational purposes only.
|
Mortgage Payment per month |
|
|
Principal Amount |
Interest |
|
Total Payable |
Amortization |
Closing Cost Calculator
This data is for informational purposes only.
* A down payment of less than 20% is permitted only for first-time home buyers purchasing their principal residence. The minimum down payment required is 5% for the portion of the purchase price up to $500,000, and 10% for the portion between $500,000 and $1,500,000. For properties priced over $1,500,000, a minimum down payment of 20% is required.






































































