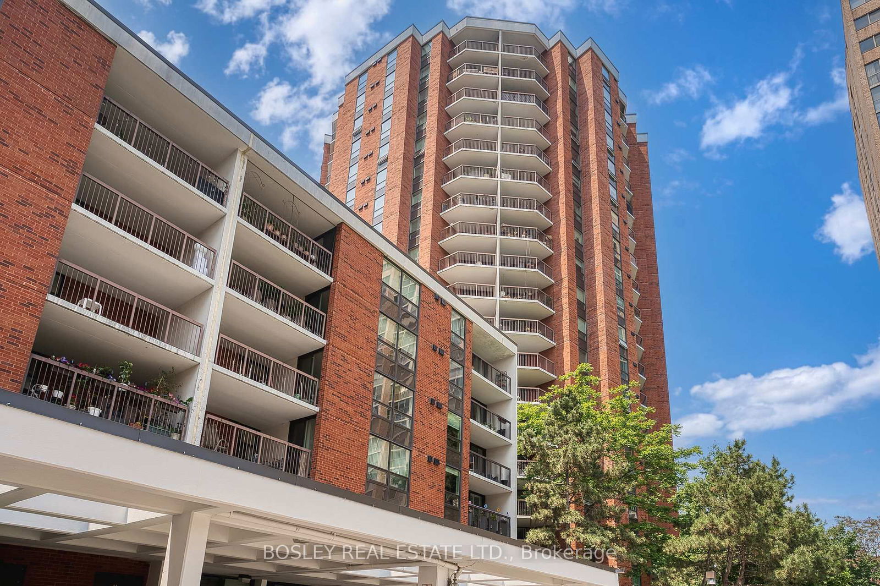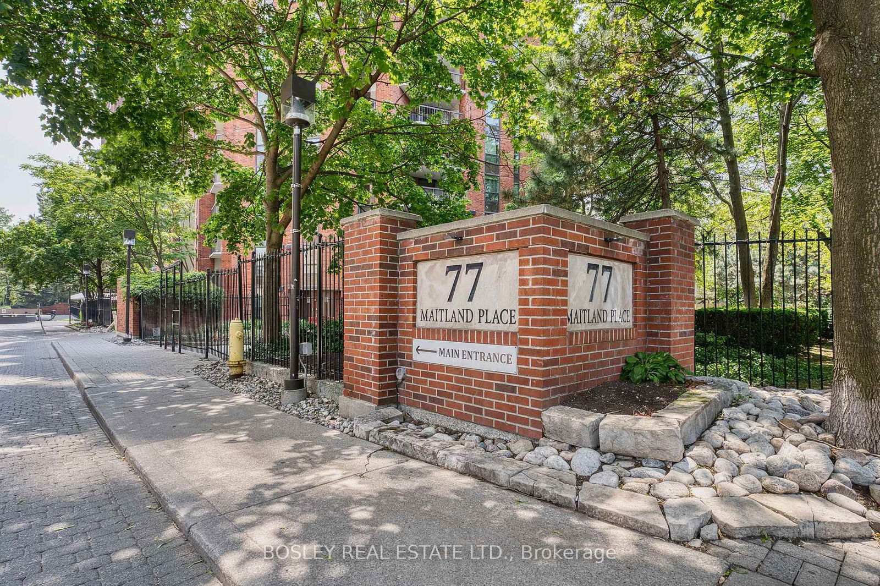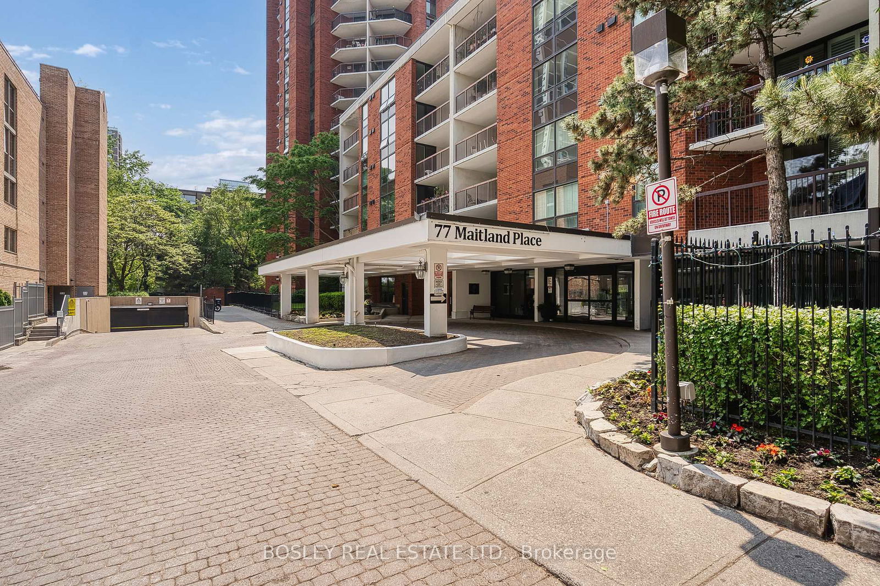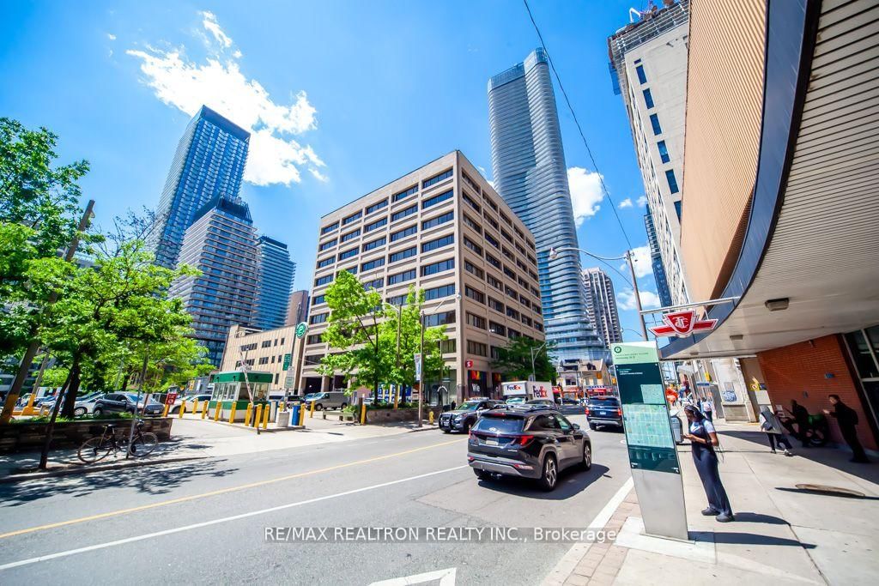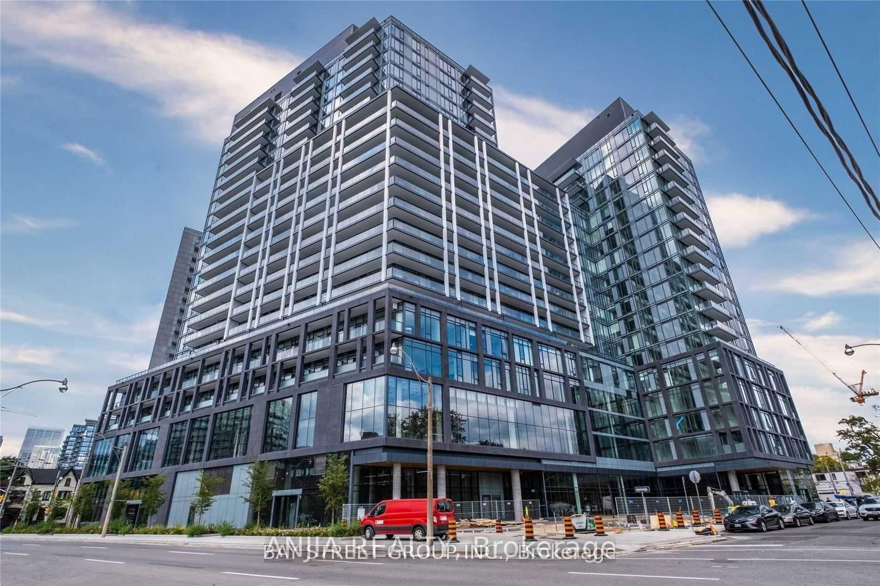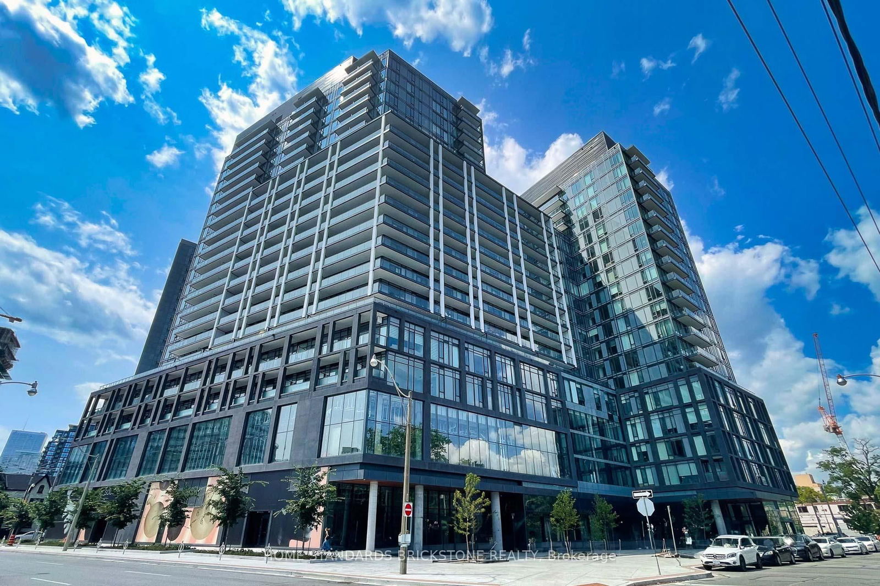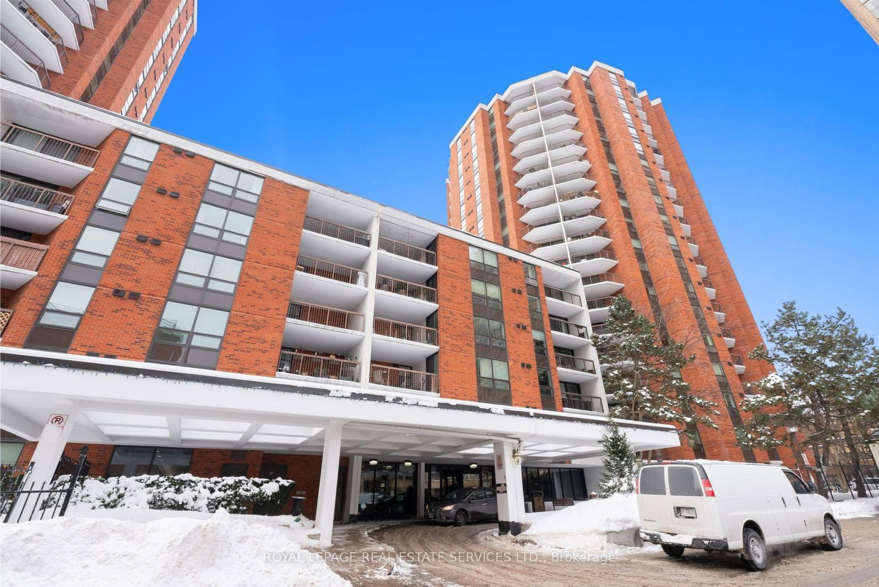Overview
-
Property Type
Condo Apt, Apartment
-
Bedrooms
2
-
Bathrooms
2
-
Square Feet
800-899
-
Exposure
North West
-
Total Parking
1 Underground Garage
-
Maintenance
$827
-
Taxes
$2,696.64 (2024)
-
Balcony
Open
Property description for 1923-77 Maitland Place, Toronto, Cabbagetown-South St. James Town, M4Y 2V6
Welcome to Celebrity Place, where comfort meets convenience in this beautifully updated 2-bedroom, 2-bathroom suite. This sun-filled unit features a spacious open-concept layout with a modern renovated kitchen complete with stainless steel appliances and granite countertops. Gleaming hardwood floors flow throughout, and both bathrooms have been tastefully updated to reflect a contemporary style. Step out onto your large and private 100 sq ft balcony and enjoy spectacular Northwest-facing views a perfect place to relax or entertain. Rental parking is available for $110 per month. Ideally located just minutes from the University of Toronto, TorontoMetropolitan University, TTC transit, hospitals, shopping, and entertainment,this unit offers unparalleled access to the best of downtown living.Celebrity Place is known for its exceptional amenities and beautifully maintained, award-winning gardens. Residents enjoy 24-hour concierge service, a full fitness centre including two squash courts and a basketball court, an indoor pool and sauna, as well as a party room, movie room,games room, and workshop. Additional conveniences include a library, bike storage, on-site car wash, an off-leash dog park, and even its own convenience store. This is a rare opportunity to own a stylish and well-appointed unit in one of the city's most desirable communities.
Listed by BOSLEY REAL ESTATE LTD.
-
MLS #
C12206378
-
Sq. Ft
800-899
-
Sq. Ft. Source
MLS
-
Year Built
31-50
-
Basement
None
-
View
n/a
-
Garage
Underground, 1 spaces
-
Parking Type
Rental
-
Locker
Exclusive
-
Pets Permitted
Restrict
-
Exterior
Brick
-
Fireplace
N
-
Security
n/a
-
Elevator
Y
-
Laundry Level
Main
-
Building Amenities
Bike Storage,Car Wash,Concierge,Games Room,Gym,Indoor Pool
-
Maintenance Fee Includes
Heat, Water
-
Property Management
GPM GENERAL PROPERTY MANAGEMENT
-
Heat
Forced Air
-
A/C
Central Air
-
Water
n/a
-
Water Supply
n/a
-
Central Vac
N
-
Cert Level
n/a
-
Energy Cert
n/a
-
Kitchen
2.03 x 2.62 ft Main level
Tile Floor, Stainless Steel Appl, Granite Counter
-
Dining
3.0 x 3.2 ft Main level
hardwood floor, Open Concept, Combined W/Living
-
Living
3.0 x 4.75 ft Main level
hardwood floor, Open Concept, W/O To Balcony
-
Br
2.34 x 3.25 ft Main level
hardwood floor, Large Window
-
Primary
2.97 x 4.42 ft Main level
hardwood floor, Large Window, 4 Pc Ensuite
-
MLS #
C12206378
-
Sq. Ft
800-899
-
Sq. Ft. Source
MLS
-
Year Built
31-50
-
Basement
None
-
View
n/a
-
Garage
Underground, 1 spaces
-
Parking Type
Rental
-
Locker
Exclusive
-
Pets Permitted
Restrict
-
Exterior
Brick
-
Fireplace
N
-
Security
n/a
-
Elevator
Y
-
Laundry Level
Main
-
Building Amenities
Bike Storage,Car Wash,Concierge,Games Room,Gym,Indoor Pool
-
Maintenance Fee Includes
Heat, Water
-
Property Management
GPM GENERAL PROPERTY MANAGEMENT
-
Heat
Forced Air
-
A/C
Central Air
-
Water
n/a
-
Water Supply
n/a
-
Central Vac
N
-
Cert Level
n/a
-
Energy Cert
n/a
-
Kitchen
2.03 x 2.62 ft Main level
Tile Floor, Stainless Steel Appl, Granite Counter
-
Dining
3.0 x 3.2 ft Main level
hardwood floor, Open Concept, Combined W/Living
-
Living
3.0 x 4.75 ft Main level
hardwood floor, Open Concept, W/O To Balcony
-
Br
2.34 x 3.25 ft Main level
hardwood floor, Large Window
-
Primary
2.97 x 4.42 ft Main level
hardwood floor, Large Window, 4 Pc Ensuite
Home Evaluation Calculator
No Email or Signup is required to view
your home estimate.
Contact Manoj Kukreja
Sales Representative,
Century 21 People’s Choice Realty Inc.,
Brokerage
(647) 576 - 2100
Property History for 1923-77 Maitland Place, Toronto, Cabbagetown-South St. James Town, M4Y 2V6
This property has been sold 11 times before.
To view this property's sale price history please sign in or register
Schools
- Our Lady of Lourdes Catholic School
- Catholic 5.9
-
Grade Level:
- Pre-Kindergarten, Kindergarten, Elementary, Middle
- Address 444 Sherbourne St, Toronto, ON M4X 1K2, Canada
-
3 min
-
1 min
-
220 m
- Church Street Junior Public School
- Public 4.7
-
Grade Level:
- Pre-Kindergarten, Kindergarten, Elementary
- Address 83 Alexander St, Toronto, ON M4Y 1B7, Canada
-
3 min
-
1 min
-
260 m
- ÉÉ Gabrielle-Roy
- Public 6.2
-
Grade Level:
- Pre-Kindergarten, Kindergarten, Elementary
- Address 14 Pembroke St, Toronto, ON M5A 1Z8, Canada
-
12 min
-
3 min
-
960 m
- St. Michael's Choir School
- Catholic 9.4
-
Grade Level:
- High, Middle, Elementary
- Address 67 Bond St, Toronto, ON M5B 1X5, Canada
-
12 min
-
3 min
-
1.04 km
- Jesse Ketchum Jr and Sr Public School
- Public 5.4
-
Grade Level:
- Pre-Kindergarten, Kindergarten, Elementary, Middle
- Address 61 Davenport Rd, Toronto, ON M5R 1H4, Canada
-
18 min
-
5 min
-
1.54 km
- Lord Lansdowne Junior Public School
- Public
-
Grade Level:
- Pre-Kindergarten, Kindergarten, Elementary
- Address 33 Robert St, Toronto, ON M5S 2K2, Canada
-
26 min
-
7 min
-
2.14 km
- Kapapamahchakwew - Wandering Spirit School
- Public 1.6
-
Grade Level:
- Pre-Kindergarten, Kindergarten, Elementary, Middle, High
- Address 16 Phin Ave, Toronto, ON M4J 3T2, Canada
-
43 min
-
12 min
-
3.62 km
- ÉÉC du Sacré-Coeur-Toronto
- Catholic 5.6
-
Grade Level:
- Pre-Kindergarten, Kindergarten, Elementary
- Address 98 Essex Street, Toronto, ON, Canada M6G 1T3
-
46 min
-
13 min
-
3.81 km
- The Grove Community School
- Public
-
Grade Level:
- Pre-Kindergarten, Kindergarten, Elementary
- Address 108 Gladstone Ave, Toronto, ON M6J 0B3, Canada
-
56 min
-
16 min
-
4.68 km
- Canada's National Ballet School
- Private
-
Grade Level:
- High, Middle
- Address 400 Jarvis St, Toronto, ON M4Y 2G6, Canada
-
1 min
-
0 min
-
120 m
- Our Lady of Lourdes Catholic School
- Catholic 5.9
-
Grade Level:
- Pre-Kindergarten, Kindergarten, Elementary, Middle
- Address 444 Sherbourne St, Toronto, ON M4X 1K2, Canada
-
3 min
-
1 min
-
220 m
- Collège français secondaire
- Public 7.7
-
Grade Level:
- High, Middle
- Address 100 Carlton St, Toronto, ON M5B 1M3, Canada
-
3 min
-
1 min
-
270 m
- Abelard School
- Private
-
Grade Level:
- High, Middle
- Address 557 Church Street, Toronto, Ontario, M4Y 2E2
-
6 min
-
2 min
-
460 m
- YMCA Academy
- Private, Alternative
-
Grade Level:
- High, Middle
- Address 15 Breadalbane St, Toronto, ON M4Y 1C2, Canada
-
8 min
-
2 min
-
700 m
- St. Michael's Choir School
- Catholic 9.4
-
Grade Level:
- High, Middle, Elementary
- Address 67 Bond St, Toronto, ON M5B 1X5, Canada
-
12 min
-
3 min
-
1.04 km
- Jesse Ketchum Jr and Sr Public School
- Public 5.4
-
Grade Level:
- Pre-Kindergarten, Kindergarten, Elementary, Middle
- Address 61 Davenport Rd, Toronto, ON M5R 1H4, Canada
-
18 min
-
5 min
-
1.54 km
- Kapapamahchakwew - Wandering Spirit School
- Public 1.6
-
Grade Level:
- Pre-Kindergarten, Kindergarten, Elementary, Middle, High
- Address 16 Phin Ave, Toronto, ON M4J 3T2, Canada
-
43 min
-
12 min
-
3.62 km
- St. Michael's College School
- Catholic
-
Grade Level:
- High, Middle
- Address 1515 Bathurst Street, Toronto, ON M5P
-
47 min
-
13 min
-
3.9 km
- Jarvis Collegiate Institute
- Public 4.2
-
Grade Level:
- High
- Address 495 Jarvis St, Toronto, ON M4Y 2G8, Canada
-
1 min
-
0 min
-
120 m
- Canada's National Ballet School
- Private
-
Grade Level:
- High, Middle
- Address 400 Jarvis St, Toronto, ON M4Y 2G6, Canada
-
1 min
-
0 min
-
120 m
- Native Learning Centre
- Alternative
-
Grade Level:
- High
- Address 83 Alexander St, Toronto, ON M4Y 1B7, Canada
-
3 min
-
1 min
-
260 m
- Collège français secondaire
- Public 7.7
-
Grade Level:
- High, Middle
- Address 100 Carlton St, Toronto, ON M5B 1M3, Canada
-
3 min
-
1 min
-
270 m
- TAIE International Institute
- Private
-
Grade Level:
- High
- Address 399 Church Street, Toronto, ON, M5B 2J6
-
5 min
-
1 min
-
390 m
- Abelard School
- Private
-
Grade Level:
- High, Middle
- Address 557 Church Street, Toronto, Ontario, M4Y 2E2
-
6 min
-
2 min
-
460 m
- New Heights Academy
- Private
-
Grade Level:
- High
- Address 27 Carlton St, Toronto, ON M5B 1L2, Canada
-
6 min
-
2 min
-
540 m
- Msgr Fraser College (Isabella Campus)
- Alternative
-
Grade Level:
- High
- Address 146 Isabella St, Toronto, ON M4Y 1P6, Canada
-
6 min
-
2 min
-
540 m
- YMCA Academy
- Private, Alternative
-
Grade Level:
- High, Middle
- Address 15 Breadalbane St, Toronto, ON M4Y 1C2, Canada
-
8 min
-
2 min
-
700 m
- St. Joseph's College School
- Catholic 7.4
-
Grade Level:
- High
- Address 74 Wellesley St W, Toronto, ON M5S 1C4, Canada
-
12 min
-
3 min
-
1000 m
- St. Michael's Choir School
- Catholic 9.4
-
Grade Level:
- High, Middle, Elementary
- Address 67 Bond St, Toronto, ON M5B 1X5, Canada
-
12 min
-
3 min
-
1.04 km
- Rosedale Heights School of the Arts
- Public 8
-
Grade Level:
- High
- Address 711 Bloor St E, Toronto, ON M4W 1J4, Canada
-
16 min
-
4 min
-
1.32 km
- Central Technical School
- Public 3.1
-
Grade Level:
- High
- Address 725 Bathurst St, Toronto, ON M5S 2R5, Canada
-
31 min
-
9 min
-
2.57 km
- Kapapamahchakwew - Wandering Spirit School
- Public 1.6
-
Grade Level:
- Pre-Kindergarten, Kindergarten, Elementary, Middle, High
- Address 16 Phin Ave, Toronto, ON M4J 3T2, Canada
-
43 min
-
12 min
-
3.62 km
- Central Toronto Academy
- Public 3.6
-
Grade Level:
- High
- Address 570 Shaw St, Toronto, ON M6G 3L6, Canada
-
45 min
-
12 min
-
3.72 km
- St. Michael's College School
- Catholic
-
Grade Level:
- High, Middle
- Address 1515 Bathurst Street, Toronto, ON M5P
-
47 min
-
13 min
-
3.9 km
- Danforth Collegiate and Technical Institute
- Public 4.8
-
Grade Level:
- High
- Address 800 Greenwood Ave, Toronto, ON M4J 4B6, Canada
-
48 min
-
13 min
-
3.98 km
- St. Patrick Catholic Secondary School
- Catholic 6.8
-
Grade Level:
- High
- Address 49 Felstead Ave, Toronto, ON M4J 1G3, Canada
-
51 min
-
14 min
-
4.21 km
- St. Mary Catholic Academy
- Catholic 6.2
-
Grade Level:
- High
- Address 66 Dufferin Park Ave, Toronto, ON M6H 1J6, Canada
-
54 min
-
15 min
-
4.5 km
- Collège français secondaire
- Public 7.7
-
Grade Level:
- High, Middle
- Address 100 Carlton St, Toronto, ON M5B 1M3, Canada
-
3 min
-
1 min
-
270 m
- ÉÉ Gabrielle-Roy
- Public 6.2
-
Grade Level:
- Pre-Kindergarten, Kindergarten, Elementary
- Address 14 Pembroke St, Toronto, ON M5A 1Z8, Canada
-
12 min
-
3 min
-
960 m
- ÉÉC du Sacré-Coeur-Toronto
- Catholic 5.6
-
Grade Level:
- Pre-Kindergarten, Kindergarten, Elementary
- Address 98 Essex Street, Toronto, ON, Canada M6G 1T3
-
46 min
-
13 min
-
3.81 km
- Our Lady of Lourdes Catholic School
- Catholic 5.9
-
Grade Level:
- Pre-Kindergarten, Kindergarten, Elementary, Middle
- Address 444 Sherbourne St, Toronto, ON M4X 1K2, Canada
-
3 min
-
1 min
-
220 m
- Church Street Junior Public School
- Public 4.7
-
Grade Level:
- Pre-Kindergarten, Kindergarten, Elementary
- Address 83 Alexander St, Toronto, ON M4Y 1B7, Canada
-
3 min
-
1 min
-
260 m
- ÉÉ Gabrielle-Roy
- Public 6.2
-
Grade Level:
- Pre-Kindergarten, Kindergarten, Elementary
- Address 14 Pembroke St, Toronto, ON M5A 1Z8, Canada
-
12 min
-
3 min
-
960 m
- Jesse Ketchum Jr and Sr Public School
- Public 5.4
-
Grade Level:
- Pre-Kindergarten, Kindergarten, Elementary, Middle
- Address 61 Davenport Rd, Toronto, ON M5R 1H4, Canada
-
18 min
-
5 min
-
1.54 km
- Lord Lansdowne Junior Public School
- Public
-
Grade Level:
- Pre-Kindergarten, Kindergarten, Elementary
- Address 33 Robert St, Toronto, ON M5S 2K2, Canada
-
26 min
-
7 min
-
2.14 km
- Kapapamahchakwew - Wandering Spirit School
- Public 1.6
-
Grade Level:
- Pre-Kindergarten, Kindergarten, Elementary, Middle, High
- Address 16 Phin Ave, Toronto, ON M4J 3T2, Canada
-
43 min
-
12 min
-
3.62 km
- ÉÉC du Sacré-Coeur-Toronto
- Catholic 5.6
-
Grade Level:
- Pre-Kindergarten, Kindergarten, Elementary
- Address 98 Essex Street, Toronto, ON, Canada M6G 1T3
-
46 min
-
13 min
-
3.81 km
- The Grove Community School
- Public
-
Grade Level:
- Pre-Kindergarten, Kindergarten, Elementary
- Address 108 Gladstone Ave, Toronto, ON M6J 0B3, Canada
-
56 min
-
16 min
-
4.68 km
- Our Lady of Lourdes Catholic School
- Catholic 5.9
-
Grade Level:
- Pre-Kindergarten, Kindergarten, Elementary, Middle
- Address 444 Sherbourne St, Toronto, ON M4X 1K2, Canada
-
3 min
-
1 min
-
220 m
- Church Street Junior Public School
- Public 4.7
-
Grade Level:
- Pre-Kindergarten, Kindergarten, Elementary
- Address 83 Alexander St, Toronto, ON M4Y 1B7, Canada
-
3 min
-
1 min
-
260 m
- ÉÉ Gabrielle-Roy
- Public 6.2
-
Grade Level:
- Pre-Kindergarten, Kindergarten, Elementary
- Address 14 Pembroke St, Toronto, ON M5A 1Z8, Canada
-
12 min
-
3 min
-
960 m
- St. Michael's Choir School
- Catholic 9.4
-
Grade Level:
- High, Middle, Elementary
- Address 67 Bond St, Toronto, ON M5B 1X5, Canada
-
12 min
-
3 min
-
1.04 km
- Jesse Ketchum Jr and Sr Public School
- Public 5.4
-
Grade Level:
- Pre-Kindergarten, Kindergarten, Elementary, Middle
- Address 61 Davenport Rd, Toronto, ON M5R 1H4, Canada
-
18 min
-
5 min
-
1.54 km
- Lord Lansdowne Junior Public School
- Public
-
Grade Level:
- Pre-Kindergarten, Kindergarten, Elementary
- Address 33 Robert St, Toronto, ON M5S 2K2, Canada
-
26 min
-
7 min
-
2.14 km
- Kapapamahchakwew - Wandering Spirit School
- Public 1.6
-
Grade Level:
- Pre-Kindergarten, Kindergarten, Elementary, Middle, High
- Address 16 Phin Ave, Toronto, ON M4J 3T2, Canada
-
43 min
-
12 min
-
3.62 km
- ÉÉC du Sacré-Coeur-Toronto
- Catholic 5.6
-
Grade Level:
- Pre-Kindergarten, Kindergarten, Elementary
- Address 98 Essex Street, Toronto, ON, Canada M6G 1T3
-
46 min
-
13 min
-
3.81 km
- The Grove Community School
- Public
-
Grade Level:
- Pre-Kindergarten, Kindergarten, Elementary
- Address 108 Gladstone Ave, Toronto, ON M6J 0B3, Canada
-
56 min
-
16 min
-
4.68 km
- Canada's National Ballet School
- Private
-
Grade Level:
- High, Middle
- Address 400 Jarvis St, Toronto, ON M4Y 2G6, Canada
-
1 min
-
0 min
-
120 m
- Our Lady of Lourdes Catholic School
- Catholic 5.9
-
Grade Level:
- Pre-Kindergarten, Kindergarten, Elementary, Middle
- Address 444 Sherbourne St, Toronto, ON M4X 1K2, Canada
-
3 min
-
1 min
-
220 m
- Collège français secondaire
- Public 7.7
-
Grade Level:
- High, Middle
- Address 100 Carlton St, Toronto, ON M5B 1M3, Canada
-
3 min
-
1 min
-
270 m
- Abelard School
- Private
-
Grade Level:
- High, Middle
- Address 557 Church Street, Toronto, Ontario, M4Y 2E2
-
6 min
-
2 min
-
460 m
- YMCA Academy
- Private, Alternative
-
Grade Level:
- High, Middle
- Address 15 Breadalbane St, Toronto, ON M4Y 1C2, Canada
-
8 min
-
2 min
-
700 m
- St. Michael's Choir School
- Catholic 9.4
-
Grade Level:
- High, Middle, Elementary
- Address 67 Bond St, Toronto, ON M5B 1X5, Canada
-
12 min
-
3 min
-
1.04 km
- Jesse Ketchum Jr and Sr Public School
- Public 5.4
-
Grade Level:
- Pre-Kindergarten, Kindergarten, Elementary, Middle
- Address 61 Davenport Rd, Toronto, ON M5R 1H4, Canada
-
18 min
-
5 min
-
1.54 km
- Kapapamahchakwew - Wandering Spirit School
- Public 1.6
-
Grade Level:
- Pre-Kindergarten, Kindergarten, Elementary, Middle, High
- Address 16 Phin Ave, Toronto, ON M4J 3T2, Canada
-
43 min
-
12 min
-
3.62 km
- St. Michael's College School
- Catholic
-
Grade Level:
- High, Middle
- Address 1515 Bathurst Street, Toronto, ON M5P
-
47 min
-
13 min
-
3.9 km
- Jarvis Collegiate Institute
- Public 4.2
-
Grade Level:
- High
- Address 495 Jarvis St, Toronto, ON M4Y 2G8, Canada
-
1 min
-
0 min
-
120 m
- Canada's National Ballet School
- Private
-
Grade Level:
- High, Middle
- Address 400 Jarvis St, Toronto, ON M4Y 2G6, Canada
-
1 min
-
0 min
-
120 m
- Native Learning Centre
- Alternative
-
Grade Level:
- High
- Address 83 Alexander St, Toronto, ON M4Y 1B7, Canada
-
3 min
-
1 min
-
260 m
- Collège français secondaire
- Public 7.7
-
Grade Level:
- High, Middle
- Address 100 Carlton St, Toronto, ON M5B 1M3, Canada
-
3 min
-
1 min
-
270 m
- TAIE International Institute
- Private
-
Grade Level:
- High
- Address 399 Church Street, Toronto, ON, M5B 2J6
-
5 min
-
1 min
-
390 m
- Abelard School
- Private
-
Grade Level:
- High, Middle
- Address 557 Church Street, Toronto, Ontario, M4Y 2E2
-
6 min
-
2 min
-
460 m
- New Heights Academy
- Private
-
Grade Level:
- High
- Address 27 Carlton St, Toronto, ON M5B 1L2, Canada
-
6 min
-
2 min
-
540 m
- Msgr Fraser College (Isabella Campus)
- Alternative
-
Grade Level:
- High
- Address 146 Isabella St, Toronto, ON M4Y 1P6, Canada
-
6 min
-
2 min
-
540 m
- YMCA Academy
- Private, Alternative
-
Grade Level:
- High, Middle
- Address 15 Breadalbane St, Toronto, ON M4Y 1C2, Canada
-
8 min
-
2 min
-
700 m
- St. Joseph's College School
- Catholic 7.4
-
Grade Level:
- High
- Address 74 Wellesley St W, Toronto, ON M5S 1C4, Canada
-
12 min
-
3 min
-
1000 m
- St. Michael's Choir School
- Catholic 9.4
-
Grade Level:
- High, Middle, Elementary
- Address 67 Bond St, Toronto, ON M5B 1X5, Canada
-
12 min
-
3 min
-
1.04 km
- Rosedale Heights School of the Arts
- Public 8
-
Grade Level:
- High
- Address 711 Bloor St E, Toronto, ON M4W 1J4, Canada
-
16 min
-
4 min
-
1.32 km
- Central Technical School
- Public 3.1
-
Grade Level:
- High
- Address 725 Bathurst St, Toronto, ON M5S 2R5, Canada
-
31 min
-
9 min
-
2.57 km
- Kapapamahchakwew - Wandering Spirit School
- Public 1.6
-
Grade Level:
- Pre-Kindergarten, Kindergarten, Elementary, Middle, High
- Address 16 Phin Ave, Toronto, ON M4J 3T2, Canada
-
43 min
-
12 min
-
3.62 km
- Central Toronto Academy
- Public 3.6
-
Grade Level:
- High
- Address 570 Shaw St, Toronto, ON M6G 3L6, Canada
-
45 min
-
12 min
-
3.72 km
- St. Michael's College School
- Catholic
-
Grade Level:
- High, Middle
- Address 1515 Bathurst Street, Toronto, ON M5P
-
47 min
-
13 min
-
3.9 km
- Danforth Collegiate and Technical Institute
- Public 4.8
-
Grade Level:
- High
- Address 800 Greenwood Ave, Toronto, ON M4J 4B6, Canada
-
48 min
-
13 min
-
3.98 km
- St. Patrick Catholic Secondary School
- Catholic 6.8
-
Grade Level:
- High
- Address 49 Felstead Ave, Toronto, ON M4J 1G3, Canada
-
51 min
-
14 min
-
4.21 km
- St. Mary Catholic Academy
- Catholic 6.2
-
Grade Level:
- High
- Address 66 Dufferin Park Ave, Toronto, ON M6H 1J6, Canada
-
54 min
-
15 min
-
4.5 km
- Collège français secondaire
- Public 7.7
-
Grade Level:
- High, Middle
- Address 100 Carlton St, Toronto, ON M5B 1M3, Canada
-
3 min
-
1 min
-
270 m
- ÉÉ Gabrielle-Roy
- Public 6.2
-
Grade Level:
- Pre-Kindergarten, Kindergarten, Elementary
- Address 14 Pembroke St, Toronto, ON M5A 1Z8, Canada
-
12 min
-
3 min
-
960 m
- ÉÉC du Sacré-Coeur-Toronto
- Catholic 5.6
-
Grade Level:
- Pre-Kindergarten, Kindergarten, Elementary
- Address 98 Essex Street, Toronto, ON, Canada M6G 1T3
-
46 min
-
13 min
-
3.81 km
- Our Lady of Lourdes Catholic School
- Catholic 5.9
-
Grade Level:
- Pre-Kindergarten, Kindergarten, Elementary, Middle
- Address 444 Sherbourne St, Toronto, ON M4X 1K2, Canada
-
3 min
-
1 min
-
220 m
- Church Street Junior Public School
- Public 4.7
-
Grade Level:
- Pre-Kindergarten, Kindergarten, Elementary
- Address 83 Alexander St, Toronto, ON M4Y 1B7, Canada
-
3 min
-
1 min
-
260 m
- ÉÉ Gabrielle-Roy
- Public 6.2
-
Grade Level:
- Pre-Kindergarten, Kindergarten, Elementary
- Address 14 Pembroke St, Toronto, ON M5A 1Z8, Canada
-
12 min
-
3 min
-
960 m
- Jesse Ketchum Jr and Sr Public School
- Public 5.4
-
Grade Level:
- Pre-Kindergarten, Kindergarten, Elementary, Middle
- Address 61 Davenport Rd, Toronto, ON M5R 1H4, Canada
-
18 min
-
5 min
-
1.54 km
- Lord Lansdowne Junior Public School
- Public
-
Grade Level:
- Pre-Kindergarten, Kindergarten, Elementary
- Address 33 Robert St, Toronto, ON M5S 2K2, Canada
-
26 min
-
7 min
-
2.14 km
- Kapapamahchakwew - Wandering Spirit School
- Public 1.6
-
Grade Level:
- Pre-Kindergarten, Kindergarten, Elementary, Middle, High
- Address 16 Phin Ave, Toronto, ON M4J 3T2, Canada
-
43 min
-
12 min
-
3.62 km
- ÉÉC du Sacré-Coeur-Toronto
- Catholic 5.6
-
Grade Level:
- Pre-Kindergarten, Kindergarten, Elementary
- Address 98 Essex Street, Toronto, ON, Canada M6G 1T3
-
46 min
-
13 min
-
3.81 km
- The Grove Community School
- Public
-
Grade Level:
- Pre-Kindergarten, Kindergarten, Elementary
- Address 108 Gladstone Ave, Toronto, ON M6J 0B3, Canada
-
56 min
-
16 min
-
4.68 km
Local Real Estate Price Trends
Active listings
Average Selling Price of a Condo Apt
May 2025
$741,250
Last 3 Months
$648,222
Last 12 Months
$627,211
May 2024
$591,667
Last 3 Months LY
$642,479
Last 12 Months LY
$685,462
Change
Change
Change
Historical Average Selling Price of a Condo Apt in Cabbagetown-South St. James Town
Average Selling Price
3 years ago
$869,188
Average Selling Price
5 years ago
$733,917
Average Selling Price
10 years ago
$354,625
Change
Change
Change
Number of Condo Apt Sold
May 2025
4
Last 3 Months
4
Last 12 Months
6
May 2024
3
Last 3 Months LY
5
Last 12 Months LY
7
Change
Change
Change
How many days Condo Apt takes to sell (DOM)
May 2025
24
Last 3 Months
31
Last 12 Months
40
May 2024
17
Last 3 Months LY
17
Last 12 Months LY
27
Change
Change
Change
Average Selling price
Inventory Graph
Mortgage Calculator
This data is for informational purposes only.
|
Mortgage Payment per month |
|
|
Principal Amount |
Interest |
|
Total Payable |
Amortization |
Closing Cost Calculator
This data is for informational purposes only.
* A down payment of less than 20% is permitted only for first-time home buyers purchasing their principal residence. The minimum down payment required is 5% for the portion of the purchase price up to $500,000, and 10% for the portion between $500,000 and $1,500,000. For properties priced over $1,500,000, a minimum down payment of 20% is required.
Home Evaluation Calculator
No Email or Signup is required to view your home estimate.
estimate your home valueContact Manoj Kukreja
Sales Representative, Century 21 People’s Choice Realty Inc., Brokerage
(647) 576 - 2100

