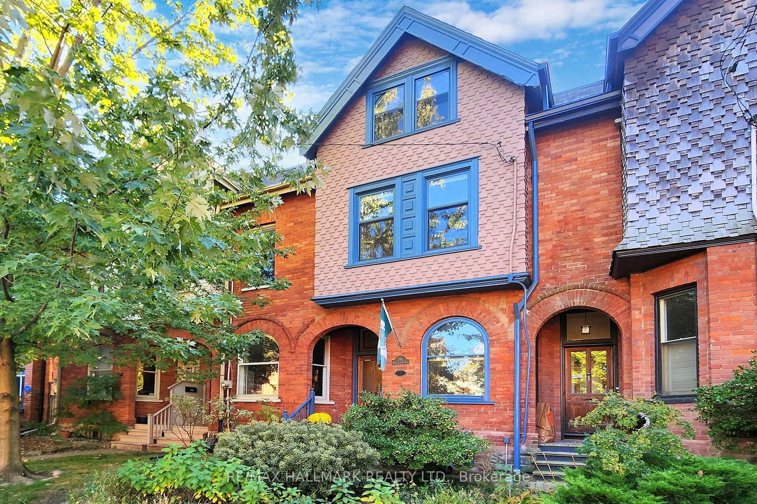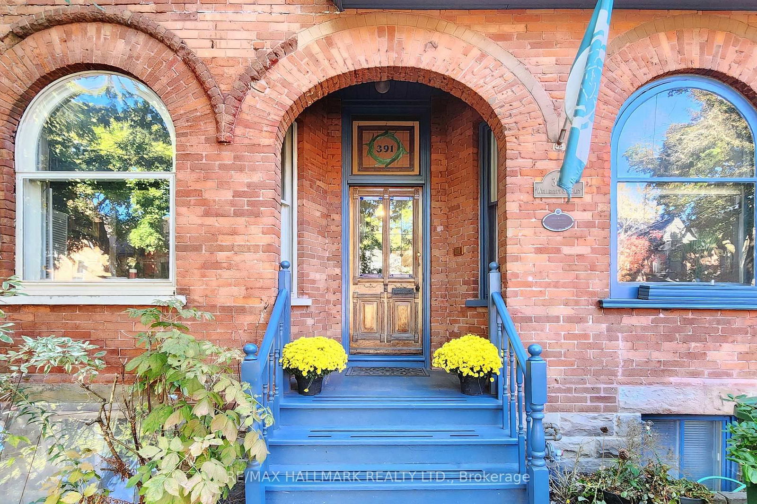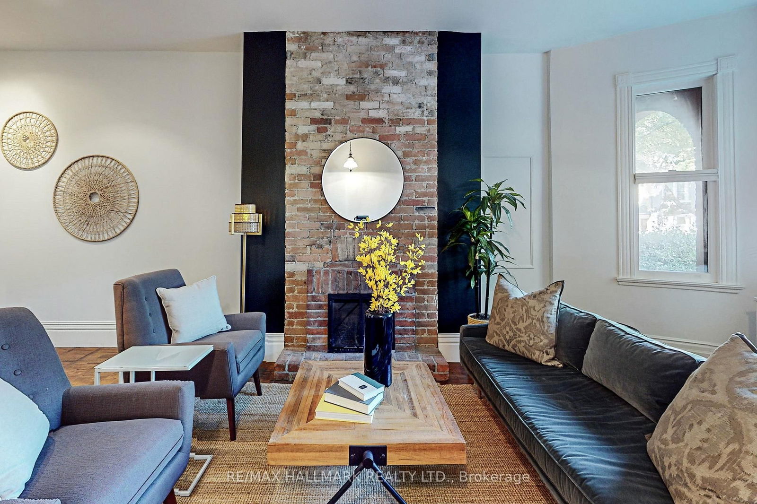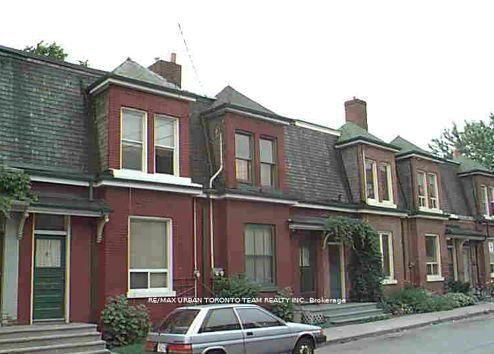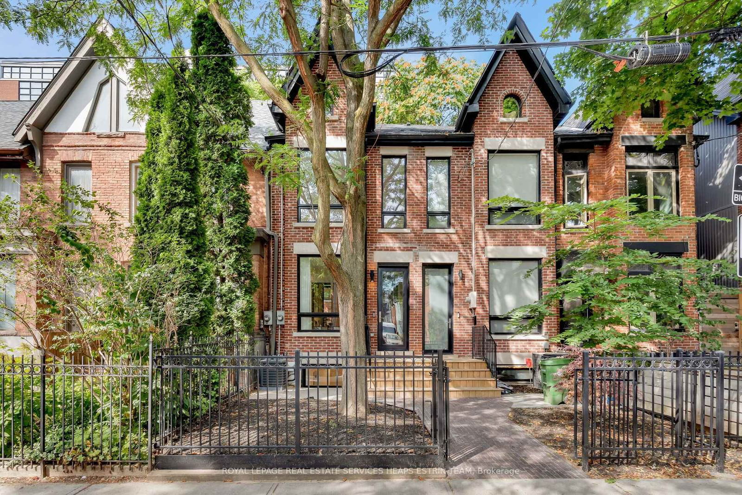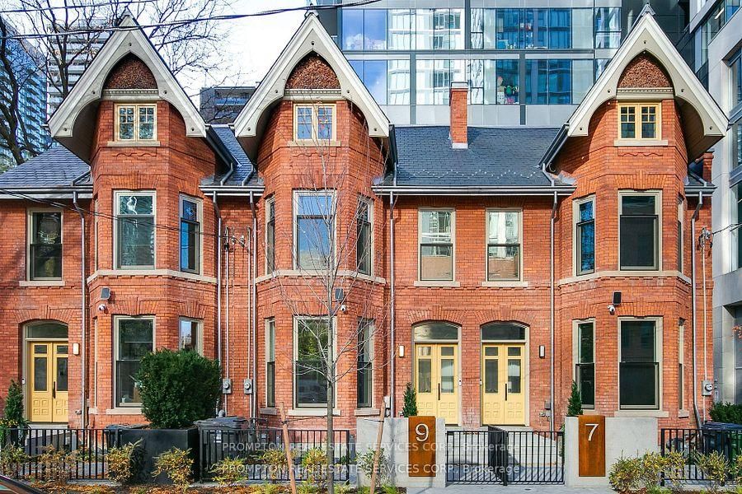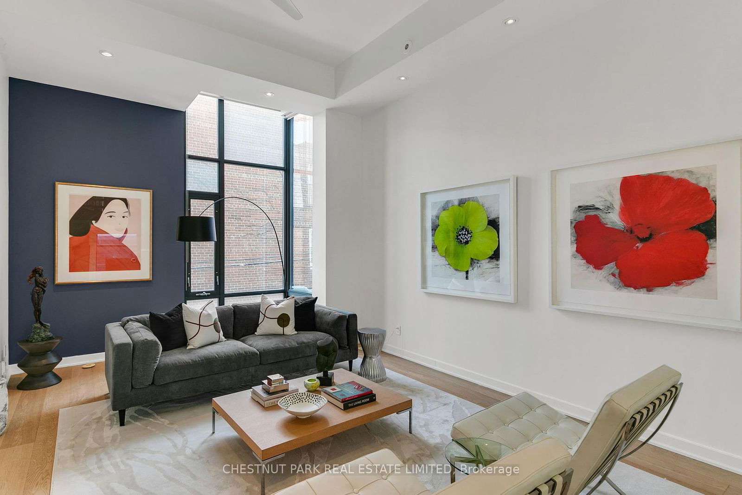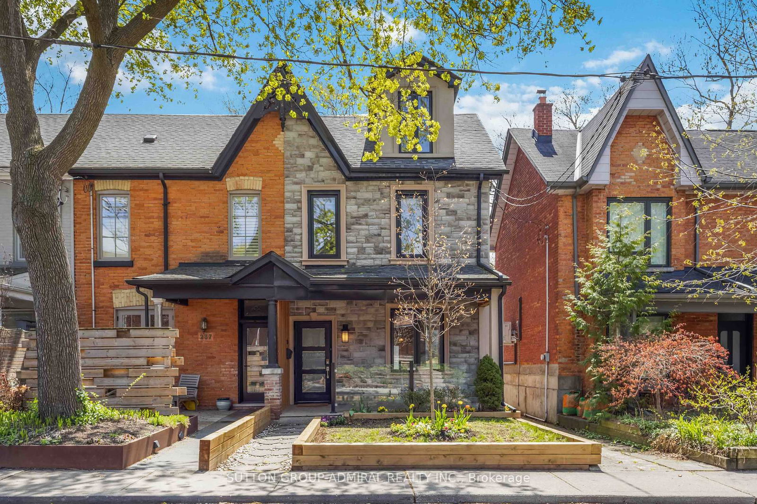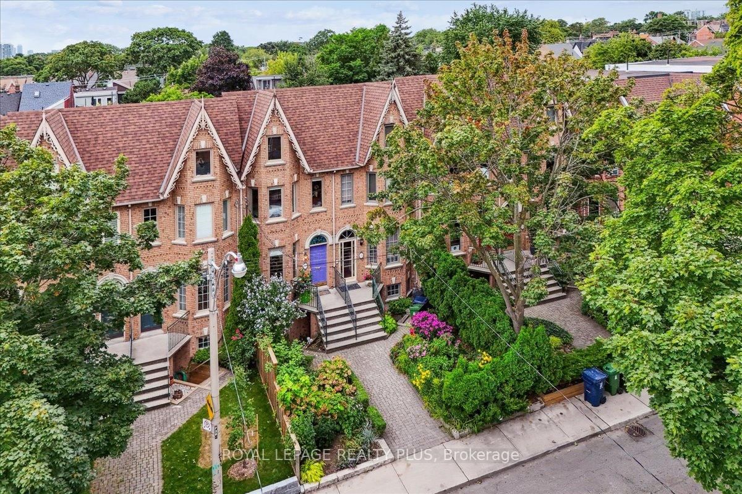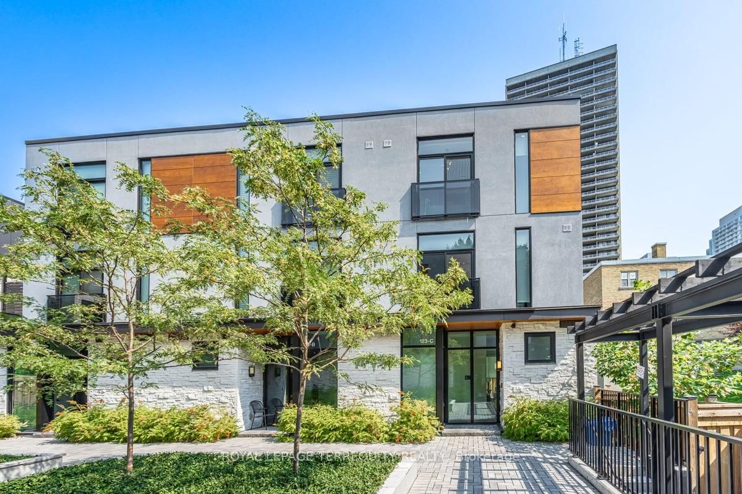Overview
-
Property Type
Att/Row/Twnhouse, 3-Storey
-
Bedrooms
3 + 1
-
Bathrooms
3
-
Basement
Part Fin
-
Kitchen
1
-
Total Parking
1
-
Lot Size
93x16 (Feet)
-
Taxes
$8,093.49 (2024)
-
Type
Freehold
Property description for 391 Wellesley Street, Toronto, Cabbagetown-South St. James Town, M4X 1H5
Property History for 391 Wellesley Street, Toronto, Cabbagetown-South St. James Town, M4X 1H5
This property has been sold 3 times before.
To view this property's sale price history please sign in or register
Local Real Estate Price Trends
Active listings
Average Selling Price of a Att/Row/Twnhouse
April 2025
$1,616,667
Last 3 Months
$1,463,889
Last 12 Months
$1,315,531
April 2024
$1,053,200
Last 3 Months LY
$1,166,728
Last 12 Months LY
$1,089,206
Change
Change
Change
Historical Average Selling Price of a Att/Row/Twnhouse in Cabbagetown-South St. James Town
Average Selling Price
3 years ago
$1,700,000
Average Selling Price
5 years ago
$1,472,500
Average Selling Price
10 years ago
$795,686
Change
Change
Change
How many days Att/Row/Twnhouse takes to sell (DOM)
April 2025
52
Last 3 Months
54
Last 12 Months
39
April 2024
20
Last 3 Months LY
31
Last 12 Months LY
22
Change
Change
Change
Average Selling price
Mortgage Calculator
This data is for informational purposes only.
|
Mortgage Payment per month |
|
|
Principal Amount |
Interest |
|
Total Payable |
Amortization |
Closing Cost Calculator
This data is for informational purposes only.
* A down payment of less than 20% is permitted only for first-time home buyers purchasing their principal residence. The minimum down payment required is 5% for the portion of the purchase price up to $500,000, and 10% for the portion between $500,000 and $1,500,000. For properties priced over $1,500,000, a minimum down payment of 20% is required.

