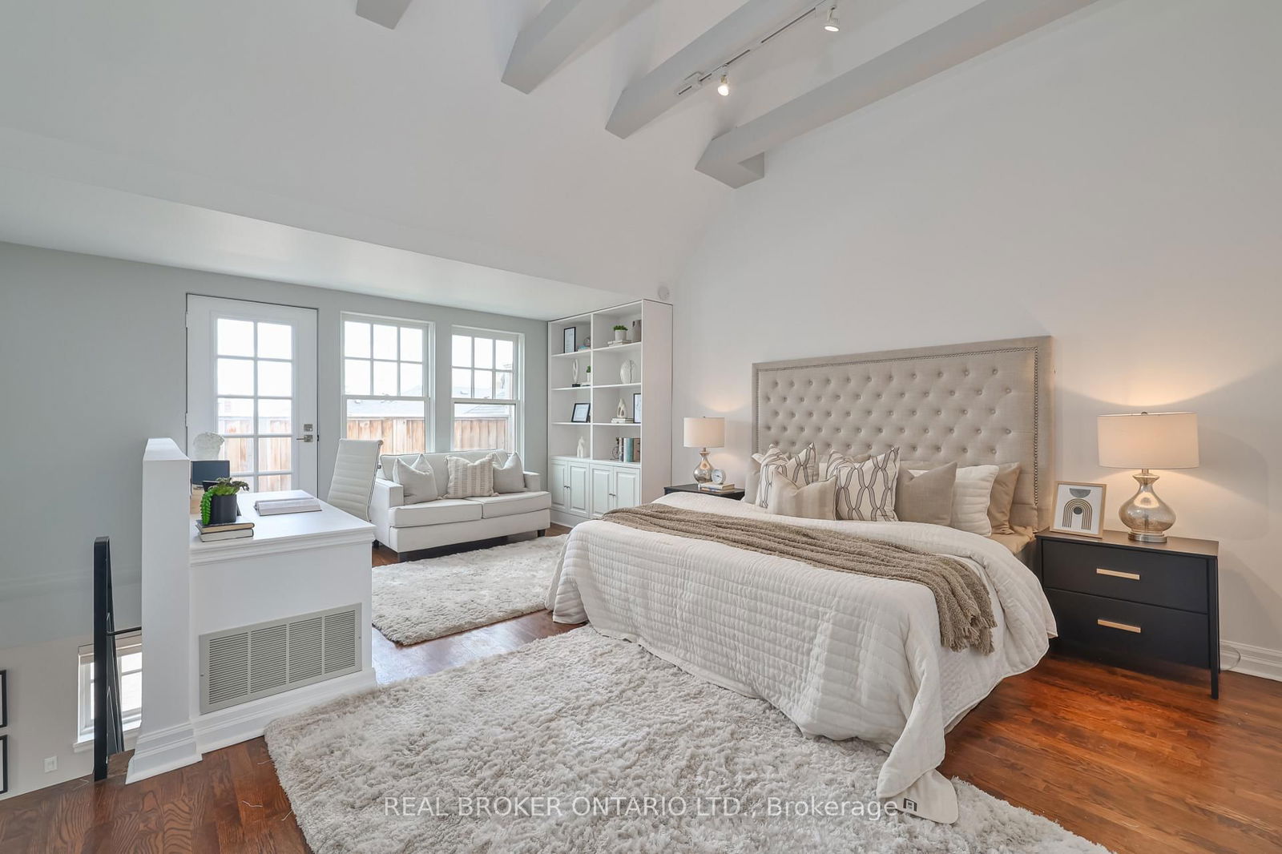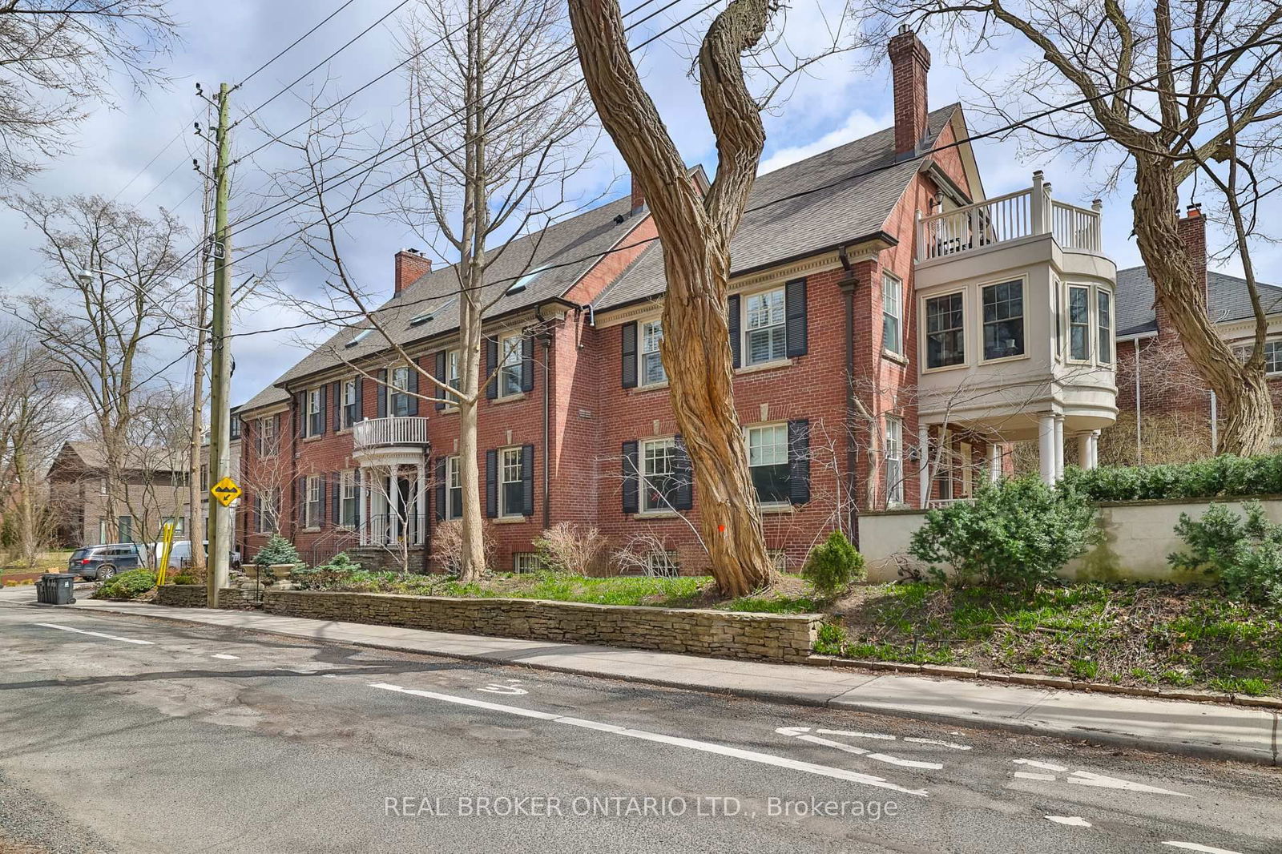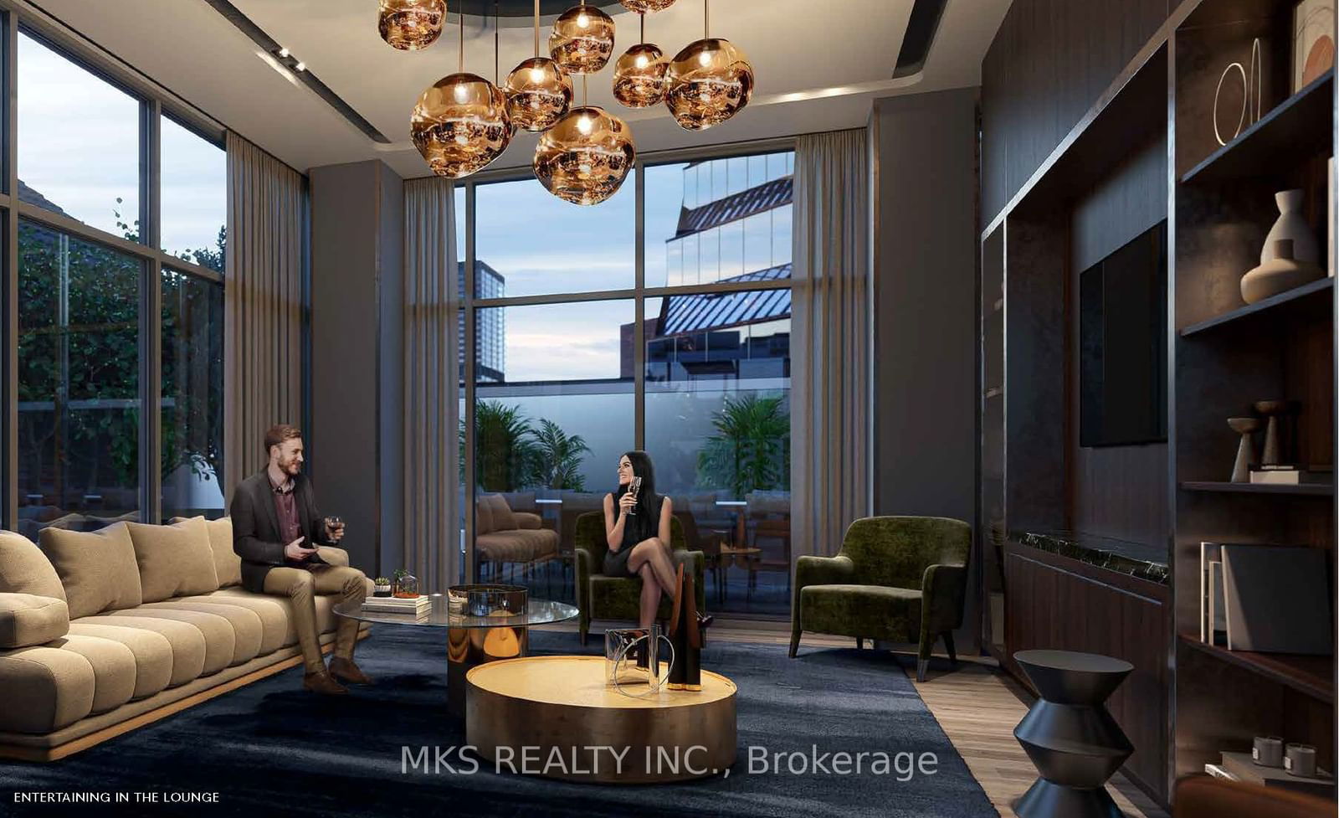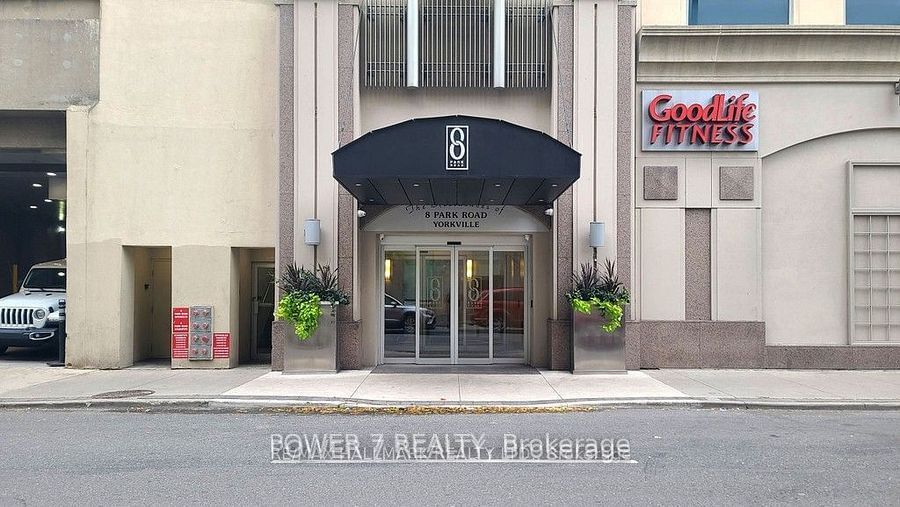Overview
-
Property Type
Condo Apt, Multi-Level
-
Bedrooms
1 + 1
-
Bathrooms
2
-
Square Feet
1200-1399
-
Exposure
North East
-
Total Parking
1 Detached Garage
-
Maintenance
$1,002
-
Taxes
$1,002.10 (2024)
-
Balcony
Terr
Property description for 203-195 Poplar Plains Road, Toronto, Casa Loma, M4V 2N3
Property History for 203-195 Poplar Plains Road, Toronto, Casa Loma, M4V 2N3
This property has been sold 12 times before.
To view this property's sale price history please sign in or register
Local Real Estate Price Trends
Active listings
Average Selling Price of a Condo Apt
April 2025
$627,500
Last 3 Months
$1,214,750
Last 12 Months
$1,252,260
April 2024
$1,387,750
Last 3 Months LY
$1,307,294
Last 12 Months LY
$1,046,694
Change
Change
Change
Historical Average Selling Price of a Condo Apt in Casa Loma
Average Selling Price
3 years ago
$1,383,711
Average Selling Price
5 years ago
$666,900
Average Selling Price
10 years ago
$1,065,000
Change
Change
Change
Number of Condo Apt Sold
April 2025
2
Last 3 Months
3
Last 12 Months
4
April 2024
8
Last 3 Months LY
5
Last 12 Months LY
5
Change
Change
Change
How many days Condo Apt takes to sell (DOM)
April 2025
68
Last 3 Months
51
Last 12 Months
35
April 2024
37
Last 3 Months LY
24
Last 12 Months LY
26
Change
Change
Change
Average Selling price
Inventory Graph
Mortgage Calculator
This data is for informational purposes only.
|
Mortgage Payment per month |
|
|
Principal Amount |
Interest |
|
Total Payable |
Amortization |
Closing Cost Calculator
This data is for informational purposes only.
* A down payment of less than 20% is permitted only for first-time home buyers purchasing their principal residence. The minimum down payment required is 5% for the portion of the purchase price up to $500,000, and 10% for the portion between $500,000 and $1,500,000. For properties priced over $1,500,000, a minimum down payment of 20% is required.












































