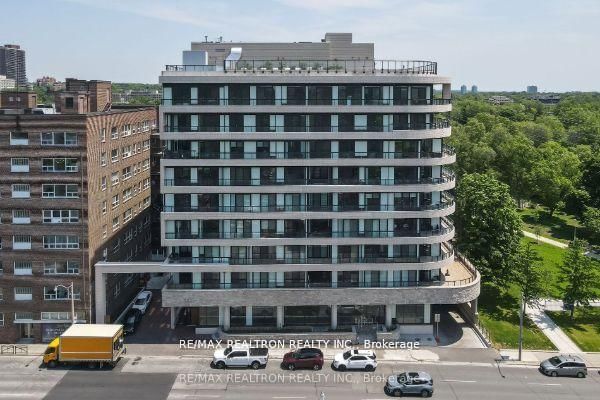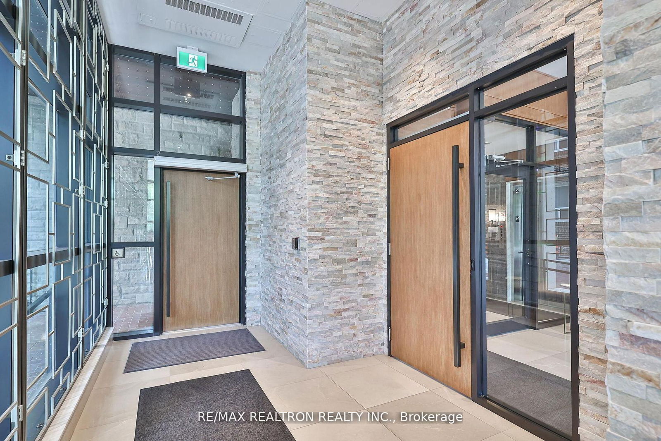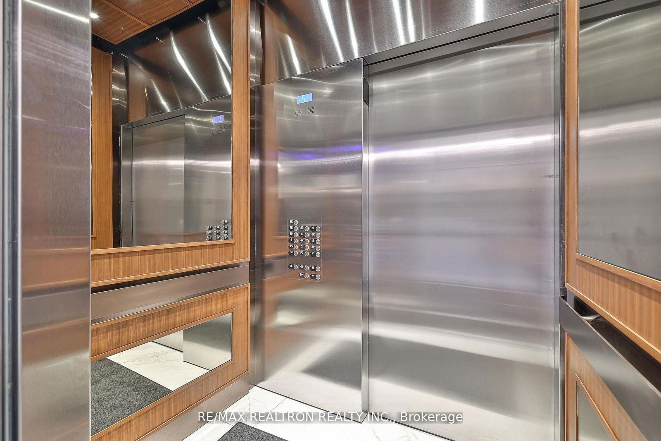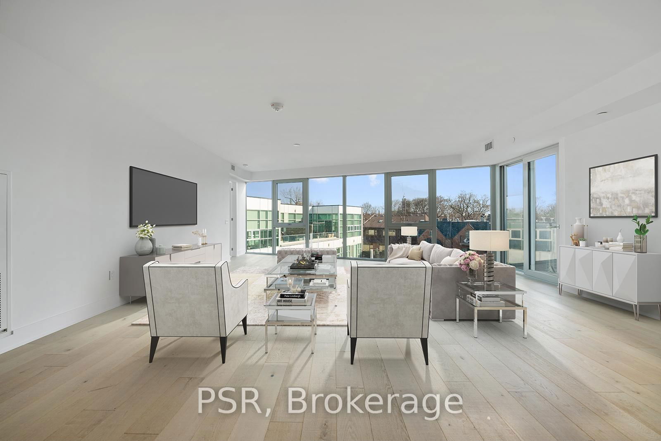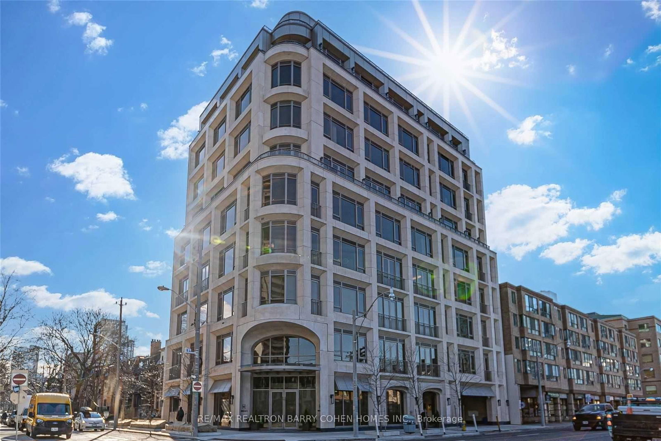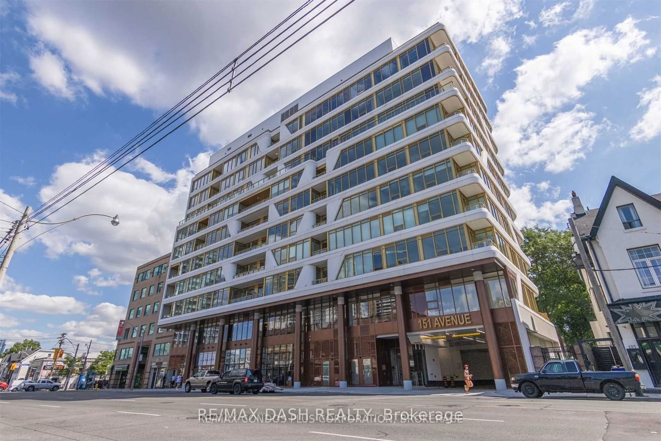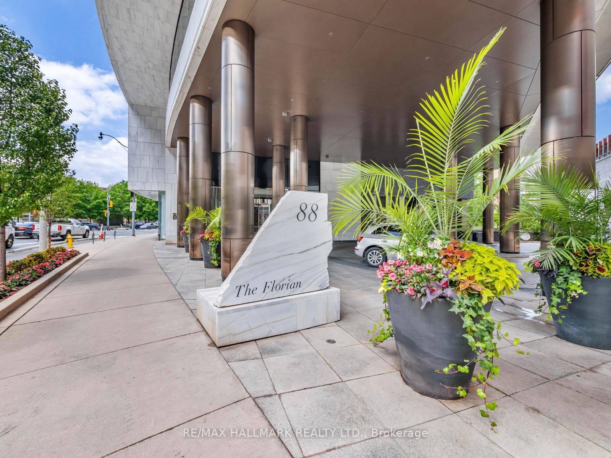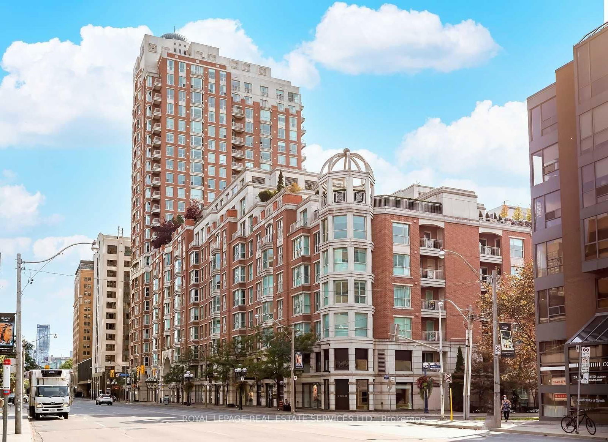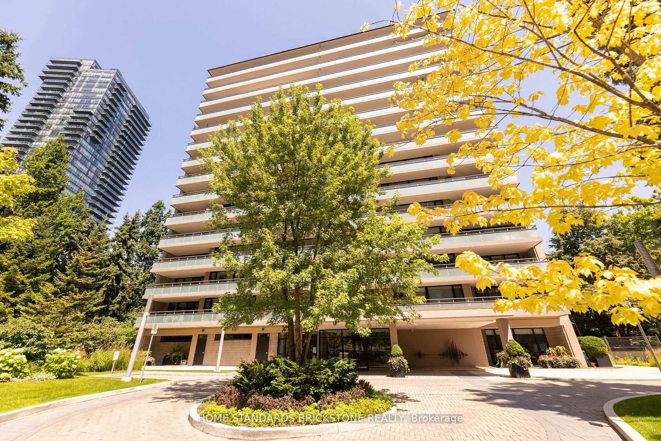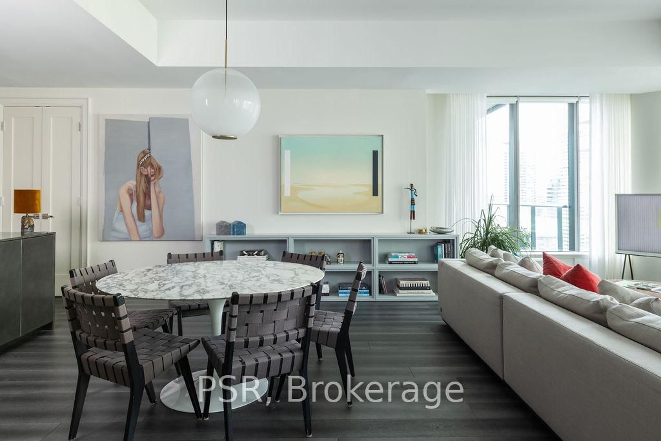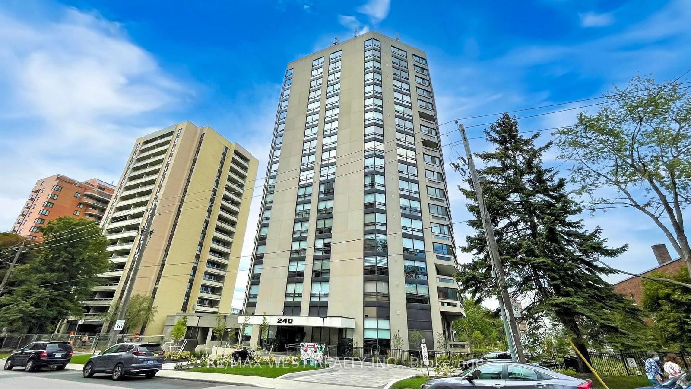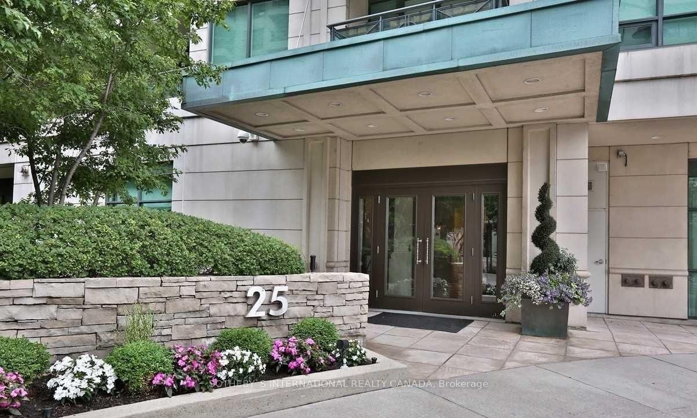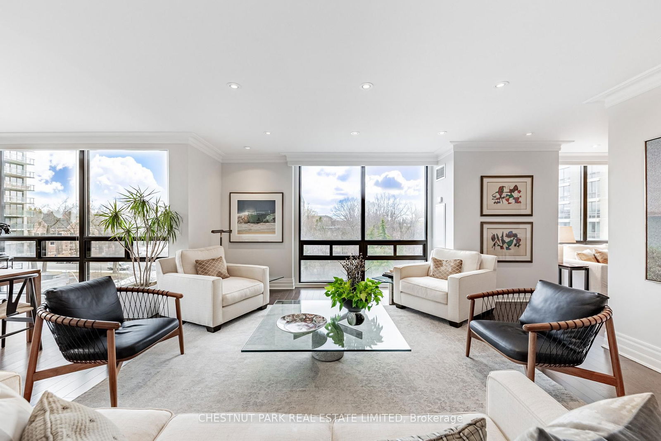Overview
-
Property Type
Condo Apt, Apartment
-
Bedrooms
2 + 1
-
Bathrooms
3
-
Square Feet
1800-1999
-
Exposure
East
-
Total Parking
2 Underground Garage
-
Maintenance
$2,307
-
Taxes
n/a
-
Balcony
Open
Property description for 502-285 Avenue Road, Toronto, Casa Loma, M4V 2G8
Property History for 502-285 Avenue Road, Toronto, Casa Loma, M4V 2G8
This property has been sold 4 times before.
To view this property's sale price history please sign in or register
Local Real Estate Price Trends
Active listings
Average Selling Price of a Condo Apt
May 2025
$4,583,631
Last 3 Months
$1,815,094
Last 12 Months
$1,826,834
May 2024
$3,020,847
Last 3 Months LY
$4,443,405
Last 12 Months LY
$3,141,698
Change
Change
Change
Historical Average Selling Price of a Condo Apt in Casa Loma
Average Selling Price
3 years ago
$4,471,691
Average Selling Price
5 years ago
$60,038
Average Selling Price
10 years ago
$928,981
Change
Change
Change
Number of Condo Apt Sold
May 2025
6
Last 3 Months
4
Last 12 Months
4
May 2024
5
Last 3 Months LY
5
Last 12 Months LY
5
Change
Change
Change
How many days Condo Apt takes to sell (DOM)
May 2025
52
Last 3 Months
50
Last 12 Months
46
May 2024
32
Last 3 Months LY
52
Last 12 Months LY
35
Change
Change
Change
Average Selling price
Inventory Graph
Mortgage Calculator
This data is for informational purposes only.
|
Mortgage Payment per month |
|
|
Principal Amount |
Interest |
|
Total Payable |
Amortization |
Closing Cost Calculator
This data is for informational purposes only.
* A down payment of less than 20% is permitted only for first-time home buyers purchasing their principal residence. The minimum down payment required is 5% for the portion of the purchase price up to $500,000, and 10% for the portion between $500,000 and $1,500,000. For properties priced over $1,500,000, a minimum down payment of 20% is required.

