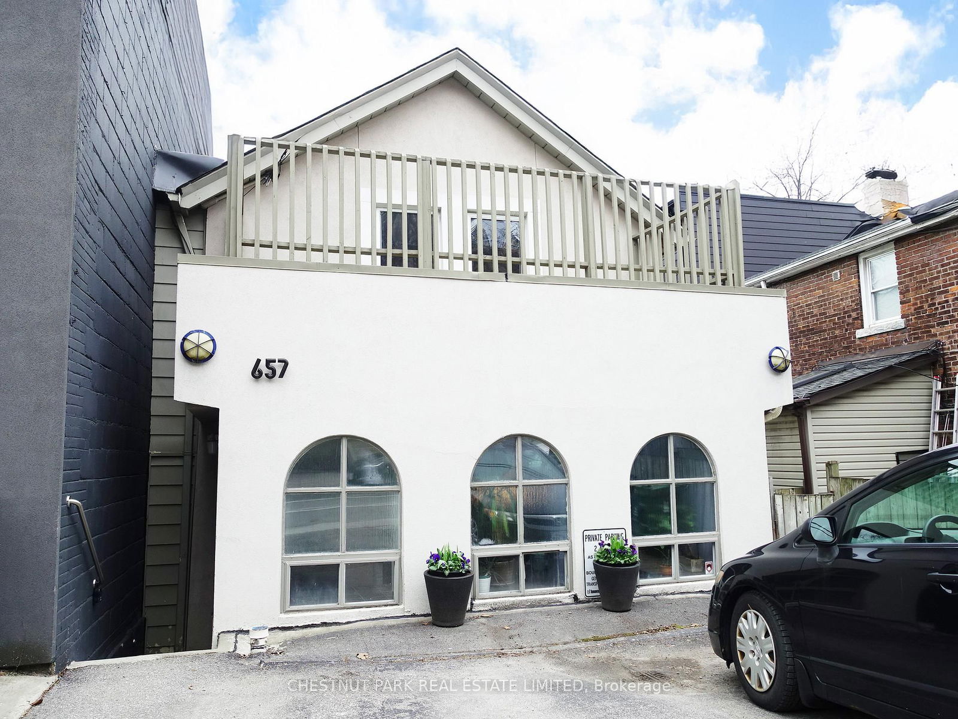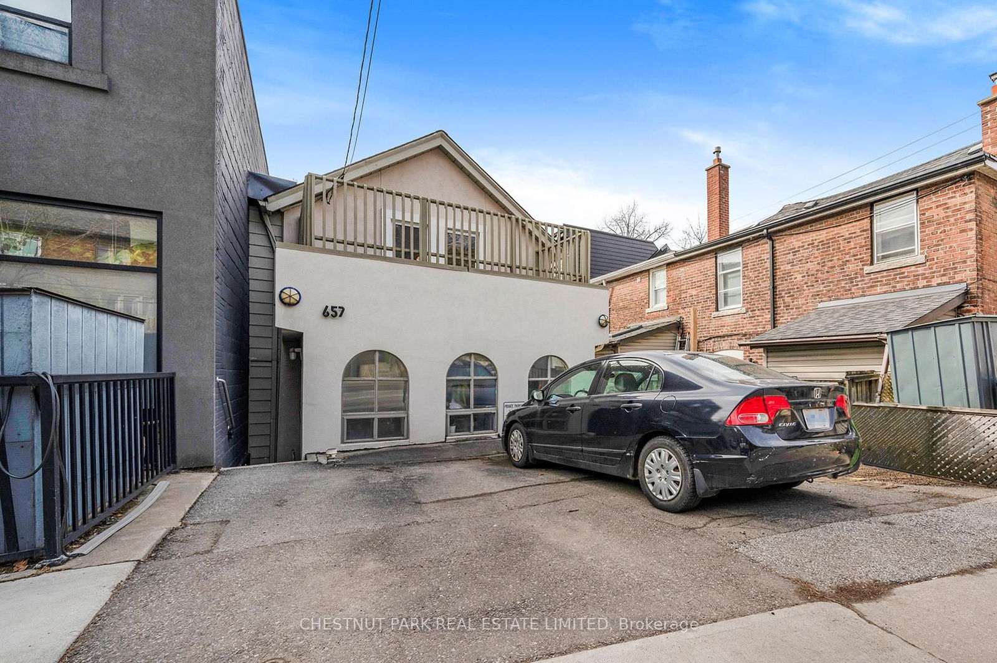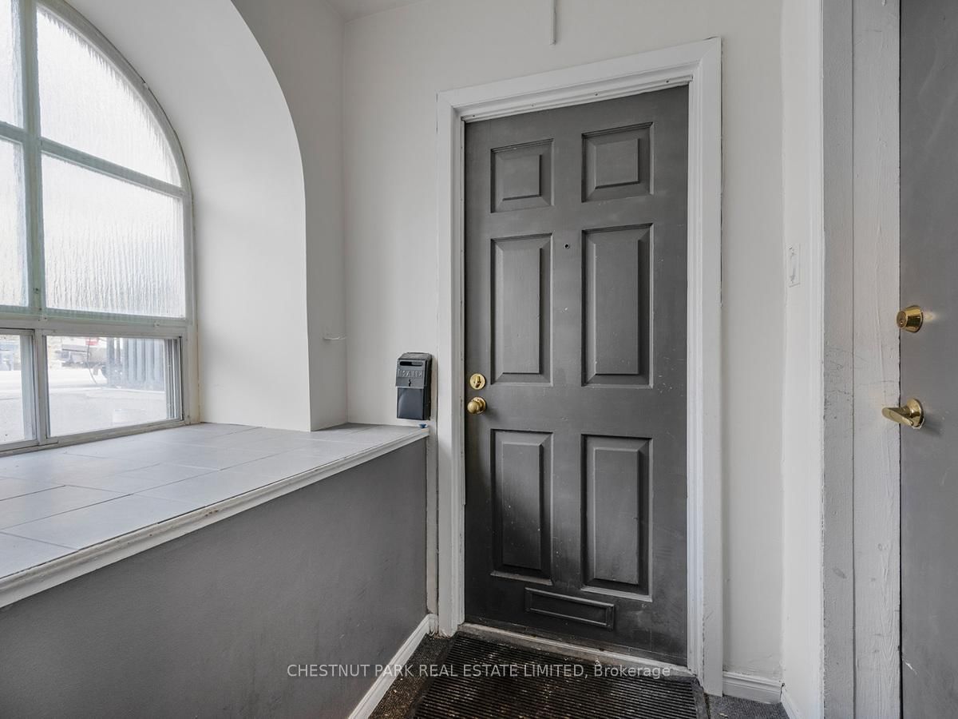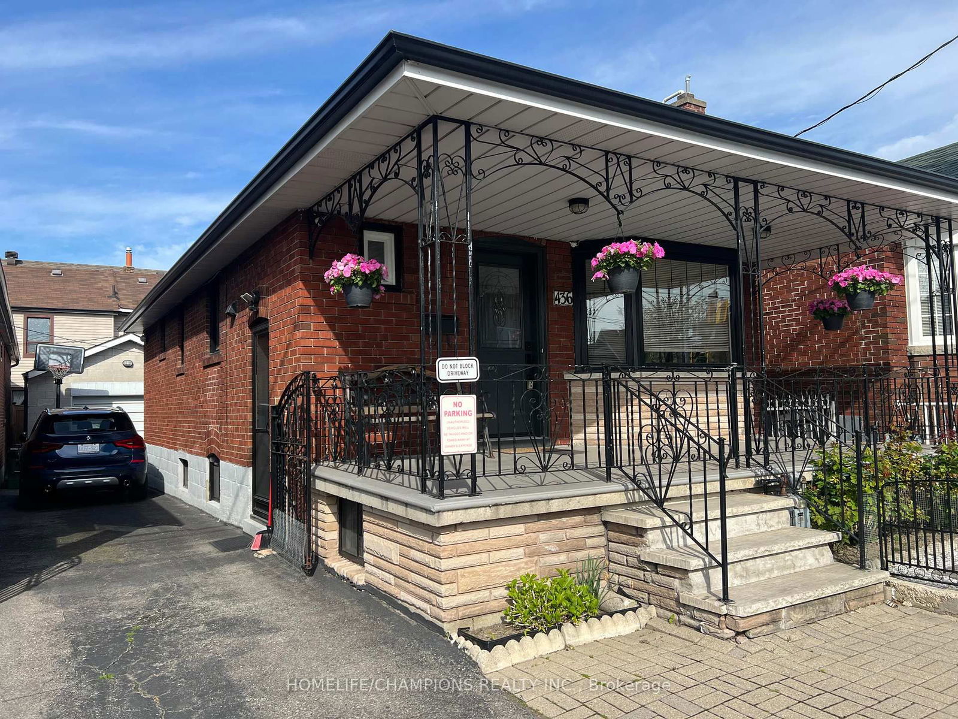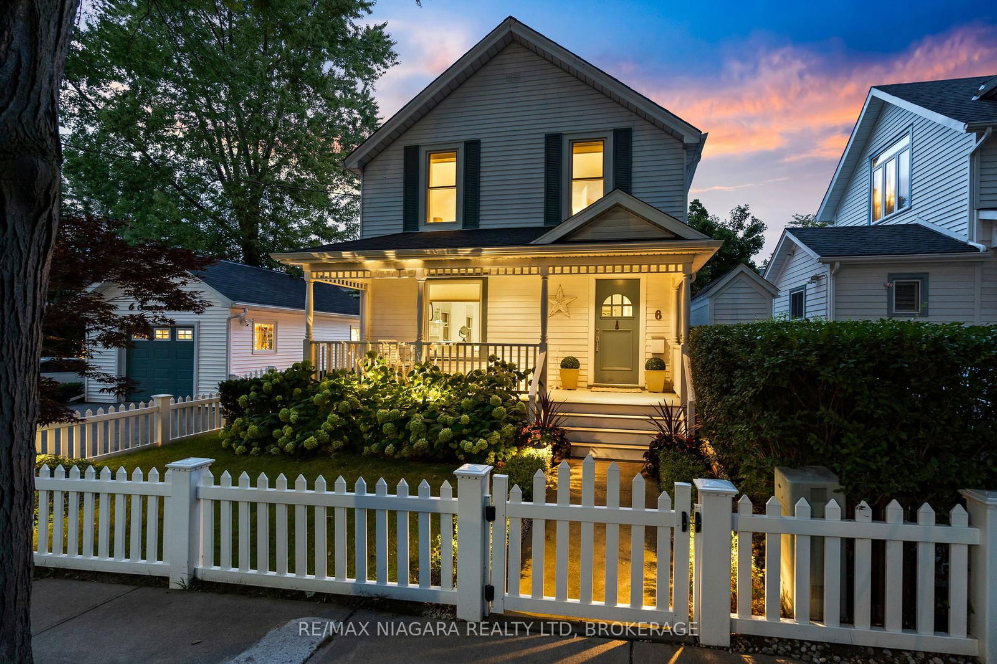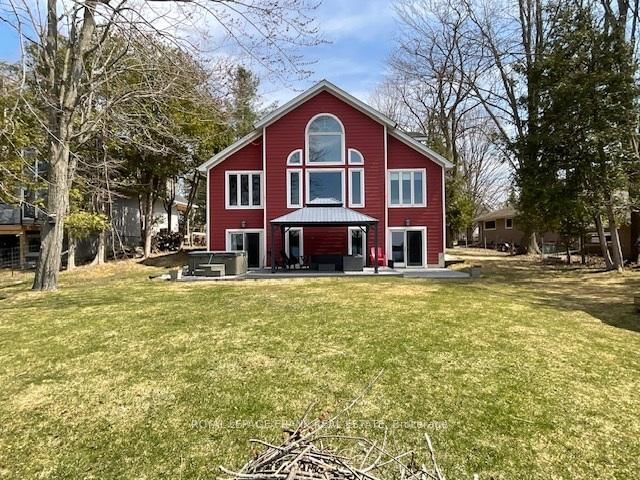Overview
-
Property Type
Detached, 2-Storey
-
Bedrooms
2 + 1
-
Bathrooms
3
-
Basement
Fin W/O
-
Kitchen
2
-
Total Parking
2
-
Lot Size
96.83x22 (Feet)
-
Taxes
$5,343.21 (2024)
-
Type
Freehold
Property description for 657 Davenport Road, Toronto, Casa Loma, M5R 1L3
Local Real Estate Price Trends
Active listings
Average Selling Price of a Detached
May 2025
$3,487,500
Last 3 Months
$4,339,722
Last 12 Months
$3,195,375
May 2024
$4,683,833
Last 3 Months LY
$3,609,278
Last 12 Months LY
$3,913,451
Change
Change
Change
Historical Average Selling Price of a Detached in Casa Loma
Average Selling Price
3 years ago
$5,485,000
Average Selling Price
5 years ago
$2,562,500
Average Selling Price
10 years ago
$2,487,000
Change
Change
Change
How many days Detached takes to sell (DOM)
May 2025
5
Last 3 Months
36
Last 12 Months
27
May 2024
18
Last 3 Months LY
13
Last 12 Months LY
22
Change
Change
Change
Average Selling price
Mortgage Calculator
This data is for informational purposes only.
|
Mortgage Payment per month |
|
|
Principal Amount |
Interest |
|
Total Payable |
Amortization |
Closing Cost Calculator
This data is for informational purposes only.
* A down payment of less than 20% is permitted only for first-time home buyers purchasing their principal residence. The minimum down payment required is 5% for the portion of the purchase price up to $500,000, and 10% for the portion between $500,000 and $1,500,000. For properties priced over $1,500,000, a minimum down payment of 20% is required.

