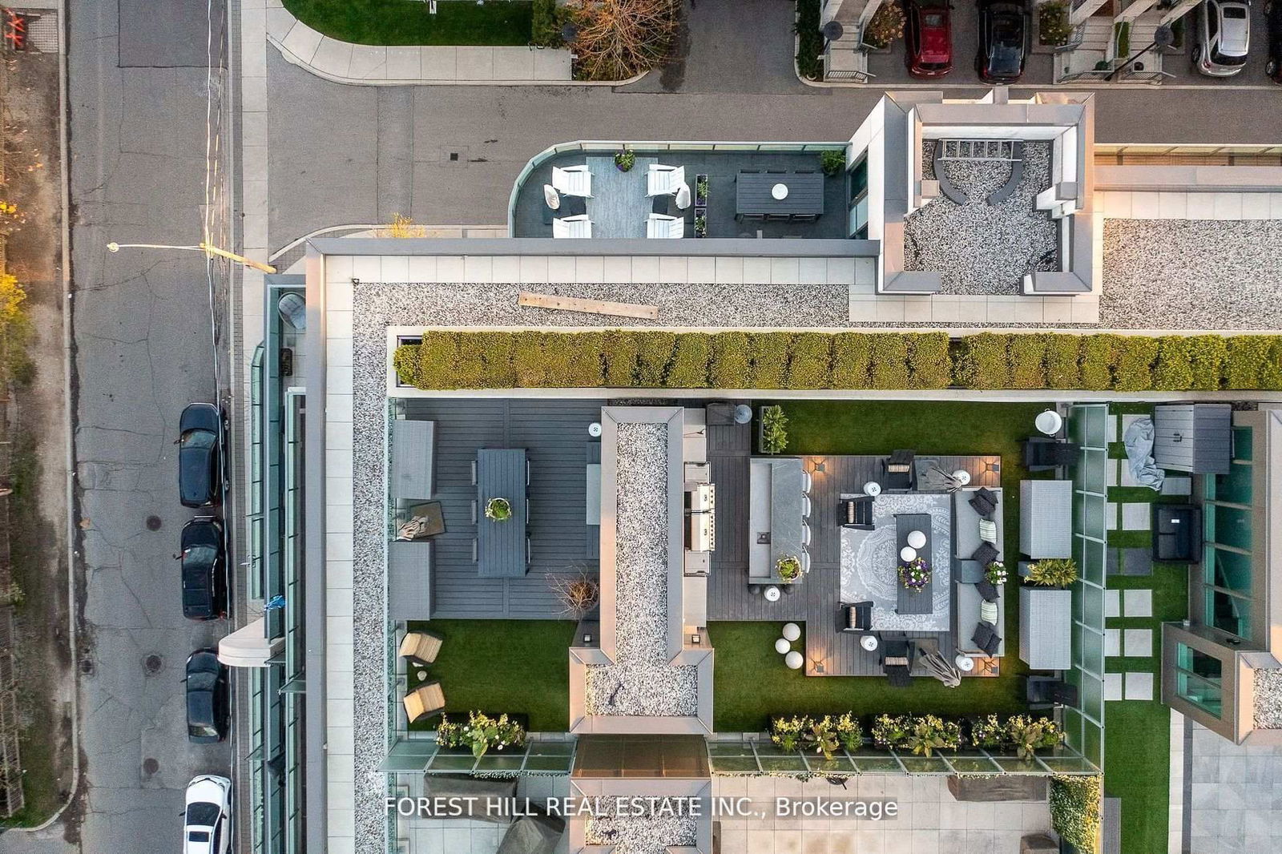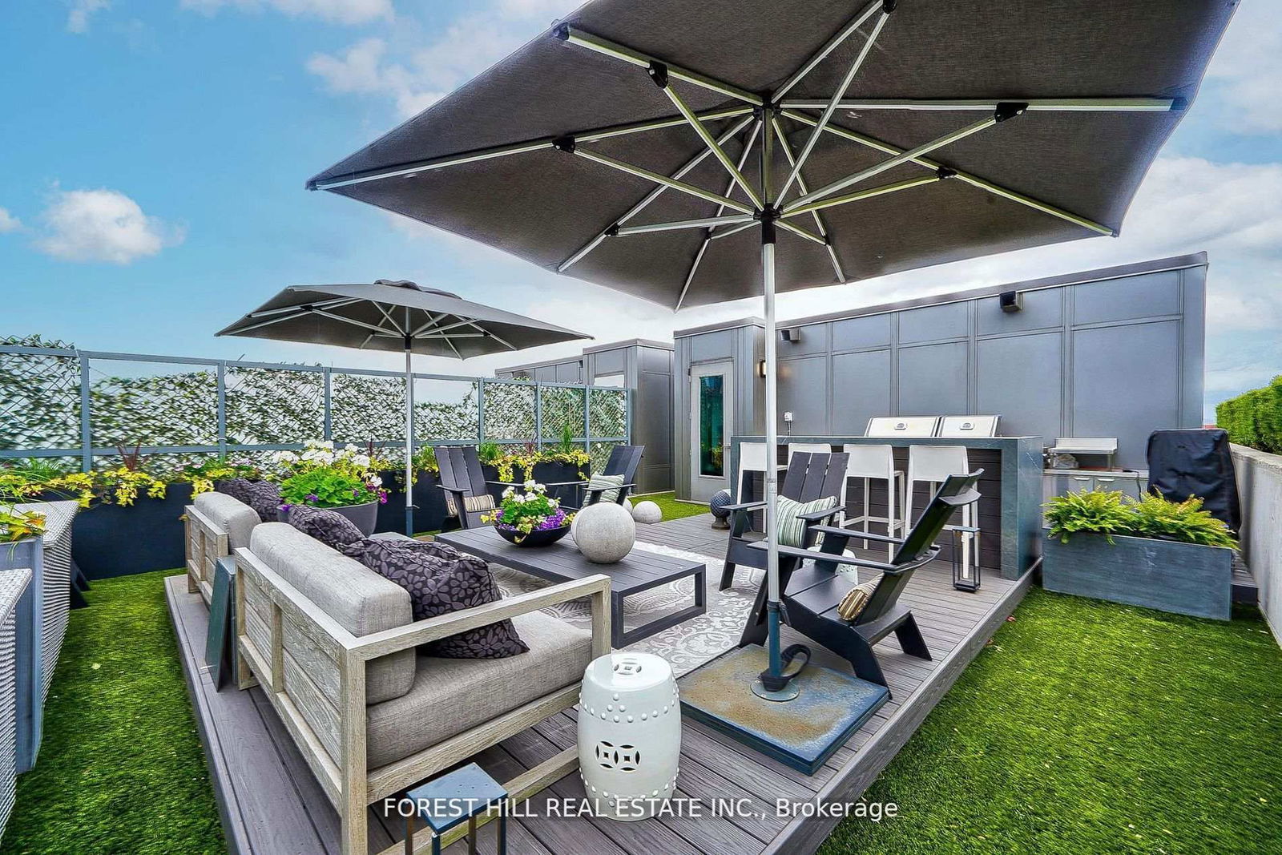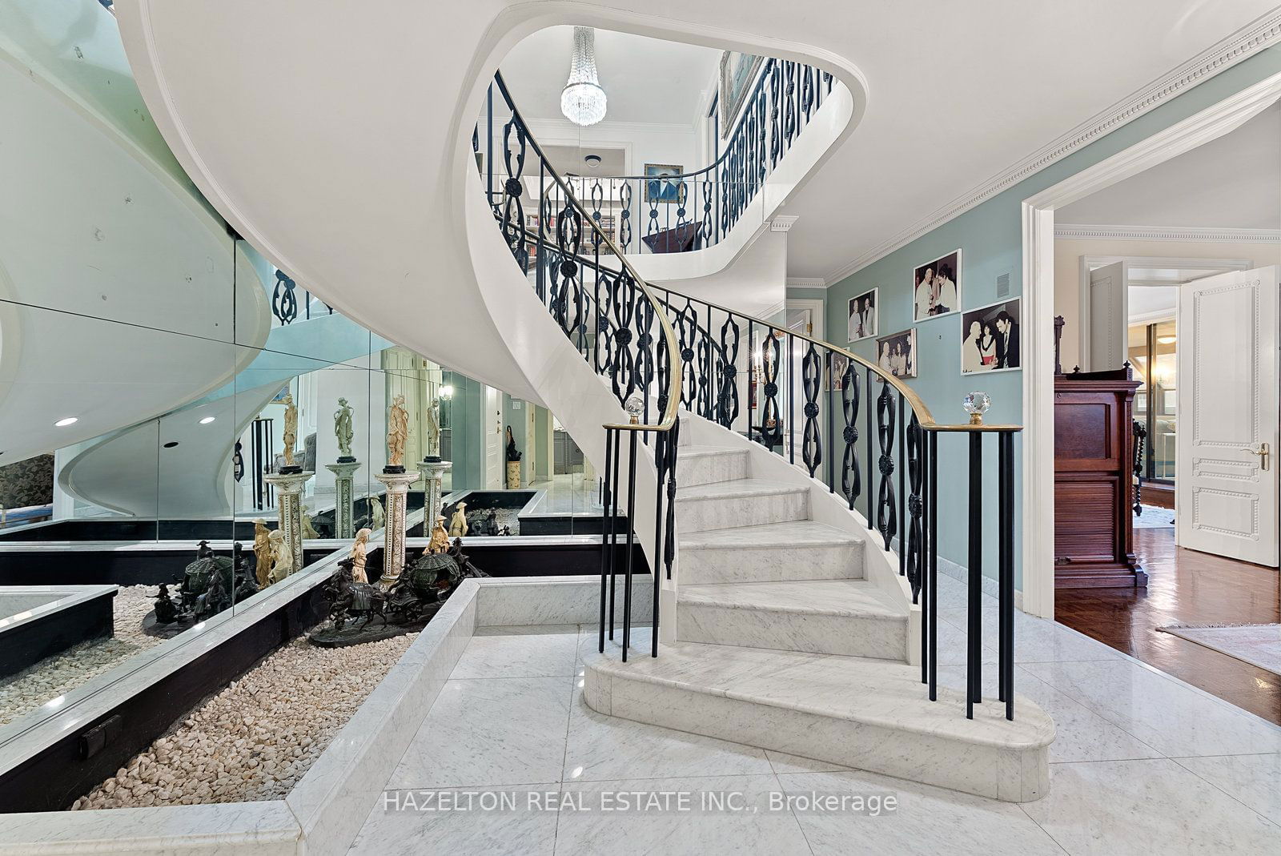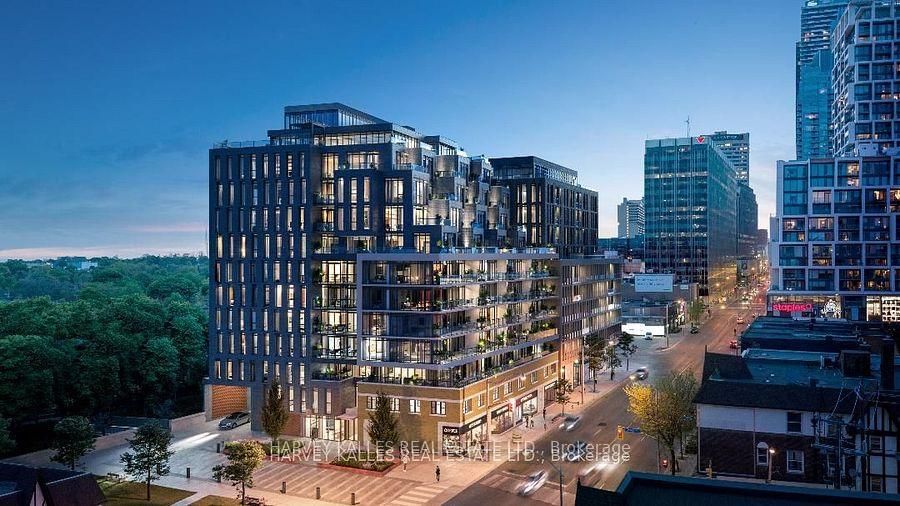Overview
-
Property Type
Condo Apt, Apartment
-
Bedrooms
3
-
Bathrooms
3
-
Square Feet
1800-1999
-
Exposure
North West
-
Total Parking
2
-
Maintenance
$1,833
-
Taxes
$12,510.41 (2024)
-
Balcony
Open
Property Description
Property description for 706-377 Madison Avenue, Toronto
Property History
Property history for 706-377 Madison Avenue, Toronto
This property has been sold 5 times before. Create your free account to explore sold prices, detailed property history, and more insider data.
Estimated price
Schools
Create your free account to explore schools near 706-377 Madison Avenue, Toronto.
Neighbourhood Amenities & Points of Interest
Find amenities near 706-377 Madison Avenue, Toronto
There are no amenities available for this property at the moment.
Local Real Estate Price Trends for Condo Apt in Casa Loma
Active listings
Average Selling Price of a Condo Apt
June 2025
$2,598,667
Last 3 Months
$1,523,935
Last 12 Months
$1,185,485
June 2024
$2,307,800
Last 3 Months LY
$2,044,450
Last 12 Months LY
$1,273,795
Change
Change
Change
Historical Average Selling Price of a Condo Apt in Casa Loma
Average Selling Price
3 years ago
$927,236
Average Selling Price
5 years ago
$779,700
Average Selling Price
10 years ago
$543,625
Change
Change
Change
How many days Condo Apt takes to sell (DOM)
June 2025
22
Last 3 Months
47
Last 12 Months
36
June 2024
39
Last 3 Months LY
36
Last 12 Months LY
29
Change
Change
Change
Average Selling price
Mortgage Calculator
This data is for informational purposes only.
|
Mortgage Payment per month |
|
|
Principal Amount |
Interest |
|
Total Payable |
Amortization |
Closing Cost Calculator
This data is for informational purposes only.
* A down payment of less than 20% is permitted only for first-time home buyers purchasing their principal residence. The minimum down payment required is 5% for the portion of the purchase price up to $500,000, and 10% for the portion between $500,000 and $1,500,000. For properties priced over $1,500,000, a minimum down payment of 20% is required.











































