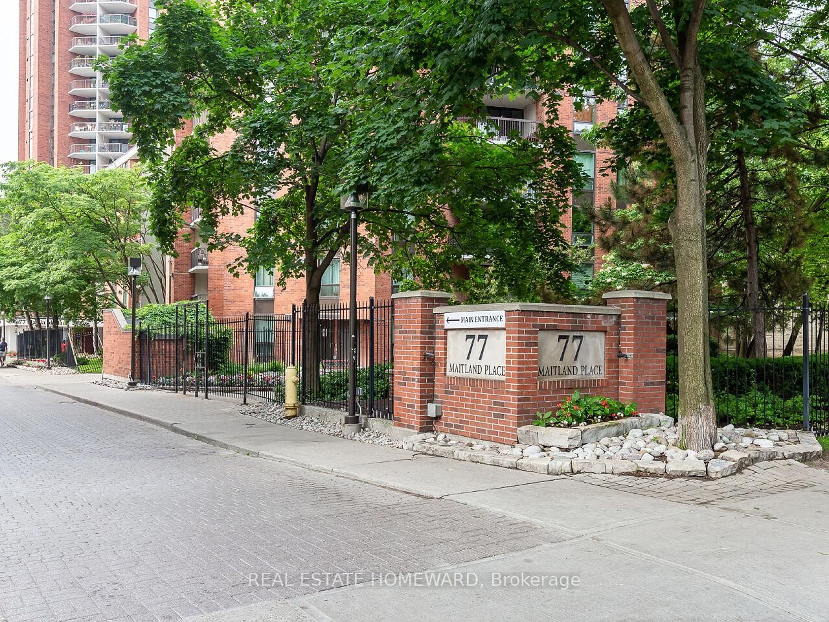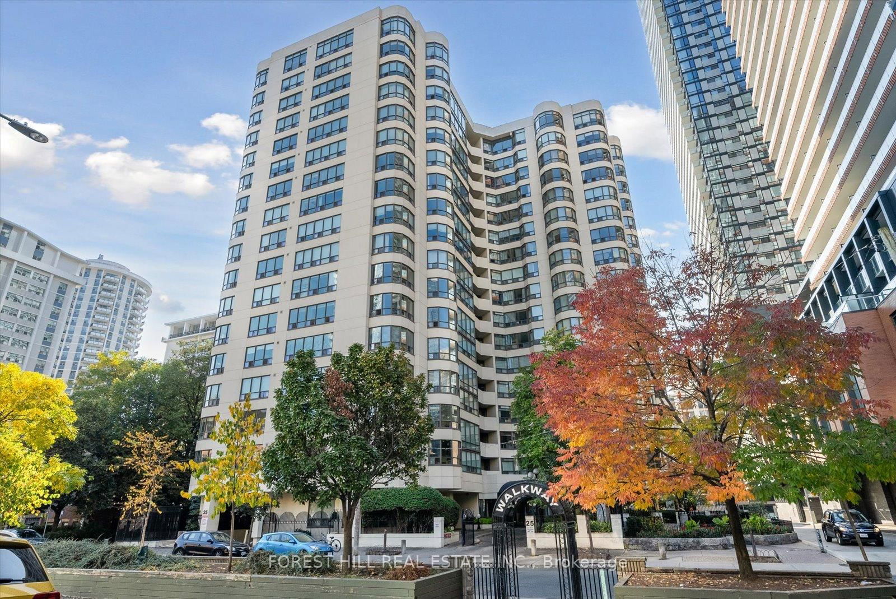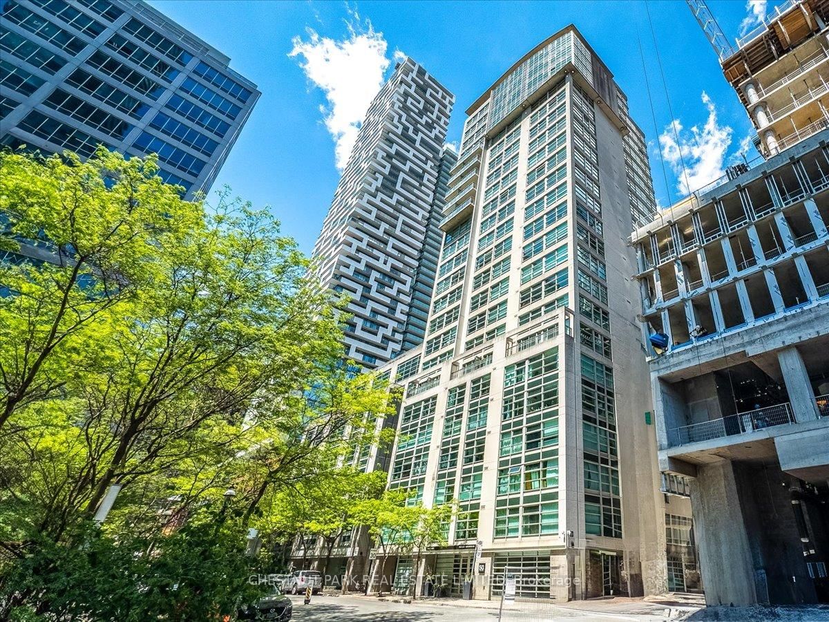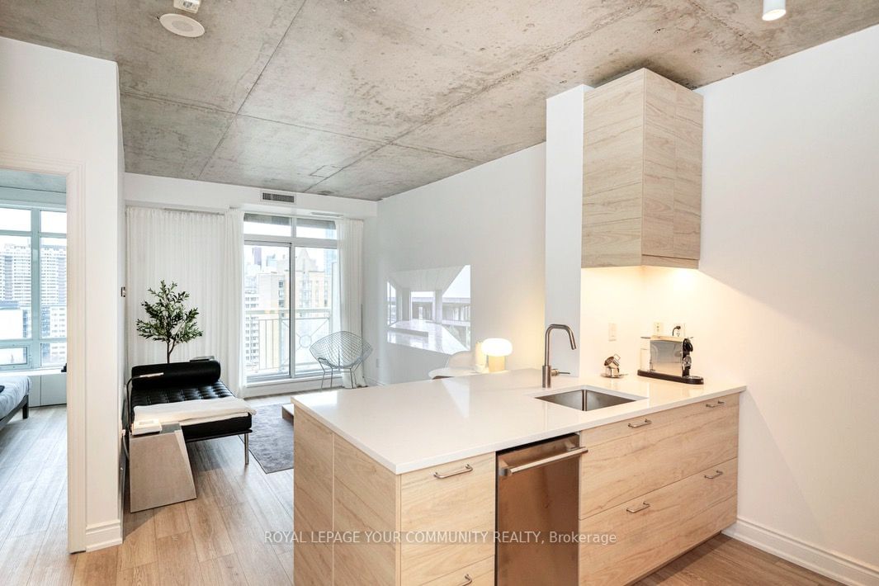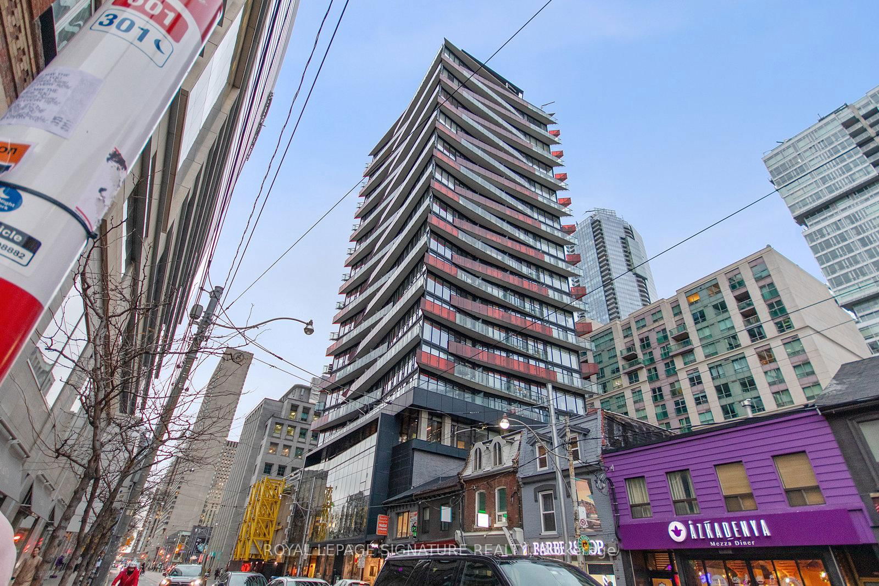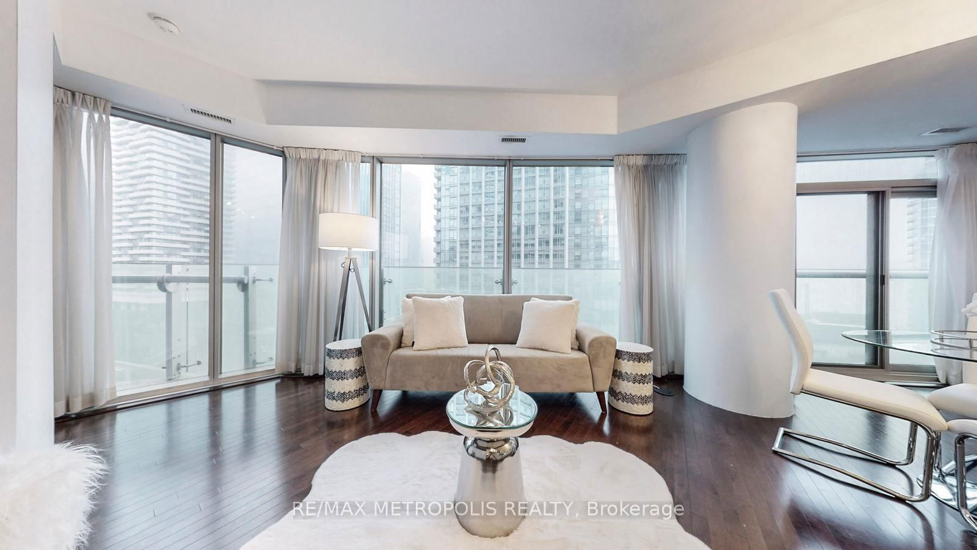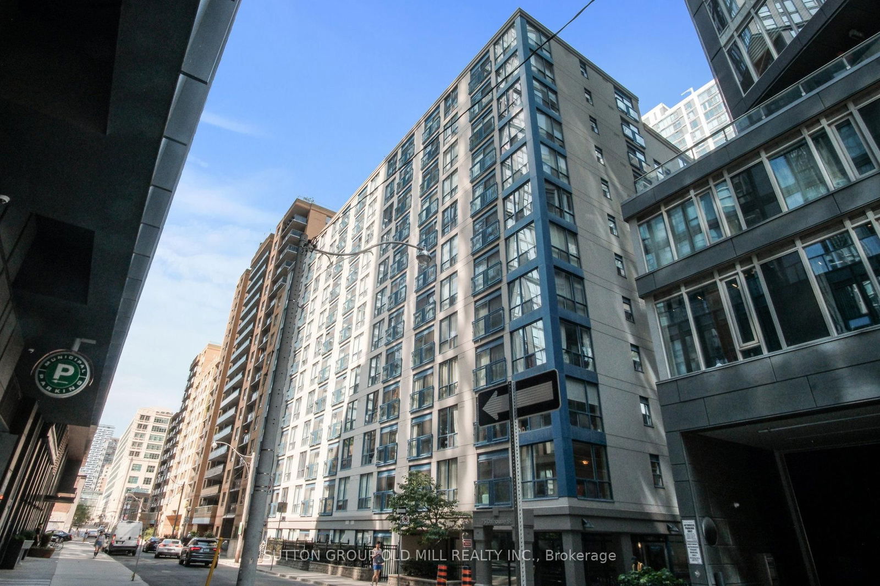Overview
-
Property Type
Condo Apt, Apartment
-
Bedrooms
2 + 1
-
Bathrooms
2
-
Square Feet
1000-1199
-
Exposure
West
-
Total Parking
1 Underground Garage
-
Maintenance
$1,296
-
Taxes
$2,804.00 (2024)
-
Balcony
None
Property Description
Property description for 310-117 Gerrard Street, Toronto
Property History
Property history for 310-117 Gerrard Street, Toronto
This property has been sold 3 times before. Create your free account to explore sold prices, detailed property history, and more insider data.
Schools
Create your free account to explore schools near 310-117 Gerrard Street, Toronto.
Neighbourhood Amenities & Points of Interest
Create your free account to explore amenities near 310-117 Gerrard Street, Toronto.Local Real Estate Price Trends for Condo Apt in Church-Yonge Corridor
Active listings
Average Selling Price of a Condo Apt
June 2025
$666,393
Last 3 Months
$669,012
Last 12 Months
$676,220
June 2024
$697,349
Last 3 Months LY
$723,243
Last 12 Months LY
$731,343
Change
Change
Change
Historical Average Selling Price of a Condo Apt in Church-Yonge Corridor
Average Selling Price
3 years ago
$752,757
Average Selling Price
5 years ago
$768,679
Average Selling Price
10 years ago
$479,128
Change
Change
Change
Number of Condo Apt Sold
June 2025
43
Last 3 Months
46
Last 12 Months
43
June 2024
47
Last 3 Months LY
54
Last 12 Months LY
47
Change
Change
Change
How many days Condo Apt takes to sell (DOM)
June 2025
34
Last 3 Months
34
Last 12 Months
36
June 2024
30
Last 3 Months LY
29
Last 12 Months LY
31
Change
Change
Change
Average Selling price
Inventory Graph
Mortgage Calculator
This data is for informational purposes only.
|
Mortgage Payment per month |
|
|
Principal Amount |
Interest |
|
Total Payable |
Amortization |
Closing Cost Calculator
This data is for informational purposes only.
* A down payment of less than 20% is permitted only for first-time home buyers purchasing their principal residence. The minimum down payment required is 5% for the portion of the purchase price up to $500,000, and 10% for the portion between $500,000 and $1,500,000. For properties priced over $1,500,000, a minimum down payment of 20% is required.




















