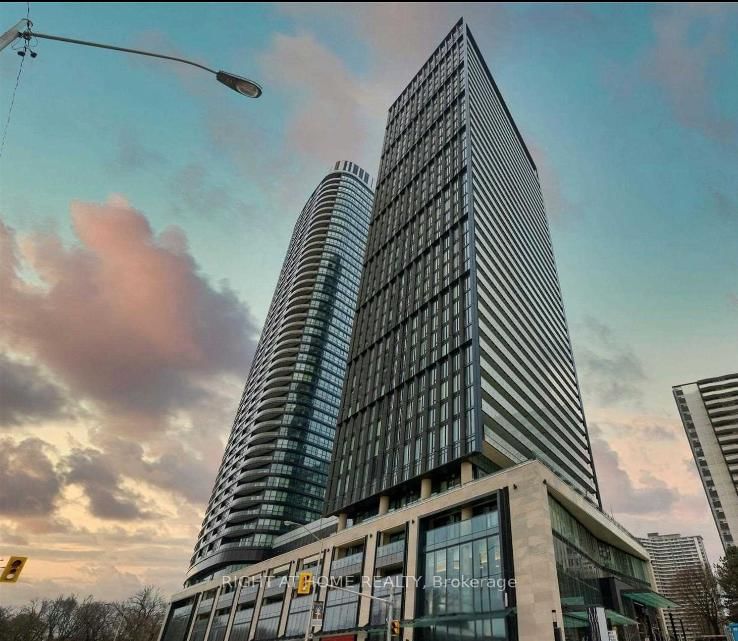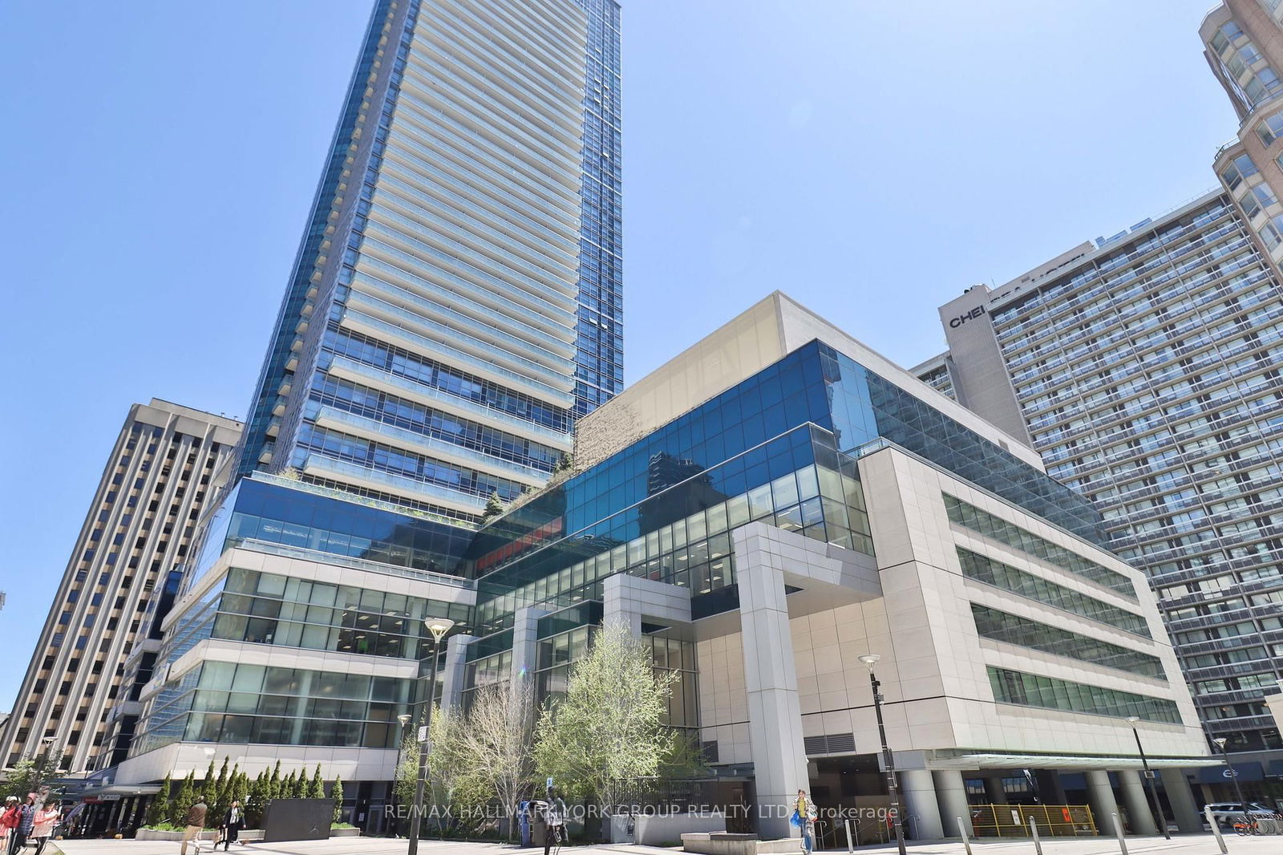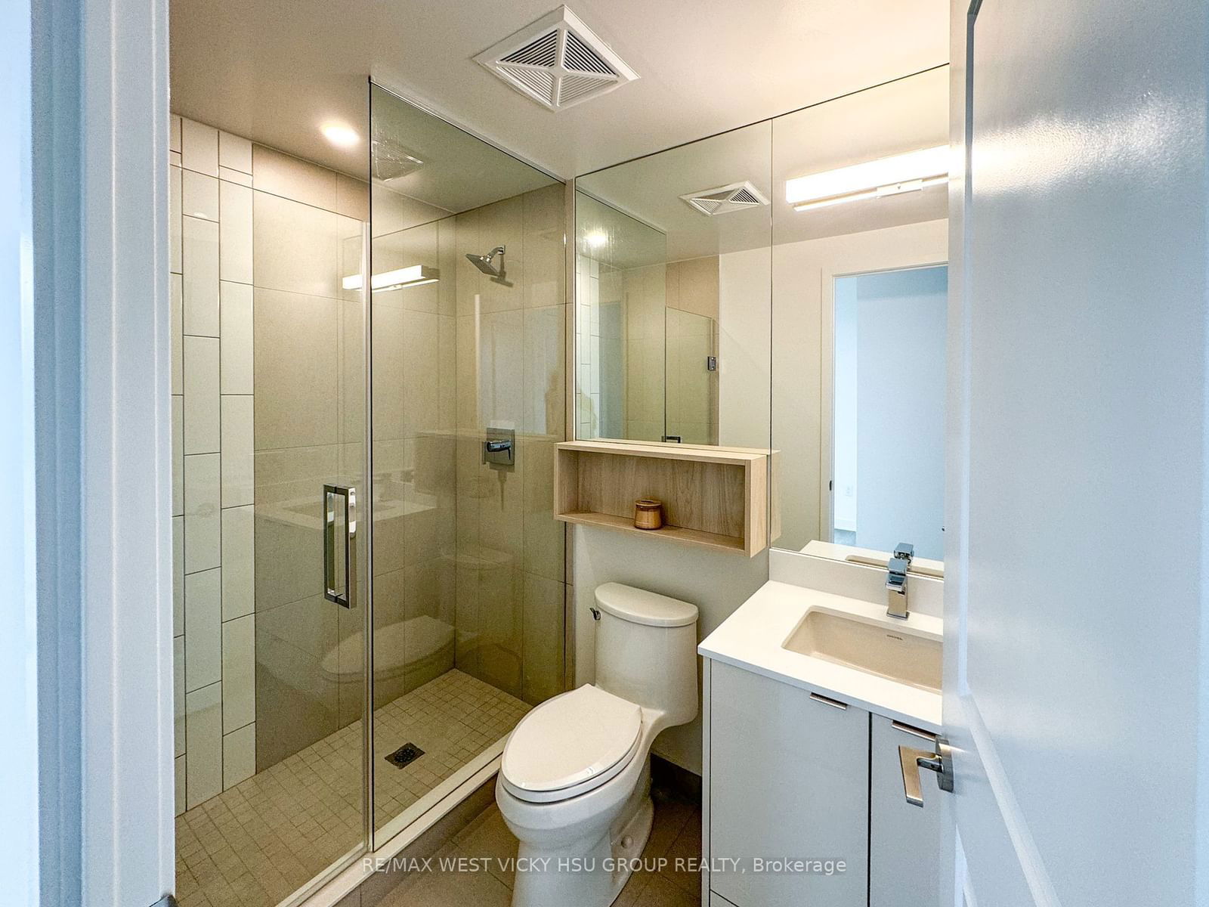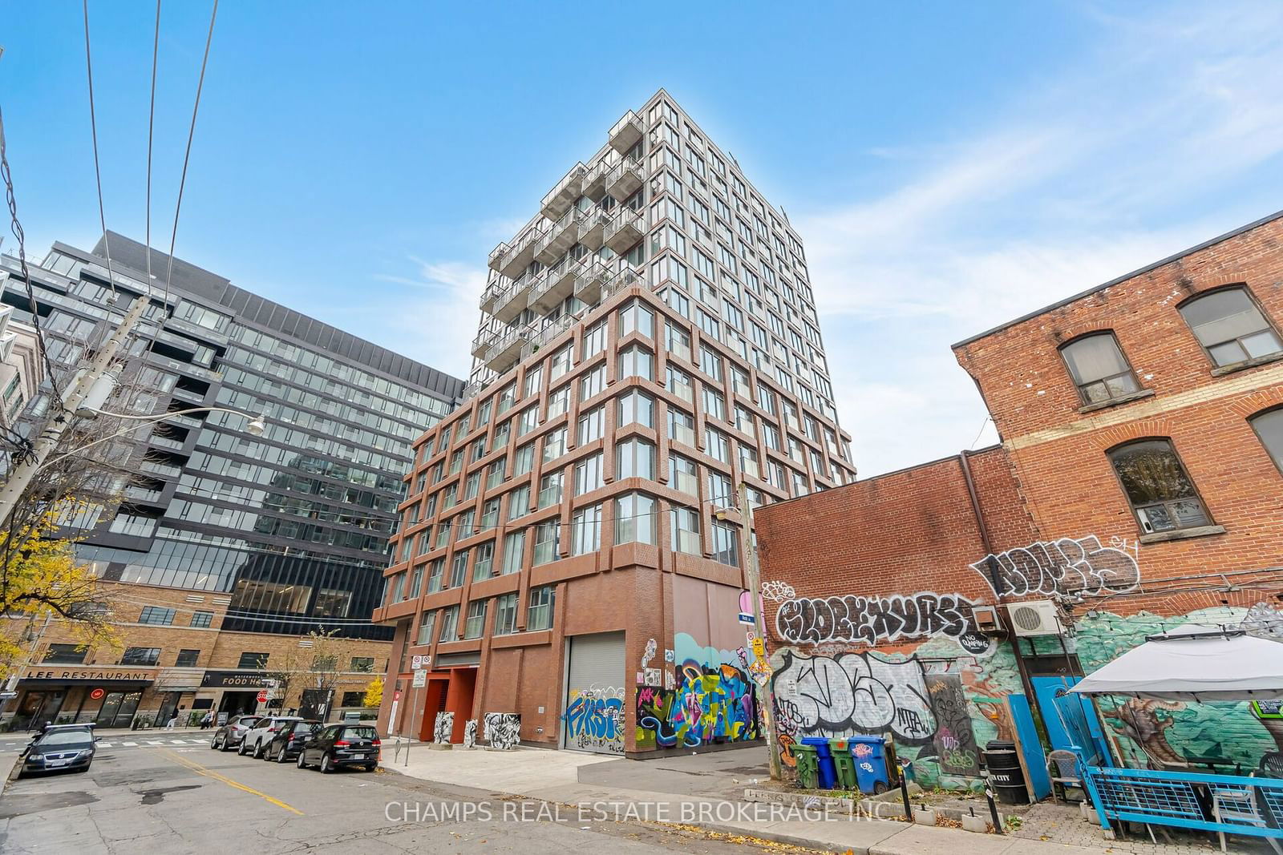Overview
-
Property Type
Condo Apt, Apartment
-
Bedrooms
3 + 1
-
Bathrooms
2
-
Square Feet
1200-1399
-
Exposure
South East
-
Total Parking
1 None Garage
-
Maintenance
$1,126
-
Taxes
$7,216.61 (2025)
-
Balcony
Open
Property Description
Property description for 511-45 Charles Street, Toronto
Schools
Create your free account to explore schools near 511-45 Charles Street, Toronto.
Neighbourhood Amenities & Points of Interest
Find amenities near 511-45 Charles Street, Toronto
There are no amenities available for this property at the moment.
Local Real Estate Price Trends for Condo Apt in Church-Yonge Corridor
Active listings
Average Selling Price of a Condo Apt
August 2025
$599,665
Last 3 Months
$634,200
Last 12 Months
$664,628
August 2024
$678,154
Last 3 Months LY
$690,621
Last 12 Months LY
$718,129
Change
Change
Change
Historical Average Selling Price of a Condo Apt in Church-Yonge Corridor
Average Selling Price
3 years ago
$820,116
Average Selling Price
5 years ago
$699,769
Average Selling Price
10 years ago
$397,736
Change
Change
Change
Number of Condo Apt Sold
August 2025
57
Last 3 Months
54
Last 12 Months
45
August 2024
52
Last 3 Months LY
47
Last 12 Months LY
47
Change
Change
Change
How many days Condo Apt takes to sell (DOM)
August 2025
44
Last 3 Months
39
Last 12 Months
38
August 2024
31
Last 3 Months LY
29
Last 12 Months LY
32
Change
Change
Change
Average Selling price
Inventory Graph
Mortgage Calculator
This data is for informational purposes only.
|
Mortgage Payment per month |
|
|
Principal Amount |
Interest |
|
Total Payable |
Amortization |
Closing Cost Calculator
This data is for informational purposes only.
* A down payment of less than 20% is permitted only for first-time home buyers purchasing their principal residence. The minimum down payment required is 5% for the portion of the purchase price up to $500,000, and 10% for the portion between $500,000 and $1,500,000. For properties priced over $1,500,000, a minimum down payment of 20% is required.









































































