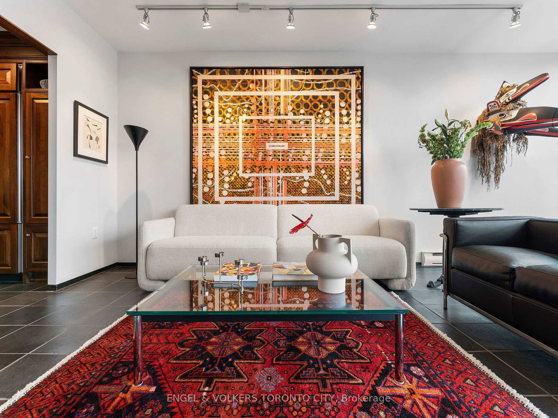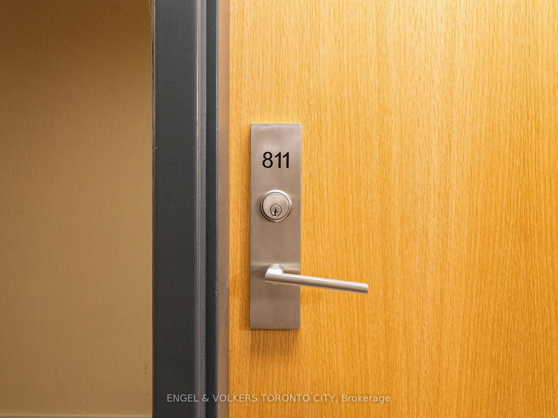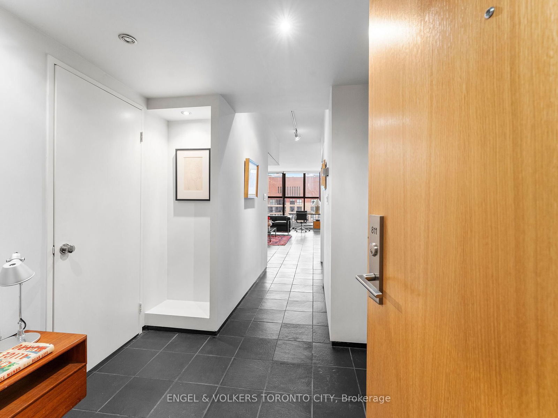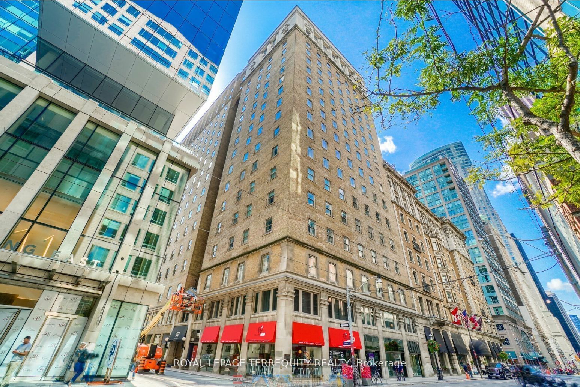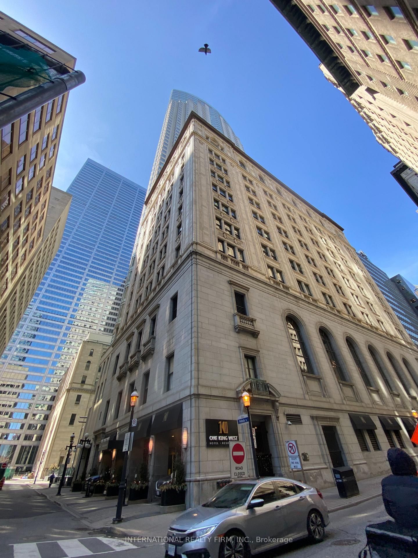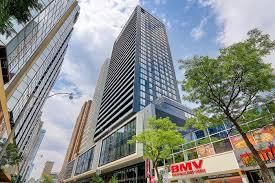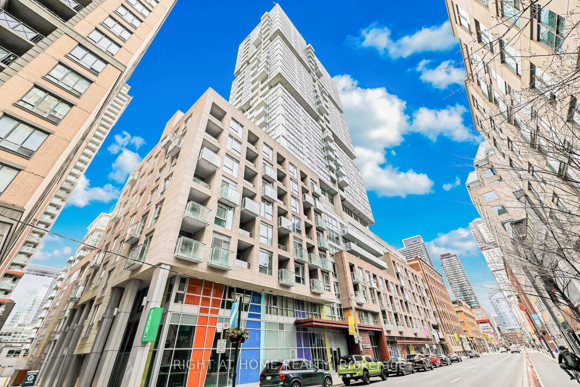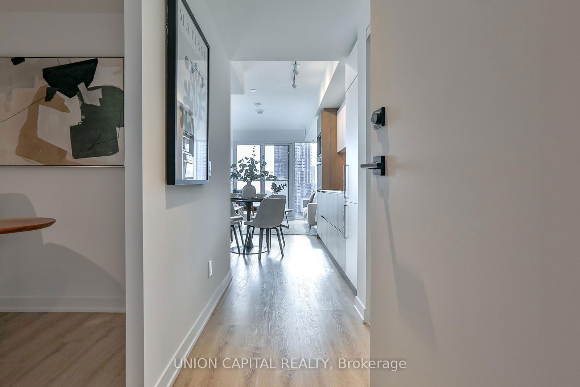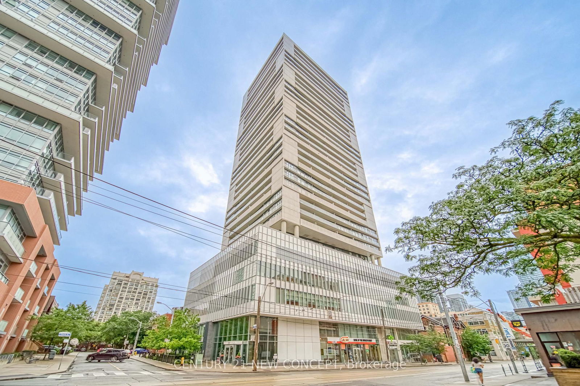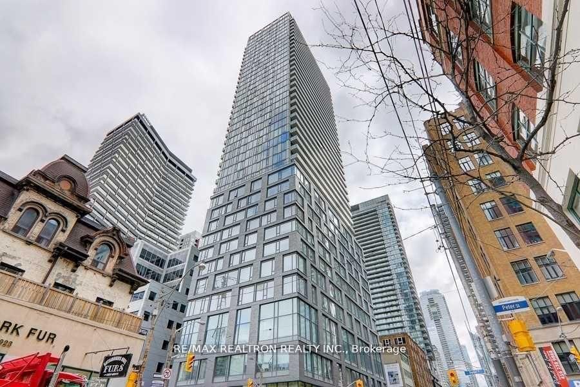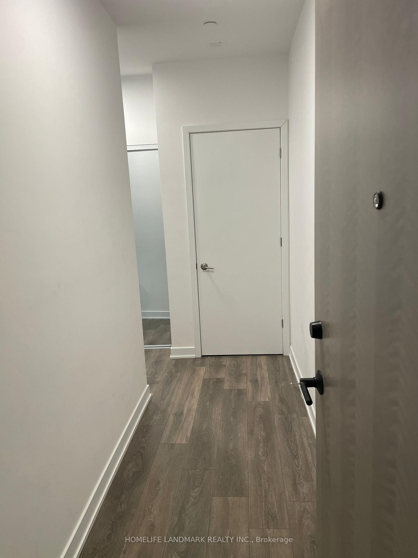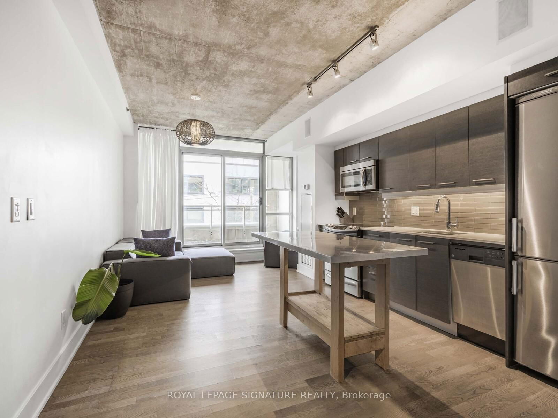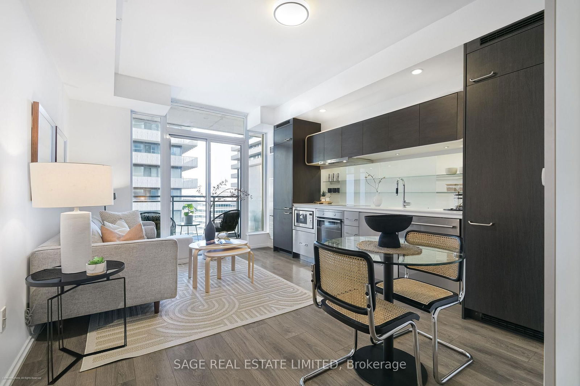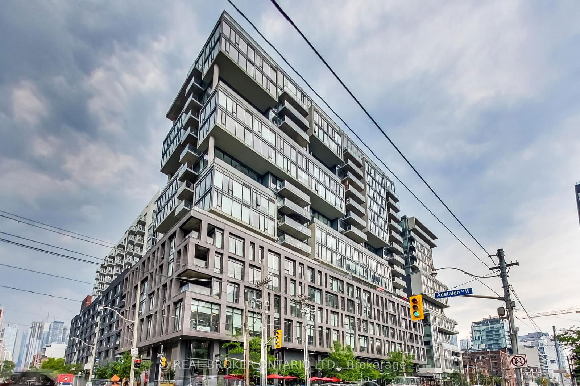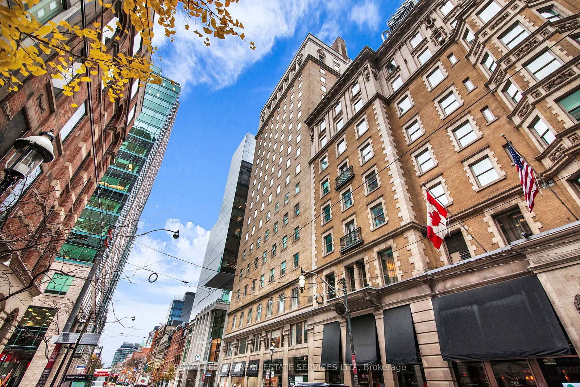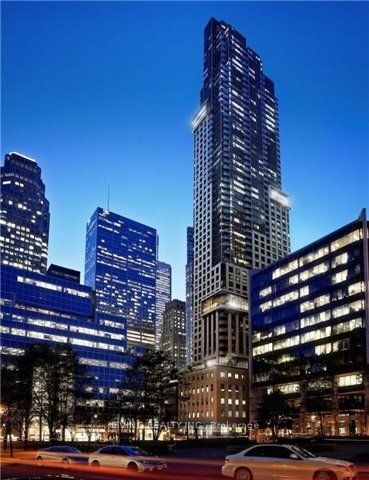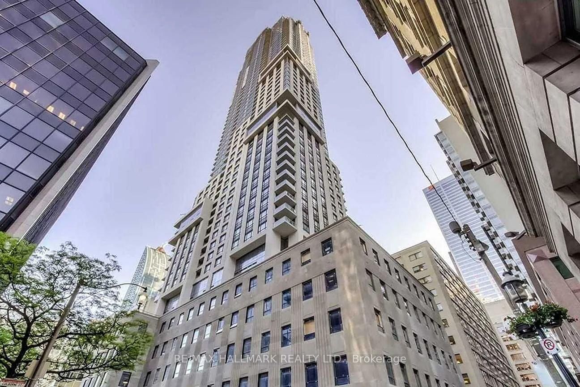Overview
-
Property Type
Condo Apt, Apartment
-
Bedrooms
1
-
Bathrooms
1
-
Square Feet
700-799
-
Exposure
East
-
Total Parking
1 Underground Garage
-
Maintenance
$1,138
-
Taxes
$2,374.76 (2024)
-
Balcony
None
Property description for 811-35 Church Street, Toronto, Church-Yonge Corridor, M5E 1T3
Local Real Estate Price Trends
Active listings
Average Selling Price of a Condo Apt
April 2025
$614,527
Last 3 Months
$656,472
Last 12 Months
$674,187
April 2024
$804,898
Last 3 Months LY
$737,733
Last 12 Months LY
$741,891
Change
Change
Change
Historical Average Selling Price of a Condo Apt in Church-Yonge Corridor
Average Selling Price
3 years ago
$801,092
Average Selling Price
5 years ago
$704,052
Average Selling Price
10 years ago
$488,493
Change
Change
Change
Number of Condo Apt Sold
April 2025
49
Last 3 Months
45
Last 12 Months
44
April 2024
57
Last 3 Months LY
55
Last 12 Months LY
54
Change
Change
Change
How many days Condo Apt takes to sell (DOM)
April 2025
36
Last 3 Months
33
Last 12 Months
35
April 2024
27
Last 3 Months LY
31
Last 12 Months LY
30
Change
Change
Change
Average Selling price
Inventory Graph
Mortgage Calculator
This data is for informational purposes only.
|
Mortgage Payment per month |
|
|
Principal Amount |
Interest |
|
Total Payable |
Amortization |
Closing Cost Calculator
This data is for informational purposes only.
* A down payment of less than 20% is permitted only for first-time home buyers purchasing their principal residence. The minimum down payment required is 5% for the portion of the purchase price up to $500,000, and 10% for the portion between $500,000 and $1,500,000. For properties priced over $1,500,000, a minimum down payment of 20% is required.

