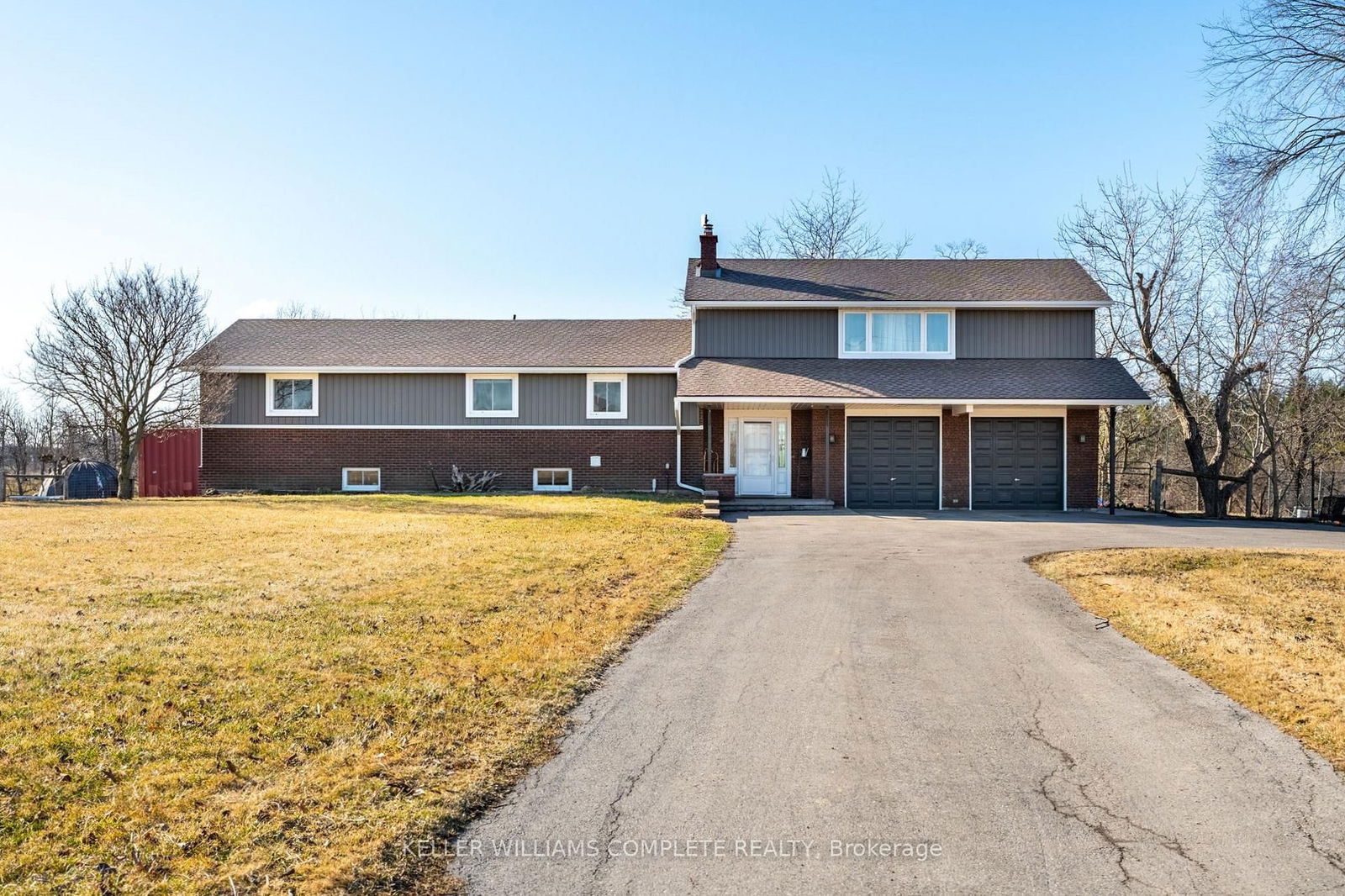Overview
-
Property Type
Detached, Sidesplit
-
Bedrooms
3 + 1
-
Bathrooms
3
-
Basement
Finished
-
Kitchen
1
-
Total Parking
6 (2 Attached Garage)
-
Lot Size
85x192 (Feet)
-
Taxes
$6,016.80 (2024)
-
Type
Freehold
Property Description
Property description for 41 McNab Boulevard, Toronto
Schools
Create your free account to explore schools near 41 McNab Boulevard, Toronto.
Neighbourhood Amenities & Points of Interest
Create your free account to explore amenities near 41 McNab Boulevard, Toronto.Local Real Estate Price Trends for Detached in Cliffcrest
Active listings
Average Selling Price of a Detached
June 2025
$1,268,714
Last 3 Months
$1,362,936
Last 12 Months
$1,386,218
June 2024
$1,359,923
Last 3 Months LY
$1,306,832
Last 12 Months LY
$1,230,184
Change
Change
Change
Historical Average Selling Price of a Detached in Cliffcrest
Average Selling Price
3 years ago
$1,324,536
Average Selling Price
5 years ago
$1,177,895
Average Selling Price
10 years ago
$753,100
Change
Change
Change
How many days Detached takes to sell (DOM)
June 2025
22
Last 3 Months
27
Last 12 Months
22
June 2024
20
Last 3 Months LY
15
Last 12 Months LY
24
Change
Change
Change
Average Selling price
Mortgage Calculator
This data is for informational purposes only.
|
Mortgage Payment per month |
|
|
Principal Amount |
Interest |
|
Total Payable |
Amortization |
Closing Cost Calculator
This data is for informational purposes only.
* A down payment of less than 20% is permitted only for first-time home buyers purchasing their principal residence. The minimum down payment required is 5% for the portion of the purchase price up to $500,000, and 10% for the portion between $500,000 and $1,500,000. For properties priced over $1,500,000, a minimum down payment of 20% is required.




















































