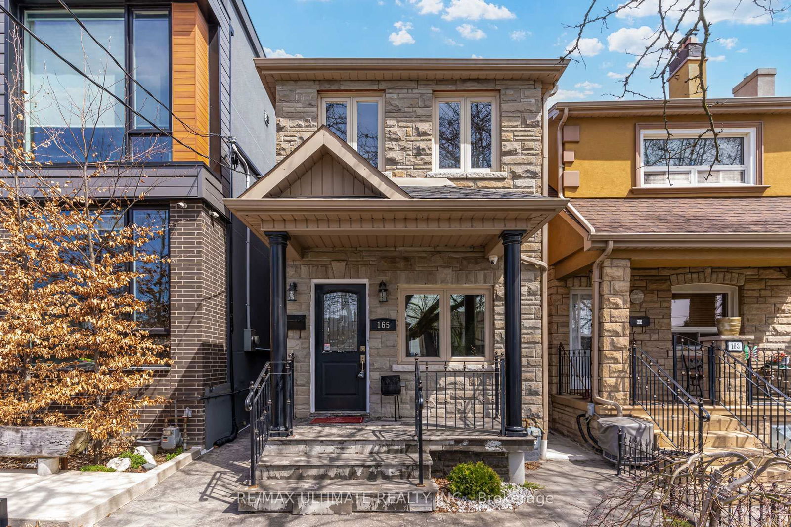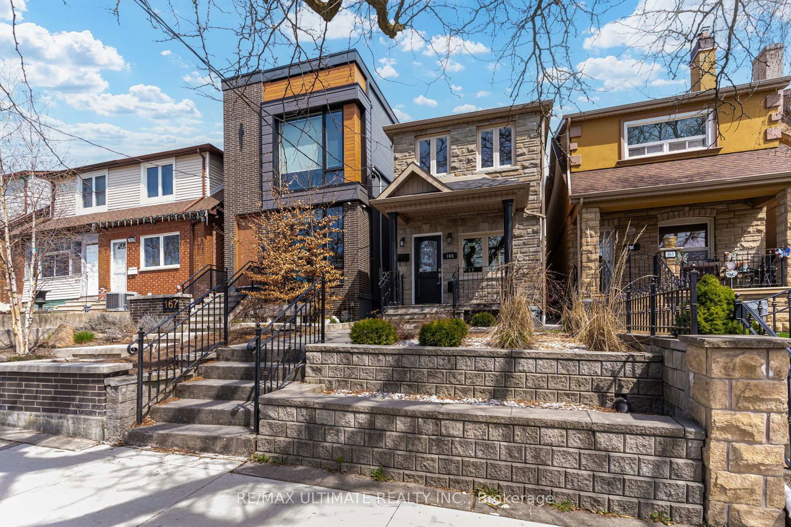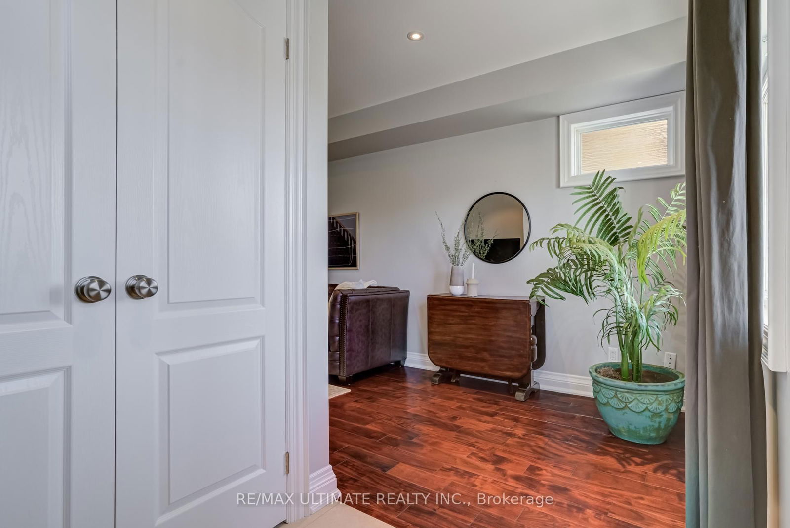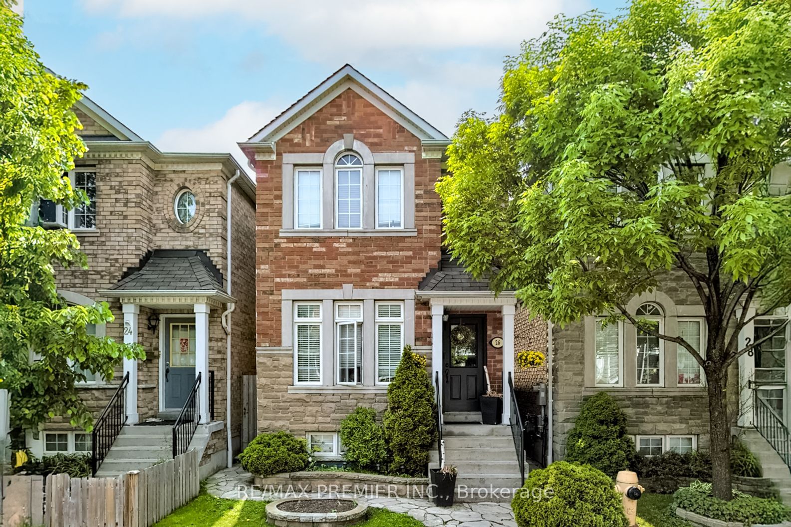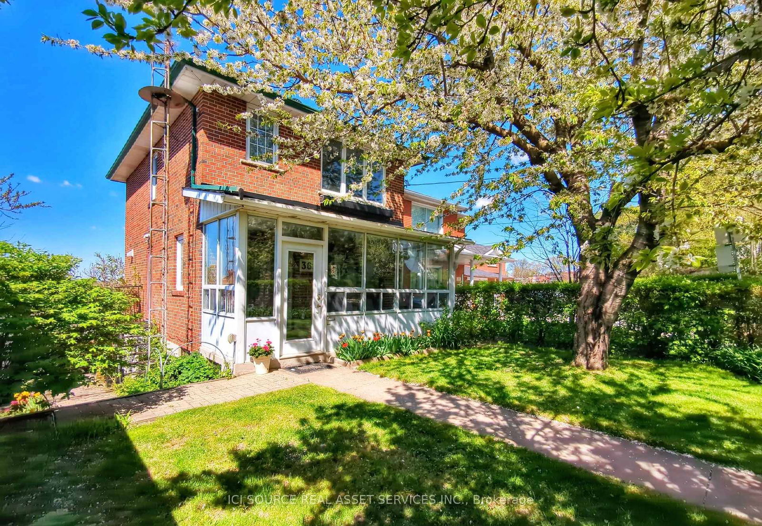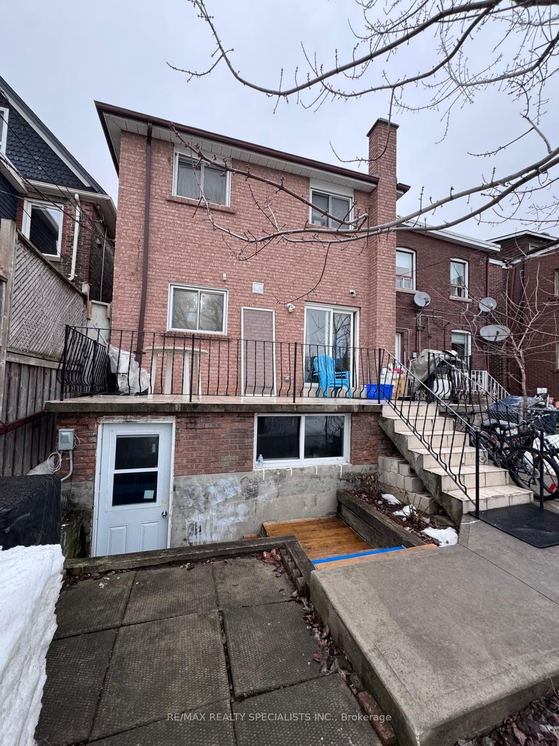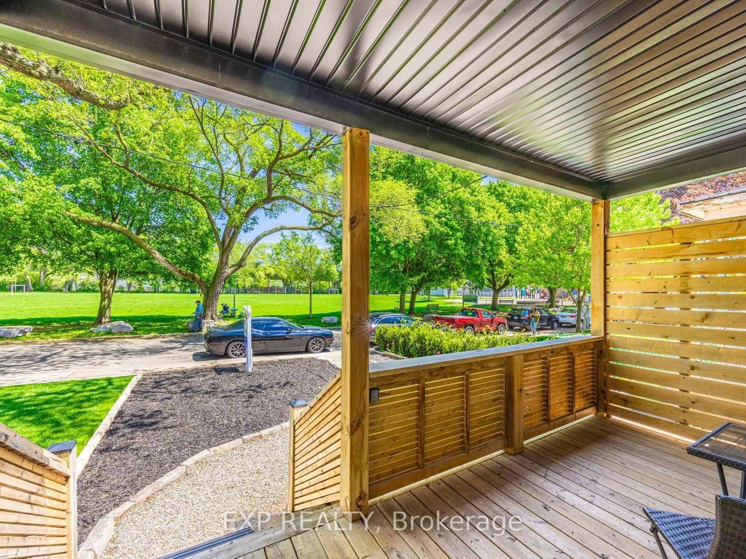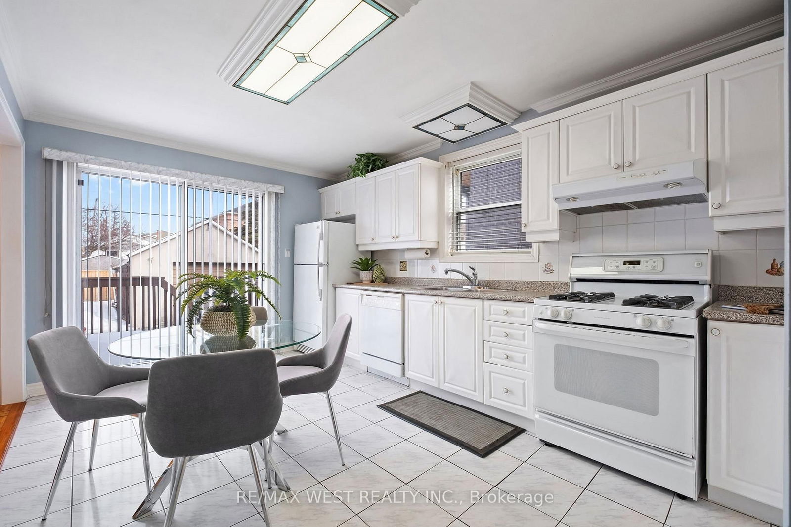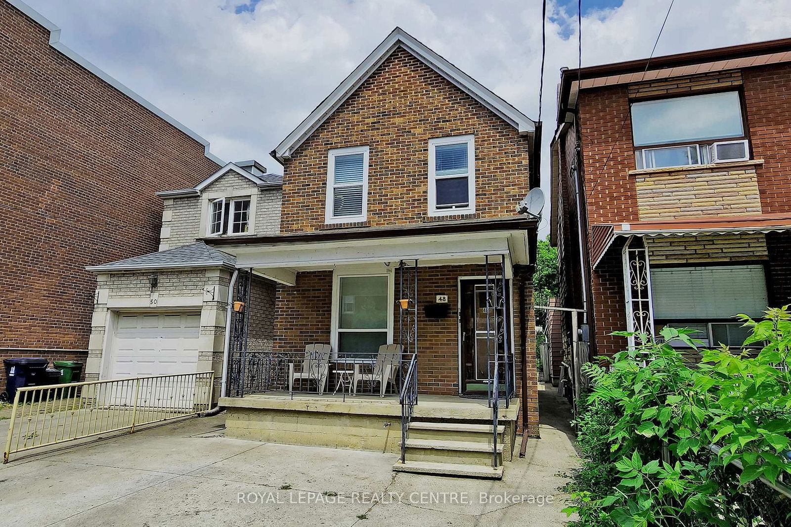Overview
-
Property Type
Detached, 2-Storey
-
Bedrooms
3
-
Bathrooms
3
-
Basement
Apartment + Sep Entrance
-
Kitchen
1 + 1
-
Total Parking
3 (2 Detached Garage)
-
Lot Size
132x18 (Feet)
-
Taxes
$5,071.40 (2024)
-
Type
Freehold
Property description for 165 Caledonia Road, Toronto, Corso Italia-Davenport, M6E 4S8
Property History for 165 Caledonia Road, Toronto, Corso Italia-Davenport, M6E 4S8
This property has been sold 6 times before.
To view this property's sale price history please sign in or register
Local Real Estate Price Trends
Active listings
Average Selling Price of a Detached
May 2025
$1,227,583
Last 3 Months
$1,497,779
Last 12 Months
$1,306,393
May 2024
$1,253,438
Last 3 Months LY
$1,294,091
Last 12 Months LY
$1,292,680
Change
Change
Change
Historical Average Selling Price of a Detached in Corso Italia-Davenport
Average Selling Price
3 years ago
$1,164,222
Average Selling Price
5 years ago
$1,081,167
Average Selling Price
10 years ago
$772,367
Change
Change
Change
Number of Detached Sold
May 2025
6
Last 3 Months
6
Last 12 Months
3
May 2024
8
Last 3 Months LY
8
Last 12 Months LY
4
Change
Change
Change
Average Selling price
Inventory Graph
Mortgage Calculator
This data is for informational purposes only.
|
Mortgage Payment per month |
|
|
Principal Amount |
Interest |
|
Total Payable |
Amortization |
Closing Cost Calculator
This data is for informational purposes only.
* A down payment of less than 20% is permitted only for first-time home buyers purchasing their principal residence. The minimum down payment required is 5% for the portion of the purchase price up to $500,000, and 10% for the portion between $500,000 and $1,500,000. For properties priced over $1,500,000, a minimum down payment of 20% is required.

