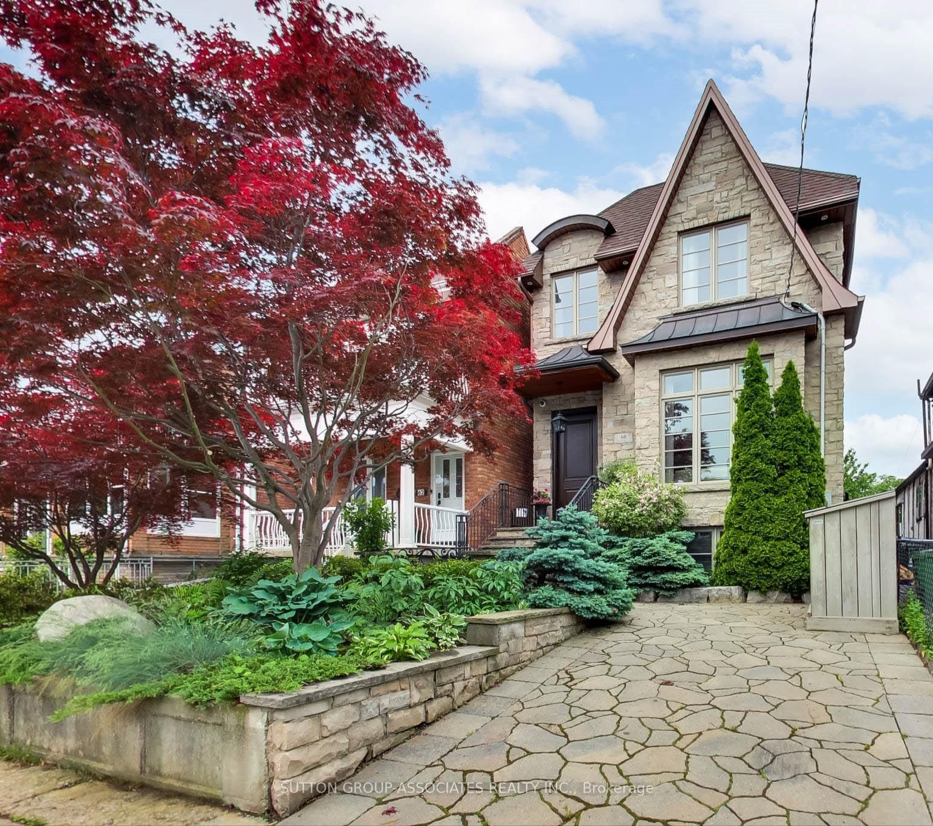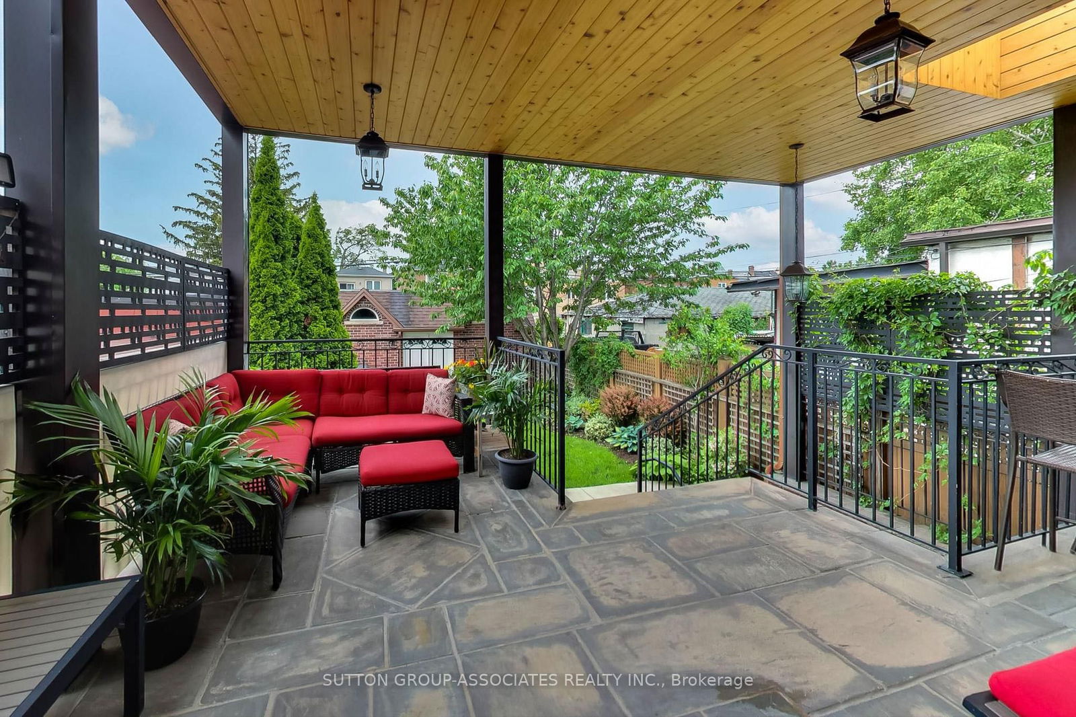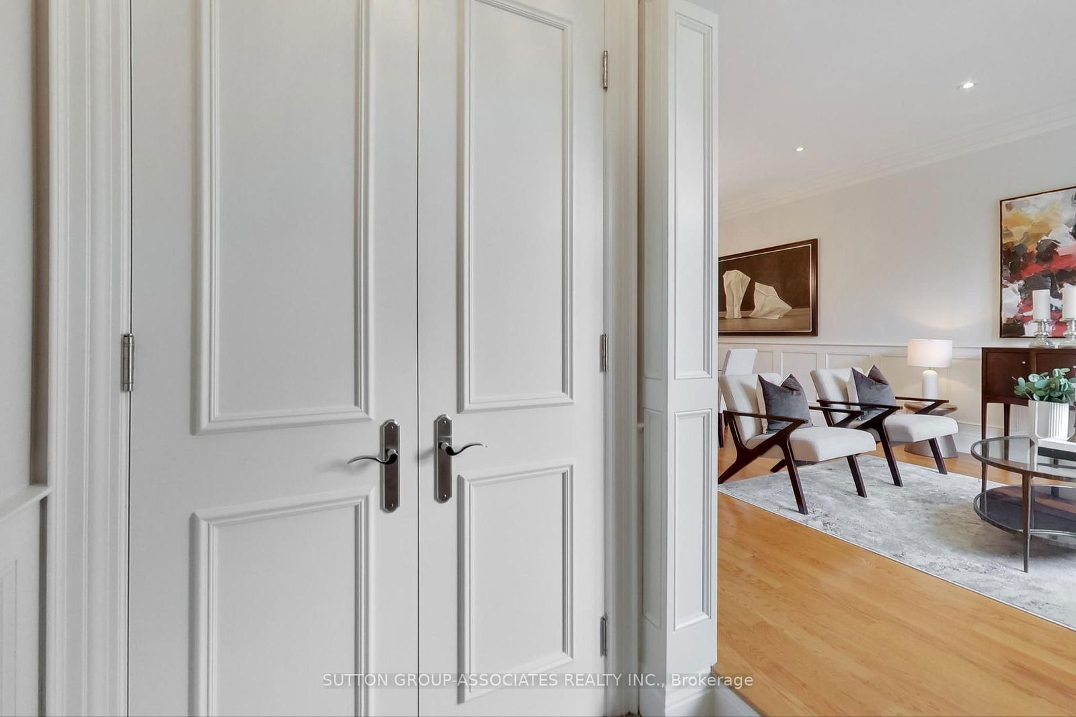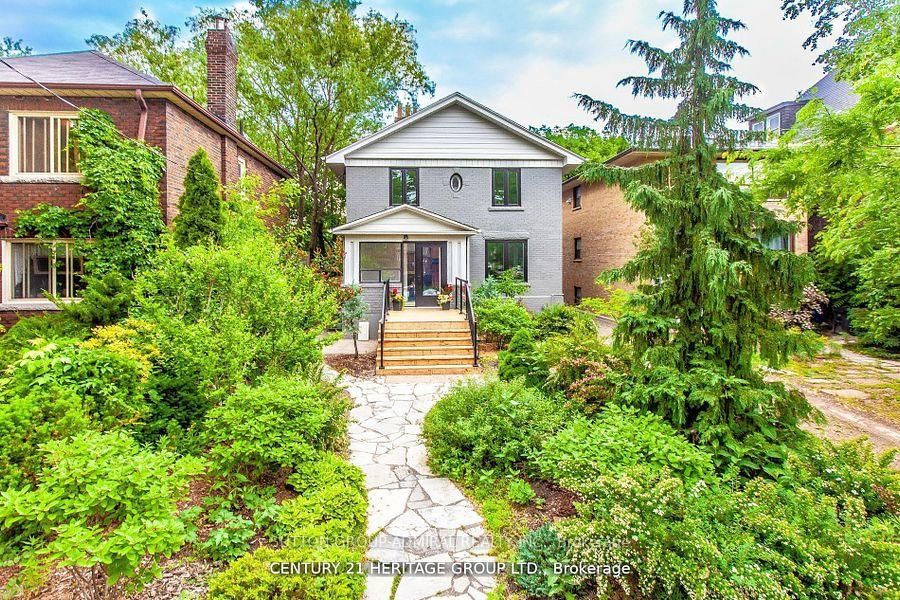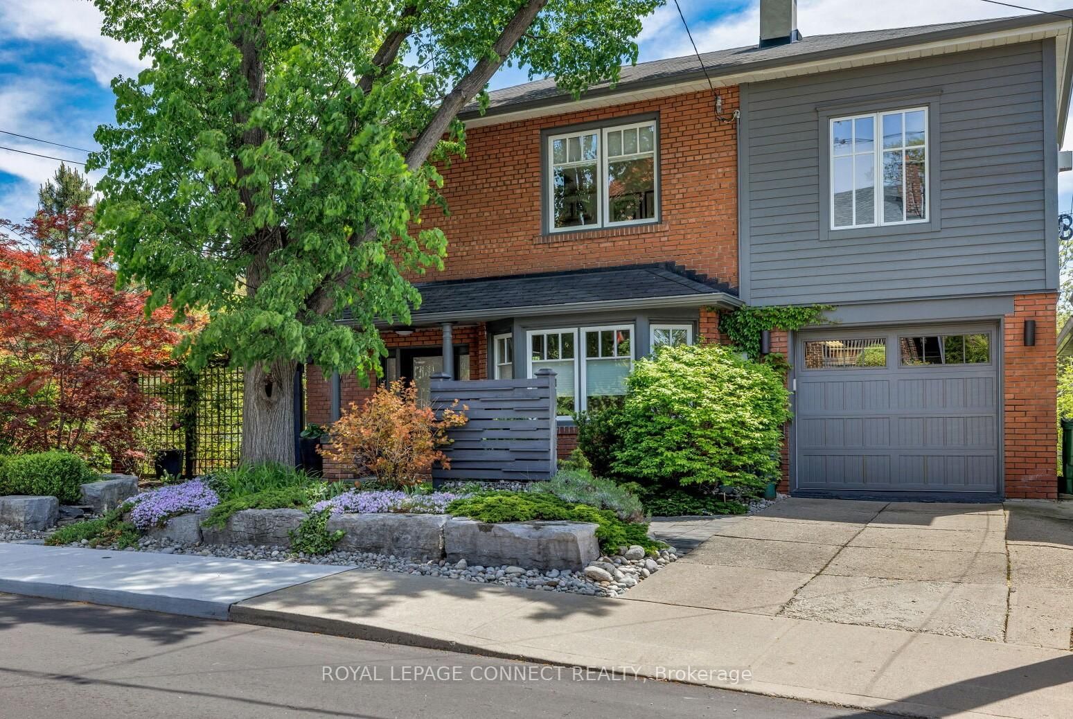Overview
-
Property Type
Detached, 2-Storey
-
Bedrooms
4 + 1
-
Bathrooms
4
-
Basement
Fin W/O
-
Kitchen
1 + 1
-
Total Parking
2 Detached Garage
-
Lot Size
148x25 (Feet)
-
Taxes
$8,461.87 (2024)
-
Type
Freehold
Property description for 66 Greenlaw Avenue, Toronto, Corso Italia-Davenport, M6H 3V5
Property History for 66 Greenlaw Avenue, Toronto, Corso Italia-Davenport, M6H 3V5
This property has been sold 2 times before.
To view this property's sale price history please sign in or register
Local Real Estate Price Trends
Active listings
Average Selling Price of a Detached
May 2025
$2,721,538
Last 3 Months
$3,130,688
Last 12 Months
$2,788,279
May 2024
$3,412,538
Last 3 Months LY
$4,926,140
Last 12 Months LY
$3,337,738
Change
Change
Change
Historical Average Selling Price of a Detached in Corso Italia-Davenport
Average Selling Price
3 years ago
$2,221,416
Average Selling Price
5 years ago
$1,107,618
Average Selling Price
10 years ago
$376,727
Change
Change
Change
Number of Detached Sold
May 2025
6
Last 3 Months
6
Last 12 Months
3
May 2024
8
Last 3 Months LY
8
Last 12 Months LY
4
Change
Change
Change
Average Selling price
Inventory Graph
Mortgage Calculator
This data is for informational purposes only.
|
Mortgage Payment per month |
|
|
Principal Amount |
Interest |
|
Total Payable |
Amortization |
Closing Cost Calculator
This data is for informational purposes only.
* A down payment of less than 20% is permitted only for first-time home buyers purchasing their principal residence. The minimum down payment required is 5% for the portion of the purchase price up to $500,000, and 10% for the portion between $500,000 and $1,500,000. For properties priced over $1,500,000, a minimum down payment of 20% is required.

