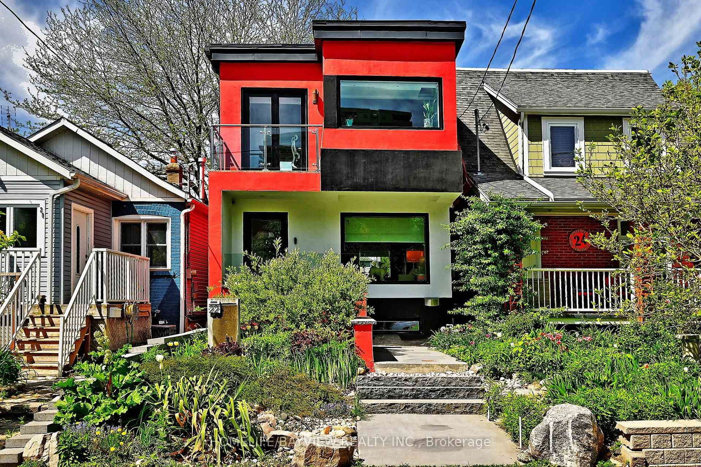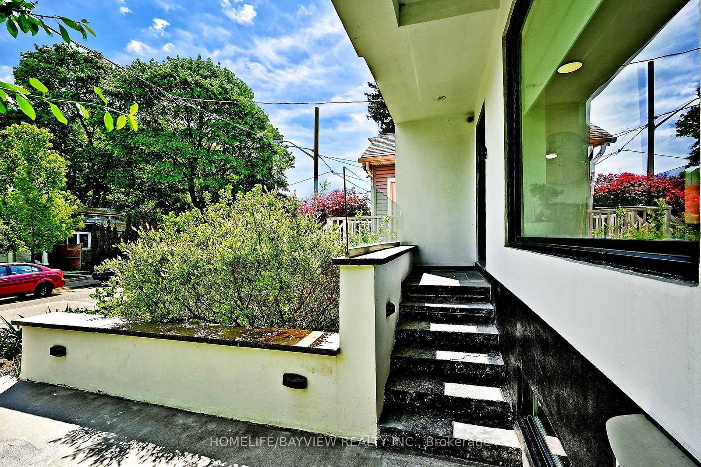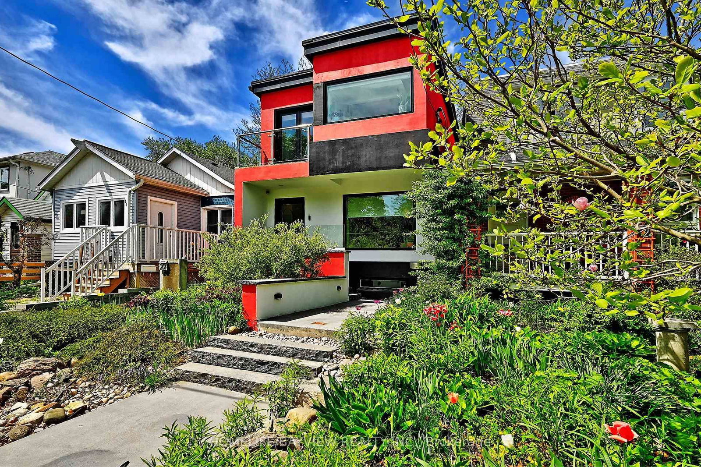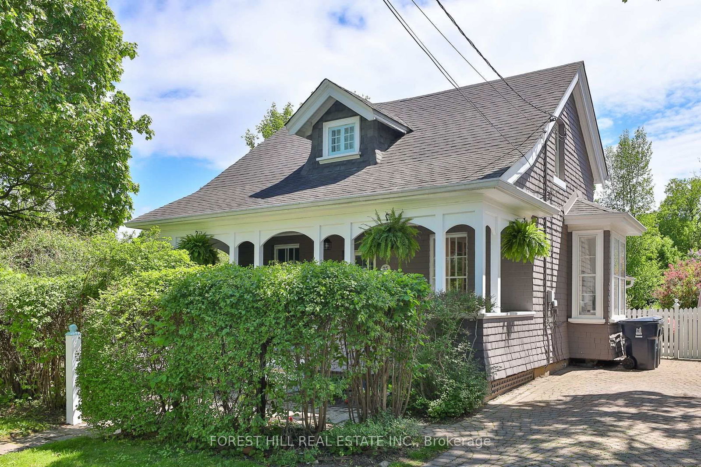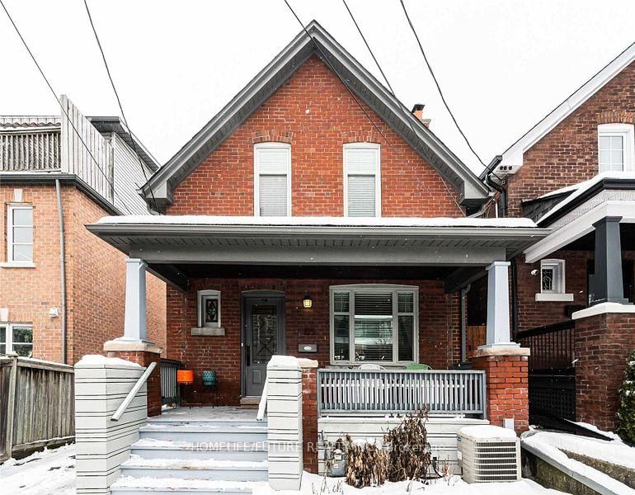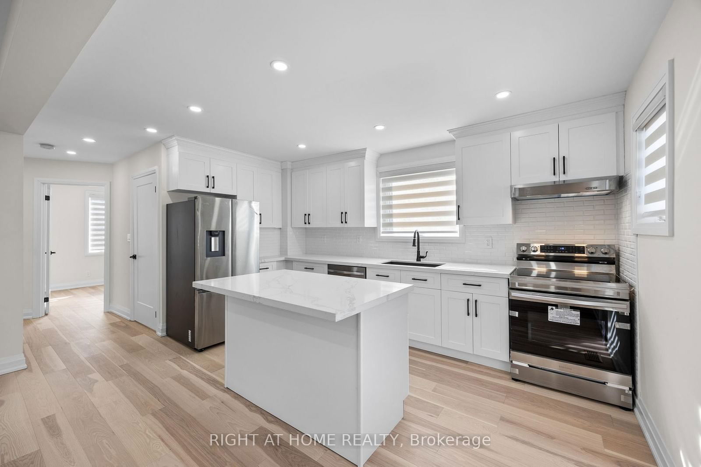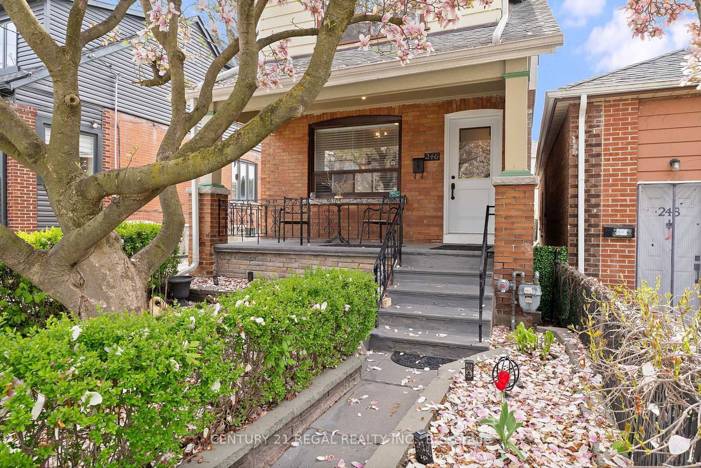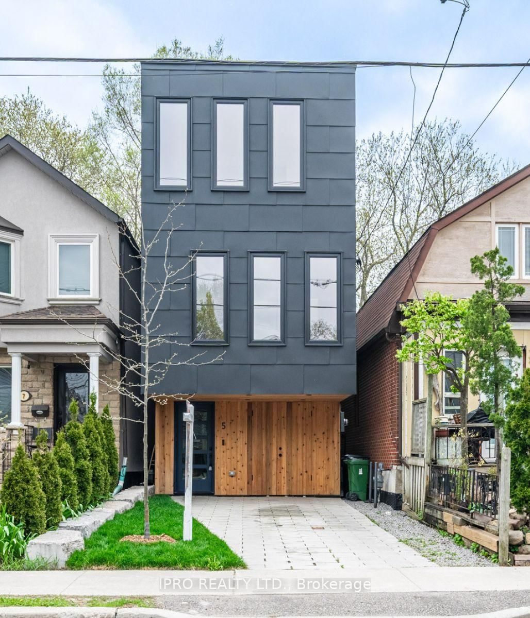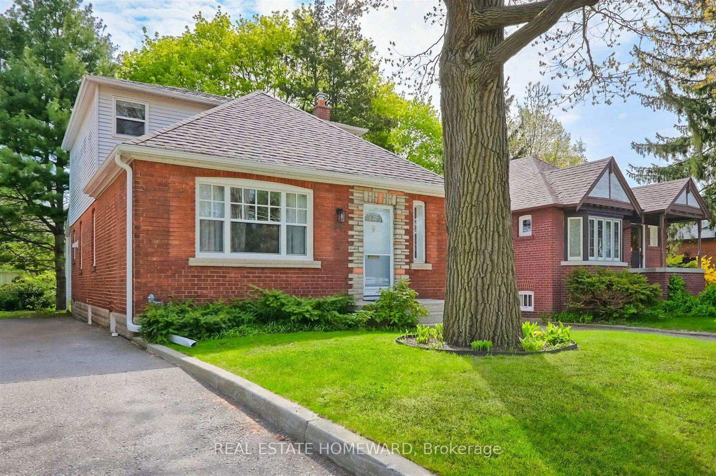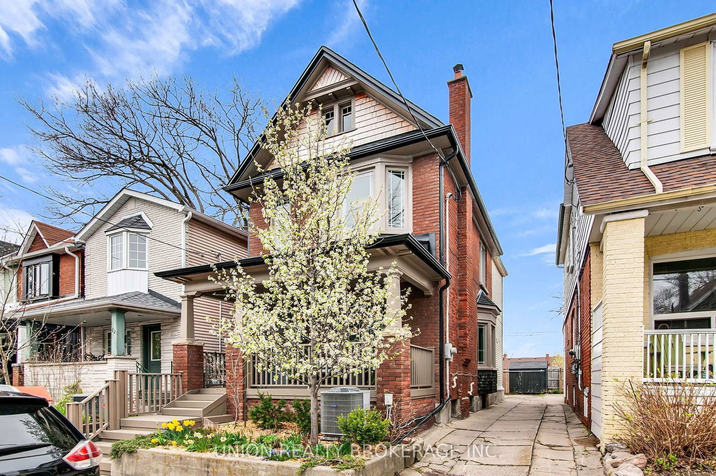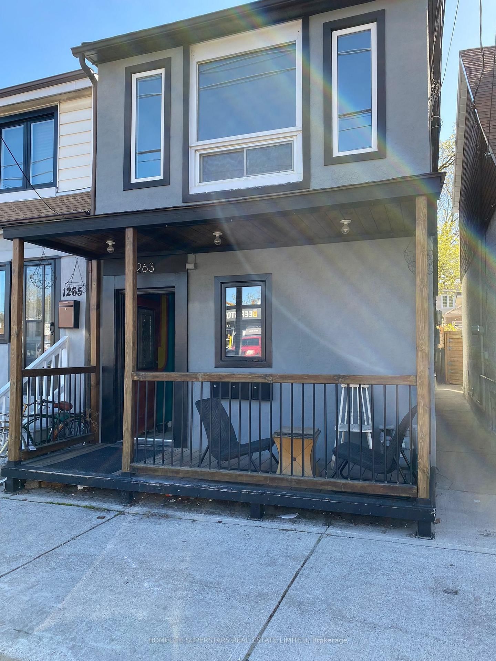Overview
-
Property Type
Detached, 2-Storey
-
Bedrooms
3 + 1
-
Bathrooms
4
-
Basement
Finished
-
Kitchen
1
-
Total Parking
2
-
Lot Size
110x21 (Feet)
-
Taxes
$6,037.00 (2024)
-
Type
Freehold
Property description for 22 Bryant Avenue, Toronto, Crescent Town, M4C 5G8
Property History for 22 Bryant Avenue, Toronto, Crescent Town, M4C 5G8
This property has been sold 5 times before.
To view this property's sale price history please sign in or register
Local Real Estate Price Trends
Active listings
Average Selling Price of a Detached
April 2025
$952,500
Last 3 Months
$1,139,889
Last 12 Months
$827,893
April 2024
$1,419,444
Last 3 Months LY
$1,212,648
Last 12 Months LY
$682,072
Change
Change
Change
Historical Average Selling Price of a Detached in Crescent Town
Average Selling Price
3 years ago
$1,370,000
Average Selling Price
5 years ago
$922,000
Average Selling Price
10 years ago
$506,300
Change
Change
Change
How many days Detached takes to sell (DOM)
April 2025
21
Last 3 Months
14
Last 12 Months
14
April 2024
14
Last 3 Months LY
9
Last 12 Months LY
7
Change
Change
Change
Average Selling price
Mortgage Calculator
This data is for informational purposes only.
|
Mortgage Payment per month |
|
|
Principal Amount |
Interest |
|
Total Payable |
Amortization |
Closing Cost Calculator
This data is for informational purposes only.
* A down payment of less than 20% is permitted only for first-time home buyers purchasing their principal residence. The minimum down payment required is 5% for the portion of the purchase price up to $500,000, and 10% for the portion between $500,000 and $1,500,000. For properties priced over $1,500,000, a minimum down payment of 20% is required.

