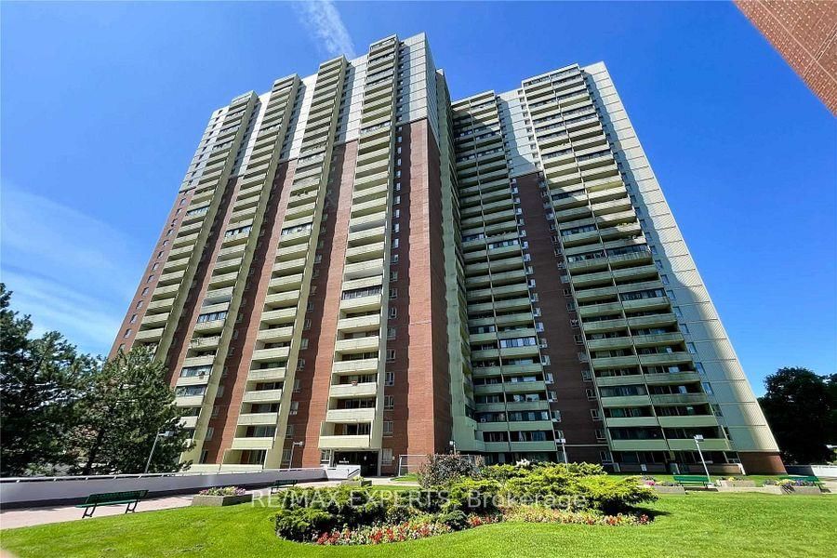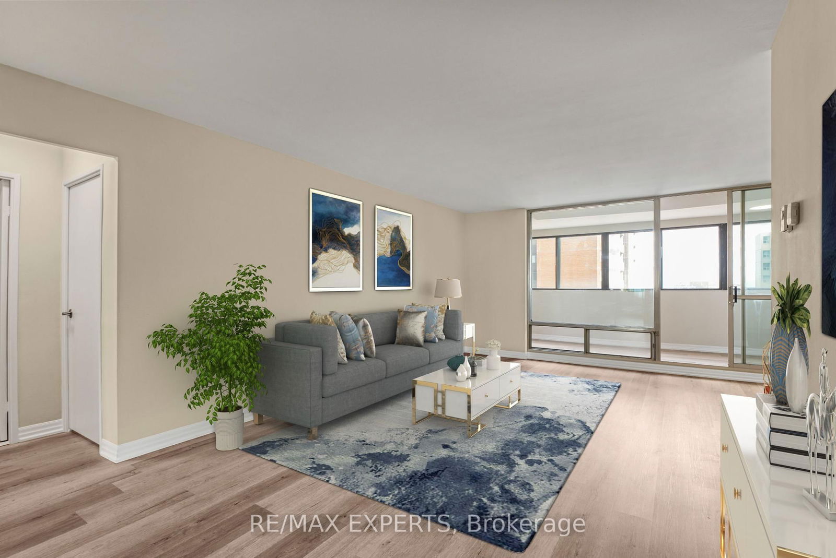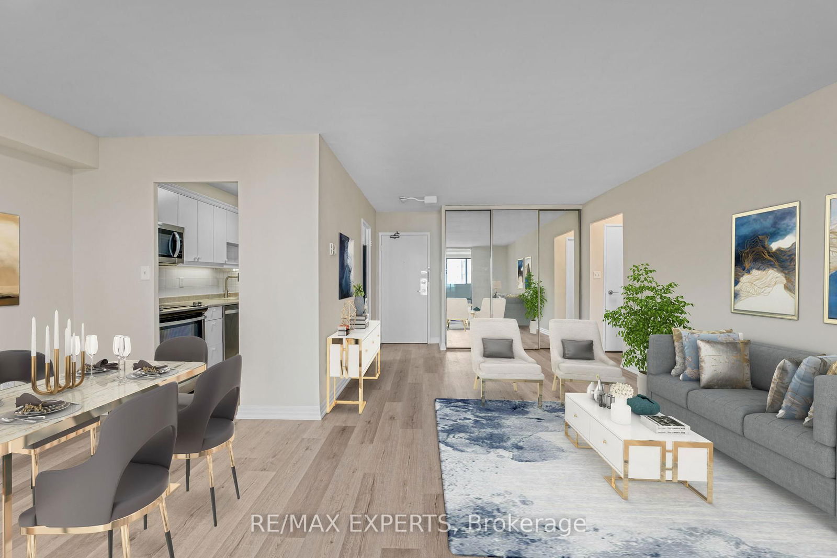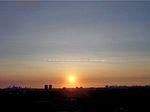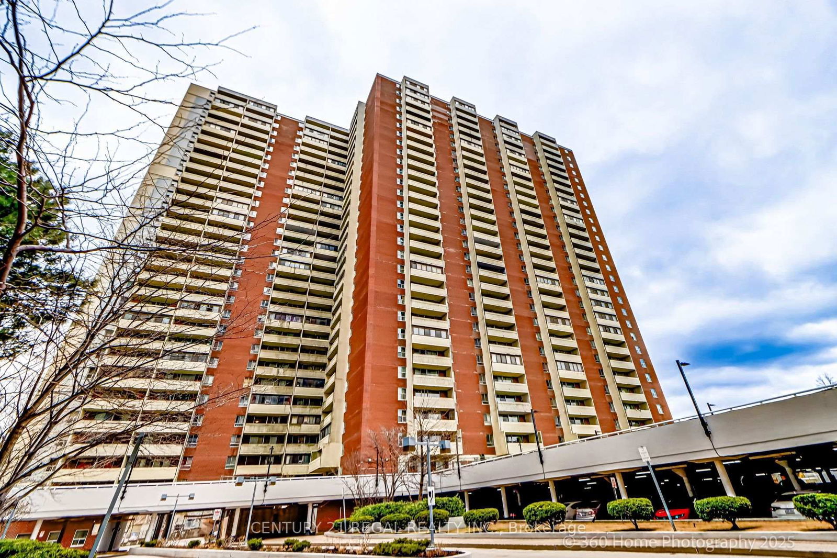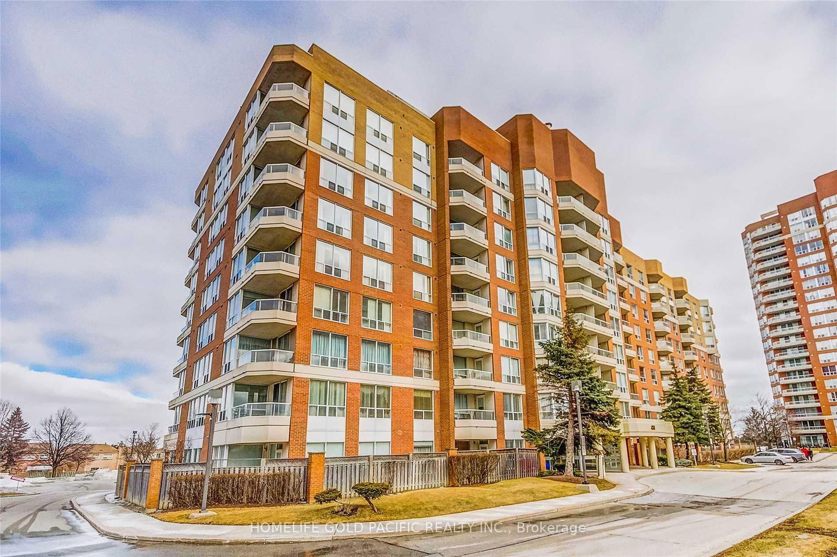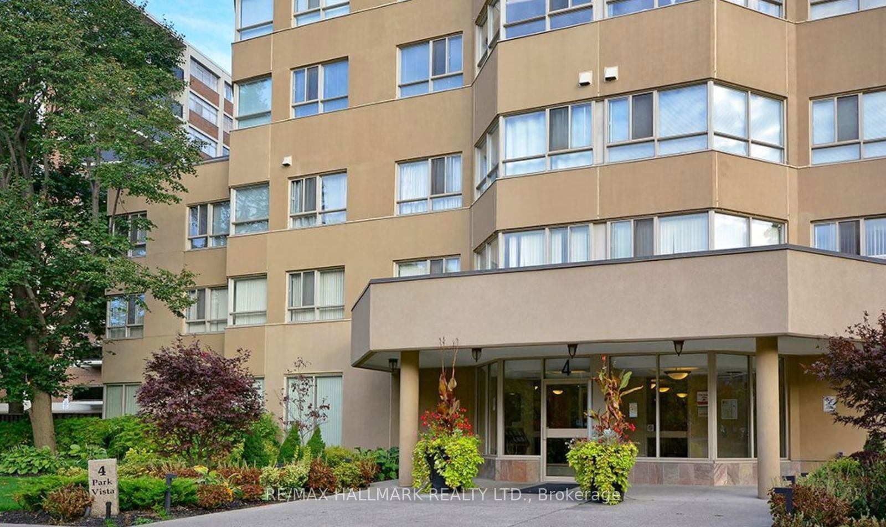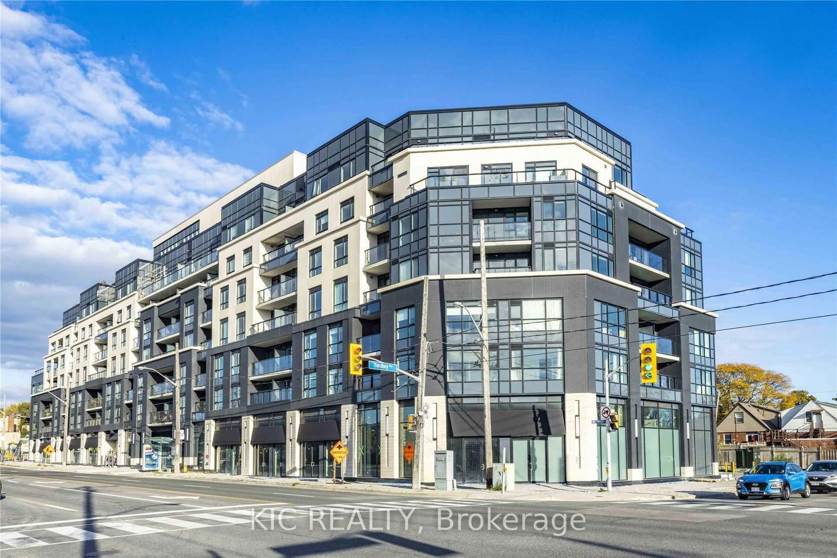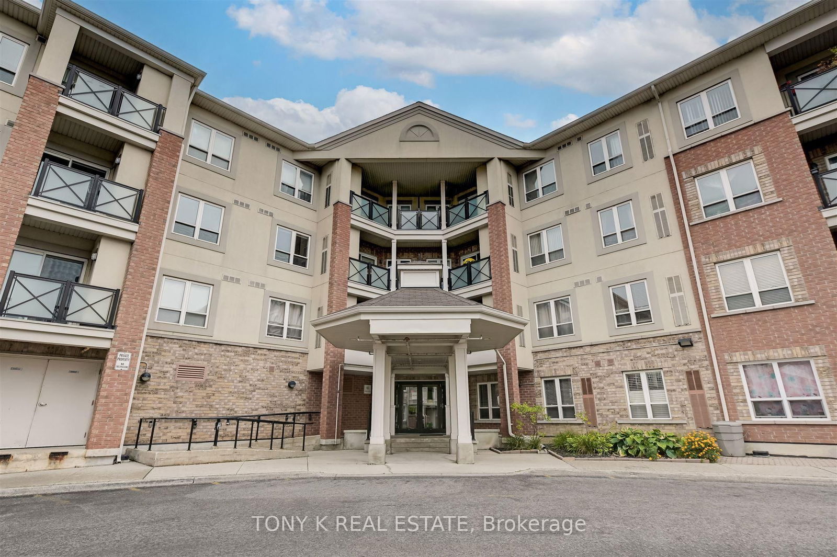Overview
-
Property Type
Condo Apt, Apartment
-
Bedrooms
1
-
Bathrooms
1
-
Square Feet
700-799
-
Exposure
East
-
Total Parking
1 Underground Garage
-
Maintenance
$649
-
Taxes
$858.34 (2025)
-
Balcony
Encl
Property description for 2718-1 Massey Square, Toronto, Crescent Town, M4C 5L4
Prime Location! This spacious, freshly updated one-bedroom, one-bath condo features brand-new laminate flooring throughout, a new kitchen counter, and appliances. A large, private enclosed solarium with stunning views-perfect for a home office or reading nook to enjoy natural lightyear-round. Located in a highly transit-friendly area, just a short walk to bus stops and Victoria Park Subway, with a quick 20-minute ride to Downtown Toronto, U of T, TMU (formerly Ryerson), and George Brown College. Close to parks, schools, daycare, grocery stores, pharmacies, and more for ultimate convenience. Enjoy exclusive access to a top-tier recreational centre featuring an indoor pool, exercise room, party room, squash courts, and more! All-inclusive maintenance fees cover basic cable, water, heating, and hydro-no extra bills! (Note: Some of the photos are virtually staged.)
Listed by RE/MAX EXPERTS
-
MLS #
E12057686
-
Sq. Ft
700-799
-
Sq. Ft. Source
MLS
-
Year Built
Available Upon Request
-
Basement
None
-
View
n/a
-
Garage
Underground, 1 spaces
-
Parking Type
Rental
-
Locker
None
-
Pets Permitted
Restrict
-
Exterior
Brick
-
Fireplace
N
-
Security
n/a
-
Elevator
n/a
-
Laundry Level
n/a
-
Building Amenities
Bike Storage,Exercise Room,Gym,Indoor Pool,Squash/Racquet Court,Visitor Parking
-
Maintenance Fee Includes
Cable, Heat, Hydro, Water
-
Property Management
YORK CONDOMINIUM CORPORATION
-
Heat
Radiant
-
A/C
Other
-
Water
n/a
-
Water Supply
n/a
-
Central Vac
N
-
Cert Level
n/a
-
Energy Cert
n/a
-
Living
6.5 x 3.5 ft Flat level
Vinyl Floor, W/O To Sunroom, Window Flr to Ceil
-
Dining
3.5 x 2.2 ft Flat level
Vinyl Floor, W/O To Sunroom, Window Flr to Ceil
-
Kitchen
3.5 x 2.2 ft Flat level
Vinyl Floor, Stainless Steel Appl, Backsplash
-
Primary
4.7 x 3.2 ft Flat level
Vinyl Floor, Closet, Window
-
Solarium
5.5 x 2.4 ft Flat level
Vinyl Floor, East View, Large Window
-
MLS #
E12057686
-
Sq. Ft
700-799
-
Sq. Ft. Source
MLS
-
Year Built
Available Upon Request
-
Basement
None
-
View
n/a
-
Garage
Underground, 1 spaces
-
Parking Type
Rental
-
Locker
None
-
Pets Permitted
Restrict
-
Exterior
Brick
-
Fireplace
N
-
Security
n/a
-
Elevator
n/a
-
Laundry Level
n/a
-
Building Amenities
Bike Storage,Exercise Room,Gym,Indoor Pool,Squash/Racquet Court,Visitor Parking
-
Maintenance Fee Includes
Cable, Heat, Hydro, Water
-
Property Management
YORK CONDOMINIUM CORPORATION
-
Heat
Radiant
-
A/C
Other
-
Water
n/a
-
Water Supply
n/a
-
Central Vac
N
-
Cert Level
n/a
-
Energy Cert
n/a
-
Living
6.5 x 3.5 ft Flat level
Vinyl Floor, W/O To Sunroom, Window Flr to Ceil
-
Dining
3.5 x 2.2 ft Flat level
Vinyl Floor, W/O To Sunroom, Window Flr to Ceil
-
Kitchen
3.5 x 2.2 ft Flat level
Vinyl Floor, Stainless Steel Appl, Backsplash
-
Primary
4.7 x 3.2 ft Flat level
Vinyl Floor, Closet, Window
-
Solarium
5.5 x 2.4 ft Flat level
Vinyl Floor, East View, Large Window
Home Evaluation Calculator
No Email or Signup is required to view
your home estimate.
Contact Manoj Kukreja
Sales Representative,
Century 21 People’s Choice Realty Inc.,
Brokerage
(647) 576 - 2100
Property History for 2718-1 Massey Square, Toronto, Crescent Town, M4C 5L4
This property has been sold 3 times before.
To view this property's sale price history please sign in or register
Schools
- Crescent Town Elementary School
- Public
-
Grade Level:
- Pre-Kindergarten, Kindergarten, Elementary
- Address 4 Massey Square, Toronto, ON M4C, Canada
-
2 min
-
0 min
-
140 m
- Community Life Christian School
- Private
-
Grade Level:
- Elementary, Pre-Kindergarten, Kindergarten
- Address 140 Dawes Rd, East York, ON M4C 5C2, Canada
-
5 min
-
1 min
-
400 m
- George Webster Elementary School
- Public 5
-
Grade Level:
- Pre-Kindergarten, Kindergarten, Elementary, Middle
- Address 50 Chapman Ave, Toronto, ON M4B, Canada
-
8 min
-
2 min
-
690 m
- William J. McCordic School
- Alternative
-
Grade Level:
- Pre-Kindergarten, Kindergarten, Elementary, Middle
- Address 45 Balfour Ave, Toronto, ON M4C 1T6, Canada
-
9 min
-
3 min
-
760 m
- St. Dunstan Catholic School
- Catholic 5.1
-
Grade Level:
- Pre-Kindergarten, Kindergarten, Elementary, Middle
- Address 14 Pharmacy Ave, Scarborough, ON M1L 3E4, Canada
-
10 min
-
3 min
-
870 m
- Baitul Mukarram Academy
- Private
-
Grade Level:
- Elementary, Kindergarten, Middle
- Address 3334 Danforth Ave, Scarborough, ON M1L 1C6, Canada
-
16 min
-
4 min
-
1.33 km
- Beaches Alternative Junior School
- Alternative
-
Grade Level:
- Pre-Kindergarten, Kindergarten, Elementary
- Address 50 Swanwick Ave, Toronto, ON M4E 1Z5, Canada
-
19 min
-
5 min
-
1.59 km
- Abacus Montessori & Private School
- Private
-
Grade Level:
- Elementary, Pre-Kindergarten, Kindergarten, Middle
- Address 2723 St Clair Ave E, East York, ON M4B 1M8
-
20 min
-
5 min
-
1.64 km
- Claremont School
- Private, Alternative
-
Grade Level:
- Elementary, Middle
- Address 70 Silver Birch Ave, Toronto, ON M4E 3K9
-
34 min
-
9 min
-
2.8 km
- Avalon Children's Montessori School
- Private
-
Grade Level:
- Elementary, Pre-Kindergarten, Kindergarten
- Address 65 Glen Manor Dr, Toronto, ON M4E 3V3
-
34 min
-
9 min
-
2.81 km
- ÉÉC Georges-Étienne-Cartier
- Catholic 8
-
Grade Level:
- Pre-Kindergarten, Kindergarten, Elementary
- Address 250 Gainsborough Rd, Toronto, ON M4L 3C6, Canada
-
35 min
-
10 min
-
2.9 km
- ÉÉ La Mosaïque
- Public 6.3
-
Grade Level:
- Pre-Kindergarten, Kindergarten, Elementary
- Address 80 Queensdale Ave, East York, ON M4J 1Y3, Canada
-
37 min
-
10 min
-
3.09 km
- Kapapamahchakwew - Wandering Spirit School
- Public 1.6
-
Grade Level:
- Pre-Kindergarten, Kindergarten, Elementary, Middle, High
- Address 16 Phin Ave, Toronto, ON M4J 3T2, Canada
-
47 min
-
13 min
-
3.9 km
- ÉÉC du Bon-Berger
- Catholic
-
Grade Level:
- Pre-Kindergarten, Kindergarten, Elementary
- Address 343 Jones Ave, Toronto, ON M4J 1A7, Canada
-
52 min
-
14 min
-
4.32 km
- Northmount School
- Catholic
-
Grade Level:
- Elementary, Pre-Kindergarten, Kindergarten, Middle
- Address 26 Mallard Road, North York, ON M3B
-
1 hr 26 min
-
24 min
-
7.2 km
- Hawthorn School for Girls
- Catholic
-
Grade Level:
- Elementary, High, Pre-Kindergarten, Kindergarten, Middle
- Address 101 Scarsdale Road, North York, ON M3B
-
2 hr 34 min
-
26 min
-
7.83 km
- George Webster Elementary School
- Public 5
-
Grade Level:
- Pre-Kindergarten, Kindergarten, Elementary, Middle
- Address 50 Chapman Ave, Toronto, ON M4B, Canada
-
8 min
-
2 min
-
690 m
- William J. McCordic School
- Alternative
-
Grade Level:
- Pre-Kindergarten, Kindergarten, Elementary, Middle
- Address 45 Balfour Ave, Toronto, ON M4C 1T6, Canada
-
9 min
-
3 min
-
760 m
- St. Dunstan Catholic School
- Catholic 5.1
-
Grade Level:
- Pre-Kindergarten, Kindergarten, Elementary, Middle
- Address 14 Pharmacy Ave, Scarborough, ON M1L 3E4, Canada
-
10 min
-
3 min
-
870 m
- Baitul Mukarram Academy
- Private
-
Grade Level:
- Elementary, Kindergarten, Middle
- Address 3334 Danforth Ave, Scarborough, ON M1L 1C6, Canada
-
16 min
-
4 min
-
1.33 km
- Abacus Montessori & Private School
- Private
-
Grade Level:
- Elementary, Pre-Kindergarten, Kindergarten, Middle
- Address 2723 St Clair Ave E, East York, ON M4B 1M8
-
20 min
-
5 min
-
1.64 km
- Claremont School
- Private, Alternative
-
Grade Level:
- Elementary, Middle
- Address 70 Silver Birch Ave, Toronto, ON M4E 3K9
-
34 min
-
9 min
-
2.8 km
- ÉS Michelle-O'Bonsawin
- Public
-
Grade Level:
- Middle
- Address 24 Mountjoy Ave, Toronto, ON M4J 1J6, Canada
-
41 min
-
11 min
-
3.41 km
- Kapapamahchakwew - Wandering Spirit School
- Public 1.6
-
Grade Level:
- Pre-Kindergarten, Kindergarten, Elementary, Middle, High
- Address 16 Phin Ave, Toronto, ON M4J 3T2, Canada
-
47 min
-
13 min
-
3.9 km
- ÉSC Père-Philippe-Lamarche
- Catholic
-
Grade Level:
- High, Middle
- Address 2850 Eglinton Ave E, Scarborough, ON M1J, Canada
-
1 hr 17 min
-
21 min
-
6.41 km
- Northmount School
- Catholic
-
Grade Level:
- Elementary, Pre-Kindergarten, Kindergarten, Middle
- Address 26 Mallard Road, North York, ON M3B
-
1 hr 26 min
-
24 min
-
7.2 km
- Hawthorn School for Girls
- Catholic
-
Grade Level:
- Elementary, High, Pre-Kindergarten, Kindergarten, Middle
- Address 101 Scarsdale Road, North York, ON M3B
-
2 hr 34 min
-
26 min
-
7.83 km
- Notre Dame Catholic High School
- Catholic 7.7
-
Grade Level:
- High
- Address 12 Malvern Ave, Toronto, ON M4E 3E1, Canada
-
21 min
-
6 min
-
1.77 km
- Neil McNeil Catholic High School
- Catholic 7
-
Grade Level:
- High
- Address 127 Victoria Park Ave, Toronto, ON M4E, Canada
-
25 min
-
7 min
-
2.11 km
- East York Collegiate Institute
- Public 3.8
-
Grade Level:
- High
- Address 650 Cosburn Ave, East York, ON M4C 2V2, Canada
-
32 min
-
9 min
-
2.7 km
- St. Patrick Catholic Secondary School
- Catholic 6.8
-
Grade Level:
- High
- Address 49 Felstead Ave, Toronto, ON M4J 1G3, Canada
-
41 min
-
11 min
-
3.38 km
- Danforth Collegiate and Technical Institute
- Public 4.8
-
Grade Level:
- High
- Address 800 Greenwood Ave, Toronto, ON M4J 4B6, Canada
-
42 min
-
12 min
-
3.54 km
- Kapapamahchakwew - Wandering Spirit School
- Public 1.6
-
Grade Level:
- Pre-Kindergarten, Kindergarten, Elementary, Middle, High
- Address 16 Phin Ave, Toronto, ON M4J 3T2, Canada
-
47 min
-
13 min
-
3.9 km
- St. John Henry Newman Catholic High School
- Catholic 5.5
-
Grade Level:
- High
- Address 100 Brimley Rd, Scarborough, ON M1M, Canada
-
57 min
-
16 min
-
4.76 km
- ÉSC Père-Philippe-Lamarche
- Catholic
-
Grade Level:
- High, Middle
- Address 2850 Eglinton Ave E, Scarborough, ON M1J, Canada
-
1 hr 17 min
-
21 min
-
6.41 km
- Hawthorn School for Girls
- Catholic
-
Grade Level:
- Elementary, High, Pre-Kindergarten, Kindergarten, Middle
- Address 101 Scarsdale Road, North York, ON M3B
-
2 hr 34 min
-
26 min
-
7.83 km
- ÉÉC Georges-Étienne-Cartier
- Catholic 8
-
Grade Level:
- Pre-Kindergarten, Kindergarten, Elementary
- Address 250 Gainsborough Rd, Toronto, ON M4L 3C6, Canada
-
35 min
-
10 min
-
2.9 km
- ÉÉ La Mosaïque
- Public 6.3
-
Grade Level:
- Pre-Kindergarten, Kindergarten, Elementary
- Address 80 Queensdale Ave, East York, ON M4J 1Y3, Canada
-
37 min
-
10 min
-
3.09 km
- ÉS Michelle-O'Bonsawin
- Public
-
Grade Level:
- Middle
- Address 24 Mountjoy Ave, Toronto, ON M4J 1J6, Canada
-
41 min
-
11 min
-
3.41 km
- ÉÉC du Bon-Berger
- Catholic
-
Grade Level:
- Pre-Kindergarten, Kindergarten, Elementary
- Address 343 Jones Ave, Toronto, ON M4J 1A7, Canada
-
52 min
-
14 min
-
4.32 km
- ÉSC Père-Philippe-Lamarche
- Catholic
-
Grade Level:
- High, Middle
- Address 2850 Eglinton Ave E, Scarborough, ON M1J, Canada
-
1 hr 17 min
-
21 min
-
6.41 km
- Crescent Town Elementary School
- Public
-
Grade Level:
- Pre-Kindergarten, Kindergarten, Elementary
- Address 4 Massey Square, Toronto, ON M4C, Canada
-
2 min
-
0 min
-
140 m
- Community Life Christian School
- Private
-
Grade Level:
- Elementary, Pre-Kindergarten, Kindergarten
- Address 140 Dawes Rd, East York, ON M4C 5C2, Canada
-
5 min
-
1 min
-
400 m
- George Webster Elementary School
- Public 5
-
Grade Level:
- Pre-Kindergarten, Kindergarten, Elementary, Middle
- Address 50 Chapman Ave, Toronto, ON M4B, Canada
-
8 min
-
2 min
-
690 m
- William J. McCordic School
- Alternative
-
Grade Level:
- Pre-Kindergarten, Kindergarten, Elementary, Middle
- Address 45 Balfour Ave, Toronto, ON M4C 1T6, Canada
-
9 min
-
3 min
-
760 m
- St. Dunstan Catholic School
- Catholic 5.1
-
Grade Level:
- Pre-Kindergarten, Kindergarten, Elementary, Middle
- Address 14 Pharmacy Ave, Scarborough, ON M1L 3E4, Canada
-
10 min
-
3 min
-
870 m
- Baitul Mukarram Academy
- Private
-
Grade Level:
- Elementary, Kindergarten, Middle
- Address 3334 Danforth Ave, Scarborough, ON M1L 1C6, Canada
-
16 min
-
4 min
-
1.33 km
- Beaches Alternative Junior School
- Alternative
-
Grade Level:
- Pre-Kindergarten, Kindergarten, Elementary
- Address 50 Swanwick Ave, Toronto, ON M4E 1Z5, Canada
-
19 min
-
5 min
-
1.59 km
- Abacus Montessori & Private School
- Private
-
Grade Level:
- Elementary, Pre-Kindergarten, Kindergarten, Middle
- Address 2723 St Clair Ave E, East York, ON M4B 1M8
-
20 min
-
5 min
-
1.64 km
- Avalon Children's Montessori School
- Private
-
Grade Level:
- Elementary, Pre-Kindergarten, Kindergarten
- Address 65 Glen Manor Dr, Toronto, ON M4E 3V3
-
34 min
-
9 min
-
2.81 km
- ÉÉC Georges-Étienne-Cartier
- Catholic 8
-
Grade Level:
- Pre-Kindergarten, Kindergarten, Elementary
- Address 250 Gainsborough Rd, Toronto, ON M4L 3C6, Canada
-
35 min
-
10 min
-
2.9 km
- ÉÉ La Mosaïque
- Public 6.3
-
Grade Level:
- Pre-Kindergarten, Kindergarten, Elementary
- Address 80 Queensdale Ave, East York, ON M4J 1Y3, Canada
-
37 min
-
10 min
-
3.09 km
- Kapapamahchakwew - Wandering Spirit School
- Public 1.6
-
Grade Level:
- Pre-Kindergarten, Kindergarten, Elementary, Middle, High
- Address 16 Phin Ave, Toronto, ON M4J 3T2, Canada
-
47 min
-
13 min
-
3.9 km
- ÉÉC du Bon-Berger
- Catholic
-
Grade Level:
- Pre-Kindergarten, Kindergarten, Elementary
- Address 343 Jones Ave, Toronto, ON M4J 1A7, Canada
-
52 min
-
14 min
-
4.32 km
- Northmount School
- Catholic
-
Grade Level:
- Elementary, Pre-Kindergarten, Kindergarten, Middle
- Address 26 Mallard Road, North York, ON M3B
-
1 hr 26 min
-
24 min
-
7.2 km
- Hawthorn School for Girls
- Catholic
-
Grade Level:
- Elementary, High, Pre-Kindergarten, Kindergarten, Middle
- Address 101 Scarsdale Road, North York, ON M3B
-
2 hr 34 min
-
26 min
-
7.83 km
- Crescent Town Elementary School
- Public
-
Grade Level:
- Pre-Kindergarten, Kindergarten, Elementary
- Address 4 Massey Square, Toronto, ON M4C, Canada
-
2 min
-
0 min
-
140 m
- Community Life Christian School
- Private
-
Grade Level:
- Elementary, Pre-Kindergarten, Kindergarten
- Address 140 Dawes Rd, East York, ON M4C 5C2, Canada
-
5 min
-
1 min
-
400 m
- George Webster Elementary School
- Public 5
-
Grade Level:
- Pre-Kindergarten, Kindergarten, Elementary, Middle
- Address 50 Chapman Ave, Toronto, ON M4B, Canada
-
8 min
-
2 min
-
690 m
- William J. McCordic School
- Alternative
-
Grade Level:
- Pre-Kindergarten, Kindergarten, Elementary, Middle
- Address 45 Balfour Ave, Toronto, ON M4C 1T6, Canada
-
9 min
-
3 min
-
760 m
- St. Dunstan Catholic School
- Catholic 5.1
-
Grade Level:
- Pre-Kindergarten, Kindergarten, Elementary, Middle
- Address 14 Pharmacy Ave, Scarborough, ON M1L 3E4, Canada
-
10 min
-
3 min
-
870 m
- Baitul Mukarram Academy
- Private
-
Grade Level:
- Elementary, Kindergarten, Middle
- Address 3334 Danforth Ave, Scarborough, ON M1L 1C6, Canada
-
16 min
-
4 min
-
1.33 km
- Beaches Alternative Junior School
- Alternative
-
Grade Level:
- Pre-Kindergarten, Kindergarten, Elementary
- Address 50 Swanwick Ave, Toronto, ON M4E 1Z5, Canada
-
19 min
-
5 min
-
1.59 km
- Abacus Montessori & Private School
- Private
-
Grade Level:
- Elementary, Pre-Kindergarten, Kindergarten, Middle
- Address 2723 St Clair Ave E, East York, ON M4B 1M8
-
20 min
-
5 min
-
1.64 km
- Claremont School
- Private, Alternative
-
Grade Level:
- Elementary, Middle
- Address 70 Silver Birch Ave, Toronto, ON M4E 3K9
-
34 min
-
9 min
-
2.8 km
- Avalon Children's Montessori School
- Private
-
Grade Level:
- Elementary, Pre-Kindergarten, Kindergarten
- Address 65 Glen Manor Dr, Toronto, ON M4E 3V3
-
34 min
-
9 min
-
2.81 km
- ÉÉC Georges-Étienne-Cartier
- Catholic 8
-
Grade Level:
- Pre-Kindergarten, Kindergarten, Elementary
- Address 250 Gainsborough Rd, Toronto, ON M4L 3C6, Canada
-
35 min
-
10 min
-
2.9 km
- ÉÉ La Mosaïque
- Public 6.3
-
Grade Level:
- Pre-Kindergarten, Kindergarten, Elementary
- Address 80 Queensdale Ave, East York, ON M4J 1Y3, Canada
-
37 min
-
10 min
-
3.09 km
- Kapapamahchakwew - Wandering Spirit School
- Public 1.6
-
Grade Level:
- Pre-Kindergarten, Kindergarten, Elementary, Middle, High
- Address 16 Phin Ave, Toronto, ON M4J 3T2, Canada
-
47 min
-
13 min
-
3.9 km
- ÉÉC du Bon-Berger
- Catholic
-
Grade Level:
- Pre-Kindergarten, Kindergarten, Elementary
- Address 343 Jones Ave, Toronto, ON M4J 1A7, Canada
-
52 min
-
14 min
-
4.32 km
- Northmount School
- Catholic
-
Grade Level:
- Elementary, Pre-Kindergarten, Kindergarten, Middle
- Address 26 Mallard Road, North York, ON M3B
-
1 hr 26 min
-
24 min
-
7.2 km
- Hawthorn School for Girls
- Catholic
-
Grade Level:
- Elementary, High, Pre-Kindergarten, Kindergarten, Middle
- Address 101 Scarsdale Road, North York, ON M3B
-
2 hr 34 min
-
26 min
-
7.83 km
- George Webster Elementary School
- Public 5
-
Grade Level:
- Pre-Kindergarten, Kindergarten, Elementary, Middle
- Address 50 Chapman Ave, Toronto, ON M4B, Canada
-
8 min
-
2 min
-
690 m
- William J. McCordic School
- Alternative
-
Grade Level:
- Pre-Kindergarten, Kindergarten, Elementary, Middle
- Address 45 Balfour Ave, Toronto, ON M4C 1T6, Canada
-
9 min
-
3 min
-
760 m
- St. Dunstan Catholic School
- Catholic 5.1
-
Grade Level:
- Pre-Kindergarten, Kindergarten, Elementary, Middle
- Address 14 Pharmacy Ave, Scarborough, ON M1L 3E4, Canada
-
10 min
-
3 min
-
870 m
- Baitul Mukarram Academy
- Private
-
Grade Level:
- Elementary, Kindergarten, Middle
- Address 3334 Danforth Ave, Scarborough, ON M1L 1C6, Canada
-
16 min
-
4 min
-
1.33 km
- Abacus Montessori & Private School
- Private
-
Grade Level:
- Elementary, Pre-Kindergarten, Kindergarten, Middle
- Address 2723 St Clair Ave E, East York, ON M4B 1M8
-
20 min
-
5 min
-
1.64 km
- Claremont School
- Private, Alternative
-
Grade Level:
- Elementary, Middle
- Address 70 Silver Birch Ave, Toronto, ON M4E 3K9
-
34 min
-
9 min
-
2.8 km
- ÉS Michelle-O'Bonsawin
- Public
-
Grade Level:
- Middle
- Address 24 Mountjoy Ave, Toronto, ON M4J 1J6, Canada
-
41 min
-
11 min
-
3.41 km
- Kapapamahchakwew - Wandering Spirit School
- Public 1.6
-
Grade Level:
- Pre-Kindergarten, Kindergarten, Elementary, Middle, High
- Address 16 Phin Ave, Toronto, ON M4J 3T2, Canada
-
47 min
-
13 min
-
3.9 km
- ÉSC Père-Philippe-Lamarche
- Catholic
-
Grade Level:
- High, Middle
- Address 2850 Eglinton Ave E, Scarborough, ON M1J, Canada
-
1 hr 17 min
-
21 min
-
6.41 km
- Northmount School
- Catholic
-
Grade Level:
- Elementary, Pre-Kindergarten, Kindergarten, Middle
- Address 26 Mallard Road, North York, ON M3B
-
1 hr 26 min
-
24 min
-
7.2 km
- Hawthorn School for Girls
- Catholic
-
Grade Level:
- Elementary, High, Pre-Kindergarten, Kindergarten, Middle
- Address 101 Scarsdale Road, North York, ON M3B
-
2 hr 34 min
-
26 min
-
7.83 km
- Notre Dame Catholic High School
- Catholic 7.7
-
Grade Level:
- High
- Address 12 Malvern Ave, Toronto, ON M4E 3E1, Canada
-
21 min
-
6 min
-
1.77 km
- Neil McNeil Catholic High School
- Catholic 7
-
Grade Level:
- High
- Address 127 Victoria Park Ave, Toronto, ON M4E, Canada
-
25 min
-
7 min
-
2.11 km
- East York Collegiate Institute
- Public 3.8
-
Grade Level:
- High
- Address 650 Cosburn Ave, East York, ON M4C 2V2, Canada
-
32 min
-
9 min
-
2.7 km
- St. Patrick Catholic Secondary School
- Catholic 6.8
-
Grade Level:
- High
- Address 49 Felstead Ave, Toronto, ON M4J 1G3, Canada
-
41 min
-
11 min
-
3.38 km
- Danforth Collegiate and Technical Institute
- Public 4.8
-
Grade Level:
- High
- Address 800 Greenwood Ave, Toronto, ON M4J 4B6, Canada
-
42 min
-
12 min
-
3.54 km
- Kapapamahchakwew - Wandering Spirit School
- Public 1.6
-
Grade Level:
- Pre-Kindergarten, Kindergarten, Elementary, Middle, High
- Address 16 Phin Ave, Toronto, ON M4J 3T2, Canada
-
47 min
-
13 min
-
3.9 km
- St. John Henry Newman Catholic High School
- Catholic 5.5
-
Grade Level:
- High
- Address 100 Brimley Rd, Scarborough, ON M1M, Canada
-
57 min
-
16 min
-
4.76 km
- ÉSC Père-Philippe-Lamarche
- Catholic
-
Grade Level:
- High, Middle
- Address 2850 Eglinton Ave E, Scarborough, ON M1J, Canada
-
1 hr 17 min
-
21 min
-
6.41 km
- Hawthorn School for Girls
- Catholic
-
Grade Level:
- Elementary, High, Pre-Kindergarten, Kindergarten, Middle
- Address 101 Scarsdale Road, North York, ON M3B
-
2 hr 34 min
-
26 min
-
7.83 km
- ÉÉC Georges-Étienne-Cartier
- Catholic 8
-
Grade Level:
- Pre-Kindergarten, Kindergarten, Elementary
- Address 250 Gainsborough Rd, Toronto, ON M4L 3C6, Canada
-
35 min
-
10 min
-
2.9 km
- ÉÉ La Mosaïque
- Public 6.3
-
Grade Level:
- Pre-Kindergarten, Kindergarten, Elementary
- Address 80 Queensdale Ave, East York, ON M4J 1Y3, Canada
-
37 min
-
10 min
-
3.09 km
- ÉS Michelle-O'Bonsawin
- Public
-
Grade Level:
- Middle
- Address 24 Mountjoy Ave, Toronto, ON M4J 1J6, Canada
-
41 min
-
11 min
-
3.41 km
- ÉÉC du Bon-Berger
- Catholic
-
Grade Level:
- Pre-Kindergarten, Kindergarten, Elementary
- Address 343 Jones Ave, Toronto, ON M4J 1A7, Canada
-
52 min
-
14 min
-
4.32 km
- ÉSC Père-Philippe-Lamarche
- Catholic
-
Grade Level:
- High, Middle
- Address 2850 Eglinton Ave E, Scarborough, ON M1J, Canada
-
1 hr 17 min
-
21 min
-
6.41 km
- Crescent Town Elementary School
- Public
-
Grade Level:
- Pre-Kindergarten, Kindergarten, Elementary
- Address 4 Massey Square, Toronto, ON M4C, Canada
-
2 min
-
0 min
-
140 m
- Community Life Christian School
- Private
-
Grade Level:
- Elementary, Pre-Kindergarten, Kindergarten
- Address 140 Dawes Rd, East York, ON M4C 5C2, Canada
-
5 min
-
1 min
-
400 m
- George Webster Elementary School
- Public 5
-
Grade Level:
- Pre-Kindergarten, Kindergarten, Elementary, Middle
- Address 50 Chapman Ave, Toronto, ON M4B, Canada
-
8 min
-
2 min
-
690 m
- William J. McCordic School
- Alternative
-
Grade Level:
- Pre-Kindergarten, Kindergarten, Elementary, Middle
- Address 45 Balfour Ave, Toronto, ON M4C 1T6, Canada
-
9 min
-
3 min
-
760 m
- St. Dunstan Catholic School
- Catholic 5.1
-
Grade Level:
- Pre-Kindergarten, Kindergarten, Elementary, Middle
- Address 14 Pharmacy Ave, Scarborough, ON M1L 3E4, Canada
-
10 min
-
3 min
-
870 m
- Baitul Mukarram Academy
- Private
-
Grade Level:
- Elementary, Kindergarten, Middle
- Address 3334 Danforth Ave, Scarborough, ON M1L 1C6, Canada
-
16 min
-
4 min
-
1.33 km
- Beaches Alternative Junior School
- Alternative
-
Grade Level:
- Pre-Kindergarten, Kindergarten, Elementary
- Address 50 Swanwick Ave, Toronto, ON M4E 1Z5, Canada
-
19 min
-
5 min
-
1.59 km
- Abacus Montessori & Private School
- Private
-
Grade Level:
- Elementary, Pre-Kindergarten, Kindergarten, Middle
- Address 2723 St Clair Ave E, East York, ON M4B 1M8
-
20 min
-
5 min
-
1.64 km
- Avalon Children's Montessori School
- Private
-
Grade Level:
- Elementary, Pre-Kindergarten, Kindergarten
- Address 65 Glen Manor Dr, Toronto, ON M4E 3V3
-
34 min
-
9 min
-
2.81 km
- ÉÉC Georges-Étienne-Cartier
- Catholic 8
-
Grade Level:
- Pre-Kindergarten, Kindergarten, Elementary
- Address 250 Gainsborough Rd, Toronto, ON M4L 3C6, Canada
-
35 min
-
10 min
-
2.9 km
- ÉÉ La Mosaïque
- Public 6.3
-
Grade Level:
- Pre-Kindergarten, Kindergarten, Elementary
- Address 80 Queensdale Ave, East York, ON M4J 1Y3, Canada
-
37 min
-
10 min
-
3.09 km
- Kapapamahchakwew - Wandering Spirit School
- Public 1.6
-
Grade Level:
- Pre-Kindergarten, Kindergarten, Elementary, Middle, High
- Address 16 Phin Ave, Toronto, ON M4J 3T2, Canada
-
47 min
-
13 min
-
3.9 km
- ÉÉC du Bon-Berger
- Catholic
-
Grade Level:
- Pre-Kindergarten, Kindergarten, Elementary
- Address 343 Jones Ave, Toronto, ON M4J 1A7, Canada
-
52 min
-
14 min
-
4.32 km
- Northmount School
- Catholic
-
Grade Level:
- Elementary, Pre-Kindergarten, Kindergarten, Middle
- Address 26 Mallard Road, North York, ON M3B
-
1 hr 26 min
-
24 min
-
7.2 km
- Hawthorn School for Girls
- Catholic
-
Grade Level:
- Elementary, High, Pre-Kindergarten, Kindergarten, Middle
- Address 101 Scarsdale Road, North York, ON M3B
-
2 hr 34 min
-
26 min
-
7.83 km
Local Real Estate Price Trends
Active listings
Average Selling Price of a Condo Apt
May 2025
$478,429
Last 3 Months
$487,726
Last 12 Months
$467,186
May 2024
$501,850
Last 3 Months LY
$492,978
Last 12 Months LY
$390,049
Change
Change
Change
Historical Average Selling Price of a Condo Apt in Crescent Town
Average Selling Price
3 years ago
$523,714
Average Selling Price
5 years ago
$399,143
Average Selling Price
10 years ago
$182,563
Change
Change
Change
Number of Condo Apt Sold
May 2025
7
Last 3 Months
4
Last 12 Months
4
May 2024
8
Last 3 Months LY
6
Last 12 Months LY
5
Change
Change
Change
How many days Condo Apt takes to sell (DOM)
May 2025
29
Last 3 Months
32
Last 12 Months
29
May 2024
15
Last 3 Months LY
14
Last 12 Months LY
20
Change
Change
Change
Average Selling price
Inventory Graph
Mortgage Calculator
This data is for informational purposes only.
|
Mortgage Payment per month |
|
|
Principal Amount |
Interest |
|
Total Payable |
Amortization |
Closing Cost Calculator
This data is for informational purposes only.
* A down payment of less than 20% is permitted only for first-time home buyers purchasing their principal residence. The minimum down payment required is 5% for the portion of the purchase price up to $500,000, and 10% for the portion between $500,000 and $1,500,000. For properties priced over $1,500,000, a minimum down payment of 20% is required.
Home Evaluation Calculator
No Email or Signup is required to view your home estimate.
estimate your home valueContact Manoj Kukreja
Sales Representative, Century 21 People’s Choice Realty Inc., Brokerage
(647) 576 - 2100

