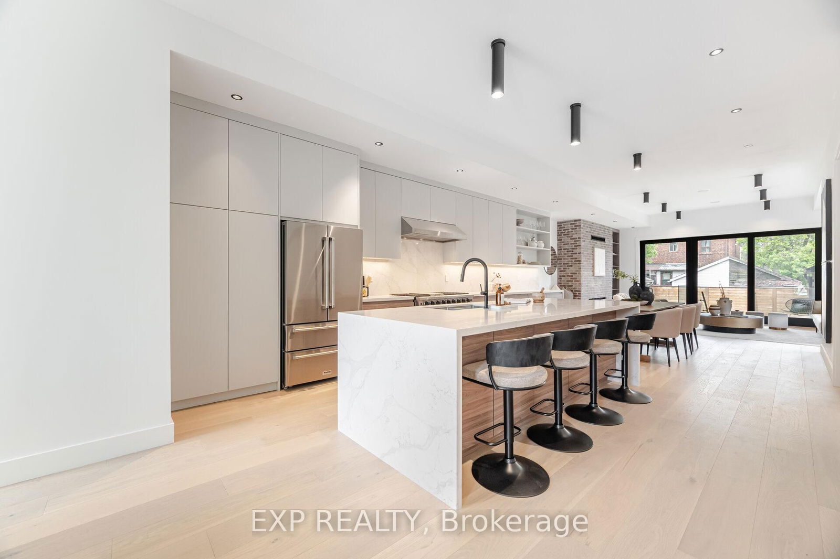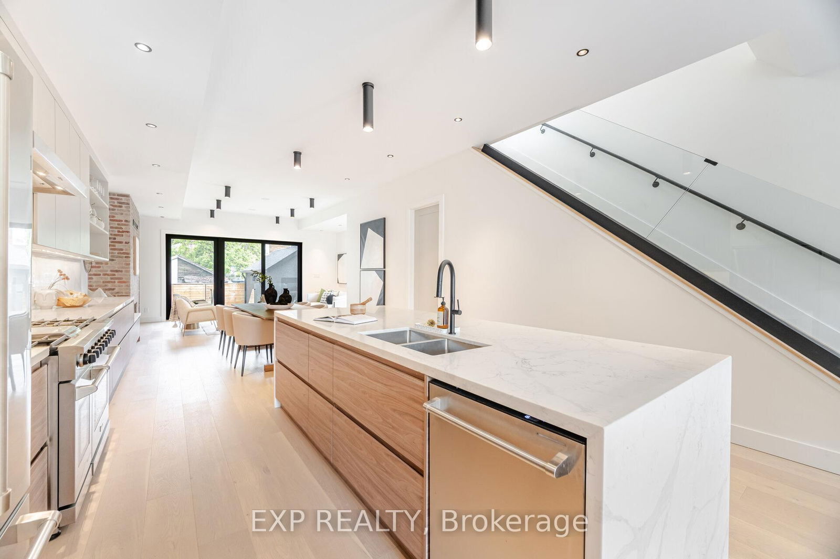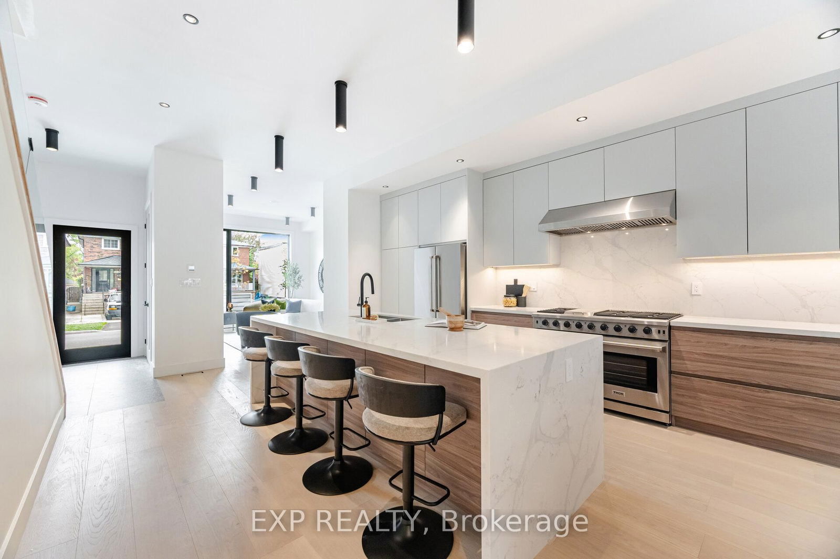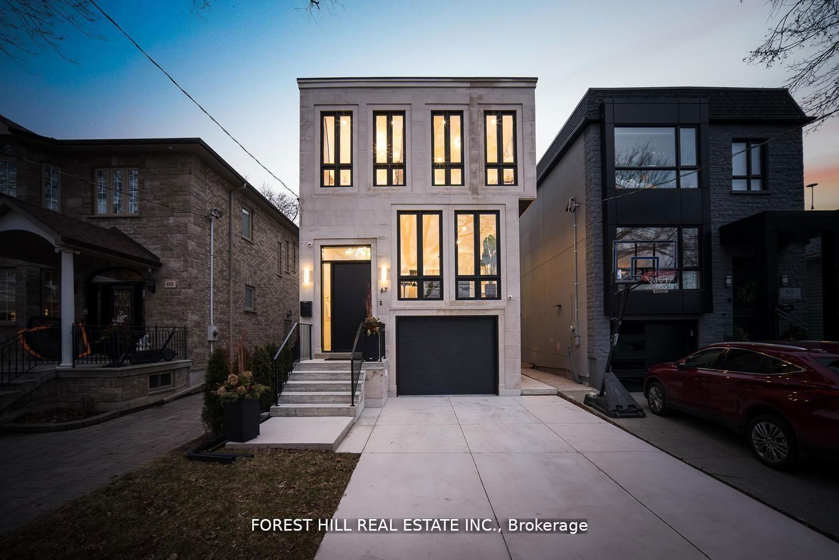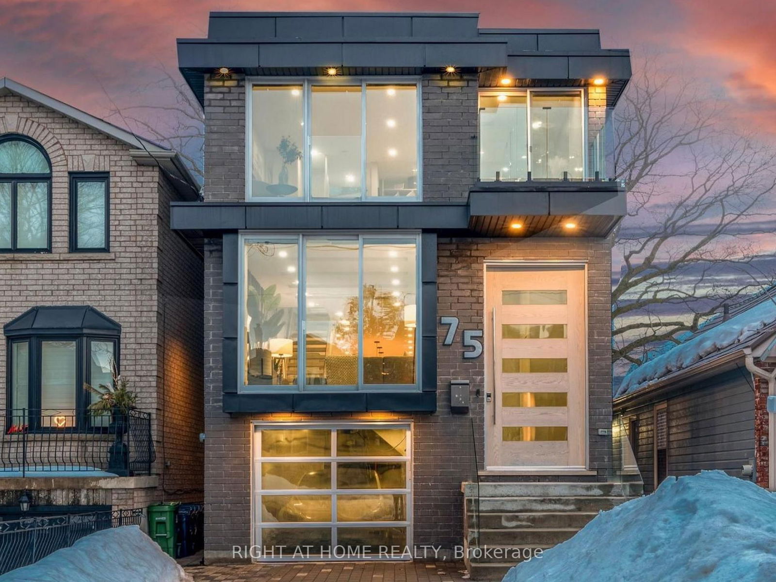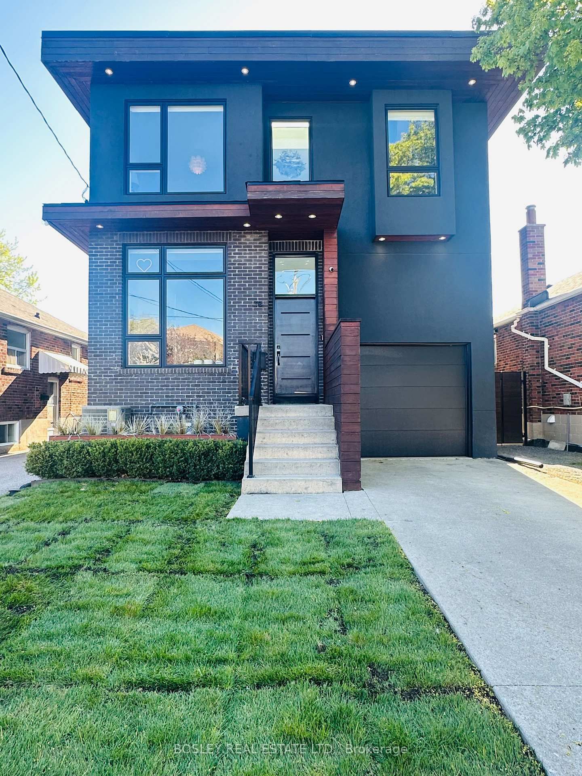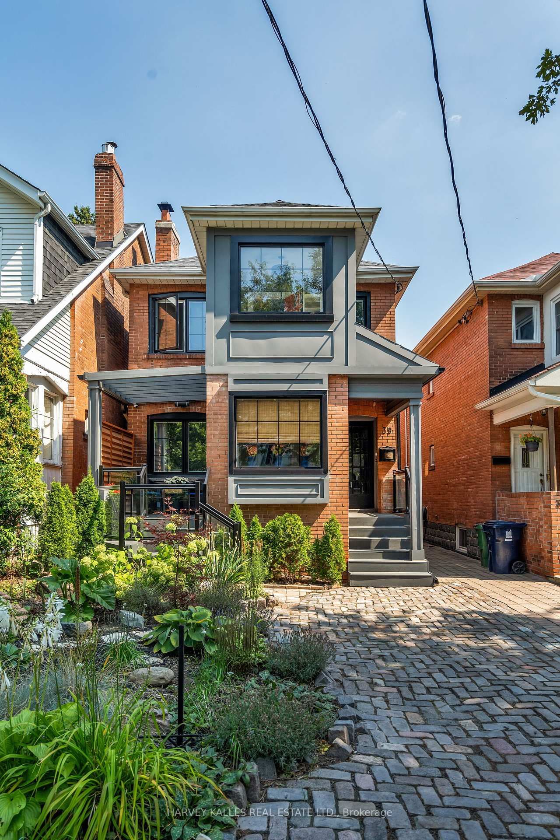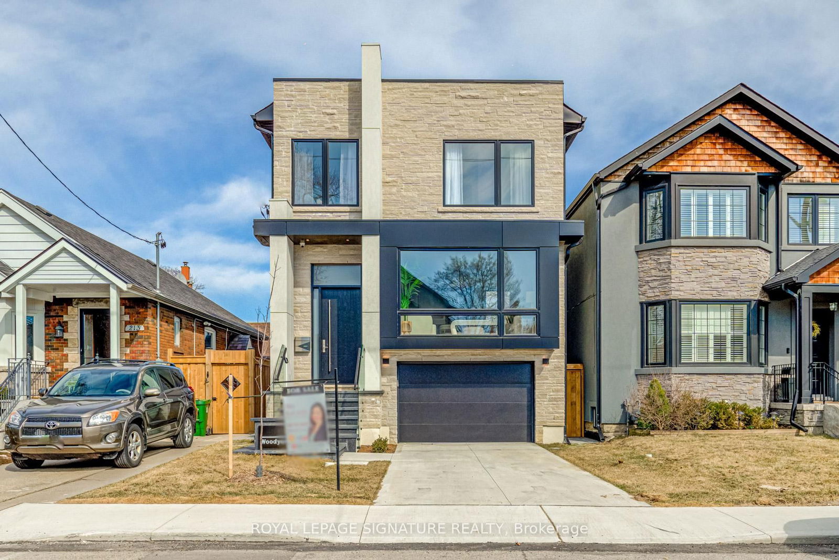Overview
-
Property Type
Detached, 2-Storey
-
Bedrooms
4 + 2
-
Bathrooms
5
-
Basement
Sep Entrance + Apartment
-
Kitchen
1 + 1
-
Total Parking
4 (1 Detached Garage)
-
Lot Size
100x32 (Feet)
-
Taxes
$5,886.83 (2024)
-
Type
Freehold
Property description for 108 Sammon Avenue, Toronto, Danforth Village-East York, M4J 1Y8
Open house for 108 Sammon Avenue, Toronto, Danforth Village-East York, M4J 1Y8
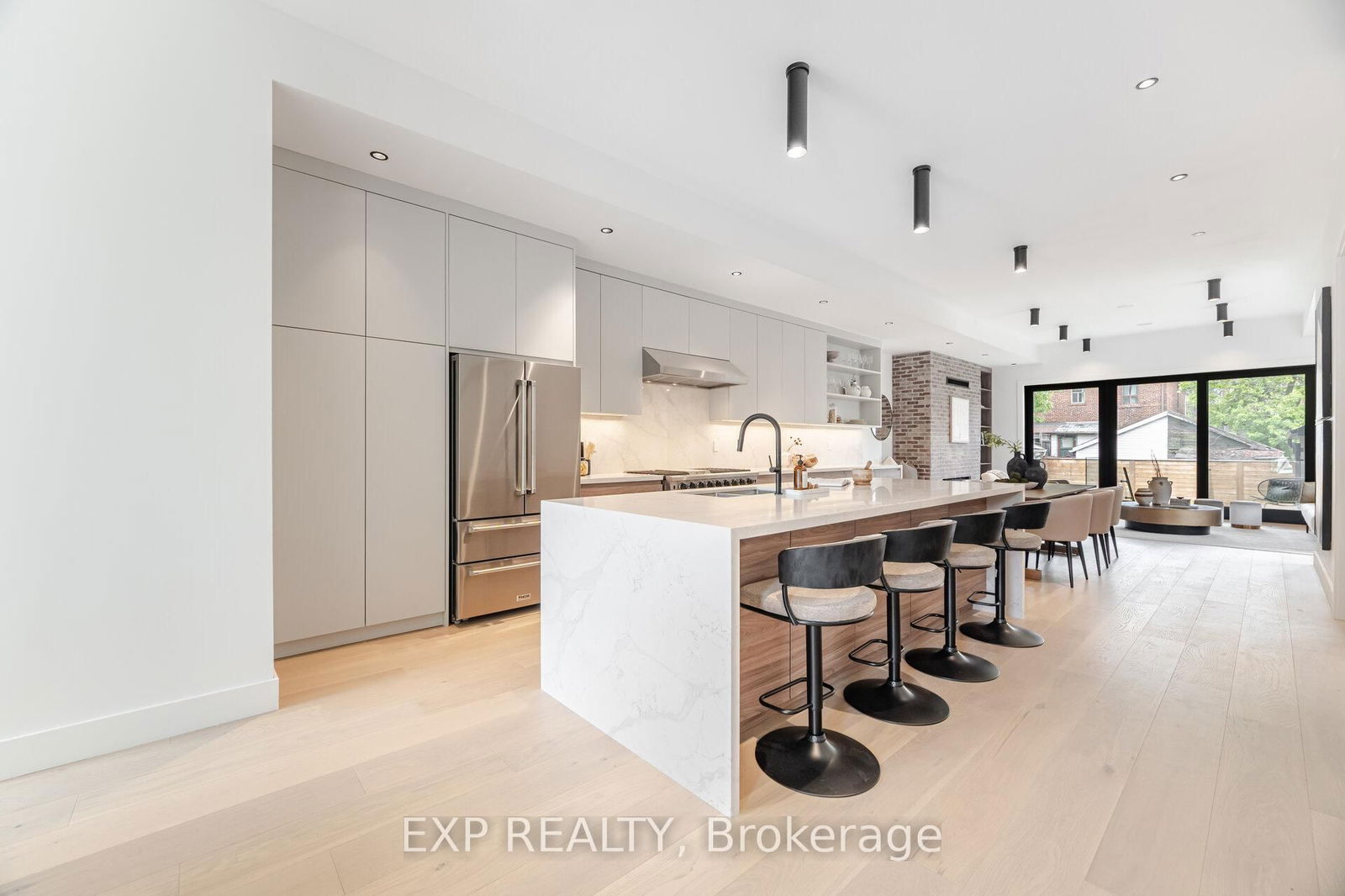
Property History for 108 Sammon Avenue, Toronto, Danforth Village-East York, M4J 1Y8
This property has been sold 2 times before.
To view this property's sale price history please sign in or register
Local Real Estate Price Trends
Active listings
Average Selling Price of a Detached
May 2025
$5,341,123
Last 3 Months
$3,662,624
Last 12 Months
$3,356,998
May 2024
$7,673,801
Last 3 Months LY
$4,119,994
Last 12 Months LY
$3,123,616
Change
Change
Change
Historical Average Selling Price of a Detached in Danforth Village-East York
Average Selling Price
3 years ago
$1,074,217
Average Selling Price
5 years ago
$1,728,710
Average Selling Price
10 years ago
$645,275
Change
Change
Change
Number of Detached Sold
May 2025
11
Last 3 Months
9
Last 12 Months
7
May 2024
14
Last 3 Months LY
25
Last 12 Months LY
11
Change
Change
Change
How many days Detached takes to sell (DOM)
May 2025
19
Last 3 Months
14
Last 12 Months
26
May 2024
8
Last 3 Months LY
8
Last 12 Months LY
18
Change
Change
Change
Average Selling price
Inventory Graph
Mortgage Calculator
This data is for informational purposes only.
|
Mortgage Payment per month |
|
|
Principal Amount |
Interest |
|
Total Payable |
Amortization |
Closing Cost Calculator
This data is for informational purposes only.
* A down payment of less than 20% is permitted only for first-time home buyers purchasing their principal residence. The minimum down payment required is 5% for the portion of the purchase price up to $500,000, and 10% for the portion between $500,000 and $1,500,000. For properties priced over $1,500,000, a minimum down payment of 20% is required.

