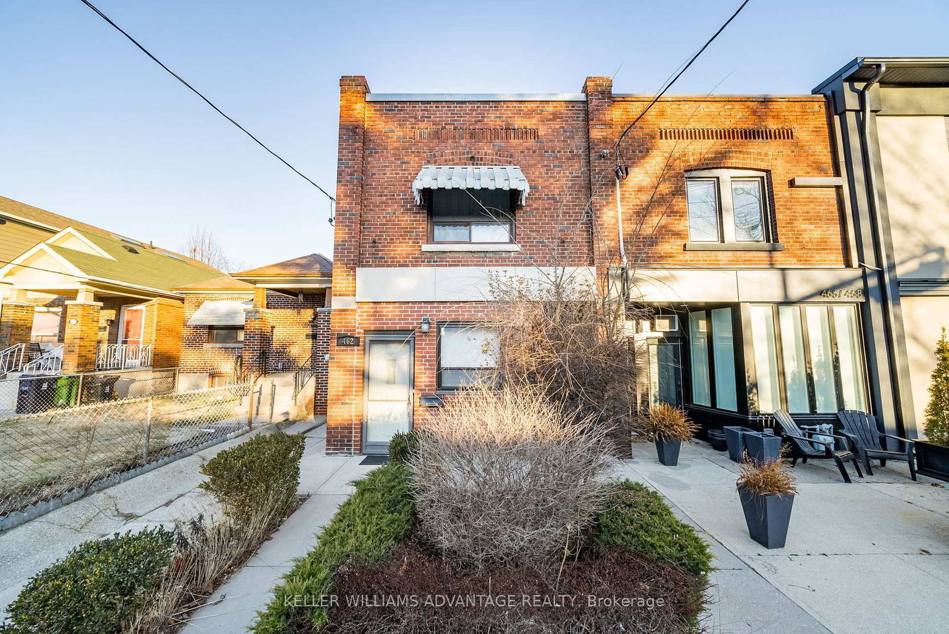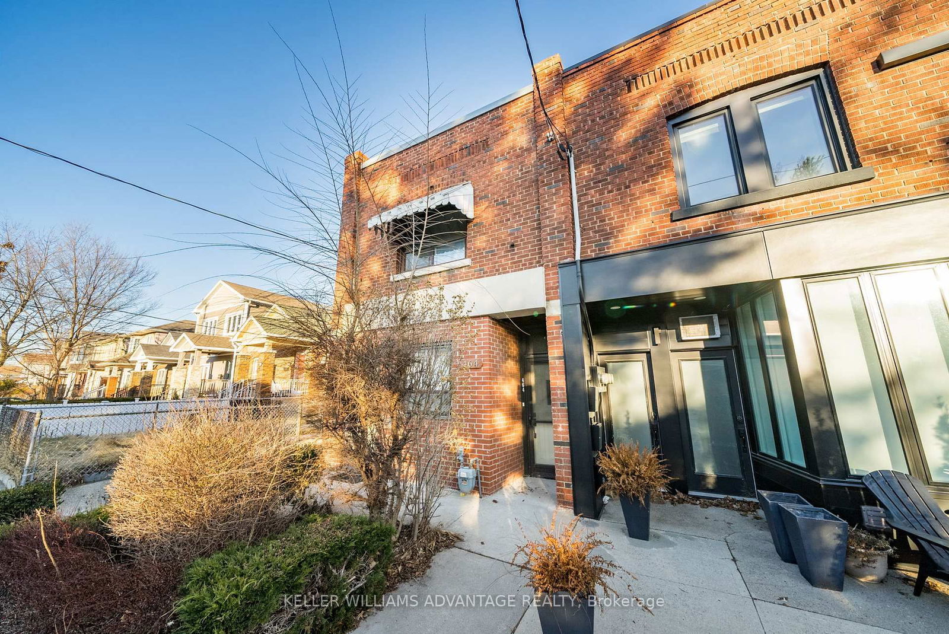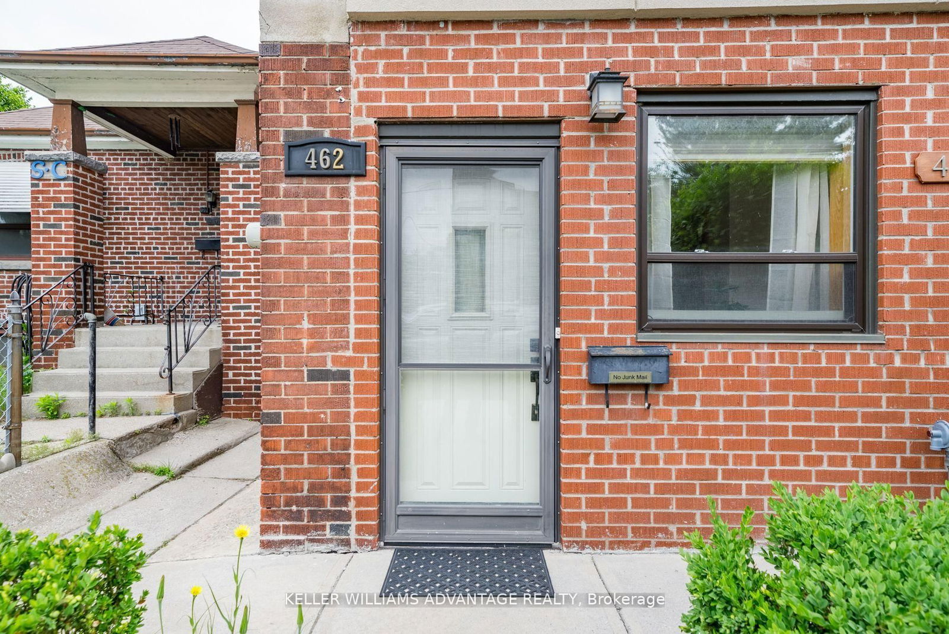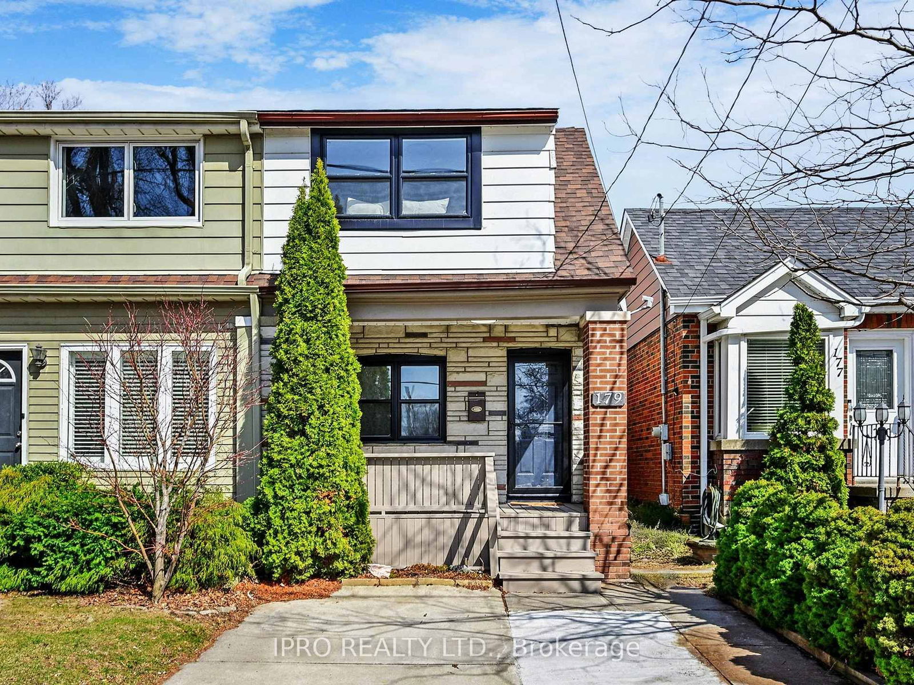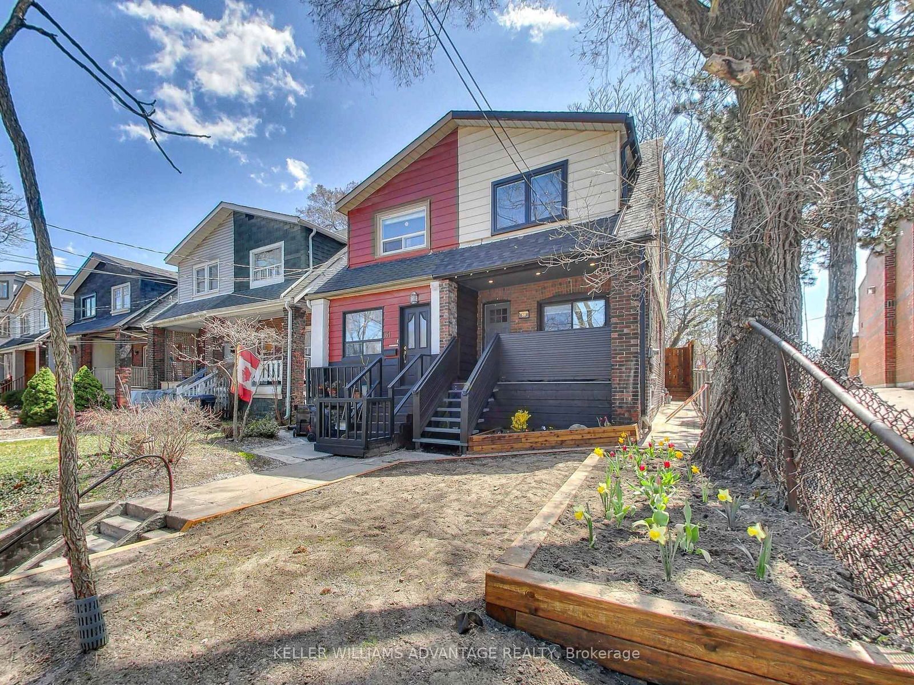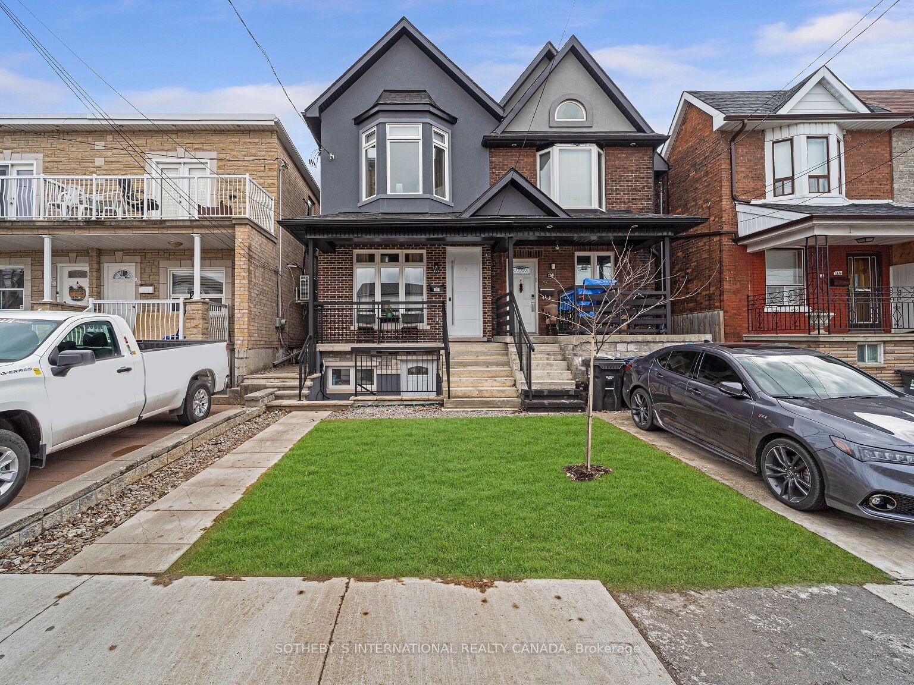Overview
-
Property Type
Semi-Detached, 2-Storey
-
Bedrooms
3 + 1
-
Bathrooms
3
-
Basement
Finished
-
Kitchen
3
-
Total Parking
2
-
Lot Size
18.3x100 (Feet)
-
Taxes
$5,700.85 (2024)
-
Type
Freehold
Property Description
Property description for 462&464 Sammon Avenue, Toronto
Property History
Property history for 462&464 Sammon Avenue, Toronto
This property has been sold 3 times before. Create your free account to explore sold prices, detailed property history, and more insider data.
Schools
Create your free account to explore schools near 462&464 Sammon Avenue, Toronto.
Neighbourhood Amenities & Points of Interest
Create your free account to explore amenities near 462&464 Sammon Avenue, Toronto.Local Real Estate Price Trends for Semi-Detached in Danforth Village-East York
Active listings
Average Selling Price of a Semi-Detached
May 2025
$1,141,719
Last 3 Months
$1,180,110
Last 12 Months
$1,205,867
May 2024
$1,285,591
Last 3 Months LY
$1,273,475
Last 12 Months LY
$1,162,819
Change
Change
Change
Historical Average Selling Price of a Semi-Detached in Danforth Village-East York
Average Selling Price
3 years ago
$1,248,750
Average Selling Price
5 years ago
$1,080,555
Average Selling Price
10 years ago
$656,259
Change
Change
Change
How many days Semi-Detached takes to sell (DOM)
May 2025
14
Last 3 Months
11
Last 12 Months
19
May 2024
8
Last 3 Months LY
7
Last 12 Months LY
14
Change
Change
Change
Average Selling price
Mortgage Calculator
This data is for informational purposes only.
|
Mortgage Payment per month |
|
|
Principal Amount |
Interest |
|
Total Payable |
Amortization |
Closing Cost Calculator
This data is for informational purposes only.
* A down payment of less than 20% is permitted only for first-time home buyers purchasing their principal residence. The minimum down payment required is 5% for the portion of the purchase price up to $500,000, and 10% for the portion between $500,000 and $1,500,000. For properties priced over $1,500,000, a minimum down payment of 20% is required.

