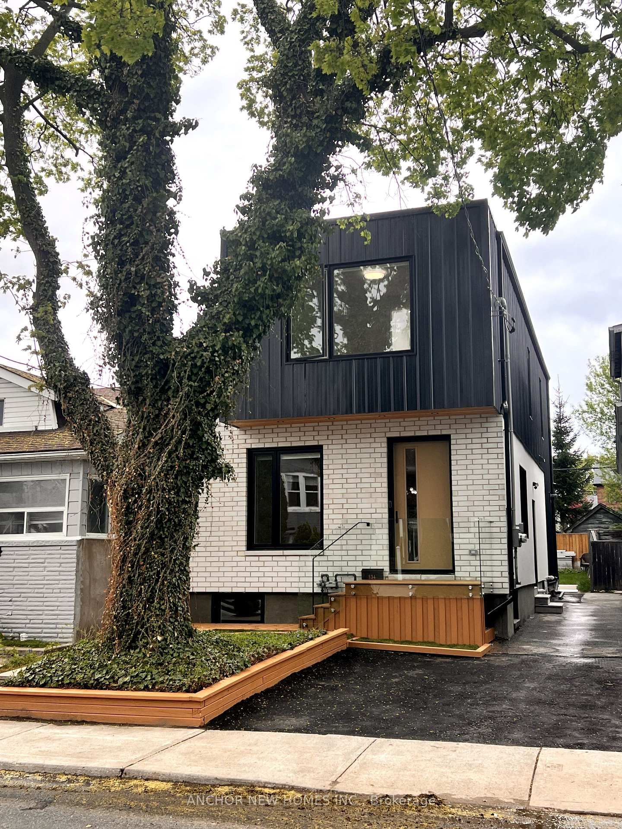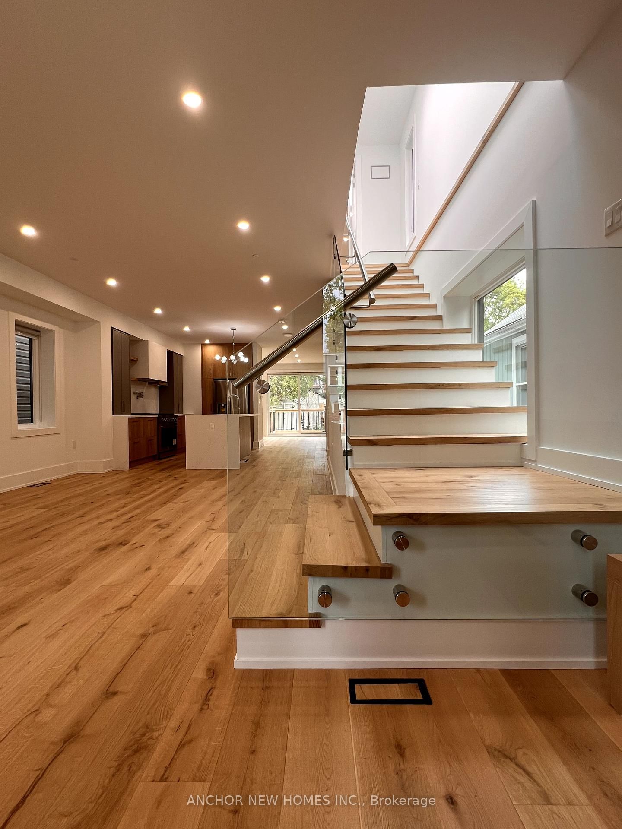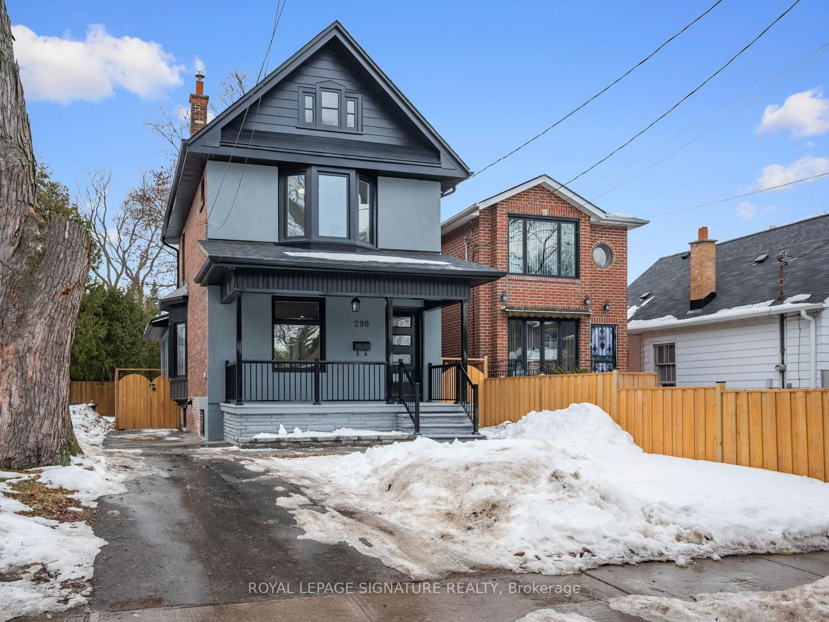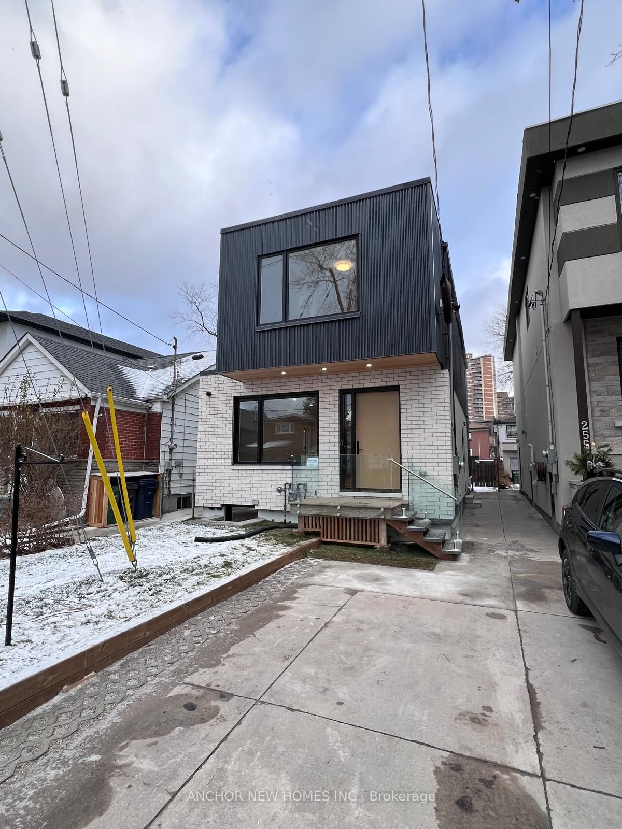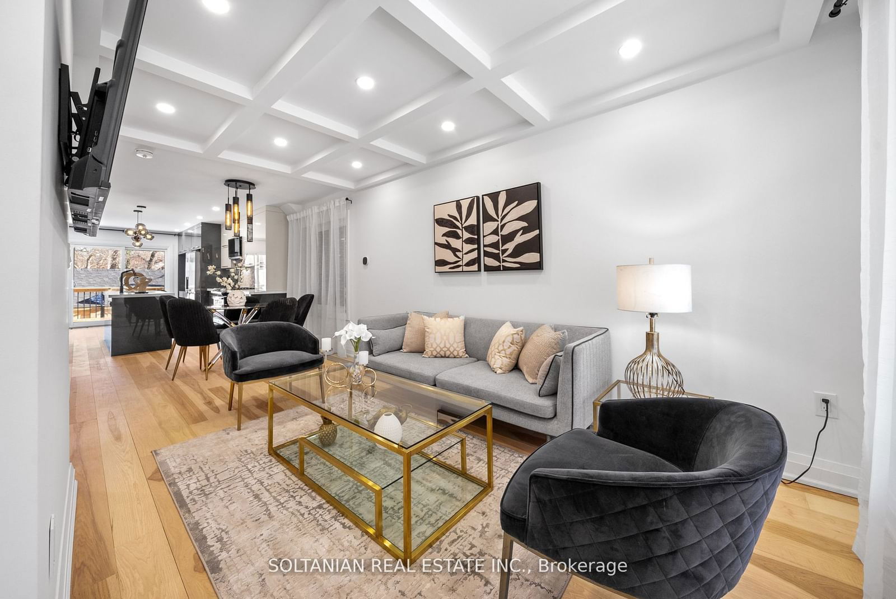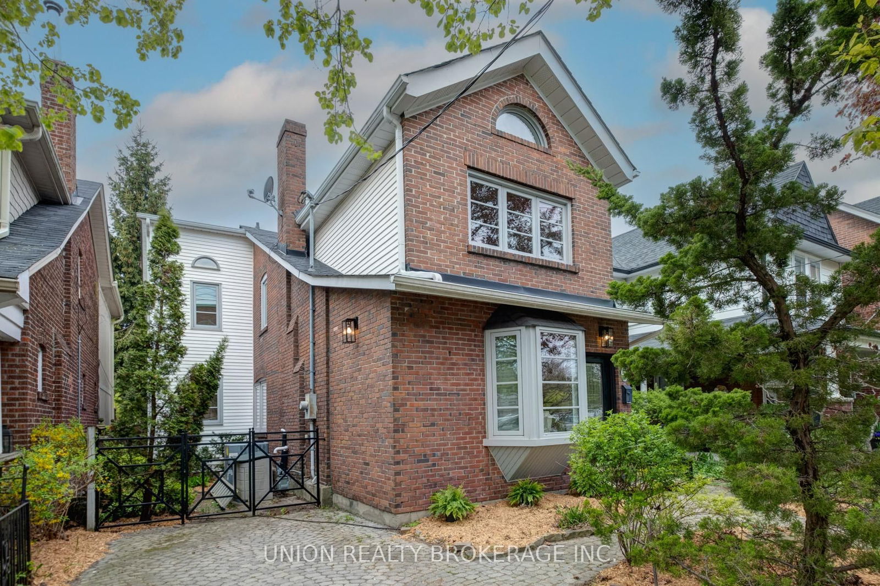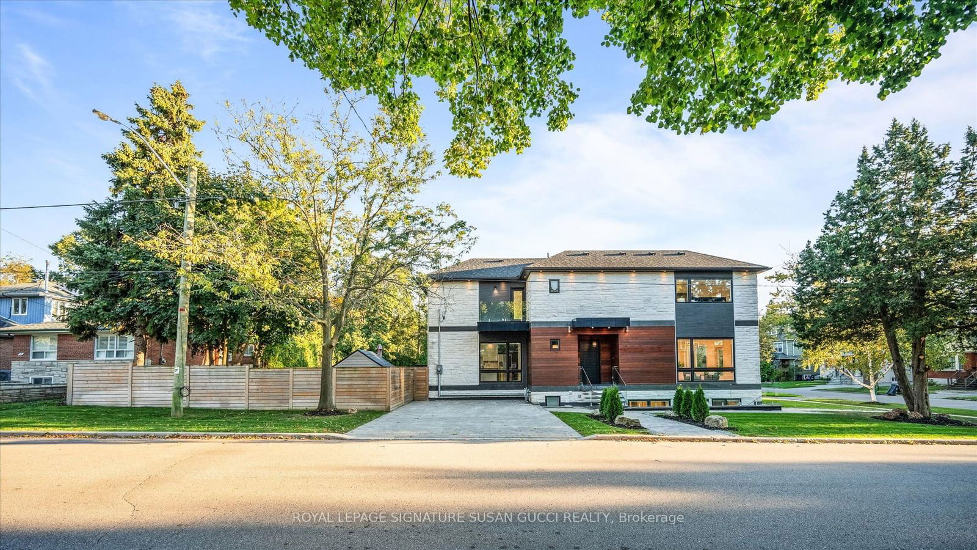Overview
-
Property Type
Detached, 2-Storey
-
Bedrooms
3 + 1
-
Bathrooms
4
-
Basement
Apartment + Sep Entrance
-
Kitchen
1 + 1
-
Total Parking
1
-
Lot Size
103x23.33 (Feet)
-
Taxes
$4,485.00 (2024)
-
Type
Freehold
Property description for 834 Sammon Avenue, Toronto, Danforth Village-East York, M4C 2E8
Property History for 834 Sammon Avenue, Toronto, Danforth Village-East York, M4C 2E8
This property has been sold 1 time before.
To view this property's sale price history please sign in or register
Local Real Estate Price Trends
Active listings
Average Selling Price of a Detached
April 2025
$1,326,434
Last 3 Months
$1,426,182
Last 12 Months
$1,363,256
April 2024
$1,440,500
Last 3 Months LY
$1,368,156
Last 12 Months LY
$1,315,782
Change
Change
Change
Historical Average Selling Price of a Detached in Danforth Village-East York
Average Selling Price
3 years ago
$1,491,294
Average Selling Price
5 years ago
$1,058,333
Average Selling Price
10 years ago
$811,986
Change
Change
Change
Number of Detached Sold
April 2025
10
Last 3 Months
7
Last 12 Months
9
April 2024
13
Last 3 Months LY
11
Last 12 Months LY
8
Change
Change
Change
How many days Detached takes to sell (DOM)
April 2025
8
Last 3 Months
20
Last 12 Months
18
April 2024
7
Last 3 Months LY
14
Last 12 Months LY
14
Change
Change
Change
Average Selling price
Inventory Graph
Mortgage Calculator
This data is for informational purposes only.
|
Mortgage Payment per month |
|
|
Principal Amount |
Interest |
|
Total Payable |
Amortization |
Closing Cost Calculator
This data is for informational purposes only.
* A down payment of less than 20% is permitted only for first-time home buyers purchasing their principal residence. The minimum down payment required is 5% for the portion of the purchase price up to $500,000, and 10% for the portion between $500,000 and $1,500,000. For properties priced over $1,500,000, a minimum down payment of 20% is required.


