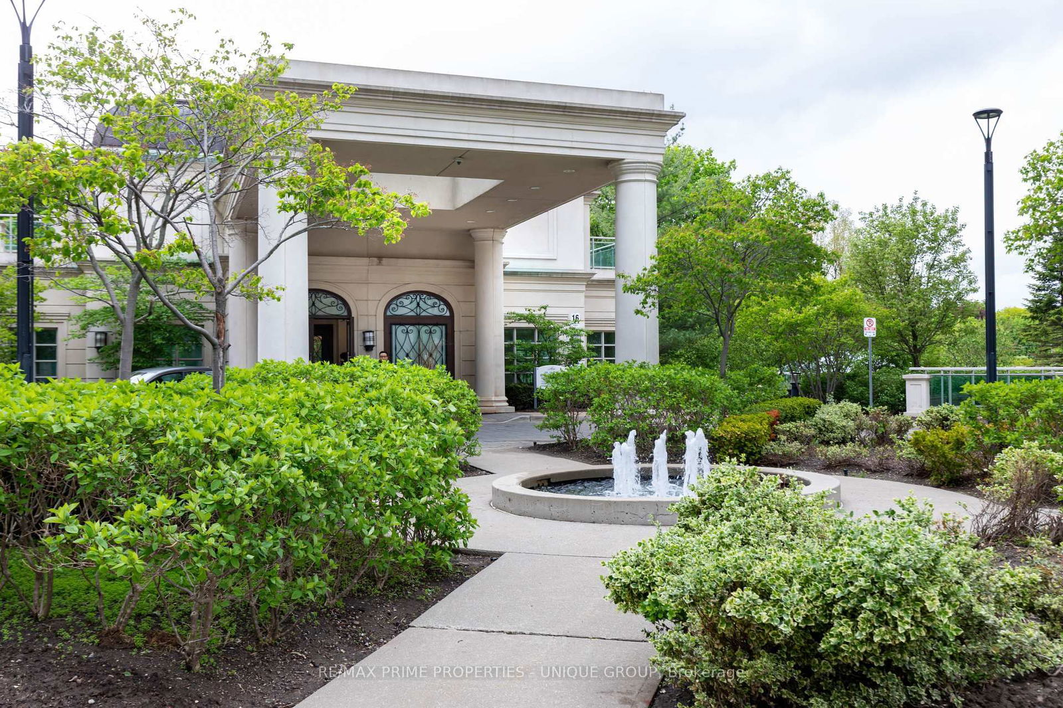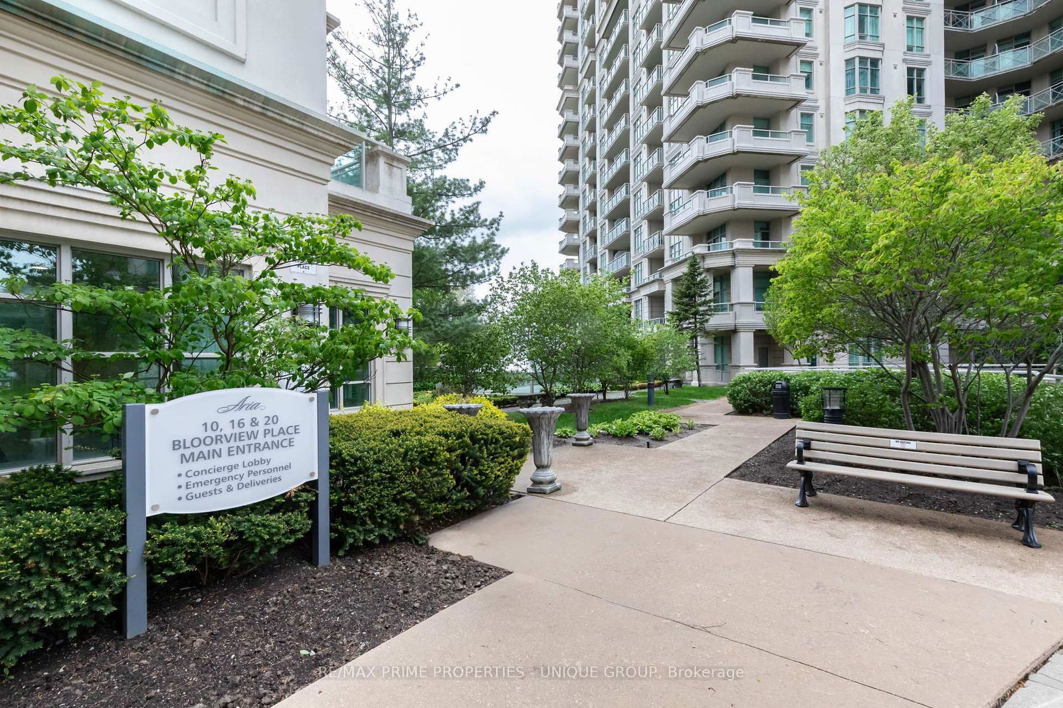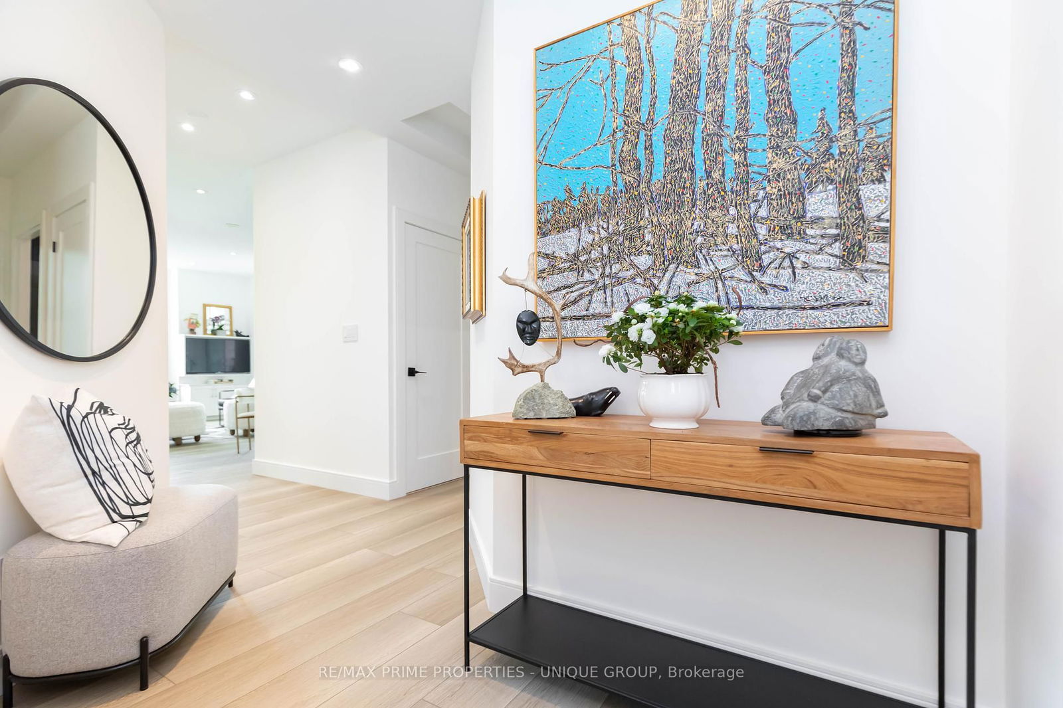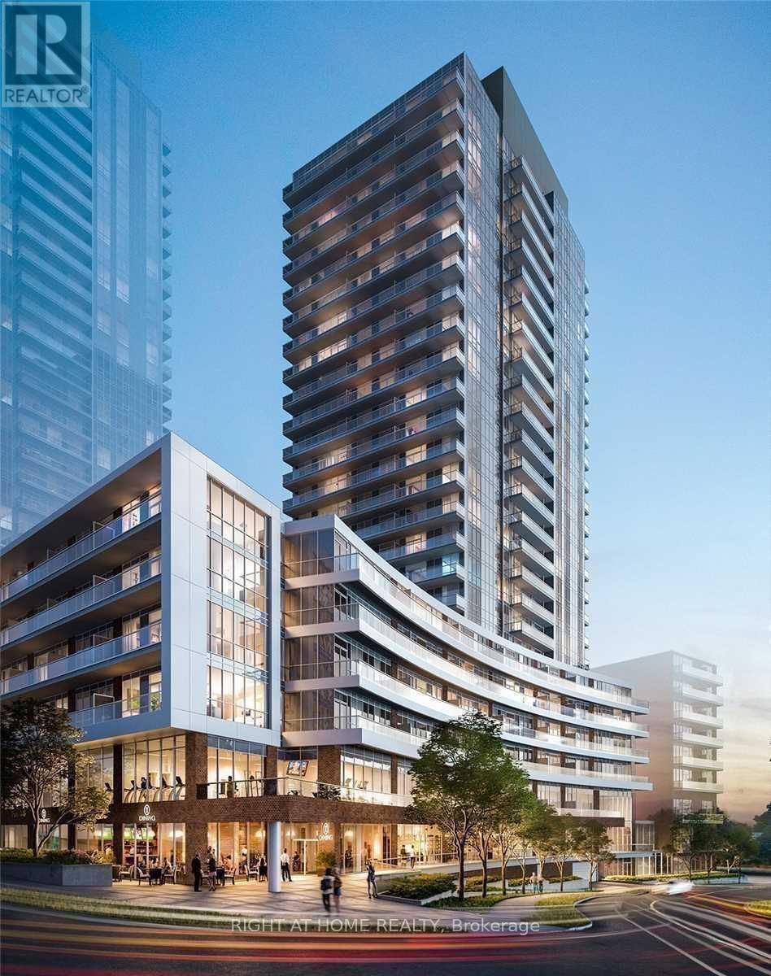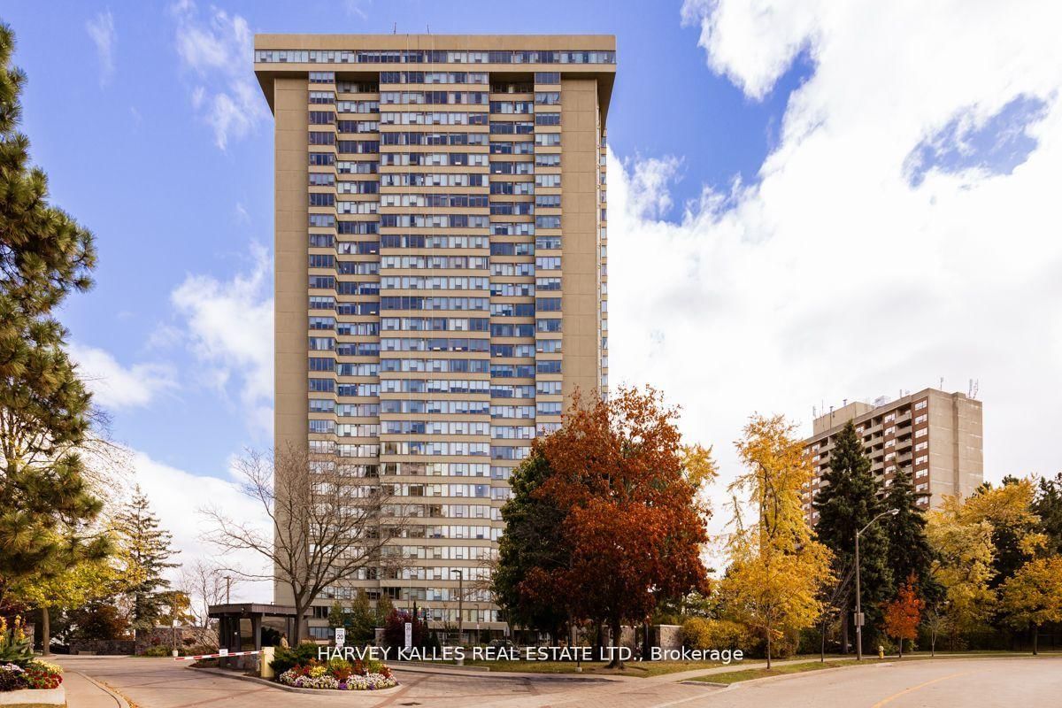Overview
-
Property Type
Condo Apt, Apartment
-
Bedrooms
2 + 1
-
Bathrooms
2
-
Square Feet
1200-1399
-
Exposure
North East
-
Total Parking
1 Underground Garage
-
Maintenance
$1,029
-
Taxes
$4,328.46 (2025)
-
Balcony
Open
Property description for 218-20 Bloorview Place, Toronto, Don Valley Village, M2J 0A6
Welcome to 218 - 20 Bloorview Pl. in the sought after Aria community. A stunning 1,205ft corner suite has been exquisitely renovated top to bottom. This sun filled 2 bedroom plus den is situated on a quiet cul da sac and boasts soaring 9' ceilings, pot lights and luxury vinyl flooring. The custom chef's kitchen features quartz counters, premium stainless steel appliances and a breakfast area with panoramic views of the ravine. The open concept living and dining areas center around a custom fireplace wall, complimented by an expansive wall of windows and a walk out to a large terrace with ravine views. Luxurious king size primary bedroom with his and hers floor to ceiling custom built in closets, and a spa inspired ensuite with a glass enclosed rain shower. Second bedroom features a double floor to ceiling custom built in closet and spectacular ravine view. The versatile den is situated near the entry of the suite alongside a 3 piece bathroom, front hall and laundry closet. The unit includes one underground parking spot and one locker. Residents of Bloorview enjoy an impressive array of amenities including 24hr concierge service, indoor pool, gym, library, media room, party room with billiards table and a separate virtual golf room. Conveniently located close to subway, Bayview Village and North York General Hospital..
Listed by RE/MAX PRIME PROPERTIES - UNIQUE GROUP
-
MLS #
C12172654
-
Sq. Ft
1200-1399
-
Sq. Ft. Source
MLS
-
Year Built
11-15
-
Basement
None
-
View
n/a
-
Garage
Underground, 1 spaces
-
Parking Type
Owned
-
Locker
Owned
-
Pets Permitted
Restrict
-
Exterior
Concrete
-
Fireplace
Y
-
Security
n/a
-
Elevator
n/a
-
Laundry Level
Main
-
Building Amenities
Bike Storage,Car Wash,Concierge,Guest Suites,Indoor Pool,Party/Meeting Room
-
Maintenance Fee Includes
Heat, Parking, Water
-
Property Management
FirstService Residential
-
Heat
Forced Air
-
A/C
Central Air
-
Water
n/a
-
Water Supply
n/a
-
Central Vac
N
-
Cert Level
n/a
-
Energy Cert
n/a
-
Living
5.93 x 3.93 ft Main level
Vinyl Floor, Pot Lights, Fireplace
-
Dining
5.93 x 3.93 ft Main level
Combined W/Living, Pot Lights, W/O To Balcony
-
Kitchen
2.84 x 2.39 ft Main level
Renovated, Quartz Counter, W/O To Balcony
-
Breakfast
2.73 x 2.5 ft Main level
W/O To Balcony, O/Looks Ravine, Pot Lights
-
Primary
4.56 x 3.09 ft Main level
4 Pc Ensuite, His/Hers Closets, Vinyl Floor
-
2nd Br
3.29 x 3.06 ft Main level
O/Looks Ravine, Double Closet, Vinyl Floor
-
Den
2.46 x 2.07 ft Main level
Pot Lights, Vinyl Floor
-
MLS #
C12172654
-
Sq. Ft
1200-1399
-
Sq. Ft. Source
MLS
-
Year Built
11-15
-
Basement
None
-
View
n/a
-
Garage
Underground, 1 spaces
-
Parking Type
Owned
-
Locker
Owned
-
Pets Permitted
Restrict
-
Exterior
Concrete
-
Fireplace
Y
-
Security
n/a
-
Elevator
n/a
-
Laundry Level
Main
-
Building Amenities
Bike Storage,Car Wash,Concierge,Guest Suites,Indoor Pool,Party/Meeting Room
-
Maintenance Fee Includes
Heat, Parking, Water
-
Property Management
FirstService Residential
-
Heat
Forced Air
-
A/C
Central Air
-
Water
n/a
-
Water Supply
n/a
-
Central Vac
N
-
Cert Level
n/a
-
Energy Cert
n/a
-
Living
5.93 x 3.93 ft Main level
Vinyl Floor, Pot Lights, Fireplace
-
Dining
5.93 x 3.93 ft Main level
Combined W/Living, Pot Lights, W/O To Balcony
-
Kitchen
2.84 x 2.39 ft Main level
Renovated, Quartz Counter, W/O To Balcony
-
Breakfast
2.73 x 2.5 ft Main level
W/O To Balcony, O/Looks Ravine, Pot Lights
-
Primary
4.56 x 3.09 ft Main level
4 Pc Ensuite, His/Hers Closets, Vinyl Floor
-
2nd Br
3.29 x 3.06 ft Main level
O/Looks Ravine, Double Closet, Vinyl Floor
-
Den
2.46 x 2.07 ft Main level
Pot Lights, Vinyl Floor
Home Evaluation Calculator
No Email or Signup is required to view
your home estimate.
Contact Manoj Kukreja
Sales Representative,
Century 21 People’s Choice Realty Inc.,
Brokerage
(647) 576 - 2100
Property History for 218-20 Bloorview Place, Toronto, Don Valley Village, M2J 0A6
This property has been sold 8 times before.
To view this property's sale price history please sign in or register
Schools
- Dallington Public School
- Public 7.9
-
Grade Level:
- Pre-Kindergarten, Kindergarten, Elementary
- Address 18 Dallington Dr, North York, ON M2J 2G3, Canada
-
5 min
-
1 min
-
440 m
- St. Timothy Catholic School
- Catholic 7.1
-
Grade Level:
- Pre-Kindergarten, Kindergarten, Elementary, Middle
- Address 25 Rochelle Crescent, North York, ON M2J, Canada
-
8 min
-
2 min
-
640 m
- Sidney Ledson Institute - North York
- Private
-
Grade Level:
- Elementary, Pre-Kindergarten, Kindergarten
- Address 220 Duncan Mill Road #107, North York, ON M3B
-
17 min
-
5 min
-
1.44 km
- Bayview Glen Duncan Mills Campus (Preschool and Lower School)
- Private
-
Grade Level:
- Elementary, Pre-Kindergarten, Kindergarten
- Address 275 Duncan Mill Rd, Toronto, ON M3B, Canada
-
19 min
-
5 min
-
1.62 km
- ÉÉ Paul-Demers
- Public
-
Grade Level:
- Pre-Kindergarten, Kindergarten, Elementary
- Address 100 Ravel Rd, North York, ON M2H 1T1, Canada
-
25 min
-
7 min
-
2.06 km
- Hawthorn School for Girls
- Catholic
-
Grade Level:
- Elementary, High, Pre-Kindergarten, Kindergarten, Middle
- Address 101 Scarsdale Road, North York, ON M3B
-
31 min
-
9 min
-
2.58 km
- Lester B. Pearson Elementary School
- Public
-
Grade Level:
- Kindergarten, Elementary, Middle
- Address 7 Snowcrest Ave, North York, ON M2K 2K5, Canada
-
36 min
-
10 min
-
3.02 km
- Northmount School
- Catholic
-
Grade Level:
- Elementary, Pre-Kindergarten, Kindergarten, Middle
- Address 26 Mallard Road, North York, ON M3B
-
37 min
-
10 min
-
3.09 km
- ÉÉC Sainte-Madeleine
- Catholic 8.1
-
Grade Level:
- Pre-Kindergarten, Kindergarten, Elementary
- Address 1 Ness Dr, North York, ON M3A, Canada
-
39 min
-
11 min
-
3.23 km
- Avondale Elementary Alternative School
- Alternative 10
-
Grade Level:
- Pre-Kindergarten, Kindergarten, Elementary, Middle
- Address 171 Avondale Ave, North York, ON M2N 2V4, Canada
-
44 min
-
12 min
-
3.69 km
- Broadlands Public School
- Public
-
Grade Level:
- Kindergarten, Elementary
- Address 106 Broadlands Blvd, North York, ON M3A 1J7, Canada
-
56 min
-
16 min
-
4.67 km
- St. Timothy Catholic School
- Catholic 7.1
-
Grade Level:
- Pre-Kindergarten, Kindergarten, Elementary, Middle
- Address 25 Rochelle Crescent, North York, ON M2J, Canada
-
8 min
-
2 min
-
640 m
- Woodbine Middle School
- Public
-
Grade Level:
- Middle
- Address 2900 Don Mills Rd, North York, ON M2J 3C2, Canada
-
14 min
-
4 min
-
1.14 km
- Metropolitan Preparatory Academy
- Private
-
Grade Level:
- High, Middle
- Address 1 Duncan Mill Rd, North York, ON M3B 1Z2
-
18 min
-
5 min
-
1.52 km
- Bayview Glen Moatfield Campus (Prep and Upper Schools)
- Private
-
Grade Level:
- High, Middle
- Address 85 Moatfield Dr, Toronto, ON M3B 3L6
-
19 min
-
5 min
-
1.62 km
- Hawthorn School for Girls
- Catholic
-
Grade Level:
- Elementary, High, Pre-Kindergarten, Kindergarten, Middle
- Address 101 Scarsdale Road, North York, ON M3B
-
31 min
-
9 min
-
2.58 km
- ÉS Étienne-Brûlé
- Public 4.4
-
Grade Level:
- High, Middle
- Address 300 Banbury Rd, North York, ON M2L 2W2, Canada
-
32 min
-
9 min
-
2.67 km
- Lester B. Pearson Elementary School
- Public
-
Grade Level:
- Kindergarten, Elementary, Middle
- Address 7 Snowcrest Ave, North York, ON M2K 2K5, Canada
-
36 min
-
10 min
-
3.02 km
- Northmount School
- Catholic
-
Grade Level:
- Elementary, Pre-Kindergarten, Kindergarten, Middle
- Address 26 Mallard Road, North York, ON M3B
-
37 min
-
10 min
-
3.09 km
- Avondale Elementary Alternative School
- Alternative 10
-
Grade Level:
- Pre-Kindergarten, Kindergarten, Elementary, Middle
- Address 171 Avondale Ave, North York, ON M2N 2V4, Canada
-
44 min
-
12 min
-
3.69 km
- Claude Watson School for the Arts
- Public
-
Grade Level:
- Middle
- Address 130 Doris Ave, North York, ON M2N, Canada
-
50 min
-
14 min
-
4.17 km
- Cardinal Carter Academy for the Arts
- Catholic 8.7
-
Grade Level:
- High, Middle
- Address 36 Greenfield Ave, North York, ON M2N 3C8, Canada
-
51 min
-
14 min
-
4.24 km
- North East Secondary Alternative School
- Alternative
-
Grade Level:
- High
- Address 2900 Don Mills Rd, North York, ON M2J 3C2, Canada
-
14 min
-
4 min
-
1.14 km
- Georges Vanier Secondary School
- Public 4.4
-
Grade Level:
- High
- Address 3000 Don Mills Rd, North York, ON M2J, Canada
-
14 min
-
4 min
-
1.15 km
- Webtree Academy
- Private
-
Grade Level:
- High
- Address 60 Scarsdale Rd, North York, ON M3B 2R7
-
17 min
-
5 min
-
1.44 km
- Metropolitan Preparatory Academy
- Private
-
Grade Level:
- High, Middle
- Address 1 Duncan Mill Rd, North York, ON M3B 1Z2
-
18 min
-
5 min
-
1.52 km
- Bayview Glen Moatfield Campus (Prep and Upper Schools)
- Private
-
Grade Level:
- High, Middle
- Address 85 Moatfield Dr, Toronto, ON M3B 3L6
-
19 min
-
5 min
-
1.62 km
- Hawthorn School for Girls
- Catholic
-
Grade Level:
- Elementary, High, Pre-Kindergarten, Kindergarten, Middle
- Address 101 Scarsdale Road, North York, ON M3B
-
31 min
-
9 min
-
2.58 km
- ÉS Étienne-Brûlé
- Public 4.4
-
Grade Level:
- High, Middle
- Address 300 Banbury Rd, North York, ON M2L 2W2, Canada
-
32 min
-
9 min
-
2.67 km
- St. Joseph Morrow Park Catholic Secondary School
- Catholic 6
-
Grade Level:
- High
- Address 3378 Bayview Ave, North York, ON M2M 3S4, Canada
-
47 min
-
13 min
-
3.91 km
- Cardinal Carter Academy for the Arts
- Catholic 8.7
-
Grade Level:
- High, Middle
- Address 36 Greenfield Ave, North York, ON M2N 3C8, Canada
-
51 min
-
14 min
-
4.24 km
- Senator O'Connor College School
- Catholic 5.6
-
Grade Level:
- High
- Address 60 Rowena Dr, North York, ON M3A 3R2, Canada
-
51 min
-
14 min
-
4.24 km
- Brebeuf College School
- Catholic 5.8
-
Grade Level:
- High
- Address 211 Steeles Ave E, North York, ON M2M 2X1, Canada
-
54 min
-
15 min
-
4.54 km
- ÉÉ Paul-Demers
- Public
-
Grade Level:
- Pre-Kindergarten, Kindergarten, Elementary
- Address 100 Ravel Rd, North York, ON M2H 1T1, Canada
-
25 min
-
7 min
-
2.06 km
- ÉS Étienne-Brûlé
- Public 4.4
-
Grade Level:
- High, Middle
- Address 300 Banbury Rd, North York, ON M2L 2W2, Canada
-
32 min
-
9 min
-
2.67 km
- ÉÉC Sainte-Madeleine
- Catholic 8.1
-
Grade Level:
- Pre-Kindergarten, Kindergarten, Elementary
- Address 1 Ness Dr, North York, ON M3A, Canada
-
39 min
-
11 min
-
3.23 km
- Dallington Public School
- Public 7.9
-
Grade Level:
- Pre-Kindergarten, Kindergarten, Elementary
- Address 18 Dallington Dr, North York, ON M2J 2G3, Canada
-
5 min
-
1 min
-
440 m
- St. Timothy Catholic School
- Catholic 7.1
-
Grade Level:
- Pre-Kindergarten, Kindergarten, Elementary, Middle
- Address 25 Rochelle Crescent, North York, ON M2J, Canada
-
8 min
-
2 min
-
640 m
- Sidney Ledson Institute - North York
- Private
-
Grade Level:
- Elementary, Pre-Kindergarten, Kindergarten
- Address 220 Duncan Mill Road #107, North York, ON M3B
-
17 min
-
5 min
-
1.44 km
- Bayview Glen Duncan Mills Campus (Preschool and Lower School)
- Private
-
Grade Level:
- Elementary, Pre-Kindergarten, Kindergarten
- Address 275 Duncan Mill Rd, Toronto, ON M3B, Canada
-
19 min
-
5 min
-
1.62 km
- ÉÉ Paul-Demers
- Public
-
Grade Level:
- Pre-Kindergarten, Kindergarten, Elementary
- Address 100 Ravel Rd, North York, ON M2H 1T1, Canada
-
25 min
-
7 min
-
2.06 km
- Hawthorn School for Girls
- Catholic
-
Grade Level:
- Elementary, High, Pre-Kindergarten, Kindergarten, Middle
- Address 101 Scarsdale Road, North York, ON M3B
-
31 min
-
9 min
-
2.58 km
- Lester B. Pearson Elementary School
- Public
-
Grade Level:
- Kindergarten, Elementary, Middle
- Address 7 Snowcrest Ave, North York, ON M2K 2K5, Canada
-
36 min
-
10 min
-
3.02 km
- Northmount School
- Catholic
-
Grade Level:
- Elementary, Pre-Kindergarten, Kindergarten, Middle
- Address 26 Mallard Road, North York, ON M3B
-
37 min
-
10 min
-
3.09 km
- ÉÉC Sainte-Madeleine
- Catholic 8.1
-
Grade Level:
- Pre-Kindergarten, Kindergarten, Elementary
- Address 1 Ness Dr, North York, ON M3A, Canada
-
39 min
-
11 min
-
3.23 km
- Avondale Elementary Alternative School
- Alternative 10
-
Grade Level:
- Pre-Kindergarten, Kindergarten, Elementary, Middle
- Address 171 Avondale Ave, North York, ON M2N 2V4, Canada
-
44 min
-
12 min
-
3.69 km
- Broadlands Public School
- Public
-
Grade Level:
- Kindergarten, Elementary
- Address 106 Broadlands Blvd, North York, ON M3A 1J7, Canada
-
56 min
-
16 min
-
4.67 km
- Dallington Public School
- Public 7.9
-
Grade Level:
- Pre-Kindergarten, Kindergarten, Elementary
- Address 18 Dallington Dr, North York, ON M2J 2G3, Canada
-
5 min
-
1 min
-
440 m
- St. Timothy Catholic School
- Catholic 7.1
-
Grade Level:
- Pre-Kindergarten, Kindergarten, Elementary, Middle
- Address 25 Rochelle Crescent, North York, ON M2J, Canada
-
8 min
-
2 min
-
640 m
- Sidney Ledson Institute - North York
- Private
-
Grade Level:
- Elementary, Pre-Kindergarten, Kindergarten
- Address 220 Duncan Mill Road #107, North York, ON M3B
-
17 min
-
5 min
-
1.44 km
- Bayview Glen Duncan Mills Campus (Preschool and Lower School)
- Private
-
Grade Level:
- Elementary, Pre-Kindergarten, Kindergarten
- Address 275 Duncan Mill Rd, Toronto, ON M3B, Canada
-
19 min
-
5 min
-
1.62 km
- ÉÉ Paul-Demers
- Public
-
Grade Level:
- Pre-Kindergarten, Kindergarten, Elementary
- Address 100 Ravel Rd, North York, ON M2H 1T1, Canada
-
25 min
-
7 min
-
2.06 km
- Hawthorn School for Girls
- Catholic
-
Grade Level:
- Elementary, High, Pre-Kindergarten, Kindergarten, Middle
- Address 101 Scarsdale Road, North York, ON M3B
-
31 min
-
9 min
-
2.58 km
- Lester B. Pearson Elementary School
- Public
-
Grade Level:
- Kindergarten, Elementary, Middle
- Address 7 Snowcrest Ave, North York, ON M2K 2K5, Canada
-
36 min
-
10 min
-
3.02 km
- Northmount School
- Catholic
-
Grade Level:
- Elementary, Pre-Kindergarten, Kindergarten, Middle
- Address 26 Mallard Road, North York, ON M3B
-
37 min
-
10 min
-
3.09 km
- ÉÉC Sainte-Madeleine
- Catholic 8.1
-
Grade Level:
- Pre-Kindergarten, Kindergarten, Elementary
- Address 1 Ness Dr, North York, ON M3A, Canada
-
39 min
-
11 min
-
3.23 km
- Avondale Elementary Alternative School
- Alternative 10
-
Grade Level:
- Pre-Kindergarten, Kindergarten, Elementary, Middle
- Address 171 Avondale Ave, North York, ON M2N 2V4, Canada
-
44 min
-
12 min
-
3.69 km
- Broadlands Public School
- Public
-
Grade Level:
- Kindergarten, Elementary
- Address 106 Broadlands Blvd, North York, ON M3A 1J7, Canada
-
56 min
-
16 min
-
4.67 km
- St. Timothy Catholic School
- Catholic 7.1
-
Grade Level:
- Pre-Kindergarten, Kindergarten, Elementary, Middle
- Address 25 Rochelle Crescent, North York, ON M2J, Canada
-
8 min
-
2 min
-
640 m
- Woodbine Middle School
- Public
-
Grade Level:
- Middle
- Address 2900 Don Mills Rd, North York, ON M2J 3C2, Canada
-
14 min
-
4 min
-
1.14 km
- Metropolitan Preparatory Academy
- Private
-
Grade Level:
- High, Middle
- Address 1 Duncan Mill Rd, North York, ON M3B 1Z2
-
18 min
-
5 min
-
1.52 km
- Bayview Glen Moatfield Campus (Prep and Upper Schools)
- Private
-
Grade Level:
- High, Middle
- Address 85 Moatfield Dr, Toronto, ON M3B 3L6
-
19 min
-
5 min
-
1.62 km
- Hawthorn School for Girls
- Catholic
-
Grade Level:
- Elementary, High, Pre-Kindergarten, Kindergarten, Middle
- Address 101 Scarsdale Road, North York, ON M3B
-
31 min
-
9 min
-
2.58 km
- ÉS Étienne-Brûlé
- Public 4.4
-
Grade Level:
- High, Middle
- Address 300 Banbury Rd, North York, ON M2L 2W2, Canada
-
32 min
-
9 min
-
2.67 km
- Lester B. Pearson Elementary School
- Public
-
Grade Level:
- Kindergarten, Elementary, Middle
- Address 7 Snowcrest Ave, North York, ON M2K 2K5, Canada
-
36 min
-
10 min
-
3.02 km
- Northmount School
- Catholic
-
Grade Level:
- Elementary, Pre-Kindergarten, Kindergarten, Middle
- Address 26 Mallard Road, North York, ON M3B
-
37 min
-
10 min
-
3.09 km
- Avondale Elementary Alternative School
- Alternative 10
-
Grade Level:
- Pre-Kindergarten, Kindergarten, Elementary, Middle
- Address 171 Avondale Ave, North York, ON M2N 2V4, Canada
-
44 min
-
12 min
-
3.69 km
- Claude Watson School for the Arts
- Public
-
Grade Level:
- Middle
- Address 130 Doris Ave, North York, ON M2N, Canada
-
50 min
-
14 min
-
4.17 km
- Cardinal Carter Academy for the Arts
- Catholic 8.7
-
Grade Level:
- High, Middle
- Address 36 Greenfield Ave, North York, ON M2N 3C8, Canada
-
51 min
-
14 min
-
4.24 km
- North East Secondary Alternative School
- Alternative
-
Grade Level:
- High
- Address 2900 Don Mills Rd, North York, ON M2J 3C2, Canada
-
14 min
-
4 min
-
1.14 km
- Georges Vanier Secondary School
- Public 4.4
-
Grade Level:
- High
- Address 3000 Don Mills Rd, North York, ON M2J, Canada
-
14 min
-
4 min
-
1.15 km
- Webtree Academy
- Private
-
Grade Level:
- High
- Address 60 Scarsdale Rd, North York, ON M3B 2R7
-
17 min
-
5 min
-
1.44 km
- Metropolitan Preparatory Academy
- Private
-
Grade Level:
- High, Middle
- Address 1 Duncan Mill Rd, North York, ON M3B 1Z2
-
18 min
-
5 min
-
1.52 km
- Bayview Glen Moatfield Campus (Prep and Upper Schools)
- Private
-
Grade Level:
- High, Middle
- Address 85 Moatfield Dr, Toronto, ON M3B 3L6
-
19 min
-
5 min
-
1.62 km
- Hawthorn School for Girls
- Catholic
-
Grade Level:
- Elementary, High, Pre-Kindergarten, Kindergarten, Middle
- Address 101 Scarsdale Road, North York, ON M3B
-
31 min
-
9 min
-
2.58 km
- ÉS Étienne-Brûlé
- Public 4.4
-
Grade Level:
- High, Middle
- Address 300 Banbury Rd, North York, ON M2L 2W2, Canada
-
32 min
-
9 min
-
2.67 km
- St. Joseph Morrow Park Catholic Secondary School
- Catholic 6
-
Grade Level:
- High
- Address 3378 Bayview Ave, North York, ON M2M 3S4, Canada
-
47 min
-
13 min
-
3.91 km
- Cardinal Carter Academy for the Arts
- Catholic 8.7
-
Grade Level:
- High, Middle
- Address 36 Greenfield Ave, North York, ON M2N 3C8, Canada
-
51 min
-
14 min
-
4.24 km
- Senator O'Connor College School
- Catholic 5.6
-
Grade Level:
- High
- Address 60 Rowena Dr, North York, ON M3A 3R2, Canada
-
51 min
-
14 min
-
4.24 km
- Brebeuf College School
- Catholic 5.8
-
Grade Level:
- High
- Address 211 Steeles Ave E, North York, ON M2M 2X1, Canada
-
54 min
-
15 min
-
4.54 km
- ÉÉ Paul-Demers
- Public
-
Grade Level:
- Pre-Kindergarten, Kindergarten, Elementary
- Address 100 Ravel Rd, North York, ON M2H 1T1, Canada
-
25 min
-
7 min
-
2.06 km
- ÉS Étienne-Brûlé
- Public 4.4
-
Grade Level:
- High, Middle
- Address 300 Banbury Rd, North York, ON M2L 2W2, Canada
-
32 min
-
9 min
-
2.67 km
- ÉÉC Sainte-Madeleine
- Catholic 8.1
-
Grade Level:
- Pre-Kindergarten, Kindergarten, Elementary
- Address 1 Ness Dr, North York, ON M3A, Canada
-
39 min
-
11 min
-
3.23 km
- Dallington Public School
- Public 7.9
-
Grade Level:
- Pre-Kindergarten, Kindergarten, Elementary
- Address 18 Dallington Dr, North York, ON M2J 2G3, Canada
-
5 min
-
1 min
-
440 m
- St. Timothy Catholic School
- Catholic 7.1
-
Grade Level:
- Pre-Kindergarten, Kindergarten, Elementary, Middle
- Address 25 Rochelle Crescent, North York, ON M2J, Canada
-
8 min
-
2 min
-
640 m
- Sidney Ledson Institute - North York
- Private
-
Grade Level:
- Elementary, Pre-Kindergarten, Kindergarten
- Address 220 Duncan Mill Road #107, North York, ON M3B
-
17 min
-
5 min
-
1.44 km
- Bayview Glen Duncan Mills Campus (Preschool and Lower School)
- Private
-
Grade Level:
- Elementary, Pre-Kindergarten, Kindergarten
- Address 275 Duncan Mill Rd, Toronto, ON M3B, Canada
-
19 min
-
5 min
-
1.62 km
- ÉÉ Paul-Demers
- Public
-
Grade Level:
- Pre-Kindergarten, Kindergarten, Elementary
- Address 100 Ravel Rd, North York, ON M2H 1T1, Canada
-
25 min
-
7 min
-
2.06 km
- Hawthorn School for Girls
- Catholic
-
Grade Level:
- Elementary, High, Pre-Kindergarten, Kindergarten, Middle
- Address 101 Scarsdale Road, North York, ON M3B
-
31 min
-
9 min
-
2.58 km
- Lester B. Pearson Elementary School
- Public
-
Grade Level:
- Kindergarten, Elementary, Middle
- Address 7 Snowcrest Ave, North York, ON M2K 2K5, Canada
-
36 min
-
10 min
-
3.02 km
- Northmount School
- Catholic
-
Grade Level:
- Elementary, Pre-Kindergarten, Kindergarten, Middle
- Address 26 Mallard Road, North York, ON M3B
-
37 min
-
10 min
-
3.09 km
- ÉÉC Sainte-Madeleine
- Catholic 8.1
-
Grade Level:
- Pre-Kindergarten, Kindergarten, Elementary
- Address 1 Ness Dr, North York, ON M3A, Canada
-
39 min
-
11 min
-
3.23 km
- Avondale Elementary Alternative School
- Alternative 10
-
Grade Level:
- Pre-Kindergarten, Kindergarten, Elementary, Middle
- Address 171 Avondale Ave, North York, ON M2N 2V4, Canada
-
44 min
-
12 min
-
3.69 km
- Broadlands Public School
- Public
-
Grade Level:
- Kindergarten, Elementary
- Address 106 Broadlands Blvd, North York, ON M3A 1J7, Canada
-
56 min
-
16 min
-
4.67 km
Local Real Estate Price Trends
Active listings
Average Selling Price of a Condo Apt
May 2025
$580,333
Last 3 Months
$608,731
Last 12 Months
$654,869
May 2024
$647,257
Last 3 Months LY
$698,570
Last 12 Months LY
$707,577
Change
Change
Change
Historical Average Selling Price of a Condo Apt in Don Valley Village
Average Selling Price
3 years ago
$713,944
Average Selling Price
5 years ago
$565,880
Average Selling Price
10 years ago
$340,238
Change
Change
Change
Number of Condo Apt Sold
May 2025
6
Last 3 Months
7
Last 12 Months
8
May 2024
7
Last 3 Months LY
8
Last 12 Months LY
7
Change
Change
Change
How many days Condo Apt takes to sell (DOM)
May 2025
57
Last 3 Months
37
Last 12 Months
32
May 2024
13
Last 3 Months LY
19
Last 12 Months LY
24
Change
Change
Change
Average Selling price
Inventory Graph
Mortgage Calculator
This data is for informational purposes only.
|
Mortgage Payment per month |
|
|
Principal Amount |
Interest |
|
Total Payable |
Amortization |
Closing Cost Calculator
This data is for informational purposes only.
* A down payment of less than 20% is permitted only for first-time home buyers purchasing their principal residence. The minimum down payment required is 5% for the portion of the purchase price up to $500,000, and 10% for the portion between $500,000 and $1,500,000. For properties priced over $1,500,000, a minimum down payment of 20% is required.
Home Evaluation Calculator
No Email or Signup is required to view your home estimate.
estimate your home valueContact Manoj Kukreja
Sales Representative, Century 21 People’s Choice Realty Inc., Brokerage
(647) 576 - 2100

