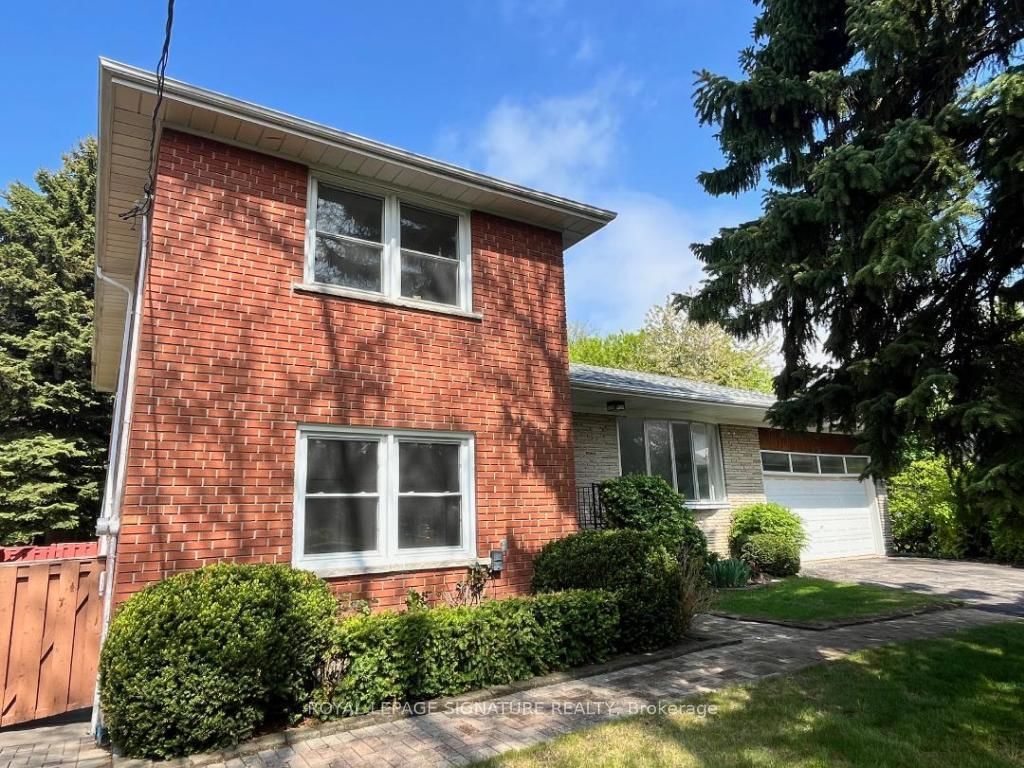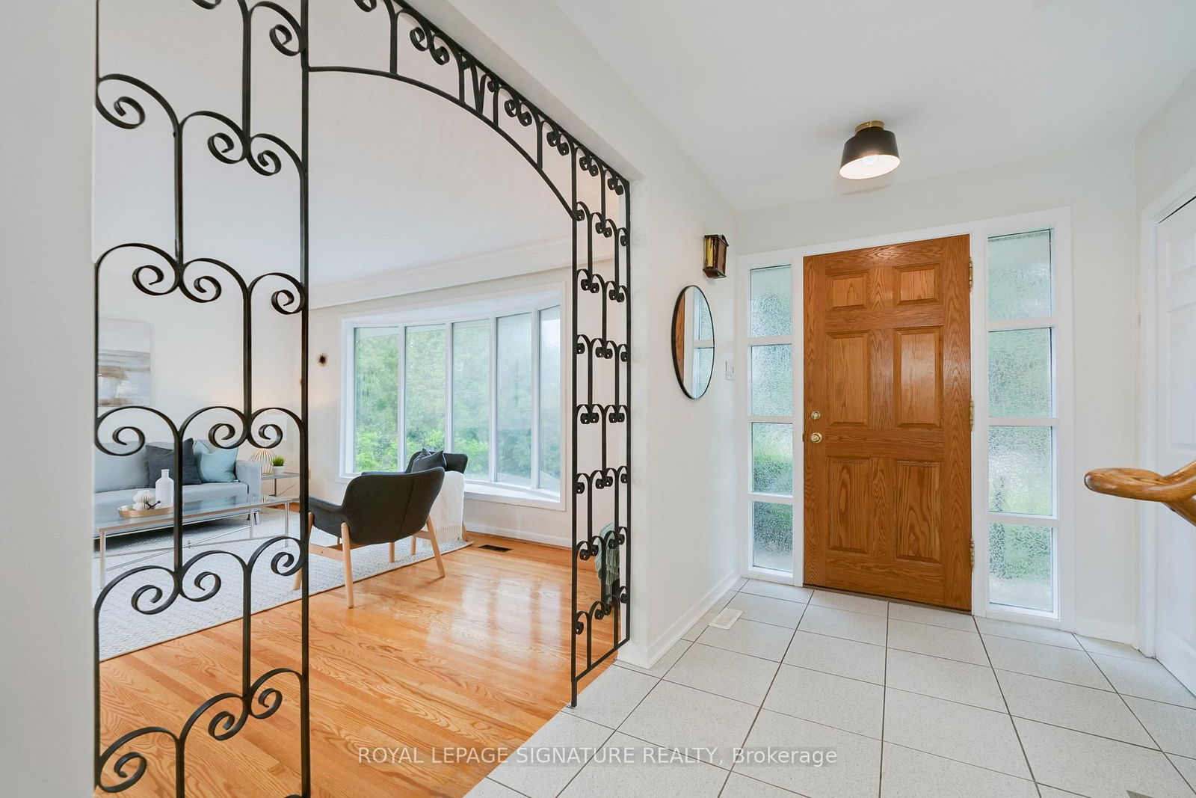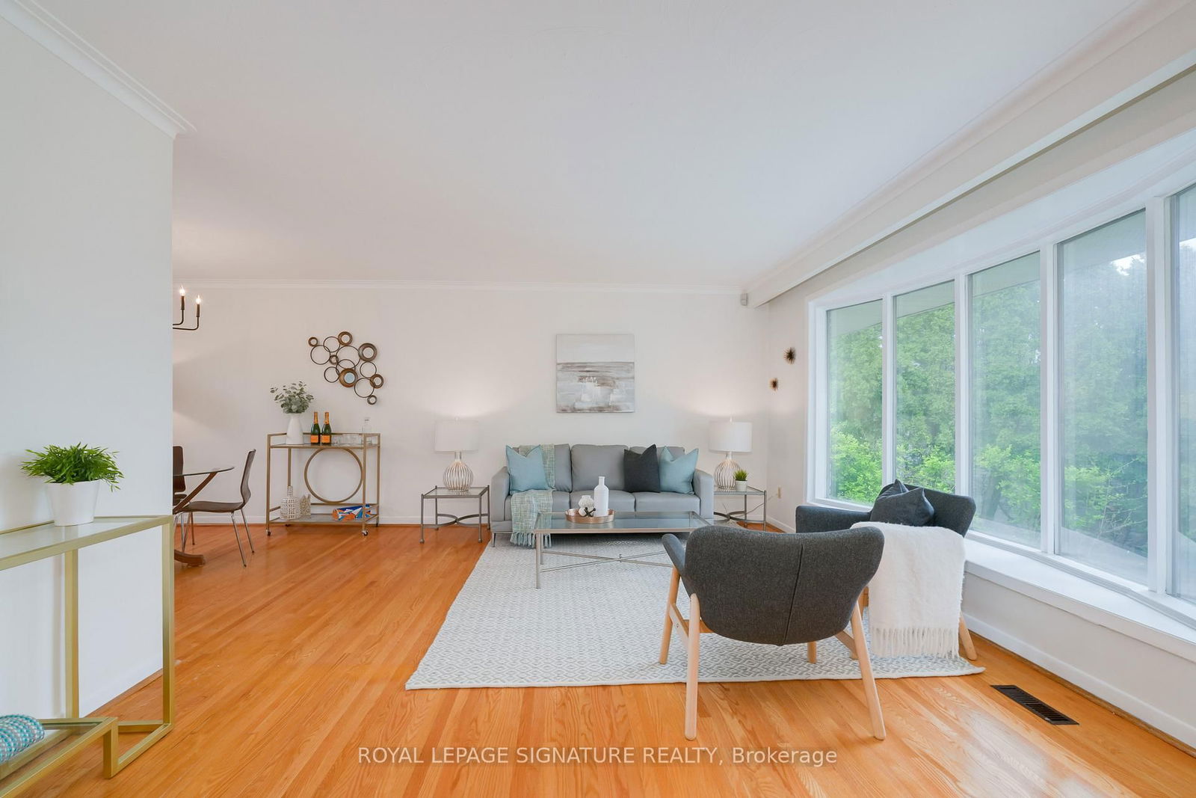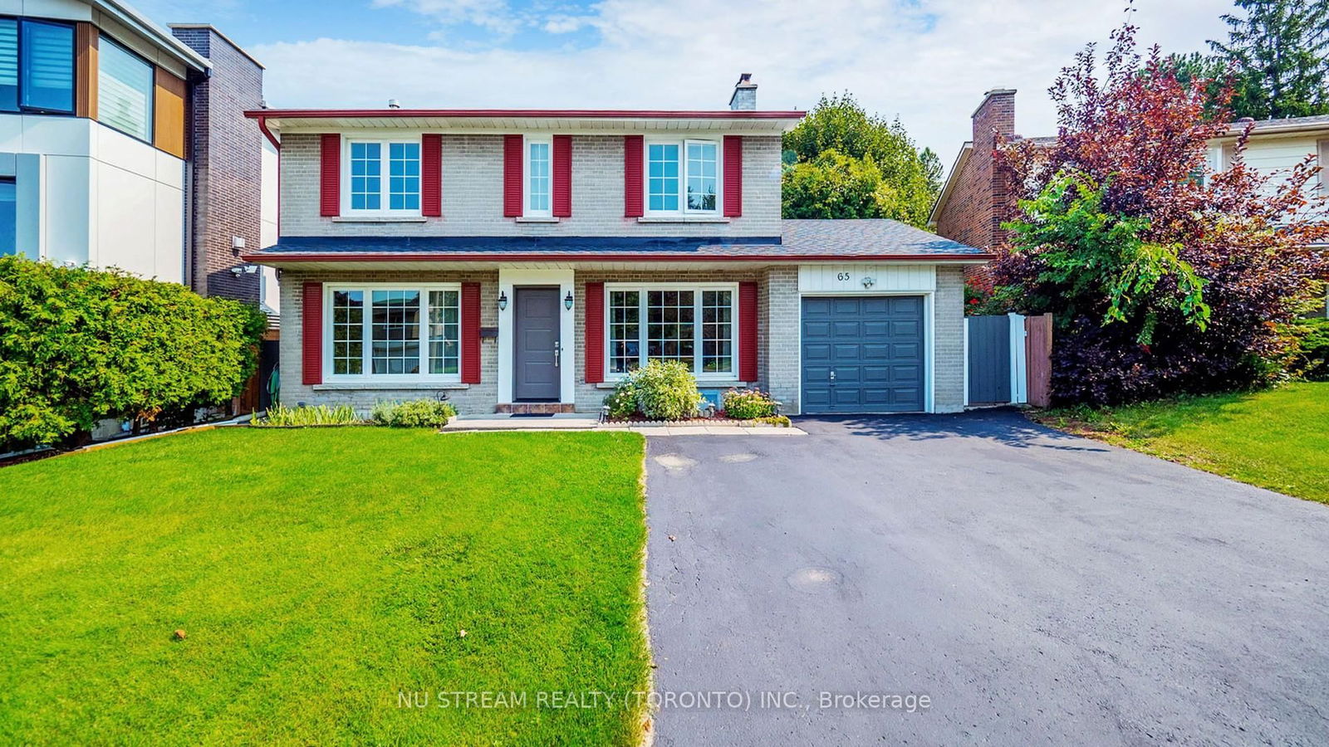Overview
-
Property Type
Detached, Sidesplit 4
-
Bedrooms
4
-
Bathrooms
4
-
Basement
Finished
-
Kitchen
1
-
Total Parking
8 (2 Attached Garage)
-
Lot Size
158.93x40 (Feet)
-
Taxes
$7,993.32 (2024)
-
Type
Freehold
Property description for 36 Lesgay Crescent, Toronto, Don Valley Village, M2J 2H8
Open house for 36 Lesgay Crescent, Toronto, Don Valley Village, M2J 2H8

Local Real Estate Price Trends
Active listings
Average Selling Price of a Detached
May 2025
$700,301
Last 3 Months
$1,323,370
Last 12 Months
$3,233,394
May 2024
$180,643
Last 3 Months LY
$1,824,575
Last 12 Months LY
$3,402,717
Change
Change
Change
Historical Average Selling Price of a Detached in Don Valley Village
Average Selling Price
3 years ago
$3,363,610
Average Selling Price
5 years ago
$3,111,781
Average Selling Price
10 years ago
$589,299
Change
Change
Change
How many days Detached takes to sell (DOM)
May 2025
34
Last 3 Months
26
Last 12 Months
33
May 2024
11
Last 3 Months LY
12
Last 12 Months LY
22
Change
Change
Change
Average Selling price
Mortgage Calculator
This data is for informational purposes only.
|
Mortgage Payment per month |
|
|
Principal Amount |
Interest |
|
Total Payable |
Amortization |
Closing Cost Calculator
This data is for informational purposes only.
* A down payment of less than 20% is permitted only for first-time home buyers purchasing their principal residence. The minimum down payment required is 5% for the portion of the purchase price up to $500,000, and 10% for the portion between $500,000 and $1,500,000. For properties priced over $1,500,000, a minimum down payment of 20% is required.



















































