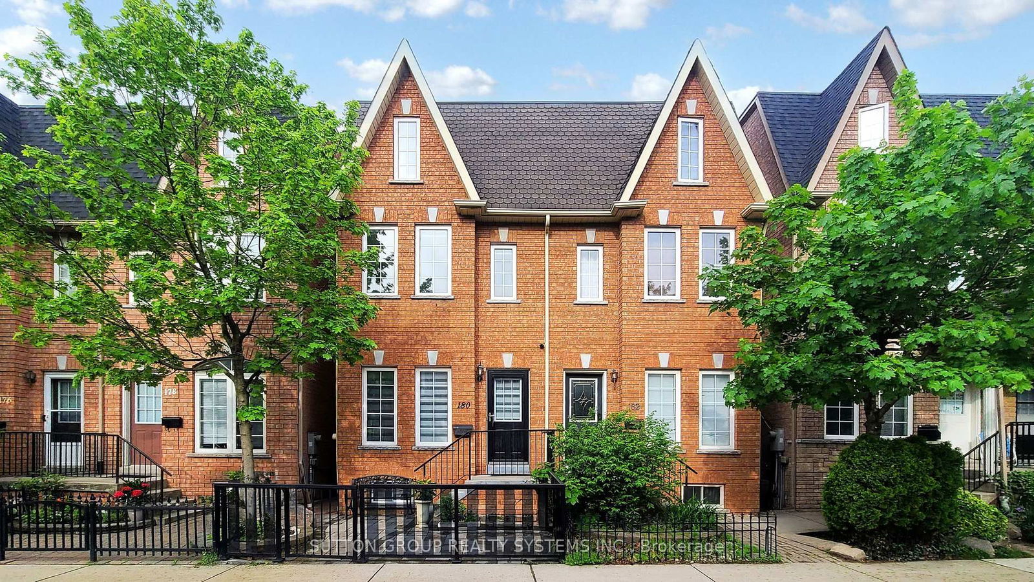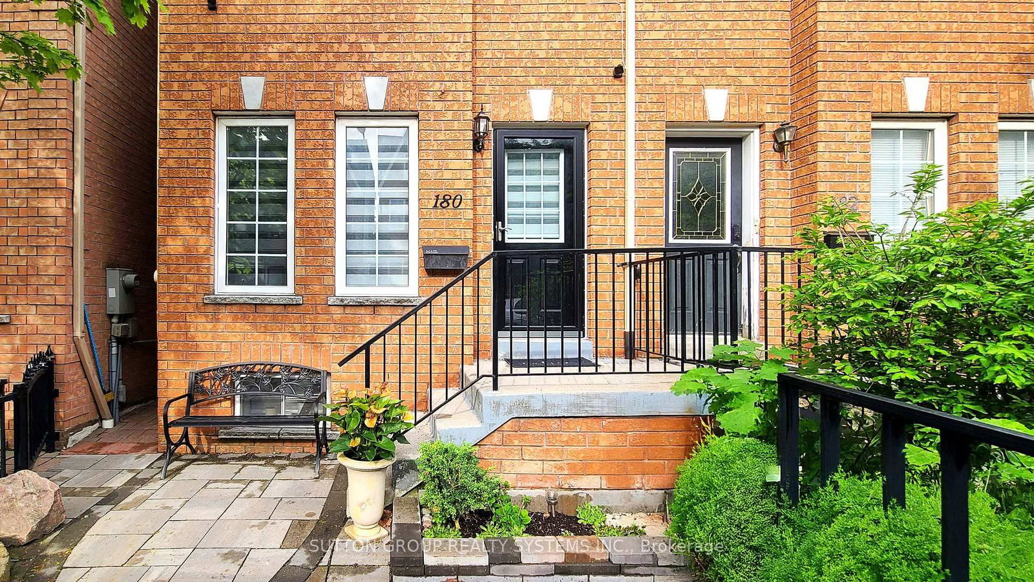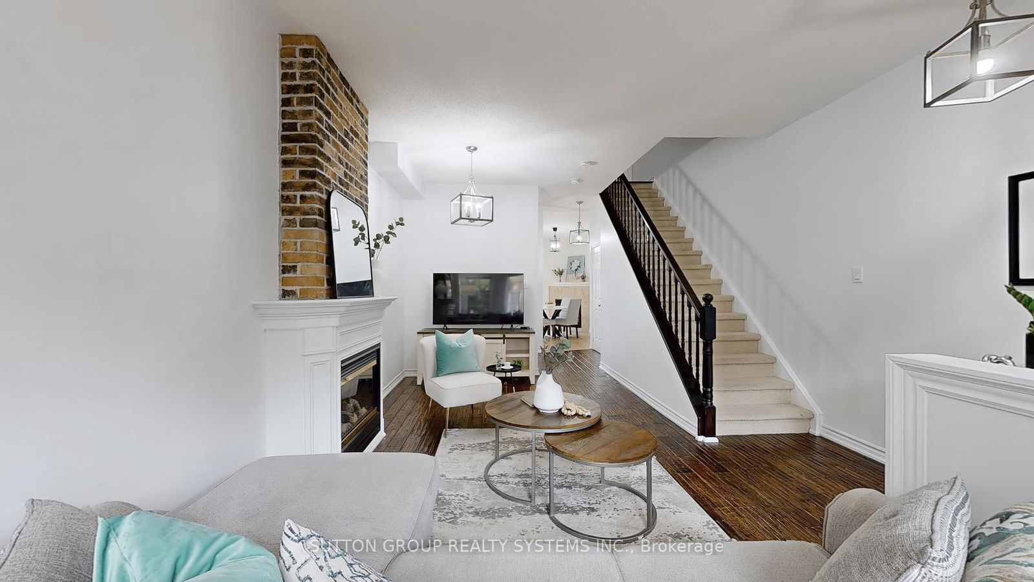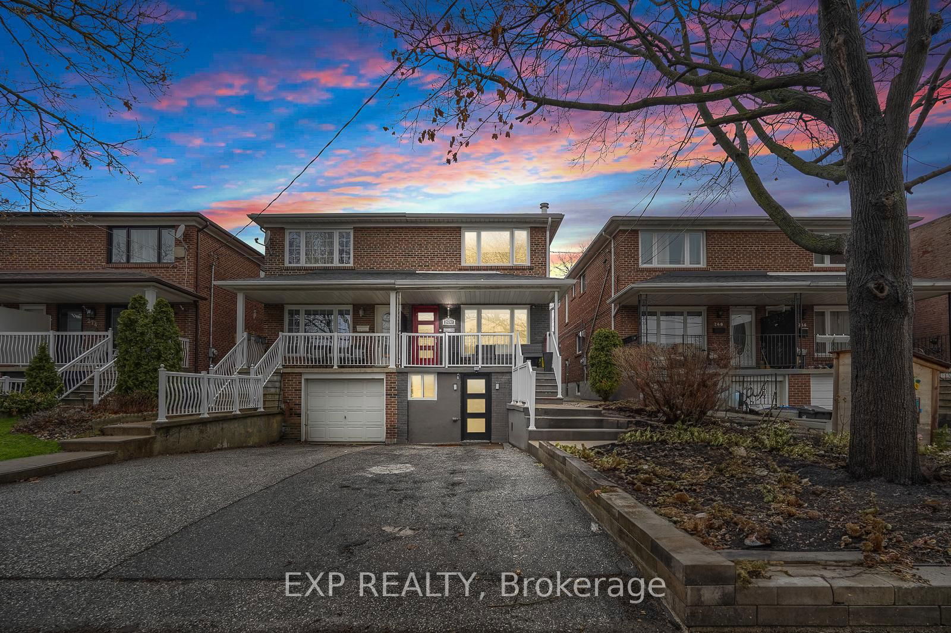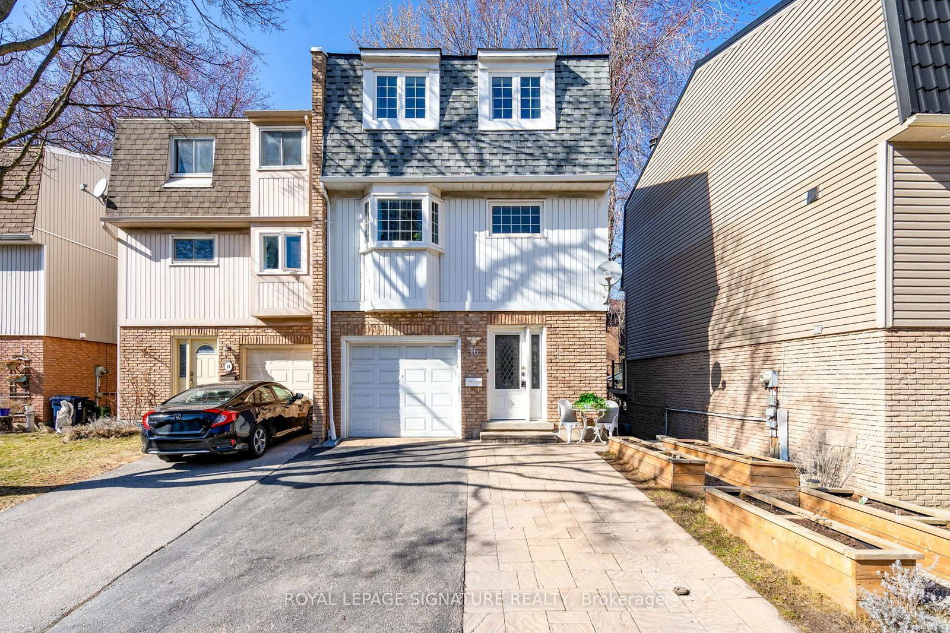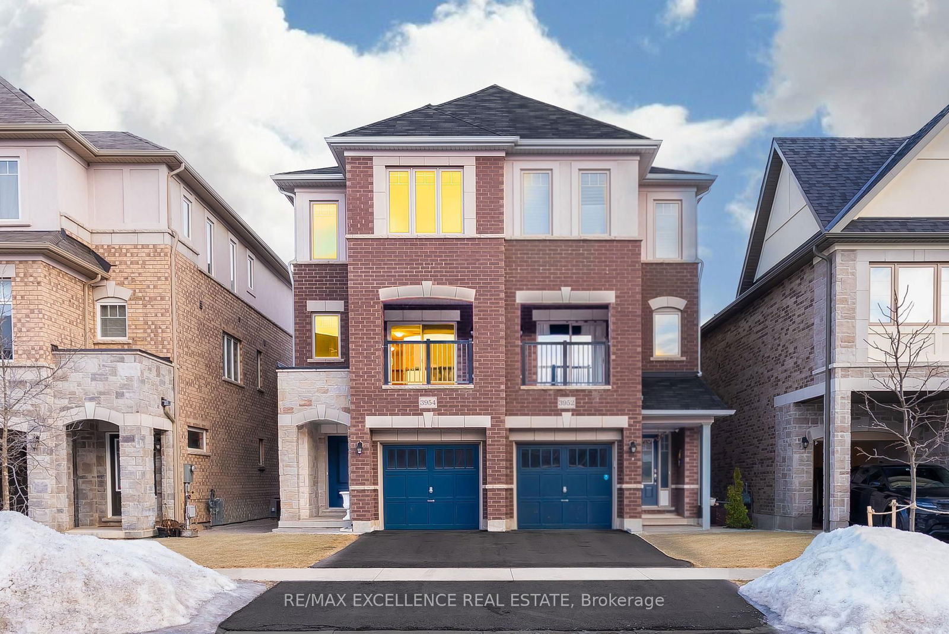Overview
-
Property Type
Semi-Detached, 3-Storey
-
Bedrooms
3 + 1
-
Bathrooms
4
-
Basement
Finished + Sep Entrance
-
Kitchen
2
-
Total Parking
2.5 (1.5 Detached Garage)
-
Lot Size
84.7x16 (Feet)
-
Taxes
$6,037.00 (2024)
-
Type
Freehold
Property description for 180 Rankin Crescent, Toronto, Dovercourt-Wallace Emerson-Junction, M6P 4H9
Property History for 180 Rankin Crescent, Toronto, Dovercourt-Wallace Emerson-Junction, M6P 4H9
This property has been sold 4 times before.
To view this property's sale price history please sign in or register
Local Real Estate Price Trends
Active listings
Average Selling Price of a Semi-Detached
April 2025
$1,297,500
Last 3 Months
$1,322,310
Last 12 Months
$1,273,691
April 2024
$1,351,194
Last 3 Months LY
$1,288,950
Last 12 Months LY
$1,251,980
Change
Change
Change
Historical Average Selling Price of a Semi-Detached in Dovercourt-Wallace Emerson-Junction
Average Selling Price
3 years ago
$1,444,199
Average Selling Price
5 years ago
$1,121,958
Average Selling Price
10 years ago
$727,063
Change
Change
Change
Average Selling price
Mortgage Calculator
This data is for informational purposes only.
|
Mortgage Payment per month |
|
|
Principal Amount |
Interest |
|
Total Payable |
Amortization |
Closing Cost Calculator
This data is for informational purposes only.
* A down payment of less than 20% is permitted only for first-time home buyers purchasing their principal residence. The minimum down payment required is 5% for the portion of the purchase price up to $500,000, and 10% for the portion between $500,000 and $1,500,000. For properties priced over $1,500,000, a minimum down payment of 20% is required.

