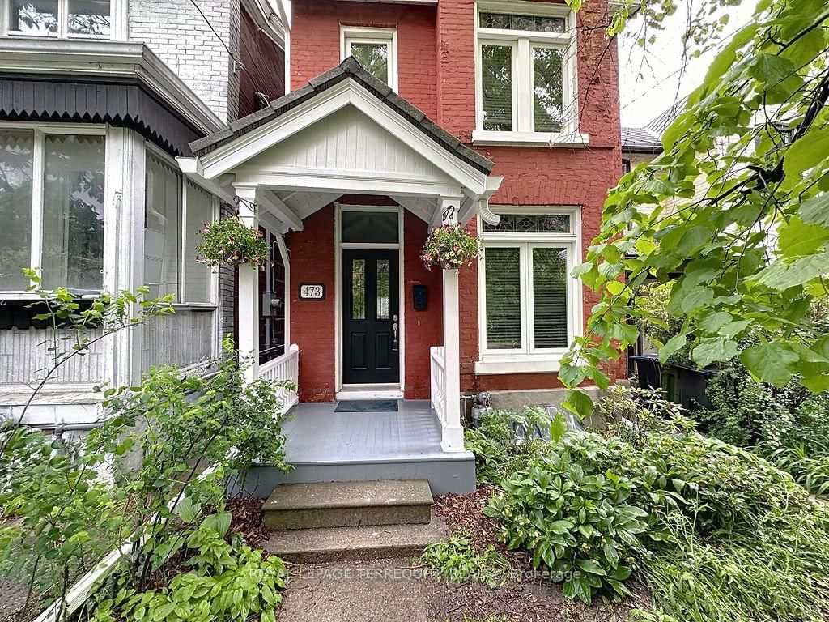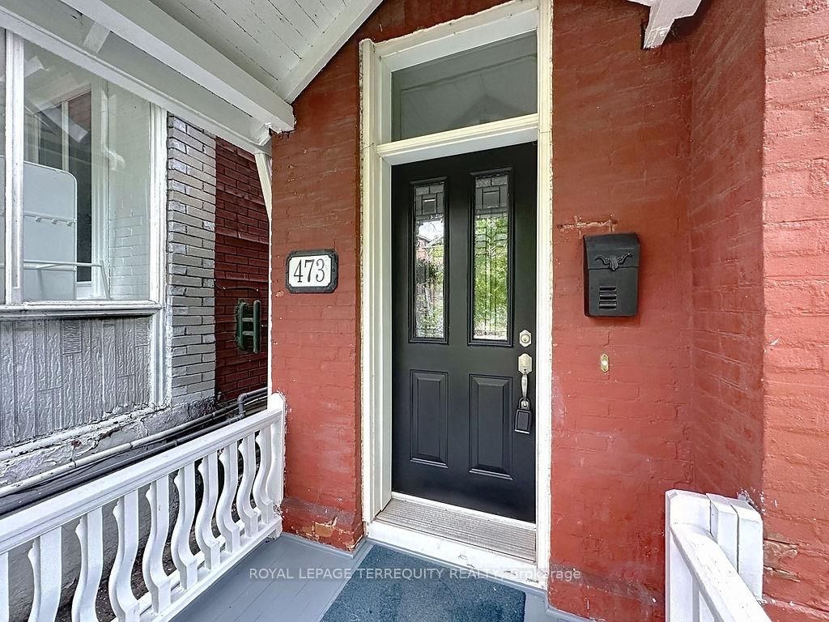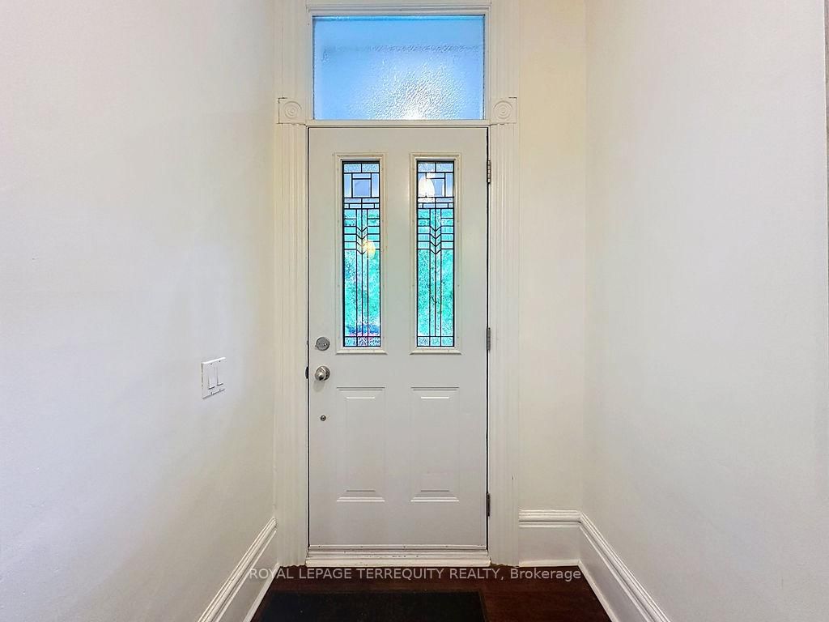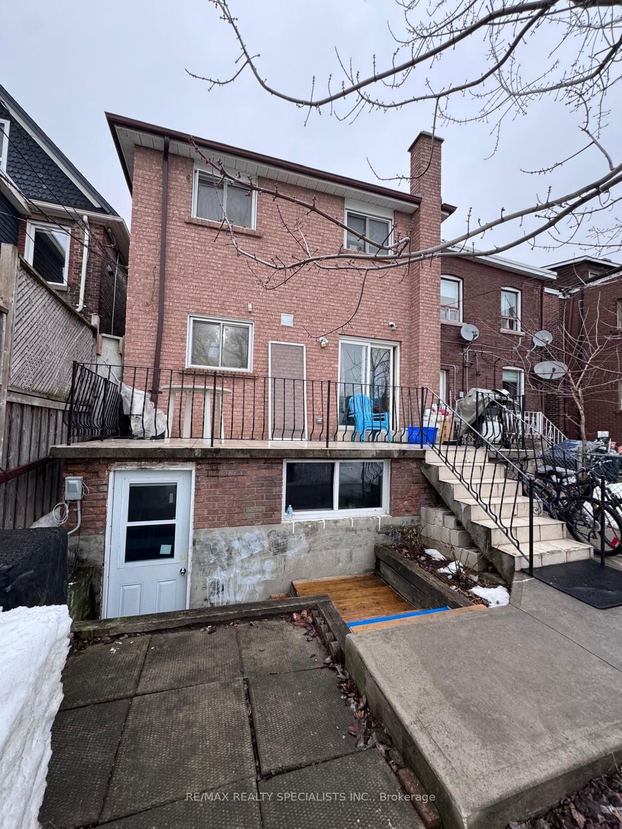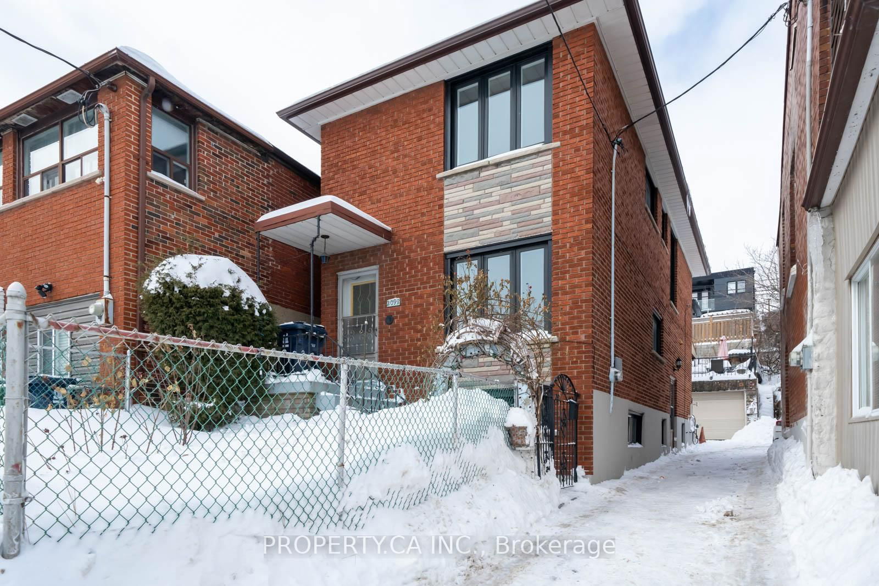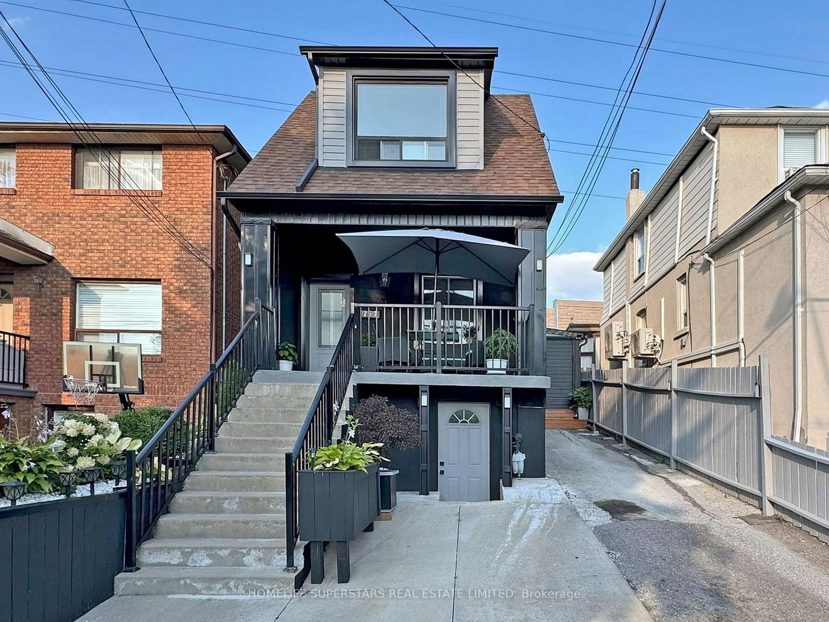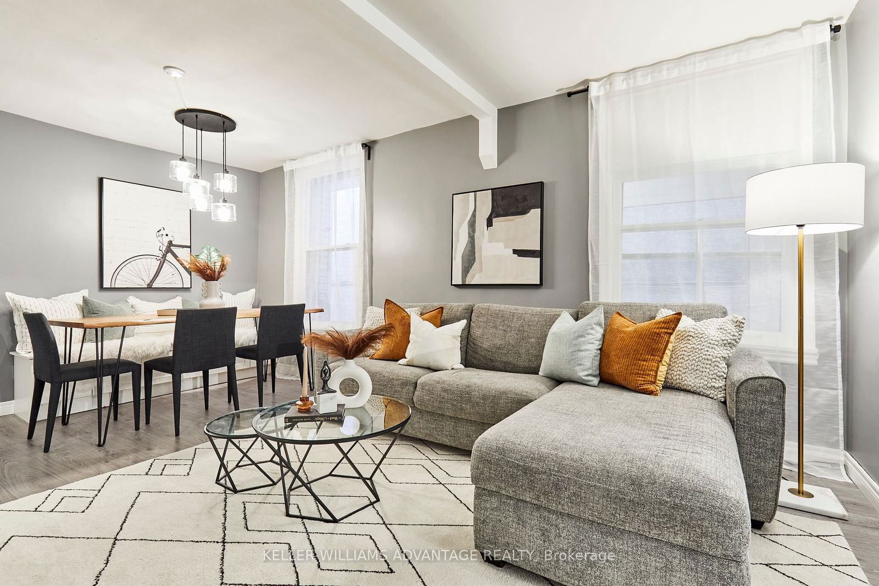Overview
-
Property Type
Detached, 2-Storey
-
Bedrooms
3
-
Bathrooms
1
-
Basement
Unfinished
-
Kitchen
1
-
Total Parking
1
-
Lot Size
125.18x18.2 (Feet)
-
Taxes
$6,153.35 (2025)
-
Type
Freehold
Property description for 473 Delaware Avenue, Toronto, Dovercourt-Wallace Emerson-Junction, M6H 2V1
Local Real Estate Price Trends
Active listings
Average Selling Price of a Detached
May 2025
$3,137,237
Last 3 Months
$3,812,810
Last 12 Months
$3,572,822
May 2024
$3,171,161
Last 3 Months LY
$1,791,426
Last 12 Months LY
$3,915,980
Change
Change
Change
Historical Average Selling Price of a Detached in Dovercourt-Wallace Emerson-Junction
Average Selling Price
3 years ago
$5,053,519
Average Selling Price
5 years ago
$6,210,345
Average Selling Price
10 years ago
$190,208
Change
Change
Change
Average Selling price
Mortgage Calculator
This data is for informational purposes only.
|
Mortgage Payment per month |
|
|
Principal Amount |
Interest |
|
Total Payable |
Amortization |
Closing Cost Calculator
This data is for informational purposes only.
* A down payment of less than 20% is permitted only for first-time home buyers purchasing their principal residence. The minimum down payment required is 5% for the portion of the purchase price up to $500,000, and 10% for the portion between $500,000 and $1,500,000. For properties priced over $1,500,000, a minimum down payment of 20% is required.

