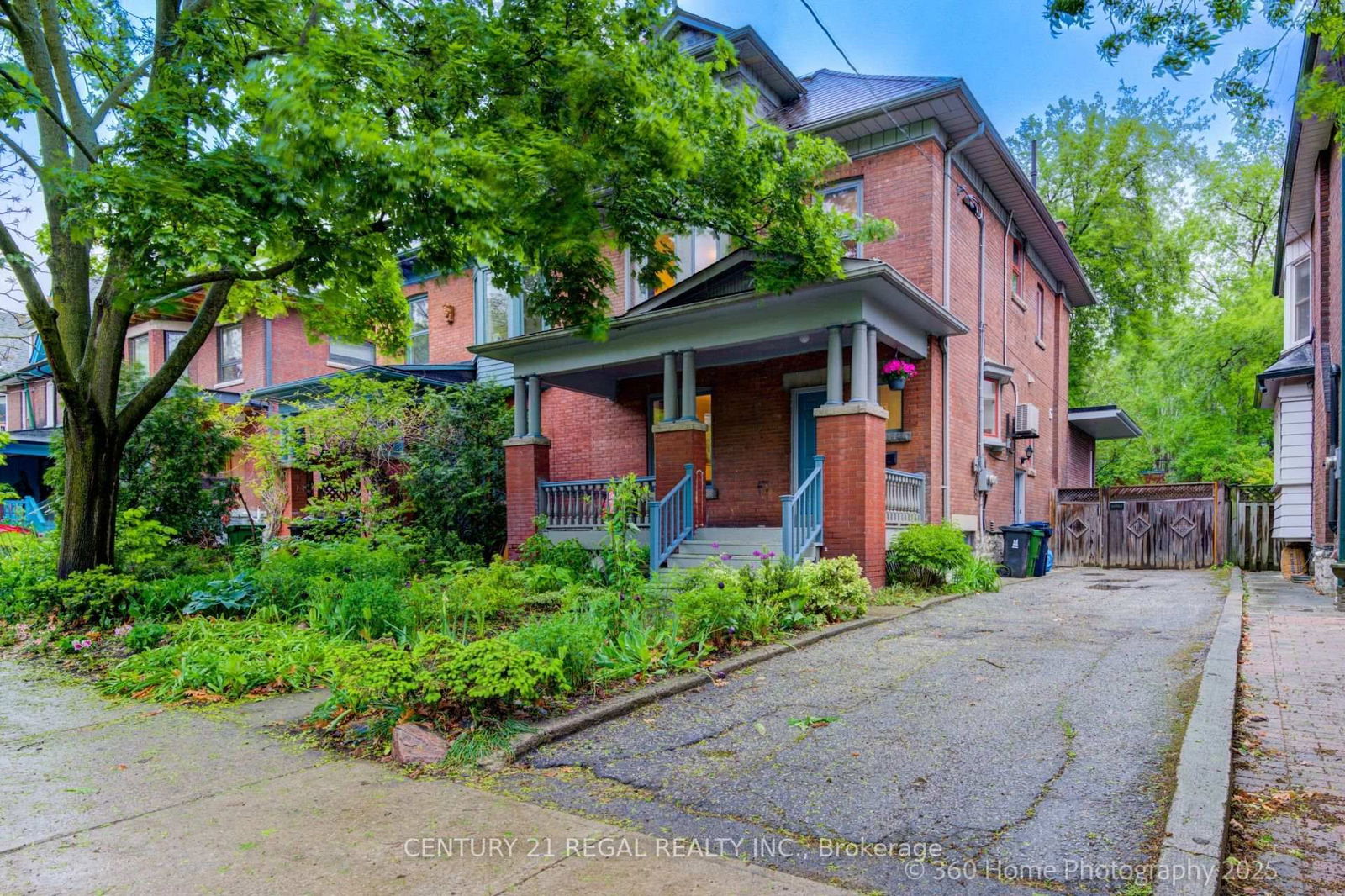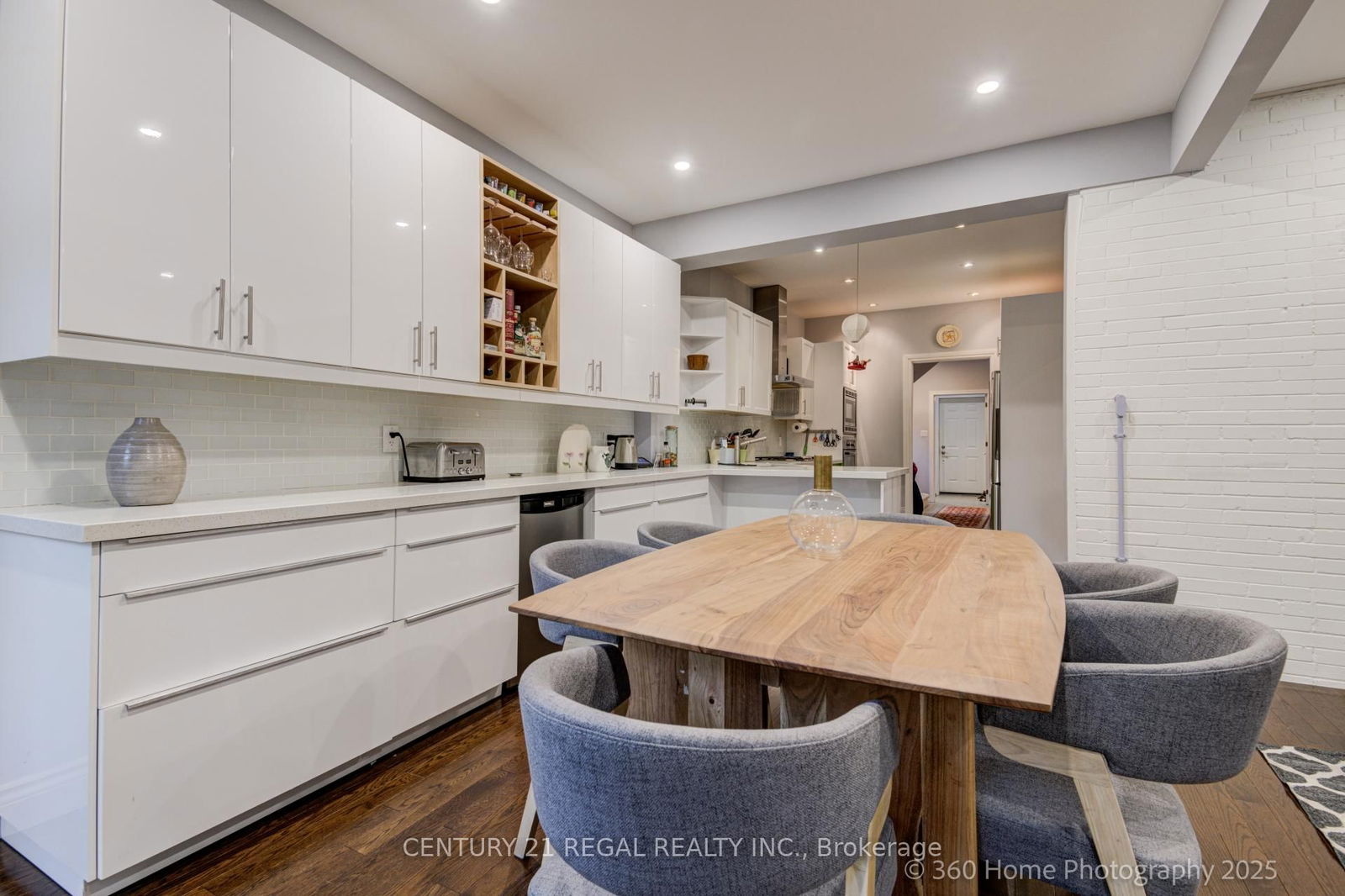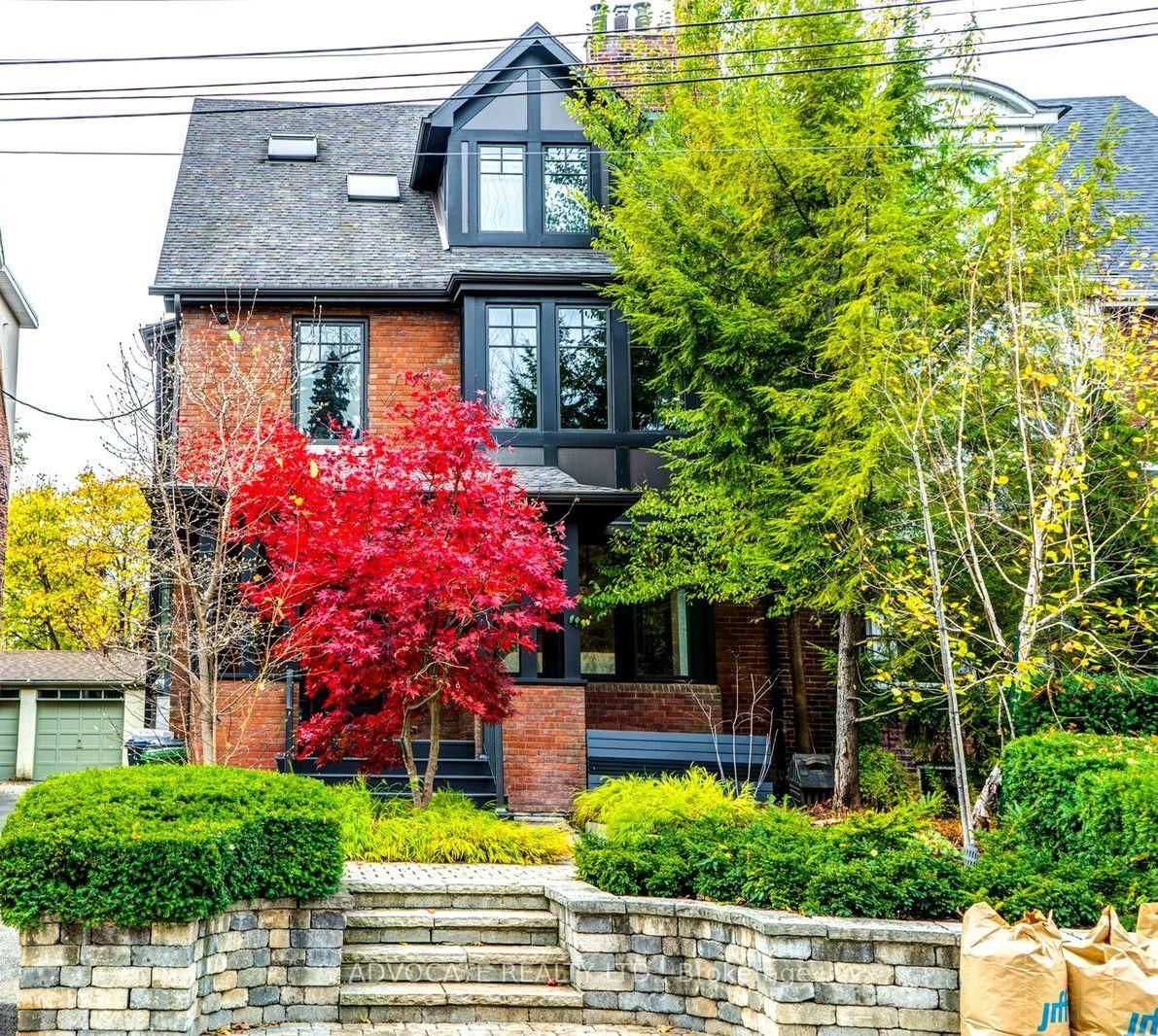Overview
-
Property Type
Semi-Detached, 2 1/2 Storey
-
Bedrooms
4 + 2
-
Bathrooms
4
-
Basement
Finished + Sep Entrance
-
Kitchen
2 + 1
-
Total Parking
4
-
Lot Size
147x35 (Feet)
-
Taxes
$13,060.79 (2025)
-
Type
Freehold
Property description for 123 Havelock Street, Toronto, Dufferin Grove, M6H 3B7
Property History for 123 Havelock Street, Toronto, Dufferin Grove, M6H 3B7
This property has been sold 1 time before.
To view this property's sale price history please sign in or register
Local Real Estate Price Trends
Active listings
Average Selling Price of a Semi-Detached
April 2025
$1,344,200
Last 3 Months
$993,593
Last 12 Months
$1,352,676
April 2024
$1,366,667
Last 3 Months LY
$1,231,389
Last 12 Months LY
$1,043,776
Change
Change
Change
How many days Semi-Detached takes to sell (DOM)
April 2025
9
Last 3 Months
6
Last 12 Months
21
April 2024
32
Last 3 Months LY
15
Last 12 Months LY
9
Change
Change
Change
Average Selling price
Mortgage Calculator
This data is for informational purposes only.
|
Mortgage Payment per month |
|
|
Principal Amount |
Interest |
|
Total Payable |
Amortization |
Closing Cost Calculator
This data is for informational purposes only.
* A down payment of less than 20% is permitted only for first-time home buyers purchasing their principal residence. The minimum down payment required is 5% for the portion of the purchase price up to $500,000, and 10% for the portion between $500,000 and $1,500,000. For properties priced over $1,500,000, a minimum down payment of 20% is required.


































