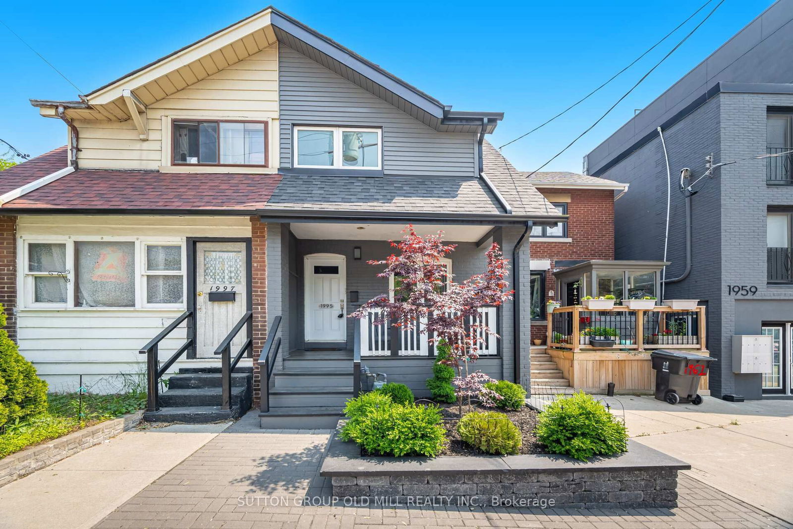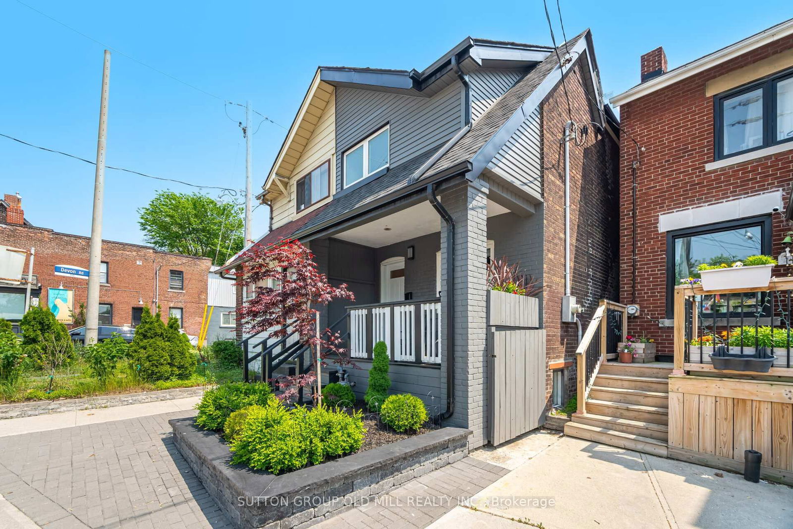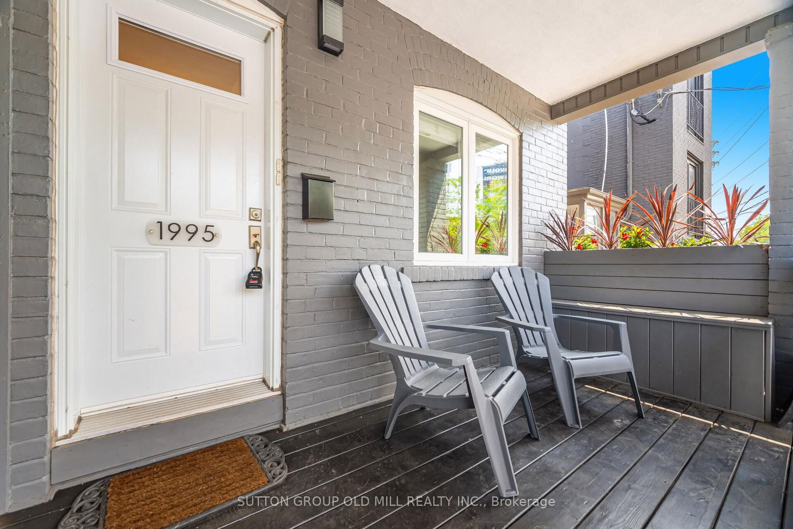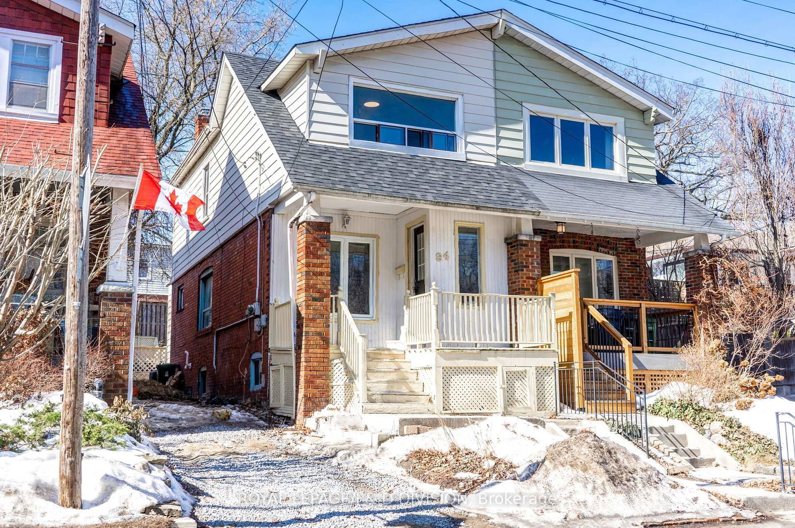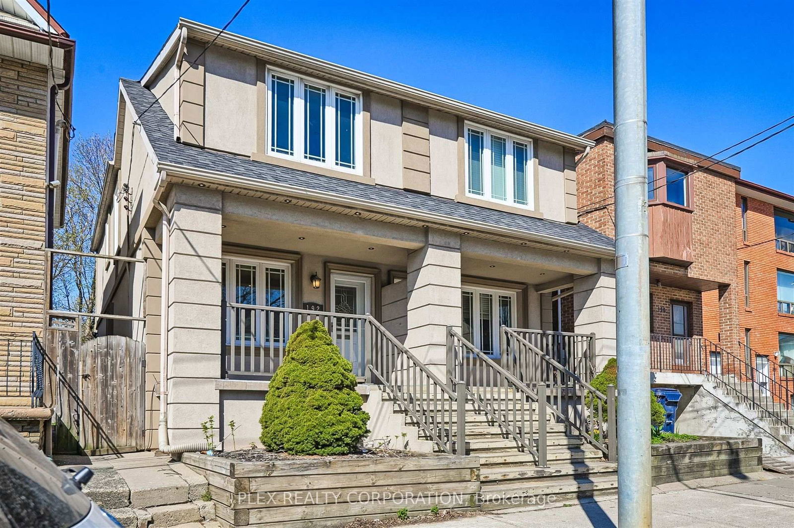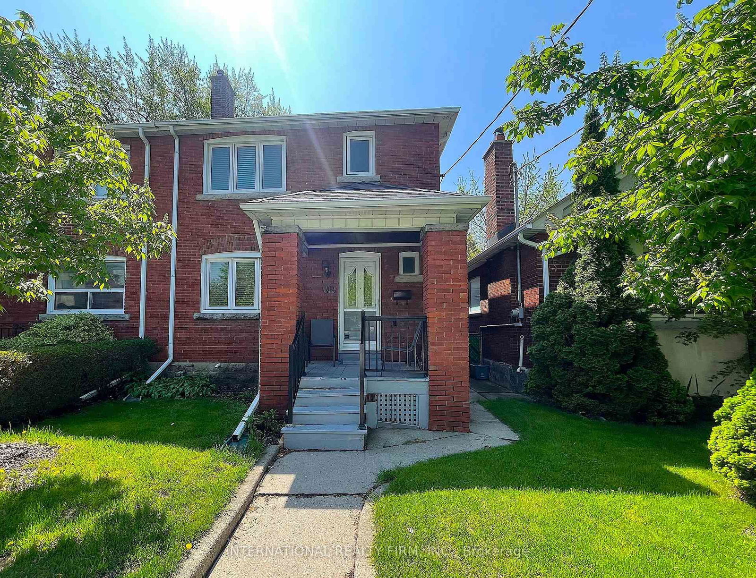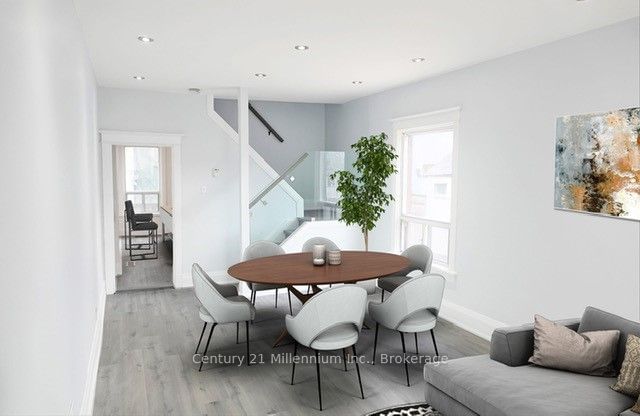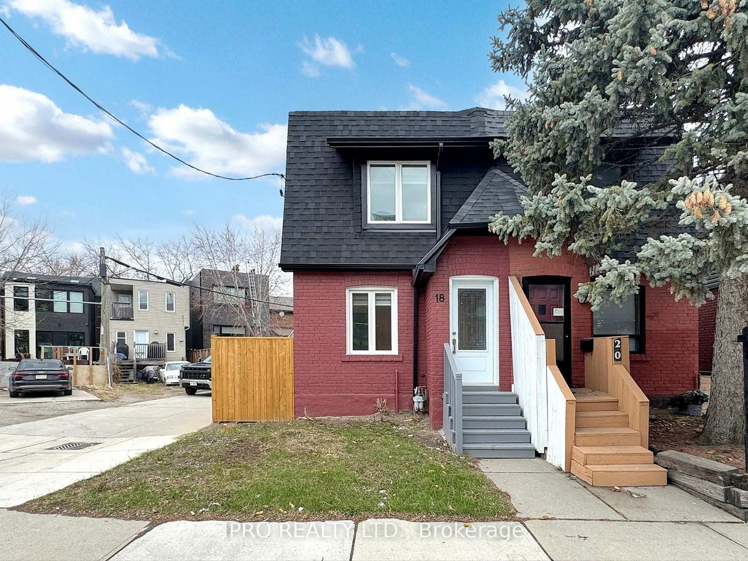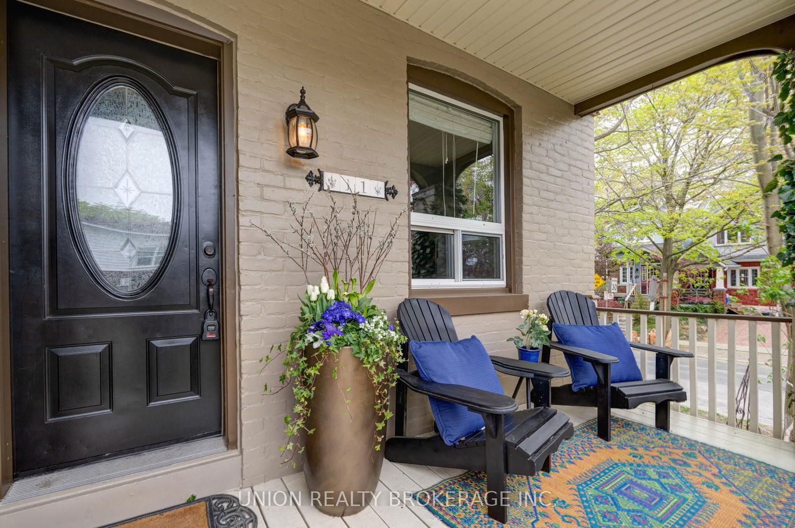Overview
-
Property Type
Semi-Detached, 2-Storey
-
Bedrooms
3 + 1
-
Bathrooms
3
-
Basement
Fin W/O
-
Kitchen
3
-
Total Parking
1
-
Lot Size
15.5x110 (Feet)
-
Taxes
$3,958.96 (2025)
-
Type
Freehold
Property Description
Property description for 1995 Gerrard Street, Toronto
Open house for 1995 Gerrard Street, Toronto

Property History
Property history for 1995 Gerrard Street, Toronto
This property has been sold 6 times before. Create your free account to explore sold prices, detailed property history, and more insider data.
Schools
Create your free account to explore schools near 1995 Gerrard Street, Toronto.
Neighbourhood Amenities & Points of Interest
Create your free account to explore amenities near 1995 Gerrard Street, Toronto.Local Real Estate Price Trends for Semi-Detached in East End-Danforth
Active listings
Average Selling Price of a Semi-Detached
May 2025
$1,178,456
Last 3 Months
$1,177,331
Last 12 Months
$995,685
May 2024
$1,264,200
Last 3 Months LY
$1,287,250
Last 12 Months LY
$1,177,468
Change
Change
Change
Historical Average Selling Price of a Semi-Detached in East End-Danforth
Average Selling Price
3 years ago
$1,310,570
Average Selling Price
5 years ago
$944,400
Average Selling Price
10 years ago
$661,827
Change
Change
Change
How many days Semi-Detached takes to sell (DOM)
May 2025
5
Last 3 Months
7
Last 12 Months
8
May 2024
11
Last 3 Months LY
8
Last 12 Months LY
13
Change
Change
Change
Average Selling price
Mortgage Calculator
This data is for informational purposes only.
|
Mortgage Payment per month |
|
|
Principal Amount |
Interest |
|
Total Payable |
Amortization |
Closing Cost Calculator
This data is for informational purposes only.
* A down payment of less than 20% is permitted only for first-time home buyers purchasing their principal residence. The minimum down payment required is 5% for the portion of the purchase price up to $500,000, and 10% for the portion between $500,000 and $1,500,000. For properties priced over $1,500,000, a minimum down payment of 20% is required.

