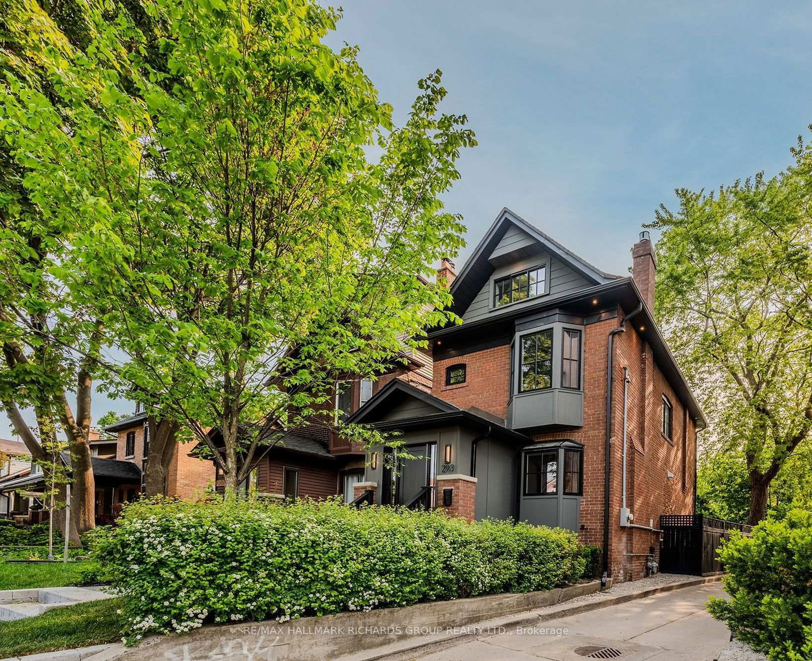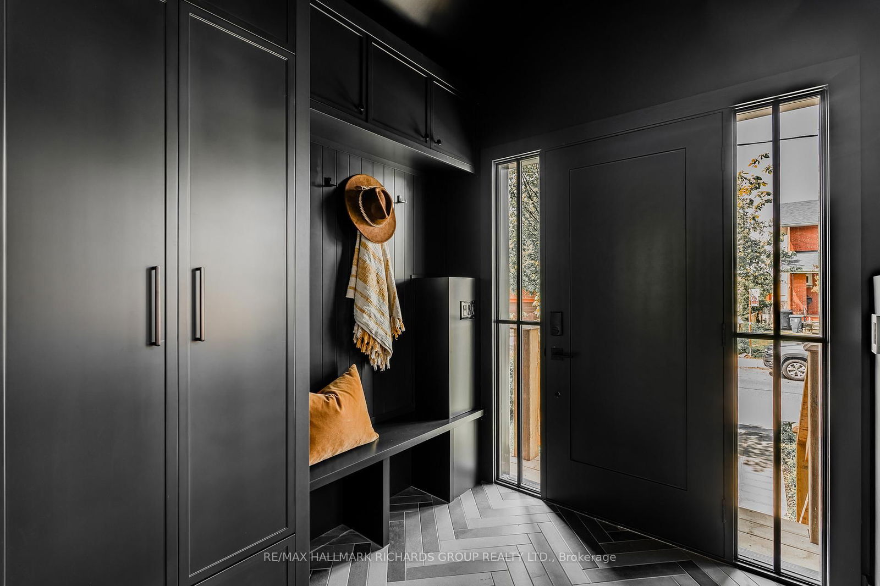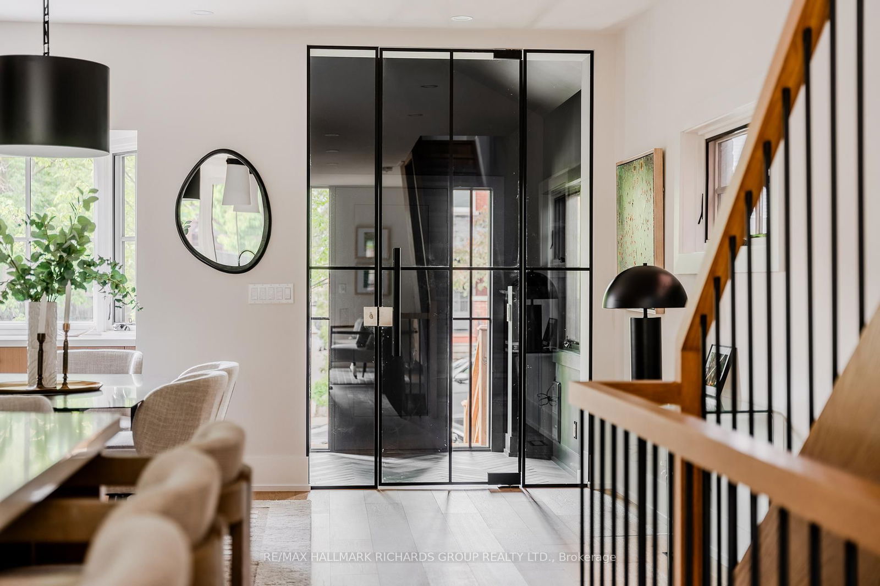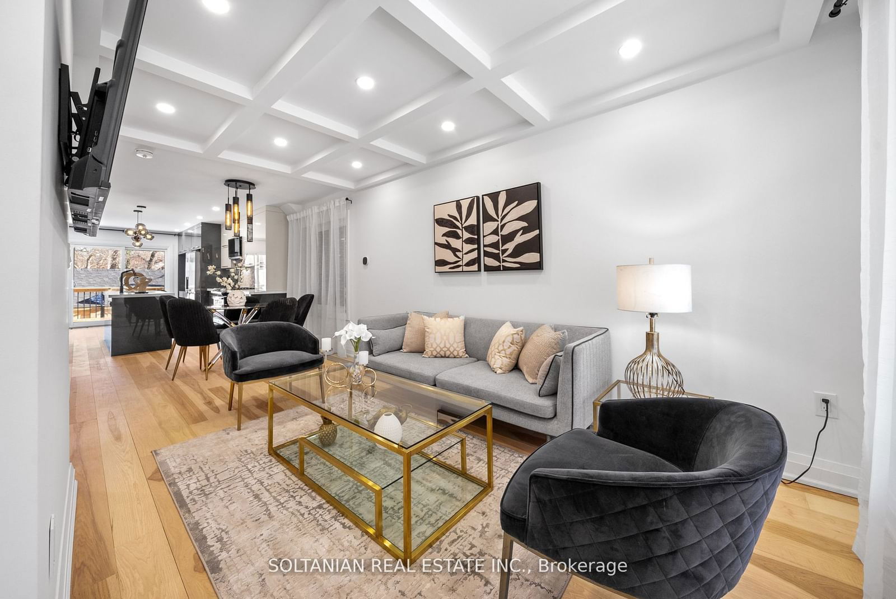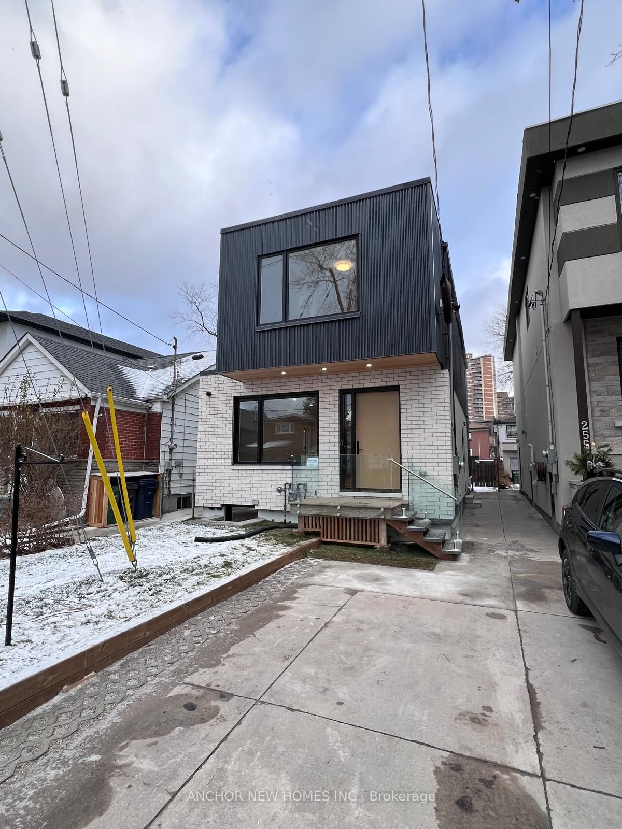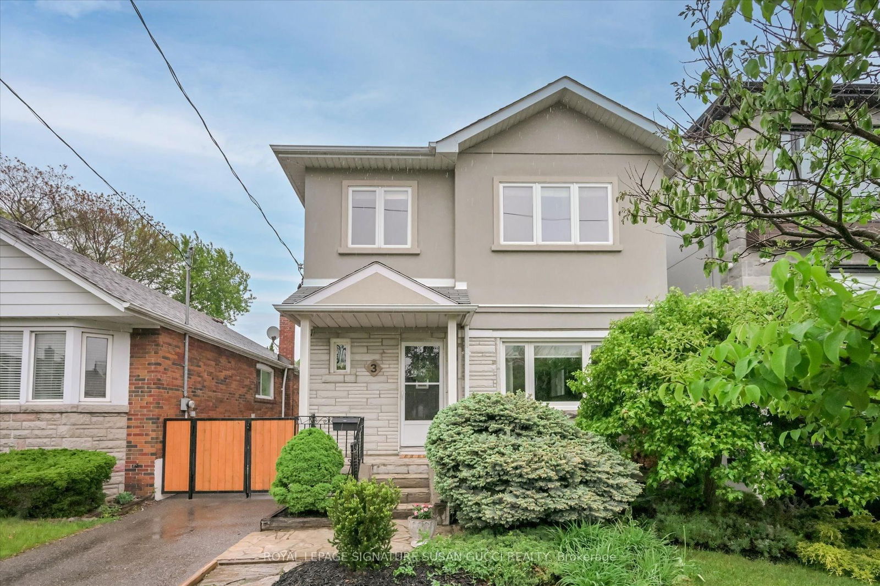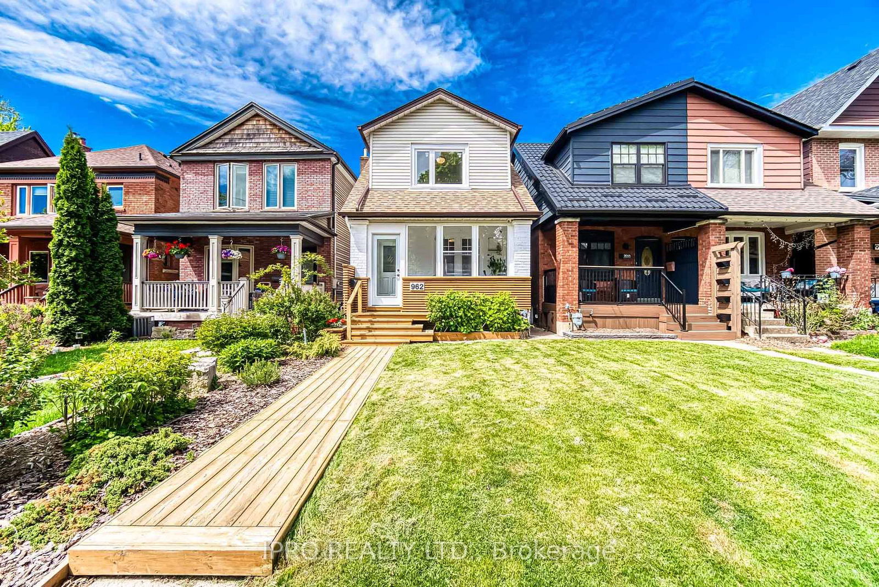Overview
-
Property Type
Detached, 2-Storey
-
Bedrooms
3 + 1
-
Bathrooms
3
-
Basement
Finished
-
Kitchen
1
-
Total Parking
2
-
Lot Size
100x19.21 (Feet)
-
Taxes
$5,655.66 (2025)
-
Type
Freehold
Property description for 293 Kingswood Road, Toronto, East End-Danforth, M4E 3N8
Open house for 293 Kingswood Road, Toronto, East End-Danforth, M4E 3N8

Property History for 293 Kingswood Road, Toronto, East End-Danforth, M4E 3N8
This property has been sold 1 time before.
To view this property's sale price history please sign in or register
Local Real Estate Price Trends
Active listings
Average Selling Price of a Detached
May 2025
$8,454,144
Last 3 Months
$5,917,075
Last 12 Months
$4,955,472
May 2024
$8,086,313
Last 3 Months LY
$5,305,809
Last 12 Months LY
$3,234,498
Change
Change
Change
Historical Average Selling Price of a Detached in East End-Danforth
Average Selling Price
3 years ago
$7,401,168
Average Selling Price
5 years ago
$3,331,370
Average Selling Price
10 years ago
$898,510
Change
Change
Change
Number of Detached Sold
May 2025
9
Last 3 Months
6
Last 12 Months
6
May 2024
4
Last 3 Months LY
3
Last 12 Months LY
3
Change
Change
Change
How many days Detached takes to sell (DOM)
May 2025
1
Last 3 Months
4
Last 12 Months
11
May 2024
4
Last 3 Months LY
14
Last 12 Months LY
20
Change
Change
Change
Average Selling price
Inventory Graph
Mortgage Calculator
This data is for informational purposes only.
|
Mortgage Payment per month |
|
|
Principal Amount |
Interest |
|
Total Payable |
Amortization |
Closing Cost Calculator
This data is for informational purposes only.
* A down payment of less than 20% is permitted only for first-time home buyers purchasing their principal residence. The minimum down payment required is 5% for the portion of the purchase price up to $500,000, and 10% for the portion between $500,000 and $1,500,000. For properties priced over $1,500,000, a minimum down payment of 20% is required.

