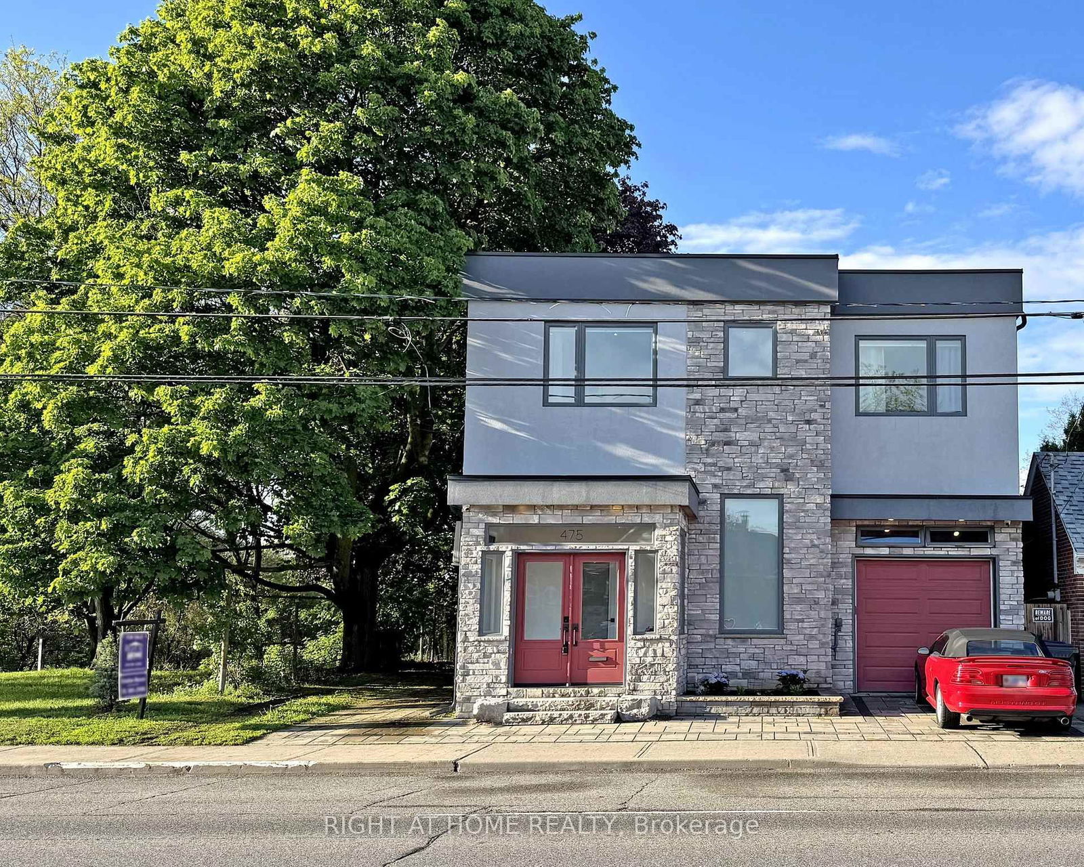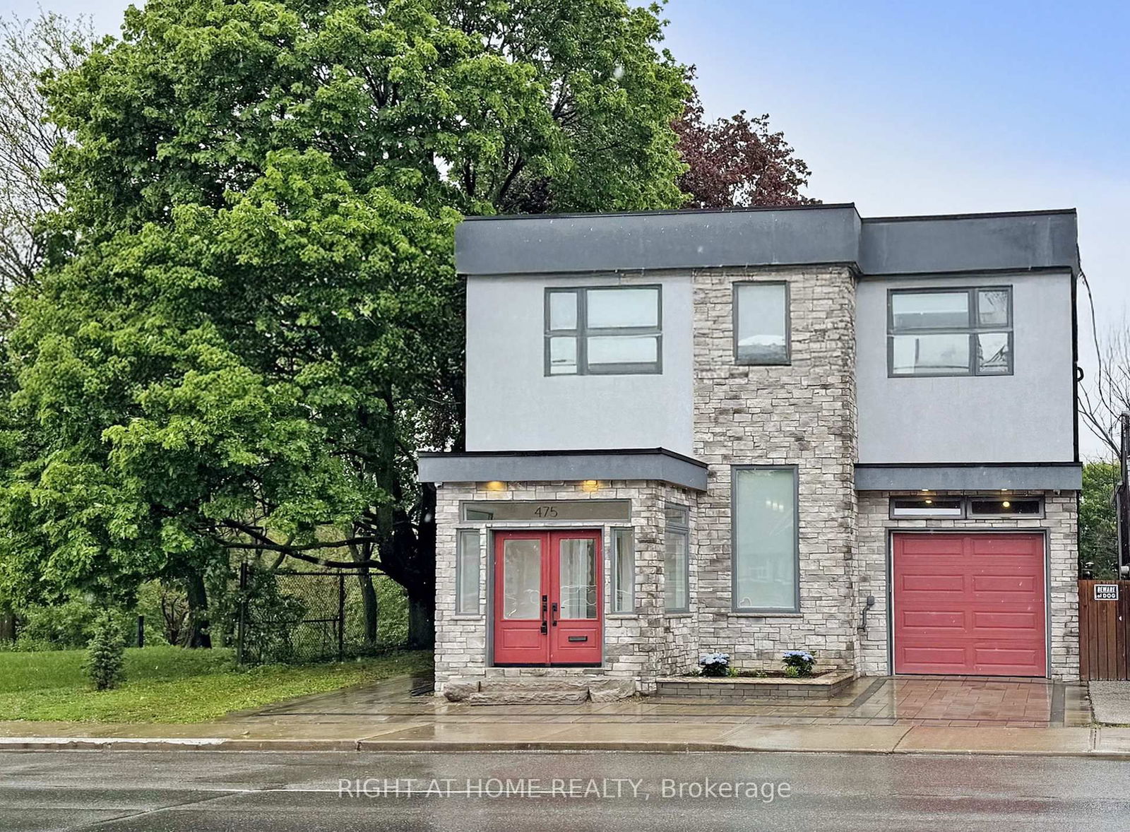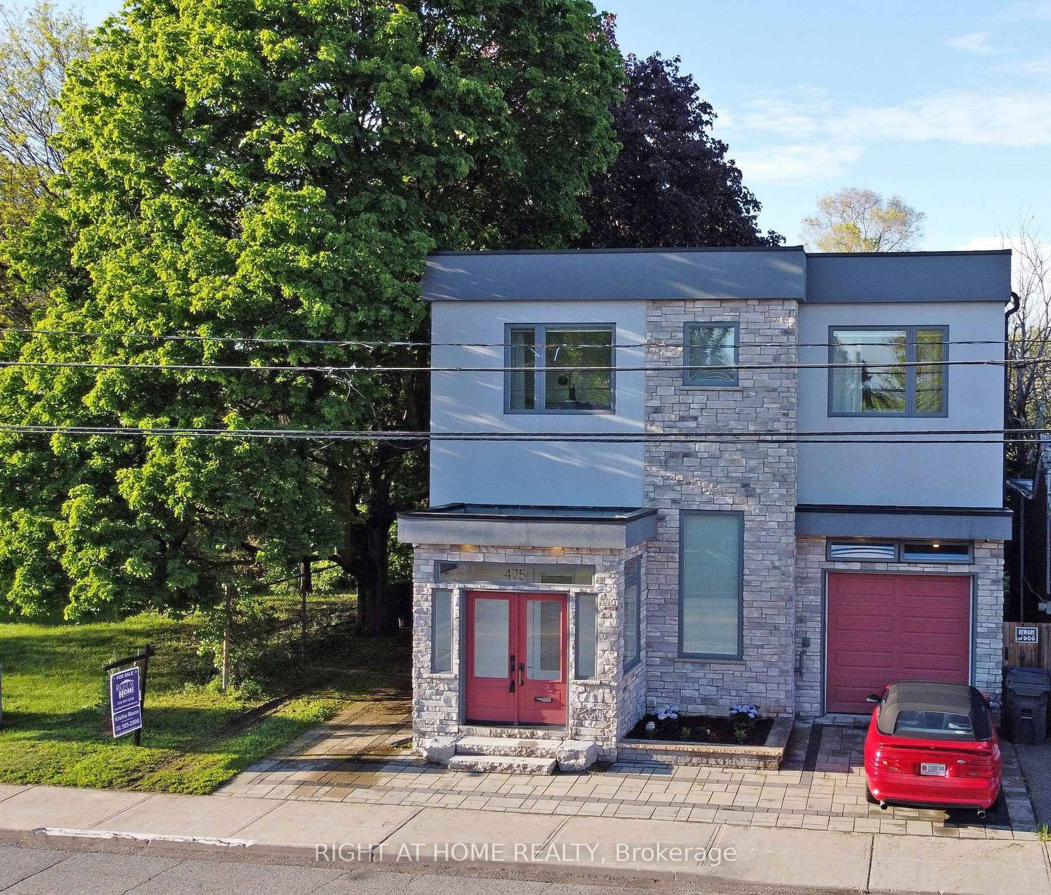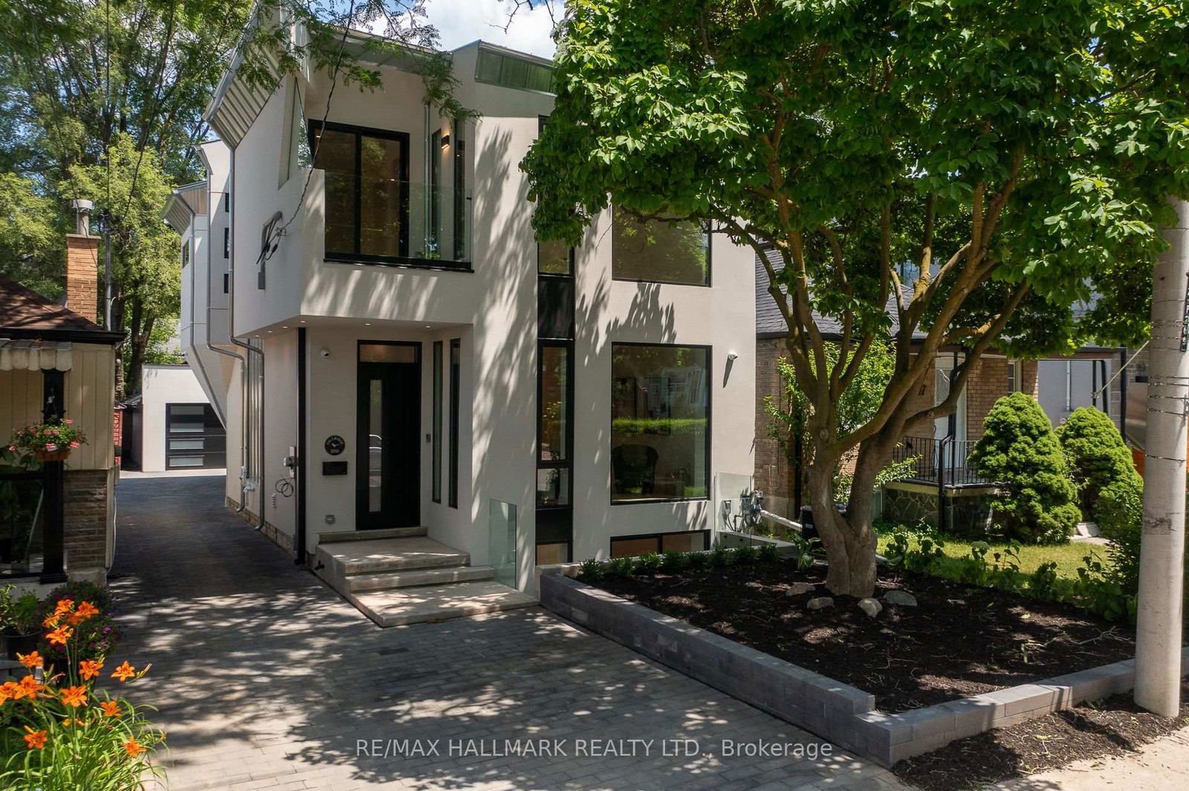Overview
-
Property Type
Detached, 2-Storey
-
Bedrooms
3
-
Bathrooms
4
-
Basement
Sep Entrance + Finished
-
Kitchen
1
-
Total Parking
3 (2 Attached Garage)
-
Lot Size
45x150 (Feet)
-
Taxes
$8,891.04 (2024)
-
Type
Freehold
Property Description
Property description for 475 Donlands Avenue, Toronto
Property History
Property history for 475 Donlands Avenue, Toronto
This property has been sold 4 times before. Create your free account to explore sold prices, detailed property history, and more insider data.
Schools
Create your free account to explore schools near 475 Donlands Avenue, Toronto.
Neighbourhood Amenities & Points of Interest
Find amenities near 475 Donlands Avenue, Toronto
There are no amenities available for this property at the moment.
Local Real Estate Price Trends for Detached in East York
Active listings
Average Selling Price of a Detached
July 2025
$1,370,286
Last 3 Months
$1,527,282
Last 12 Months
$1,413,517
July 2024
$1,405,000
Last 3 Months LY
$1,422,486
Last 12 Months LY
$1,319,434
Change
Change
Change
Historical Average Selling Price of a Detached in East York
Average Selling Price
3 years ago
$1,272,143
Average Selling Price
5 years ago
$1,164,273
Average Selling Price
10 years ago
$745,230
Change
Change
Change
Number of Detached Sold
July 2025
7
Last 3 Months
9
Last 12 Months
7
July 2024
6
Last 3 Months LY
4
Last 12 Months LY
5
Change
Change
Change
How many days Detached takes to sell (DOM)
July 2025
18
Last 3 Months
19
Last 12 Months
22
July 2024
10
Last 3 Months LY
12
Last 12 Months LY
14
Change
Change
Change
Average Selling price
Inventory Graph
Mortgage Calculator
This data is for informational purposes only.
|
Mortgage Payment per month |
|
|
Principal Amount |
Interest |
|
Total Payable |
Amortization |
Closing Cost Calculator
This data is for informational purposes only.
* A down payment of less than 20% is permitted only for first-time home buyers purchasing their principal residence. The minimum down payment required is 5% for the portion of the purchase price up to $500,000, and 10% for the portion between $500,000 and $1,500,000. For properties priced over $1,500,000, a minimum down payment of 20% is required.


















































